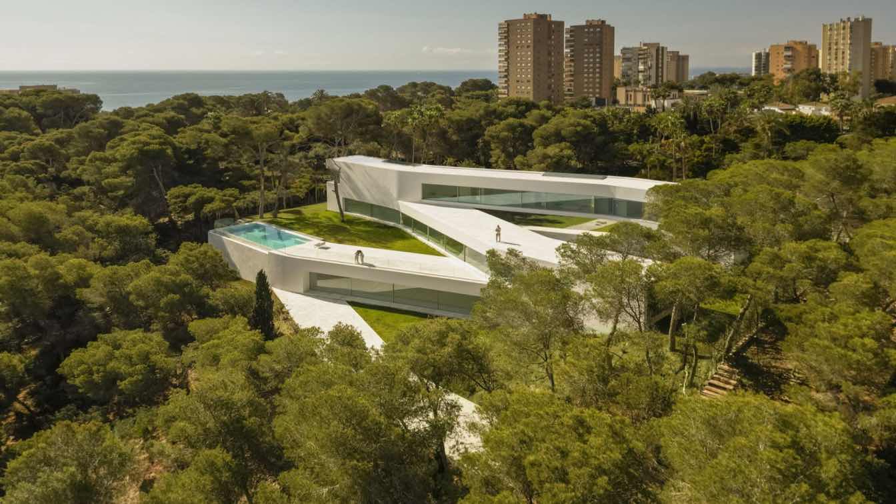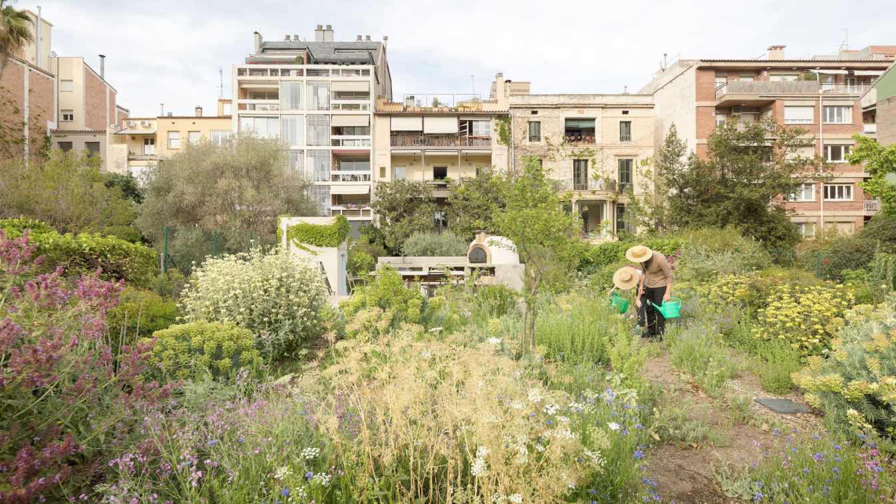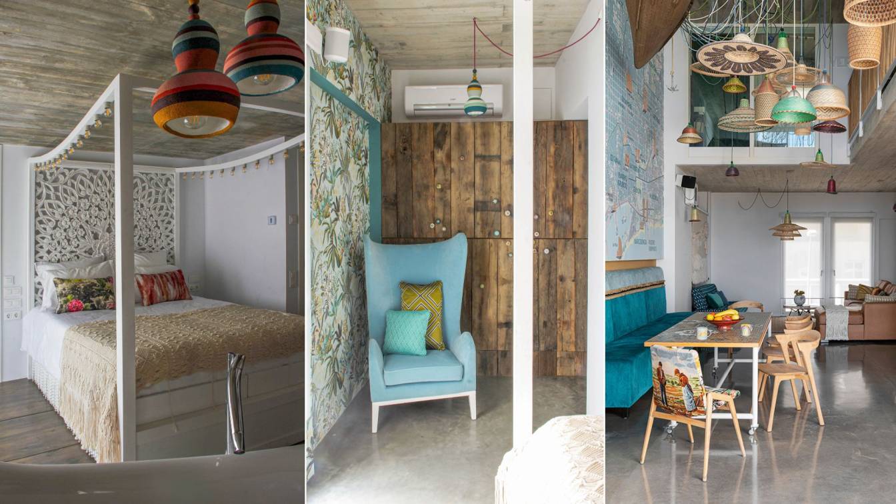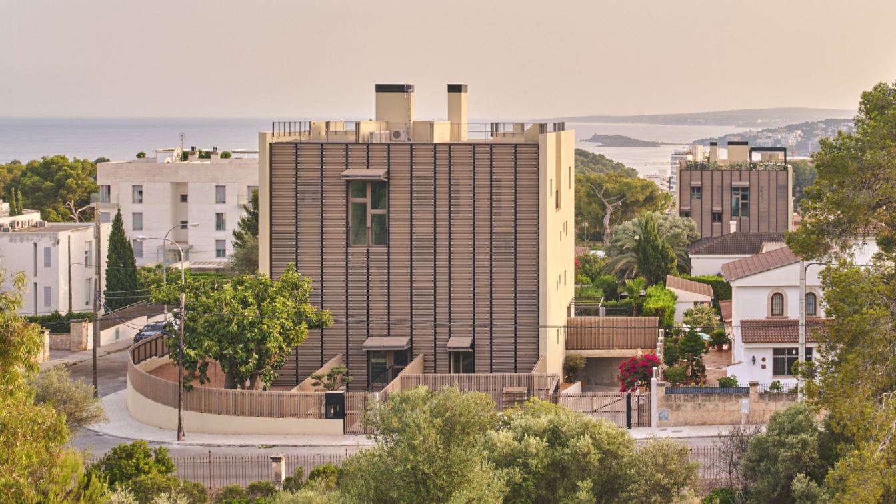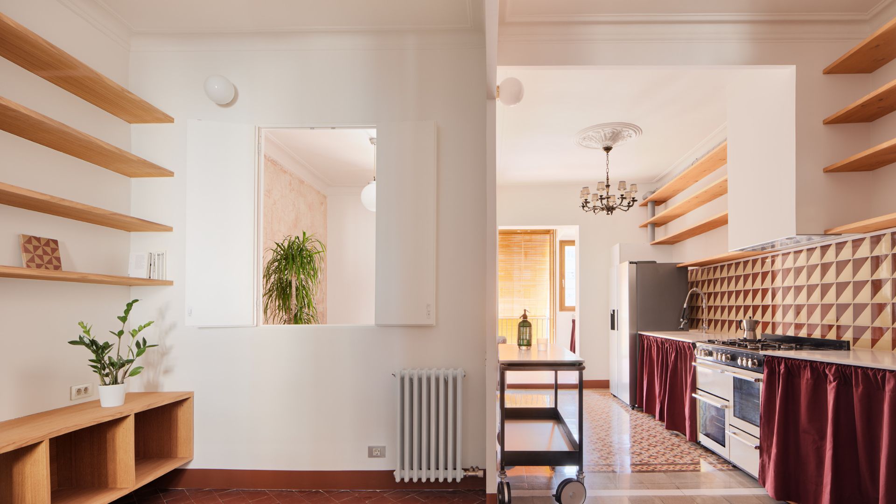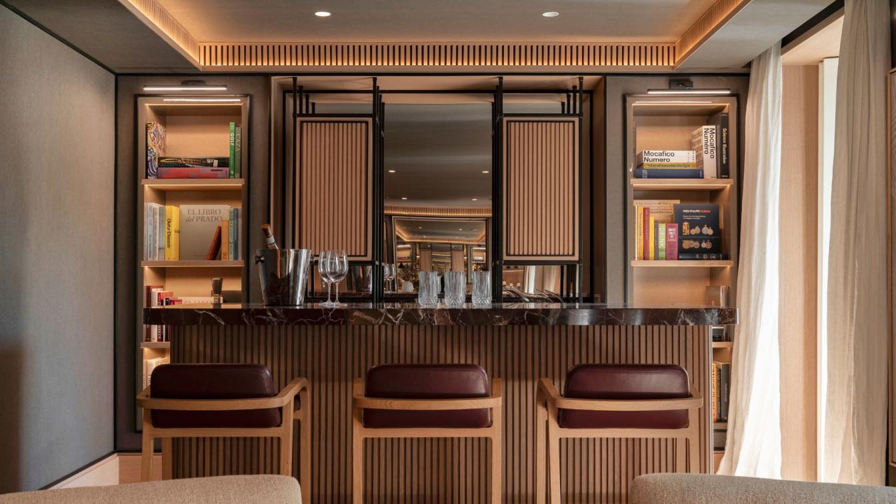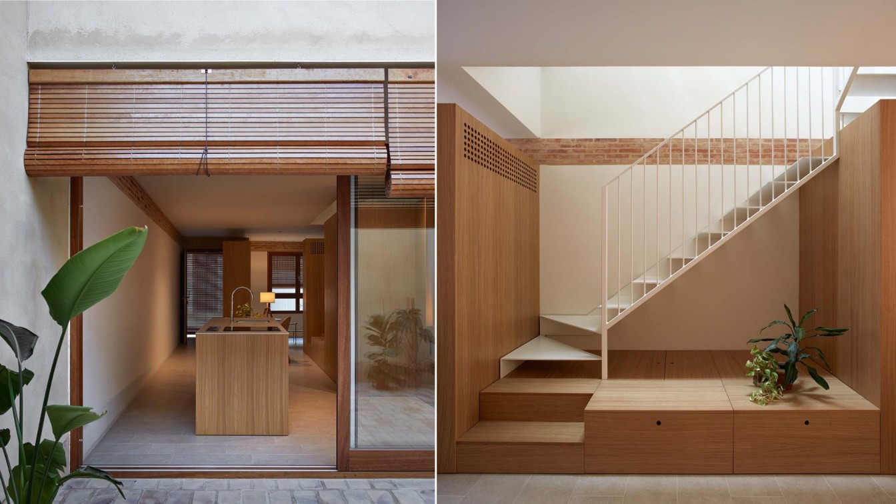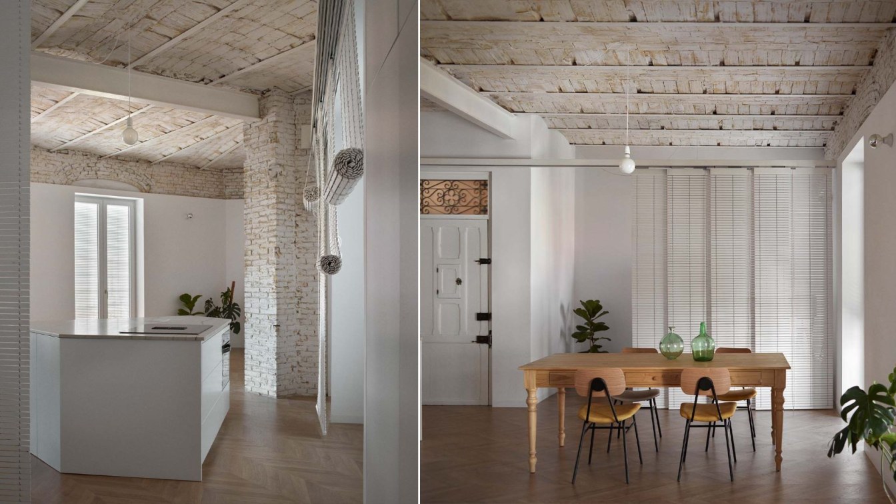Sabater House exhibits an intriguing dichotomy: a white house, essentially minimalist, with a layout and implementation that integrates it much more into its surroundings than one might expect. The combination of influences from the modernity of Álvaro Siza and the sculptural forms of Andreu Alfaro helps explain how Sabater House manages to be simu...
Project name
Casa Sabater
Architecture firm
Fran Silvestre Arquitectos
Photography
Fernando Guerra | FG+SG. Video: Jesús Orrico
Principal architect
Fran Silvestre, Estefanía Soriano
Design team
Fran Silvestre, Estefanía Soriano
Collaborators
Vicente Ramos (Technical Architect of the Project). María Masià | Collaborating Architect. Pablo Camarasa | Collaborating Architect. Ricardo Candela | Collaborating Architect. Sevak Asatrián | Collaborating Architect.. Carlos Lucas | Collaborating Architect José María Ibañez | Business developer CCG y México. Andrea Baldo | Collaborating Architect. Paloma Feng | | Collaborating Architect. Paco Chinesta | Collaborating Architect. Javi Herrero | Collaborating Architect. Gino Brollo | Collaborating Architect. Angelo Brollo | Collaborating Architect. Paco Chinesta | Collaborating Architect. Anna Alfanjarín | Collaborating Architect. Laura Bueno | Collaborating Architect. Toni Cremades | Collaborating Architect. David Cirocchi | Collaborating Architect. Gabriela Schinzel | Collaborating Architect. Nuria Doménech | Collaborating Architect. Andrea Raga | Collaborating Architect. Olga Martín | Collaborating Architect. Víctor González | Collaborating Architect. Pepe Llop | Collaborating Architect. Alberto Bianchi | Collaborating Architect. Lucía Domingo | Collaborating Architect. Alejandro Pascual | Collaborating Architect. Pablo Simò | Collaborating Architect. Juana Hecker | Collaborating Architect. Ana de Pablo | Financial & Administration Dept. Director. Sara Atienza | Marketing & PR Dept. Director. Valeria Fernandini | Financial Department. Sandra Mazcuñán | Management Department. Kateryna Spuziak | Marketing Department. Julián Garcia | Graphic Designer
Interior design
Alfaro Hofmann
Structural engineer
Estructuras Singulares
Environmental & MEP
Mechanisms Jung zero, Air conditioning. Daikin
Lighting
Coves in false ceiling. LED linear luminaire
Construction
Construcciones Sola
Material
Concrete, Steel, Glass
Typology
Residential › House
In the heart of Barcelona's district, nestled amidst the cobblestone streets and timeless facades, is a captivating "finca regia" (historical building) in a modern classic style. SOG design, in collaboration with Espacio Studio, revived a residential historic property that embodies the serene essence of a country house in the vibrant city of Barcel...
Architecture firm
SOG design in collaboration with Espacio Studio
Location
Barcelona, Spain
Photography
Milena Villalba
Collaborators
Restoration of Ceilings and Interior Paintings: Lourdes Camps and Francesca Messori Ioli. Technical Architect: Ardevol Consultors Associats. Green Roof: Eix verd
Interior design
Anöuk Martínez
Design year
September 2019
Completion year
June 2021
Landscape
Cesc Maldonado Studio
Construction
Somar Construccions Torelló
Typology
Residential › House
Beautiful building on the roof of Barcelona! Beautiful building on the roof of Barcelona! Franco-spanish interior designer Carlos Pujol has just finalized a beautiful building on the roof of Barcelona!
Project name
On The Roof Of Barcelona
Architecture firm
JC arquitectos
Location
Horta Guinardo, Barcelona, Spain
Photography
Frenchie Cristographin
Principal architect
Juan-Carlos Roure
Design team
Carlos Interior Designer
Interior design
Carlos Interior Designer
Structural engineer
Albert Morales
Lighting
ACDO (Pet Lamps), Sarah Morin Design
Tools used
SketchUp, SU Podium (Render), AutoCAD
Material
Concrete, recovered wood, metal (no plastic)
Typology
Residential › House
Paral·lel is a residential project located in the neighborhood of Bonanova, a quiet residential area in the southwest of Palma. The project consists of two independent blocks. Taking full advantage of the urban planning regulations of ground floor plus three levels, the buildings have been designed so that, despite the density and limited space, ea...
Location
Palma de Mallorca, Spain
Principal architect
Paloma Hernaiz, Jaime Oliver
Design team
Paloma Hernaiz, Jaime Oliver, Rebeca Lavín, Robin Harloff, Silvia Morais, Loreto Angulo, Luis Quiles, M.Bruna Pisciotta, Pedro Rodríguez, Mercé Solar, Eusebiu Spac, Lara Ortega
Interior design
OHLAB / Furnishing and kitchens: Espacio Home Design
Collaborators
Timber facade consultancy and manufacturing: GRUPO GUBIA
Civil engineer
Jorge Ramón
Structural engineer
DICAES
Environmental & MEP
INGENIO consultores
Tools used
AutoCAD, Adobe Creative Suite, SketchUp, Autodesk 3ds Max
Material
Timber, Wood, Stone, Terrazzo, Ceramic Tiles
Client
Vivendes Bonanova SL
Typology
Residential › Apartments
In the 1890, the construction of this modest building on Villarroel Street was completed. Despite its age, this reserved attitude is a recent fact. In its time, the so-called Plà Cerdà was been developed only for 30 years, starting to give its name to the district to which this dwelling now belongs: l'Eixample. So, it is fair to imagine that, at th...
Project name
Reforma en Villarroel
Architecture firm
Ruben Casquero Arquitectura + annapratsjoanvalls
Location
Barcelona, Spain
Site area
Site name: Carrer Villarroel
Environmental & MEP engineering
Construction
Cevelio Aquino
Typology
Residential › Flat Refurbishment
Located in the heart of the vibrant city of Madrid, the latest apartment on the exclusive Villanueva street is a testament to the perfect fusion of classic elegance and timelessness. This spacious 213 square meters apartment with three ample bedrooms has been meticulously designed to create a warm and welcoming atmosphere that adapts to any season,...
Interior design
Cuaik CDS
Photography
Mariola Soberón
Typology
Residential › Apartment
The design concept of this house emphasises privacy, light and space in order to utilise the living area along its entire length and to make the most of the potential of the plot. The interior design defines the space and cleverly leads through the different rooms without touching the ceiling level. A staircase placed in a room lit from above struc...
Project name
Casa Carceller
Architecture firm
Quadrat Estudio
Photography
Mariela Apollonio
Principal architect
Ramon Campos, Hugo Mompó
Design team
Álex Jaén, Blanca Gómez, Agustina Teso
Typology
Residential › House
A flat unused for 50 years, located in a corner building in the Ruzafa neighbourhood in the city of Valencia. An obsolete and excessively compartmentalised distribution that deprived the property of spatial quality and natural light. An opportunity. The space is stripped bare, eliminating partitions, cladding and false ceilings in poor condition, l...
Project name
Apartment in Russafa
Architecture firm
Quadrat Estudio
Location
Russafa, Valencia, Spain
Photography
Mariela Apollonio
Principal architect
Ramon Campos, Hugo Mompó
Design team
Álex Jaén, Blanca Gómez, Marianna Kuvoba, Clara MartÌnez
Environmental & MEP engineering
Material
Brick, concrete, glass, wood, steel
Typology
Residential › Apartment

