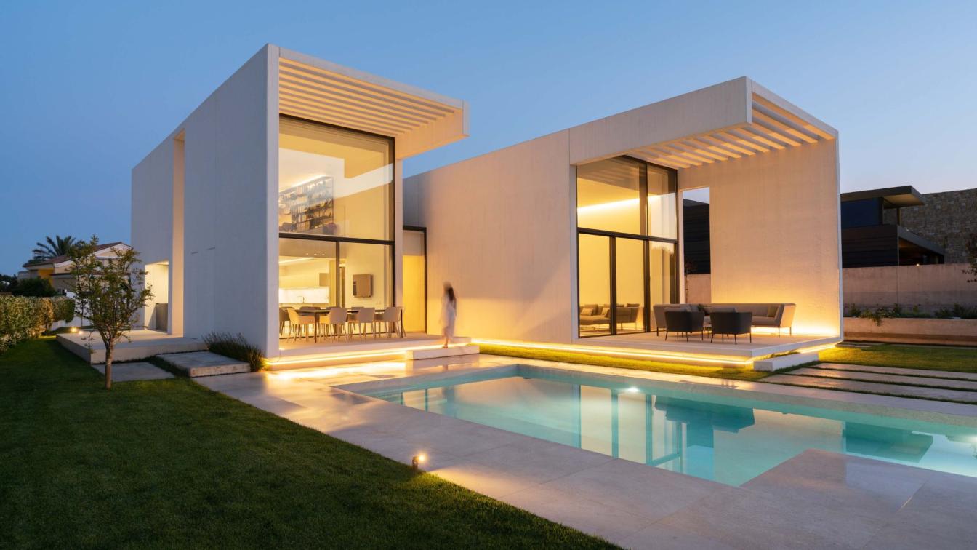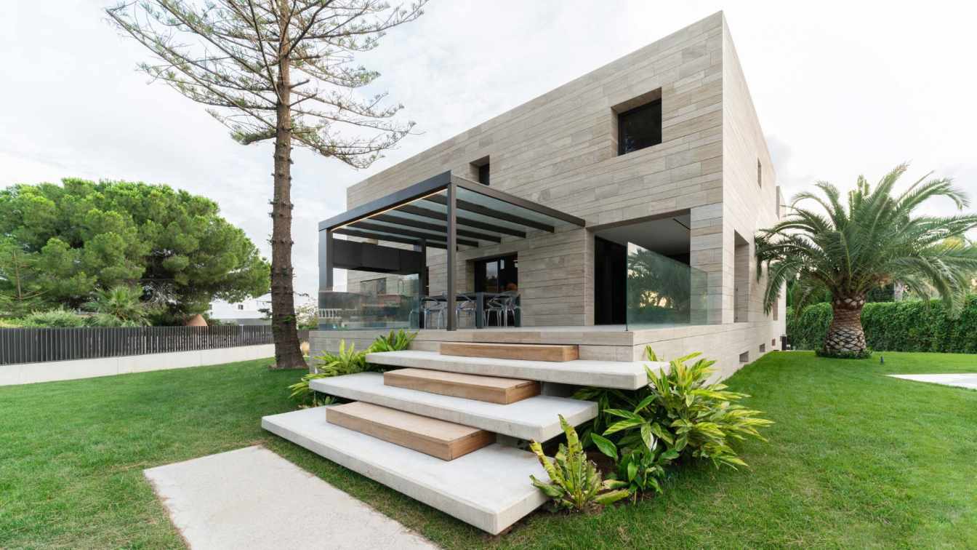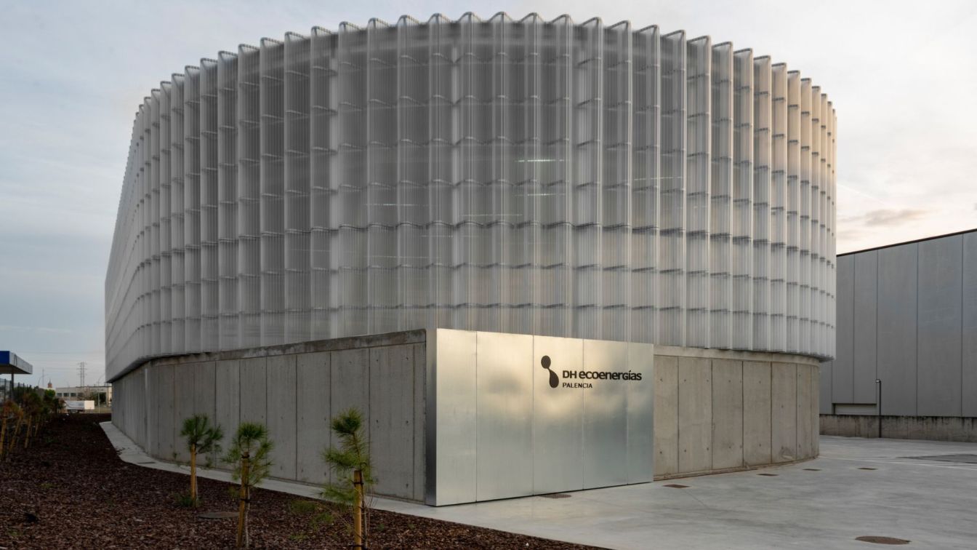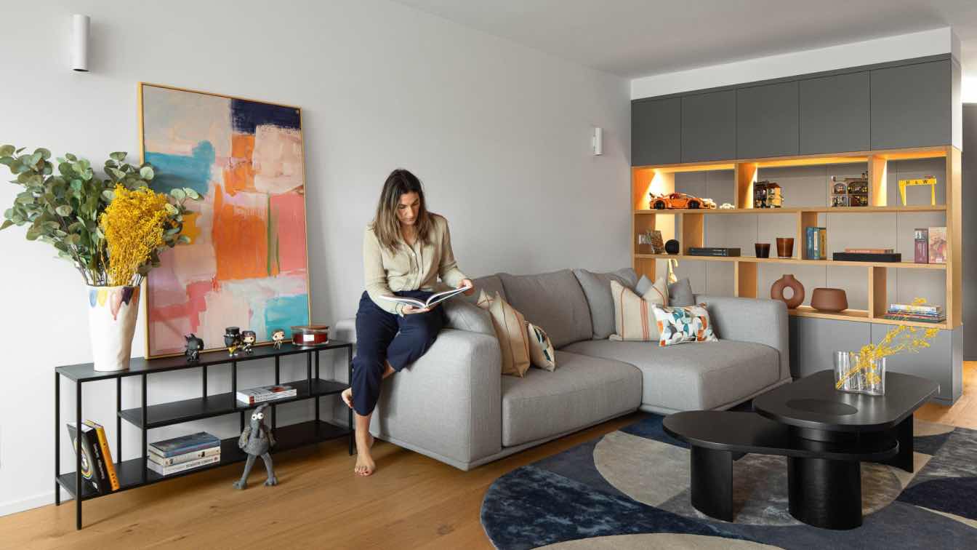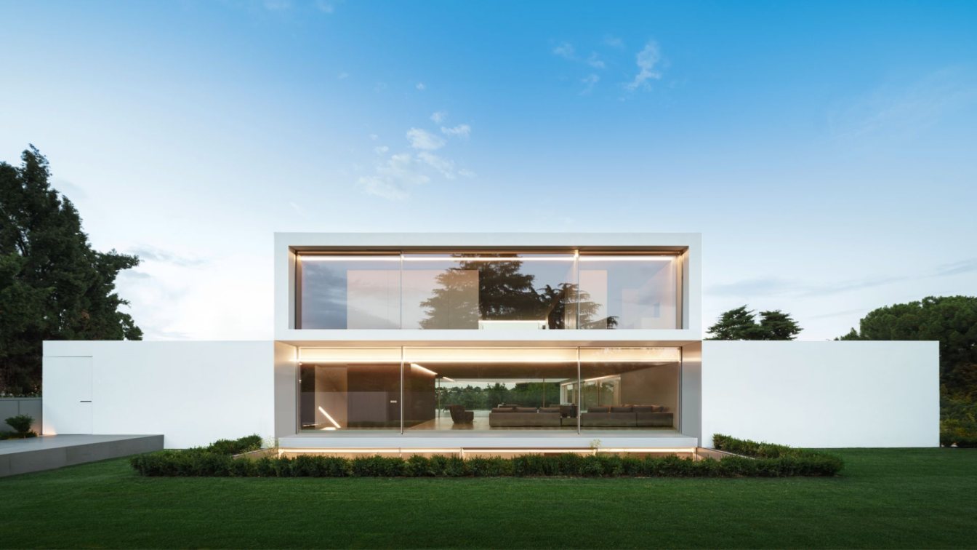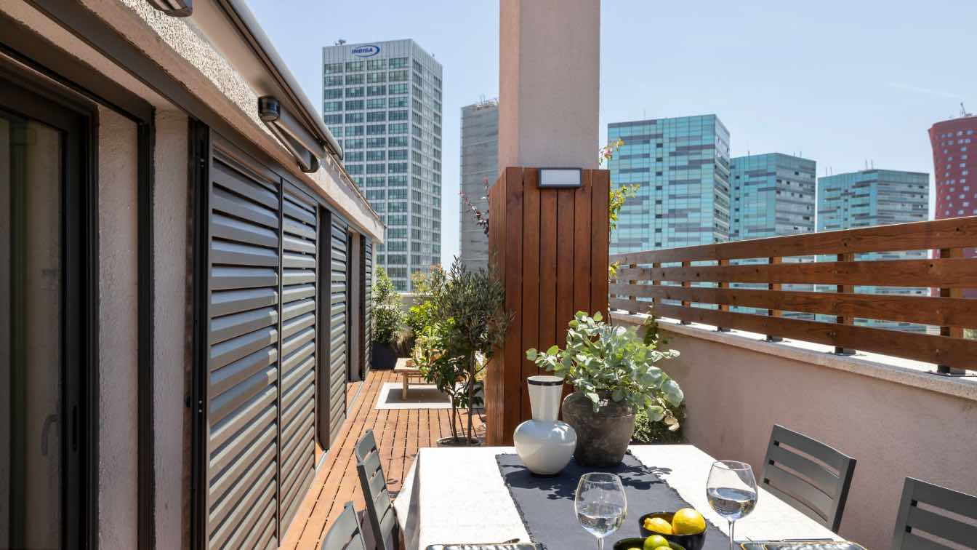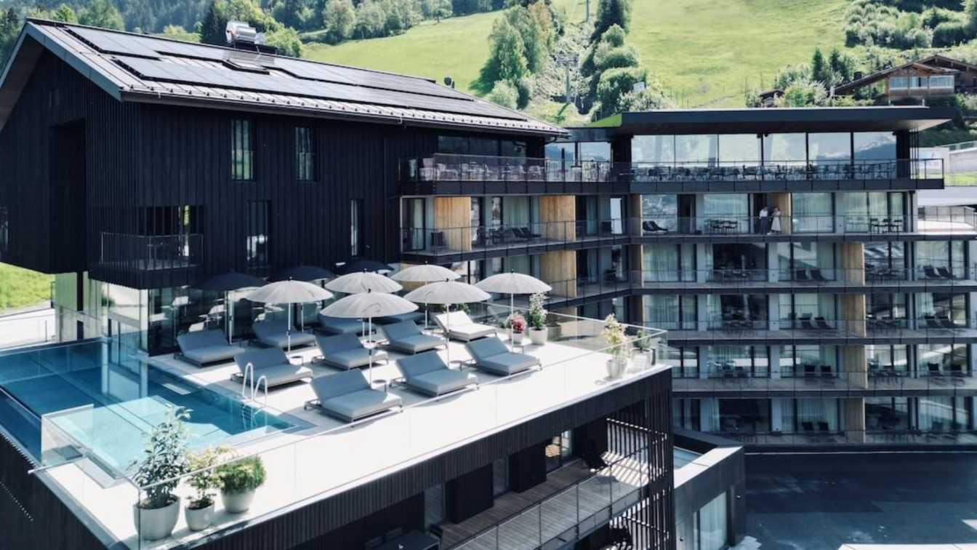The house is located in a residential area in the interior of the province of Valencia, next to a high quality natural environment, reinforced by the presence of the Golf Course that borders the plot. The urbanization is dominated by large plots, but with elongated proportions, bordering the road and the Golf Course on its short sides, and two adjo...
Project name
Casa Oriol / Oriol House
Architecture firm
Ruben Muedra Estudio De Arquitectura
Location
46117 Betera – Urb. Torre en Conill, Valencia, Spain
Photography
Adrian Mora Maroto
Principal architect
Rubén Muedra
Collaborators
Emilio Belda, Inés Fabra, Javier Muedra
Interior design
Rubén Muedra
Completion year
2019 -2020 (13 meses)
Civil engineer
Javier Muedra Ortiz
Structural engineer
Emilio Belda
Construction
Nideker Houses
Material
Concrete, Glass, Steel
Typology
Residential › House
The house is located in a private residential area with low population density and characterized by its large open spaces, gardens, and extensive woodlands. In this setting, we are met by a house from the 1970´s, whose poor construction has left only part of its base structure, and whose peculiar positioning has created a diamond-shaped plot.
Project name
Casa Grace | Grace House
Architecture firm
Ruben Muedra Estudio De Arquitectura
Location
46980 Paterna, Valencia, Spain
Photography
Adrián Mora Maroto
Principal architect
Rubén Muedra
Collaborators
Ángela Gómez, Raúl García
Interior design
Rubén Muedra Estudio de Arquitectura
Completion year
2018 (13 meses)
Civil engineer
Arquitecto Técnico | Building Engineer: Rubén Clavijo
Structural engineer
Emilio Belda
Construction
Nideker Houses
Typology
Residential › House
Ecological Thermal Power Plant
This small building is the visible part of a whole that remains hidden from view. It is the head of a new energy infrastructure for the city of Palencia. A District Heating network promoted by the company DH Ecoenergías, a brave pioneer in the energy transformation of Spanish cities.
Architecture firm
FRPO Rodríguez & Oriol
Principal architect
Pablo Oriol, Fernando Rodríguez
Design team
Adrián Sánchez Castellano
Collaborators
MEP services: DH Ecoenergías. Structure: Mecanismo Ingeniería. Quantity surveyor: Jesús Eguren. Landscape: Juan Tur. Facade: Nummit. Measurments: Marc Buxó
Built area
Gross floor area 1960 m², Usable floor area 1833 m²
Material
In-situ concrete base with formwork based on drainage sheet Danodren 2 Reinforced concrete slab floors. Structural steel with standardized open profiles, applied intumescent, anticorrosive, and lacquered protection Exterior doors in galvanized steel sheet on substructure of tubular metal frames. Interior doors in galvanized steel sheet. Stairs in galvanized steel sheet on galvanized metal profiles. Balustrades in galvanized steel tube. Roof formed by corrugated sheet, insulation, and TPO membrane on the exterior. Facade made of fluted polycarbonate
Typology
Industrial, Energy Plant
David Olmos Arquitectos: In the Asturian town of Avilés we were commissioned to refurbish a 120m2 flat in a residential building of a certain size, very close to the historic centre. The flat has a horizontal proportion that goes from the main façade to the courtyard façade.
Project name
Reforma apartamento CP em Avilés
Architecture firm
David Olmos Arquitectos
Location
Avilés (Asturias), Spain
Photography
Ivo Tavares Studio
Principal architect
David Olmos Tapia
Collaborators
Lara Vigón Fernández
Interior design
Rosa Pico de Soldecor Interiorismo
Environmental & MEP engineering
Typology
Residential › Apartment
The ancient Greeks, Etruscans and Romans implemented in their aristocratic residences a new architectural system known as compluvium, designed to divert rainwater into the impluvium. This structure, located in the heart of the domus, not only had an initial practical function of expelling smoke from internal fires, but also evolved to improve funda...
Project name
Compluvium House
Architecture firm
Fran Silvestre Arquitectos
Principal architect
Fran Silvestre, Carlos Lucas
Collaborators
BUILDING ENGINEER CONSULTANTS: Consuelo Astasio | Technical Architect of the Project; María Masià, Pablo Camarasa, Ricardo Candela, Estefania Soriano, Sevak Asatrián, José María Ibañez, Andrea Baldo, Angelo Brollo, Paloma Feng, Javi Herrero, Gino Brollo, Paco Chinesta, Facundo Castro, Anna Alfanjarín, Laura Bueno, Toni Cremades, Susana León, David Cirocchi, Neus Roso, Nuria Doménech, Andrea Raga, Olga Martín, Víctor González, Pepe Llop, Monike Teodoro, Alberto Bianchi, Lucía Domingo, FSilvestreArquitectos, FSArquitectos, Alejandro Pascual, Pablo Simò, Andrea Blasco, Ana Bono, Claudia Escorcia, Laura Palacio, Carlos Perez, Jovita Cortijo, Ana de Pablo, Sara Atienza, Valeria Fernandini, Sandra Mazcuñán, Kateryna Spuziak, Julián Garcia
Interior design
Alfaro Hofmann
Structural engineer
Estructuras Singulares
Construction
Project Work S.L
Typology
Residential › House
Brákara Studio opens up this 55 m flat2 apartment to good weather and natural light. It is located between high-rise office buildings and, before the renovation, it made full use for its two terraces of more than 30 m each2.
Written by
Brákara Studio
There are few experiences as instantly calming as taking a dip in a swimming pool. The water beckons us to relax, soothing both mind and body as we enter a tranquil mental space where time seems to slow down. Scattered across Europe, properties within THE AFICIONADOS collection boast a diverse array of pools, each reflecting the distinct character...
Written by
The Aficionados
Photography
Courtesy of The Aficionados
IAAC launches the Global Summer School 2024. The Institute for Advanced Architecture of Catalonia (IAAC) in Barcelona announces a new edition of the Global Summer School (GSS), marking another milestone fostering global collaboration and innovation in the field of architecture and design.
Photography
The Institute for Advanced Architecture of Catalonia

