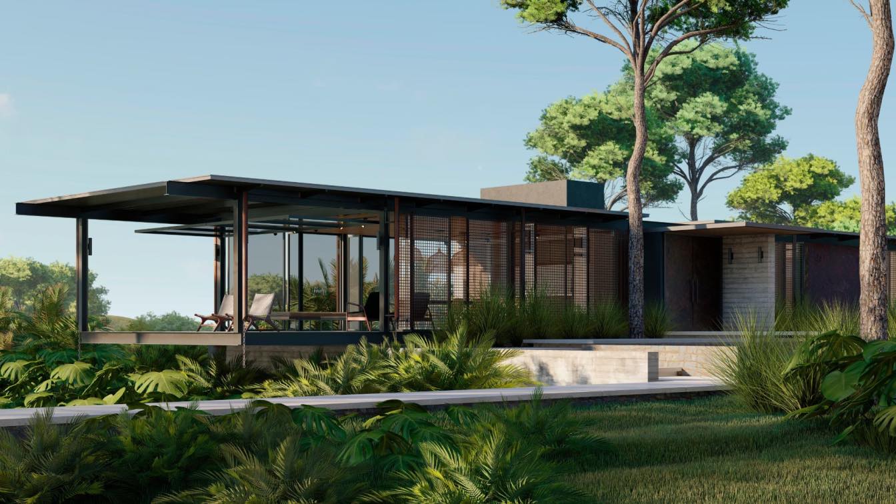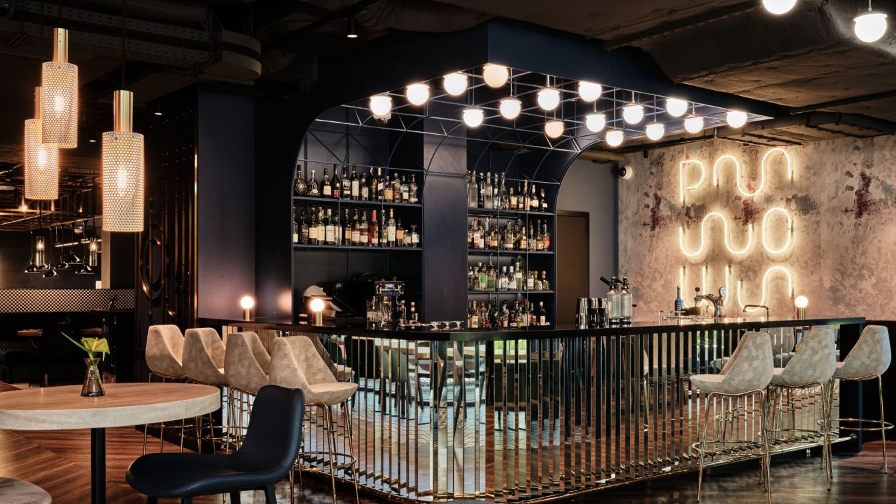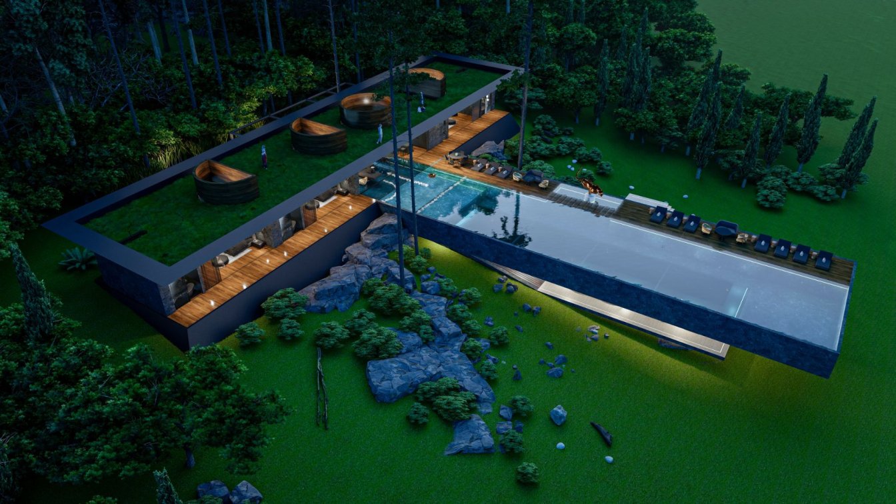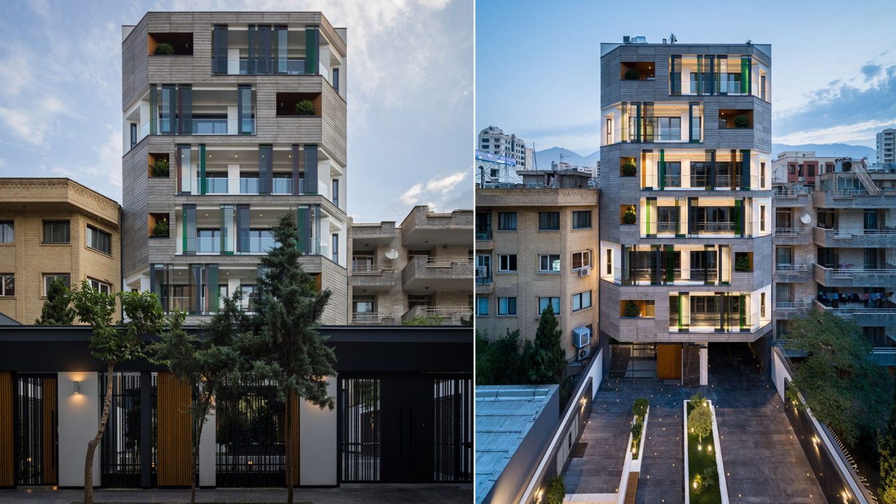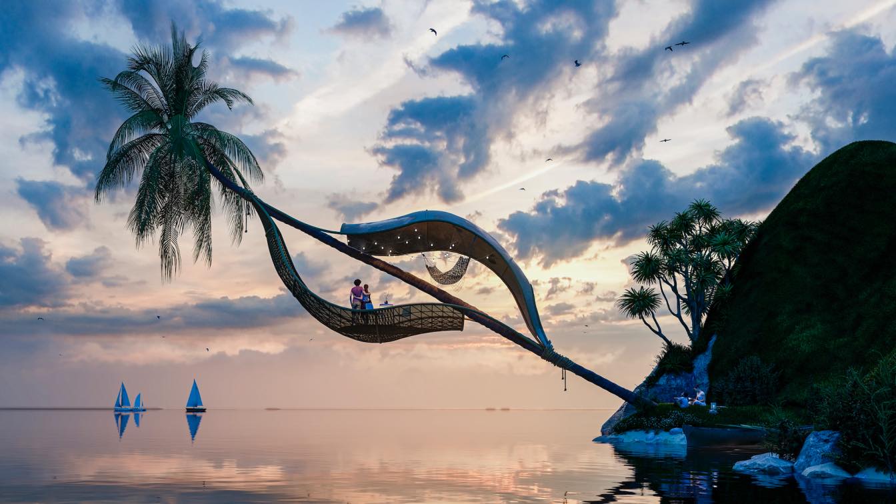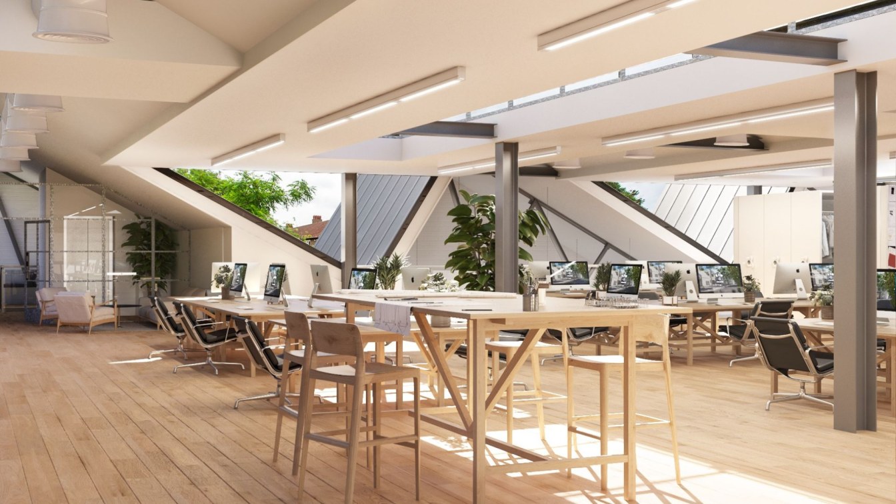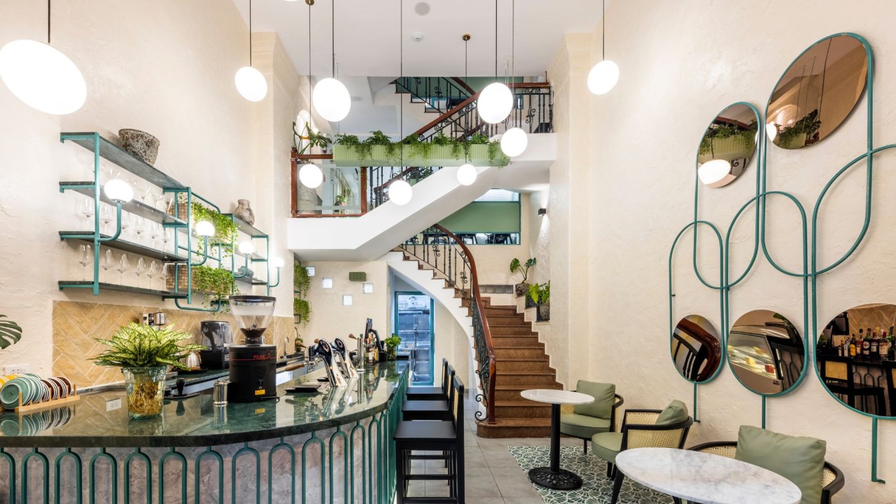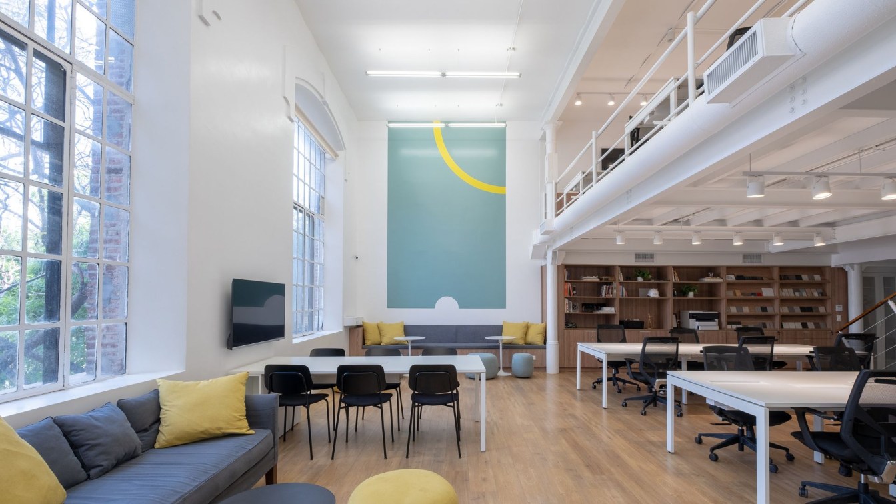Located in one of the most beautiful mountains of the South Pacific, Costa Rica. The silence of the Zaragoza mountains is the place for this small house.
Architecture firm
Portfolio Josh
Location
Nosara, Guanacaste, Costa Rica
Tools used
SketchUp, AutoCAD, Lumion, Adobe Photoshop
Principal architect
Josh Chaves
Visualization
Portfolio Josh
Typology
Residential › House
In the center of business-focused, vibrant Warsaw, on Grzybowska street, in the Wola district, the Royal Tulip Warsaw Apartments Hotel has been opened. An interior design concept, created by Tremend Architects, is a remarkable story of 20th-century Warsaw. No wonder the interiors of an extraordinary aparthotel have been appreciated by the Jury of T...
Project name
Royal Tulip Warsaw Apartments
Architecture firm
SUD Architekt Polska Sp. z o.o.
Location
Grzybowska 49, Warsaw, Poland
Photography
Piotr Gęsicki
Principal architect
Piotr Schneider
Design team
Tremend: Magdalena Federowicz-Boule, Kama Kowacz, Daria Cichoń, Renata Kuczera, Emilia Karwowska-Łasocha, Paulina Szarzec, Aleksandra Falba, Aleksander Dymkowski, Dawid Stawowy, Maciej Jasina, Marta Idczak
Structural engineer
GSBK BIURO KONSTRUKCYJNE Sp. z. o.o. Sp. k
Visualization
Taide Interior Design
Tools used
AutoCAD, Adobe Photoshop, SketchUp, V-ray
Material
CESI ceramica, Refin cceramiche, Smartstrand, Emil Group, Fioranese, Cedit, Milke, Vescom, Eger, Cosentino, Polyrey, 366 Concept, Sits, NAP, Bolia, Sancal, Fameg, Ton, Zuiver, MIDJ, Leds C4, &Tradition, Norman Copenhagen, Menu, Flos, MMLampadari, Asteria, Rubn, Troy, Vertigo, Gubi, Frandsen, Northem, Masiero, Vescoi, Ridex, Ferm Living, Vouge, Marbet Style, Lexavala, Grohe
Budget
Interior 9mkn PLN NET
Client
Louvre Hotels Group / Marvipol Development S.A.
Typology
Hospitality, Hotel, Hybrid of luxury hotel, Home and office
If you want the pool to reach the living room, kitchen and dining room, we can do it. The magic of architecture can make rooms different and unique places, a linearly distributed house can work with more optimized and well-oriented spaces. This consists of outdoor parking and parking under the pool, kitchen-dining room in the same space, a laundry...
Project name
Golden Panther House
Architecture firm
Veliz Arquitecto
Location
Miami, Florida, USA
Tools used
SketchUp, Lumion, Adobe Photoshop
Principal architect
Jorge Luis Veliz Quintana
Design team
Jorge Luis Veliz Quintana
Visualization
Veliz Arquitecto
Typology
Residential › House
Office building 23 is located in Shahriar street in north shiraz avenue. This 6 Story building has an individual office in each floor and there is a well coming lobby and 4 underground stories for parking. Being the only office building in the neighborhood surrounded by old residential blocks, in fact bring the main design ideas. Due to the municip...
Project name
ARMANI 23 Office Building
Architecture firm
A. Sehdehzadeh & Partners
Location
NO23, Shariar Alley, North shiraz St, Mollasadra boulevard,Tehran
Photography
M.H Ettefagh, Alireza Sehdehzadeh
Principal architect
Alireza Sehdehzadeh
Design team
Hanieh Ghane Asl, Hamidreza Malek Hosseini, Morvarid Malek Hosseini
Interior design
Alireza Sehdehzadeh
Landscape
Alireza Sehdehzadeh
Structural engineer
ISTA SAZ TASNIM Consulting Company
Environmental & MEP
Eng. Mardani
Construction
Mehdi SehdehZadeh
Supervision
Alireza Sehdehzadeh
Tools used
AutoCAD, SketchUp, Adobe Photoshop
Material
Exposed concrete, metal frame, colored glass, stucco
Client
Ali Tavakoli - Mehdi Sehdehzadeh
Typology
Commercial › Office Building
We recreated a structure in the shape of a palm tree to integrate the space into the environment and recreate in a cinematographic way a scene that could be part of the context and coexist in it, this concept is a strategy of simplicity that invites us to be, look, explore and function in the landscape and with it.
Project name
Rainbow Kiss
Architecture firm
Veliz Arquitecto
Tools used
SketchUp, Lumion, Adobe Photoshop
Principal architect
Jorge Luis Veliz Quintana
Visualization
Veliz Arquitecto
Typology
Residential › Cabin, Gazebo
The new Kew Studios development in West London started on site this November. Designed by interior architecture studio, AMD, and spearheaded by property developers 10SJP, the mixed use development will consist of 47,000 square feet of combined office and studio spaces on the site of a former 18th century house with connected Victorian warehouses. A...
Tools used
Vectorworks, SketchUp
Design team
Andrew Martin, Neil Carter, James Goodsell
Collaborators
Construction - Garenne, Structural Engineer - FJ Samuely, OS Gleeds
Visualization
Done in-house by Svezhin Llieve
Typology
Mixed use Office and Studio Development
This street is the busiest street in Ho Chi Minh City and is always crowded with many foreigners. The owner of "Hotbeans" is Vietnamese, but he is very familiar with Western countries and has a special feeling for France. This is an owned building. Due to the impact of [COVID-19], the rental business was not going well, so the owner decided to run...
Architecture firm
T4 design
Location
2B1 Chu Mạnh Trinh, Bến Nghé, Quận 1, Thành phố, Ho Chi Minh City, Vietnam
Photography
DeconPhotoStudio (Hiroyuki Oki)
Principal architect
Mamoru Maeda
Interior design
T4 design
Environmental & MEP
T4 design
Construction
TSUBASA. Co., ltd
Supervision
TSUBASA. Co., ltd
Material
Wood, Tile, Steel, Glass, Mortar Paint, Stone, Laminate
Tools used
Autodesk 3ds Max , AutoCAD, Adobe Photoshop, SketchUp
Typology
Hospitality › Restaurant › Cafe
The new headquarter of CEBRA Studio is located in a building built between 1906 and 1908, which was originally house to a wool and cotton factory. In 1989, the building's interiors and facilities were renovated, and the spaces were subdivided into 67 lofts. Since then, the building has had a mixed use: offices, residential lofts, photography and ar...
Project name
CEBRA Studio Headquarters
Architecture firm
Estudio CEBRA
Location
Buenos Aires, Argentina
Photography
Andrés Dominguez
Principal architect
Belén Marreins, Nicole Schmidt
Design team
Lucila Matteo, Marina D'Orio, Ángela Maffioli
Collaborators
Greta Gutierrez
Built area
190 m² / 2,045 ft²
Interior design
Estudio Cebra
Civil engineer
Leonardo J. Semplice
Construction
Estudio Cebra
Supervision
Estudio Cebra
Tools used
AutoCAD, SketchUp, Adobe Photoshop
Material
Steel, Glass, Wood, etc.
Typology
Commercial › Office Interior

