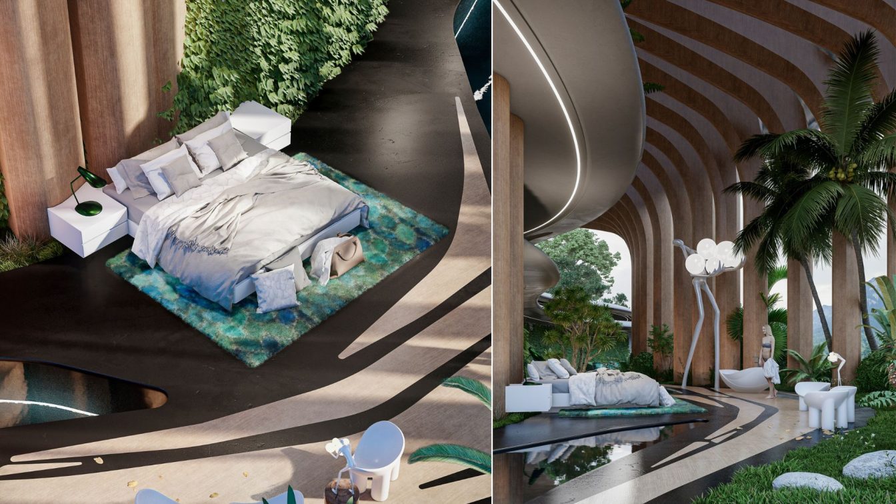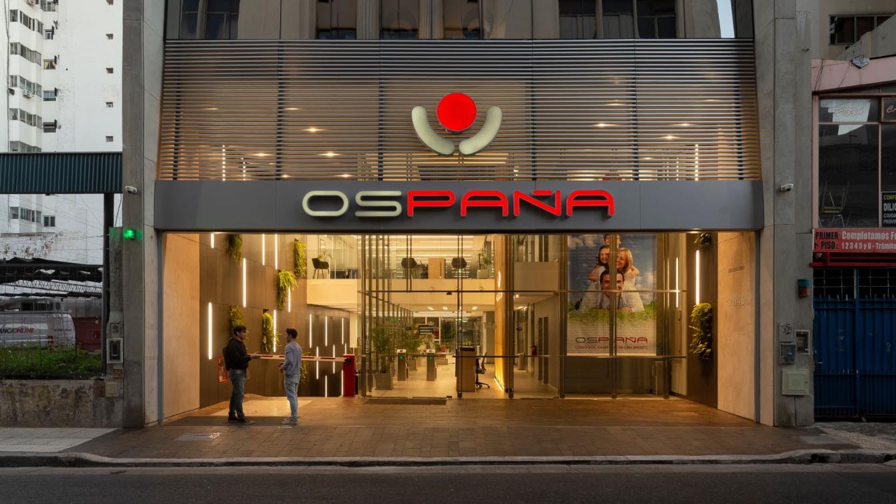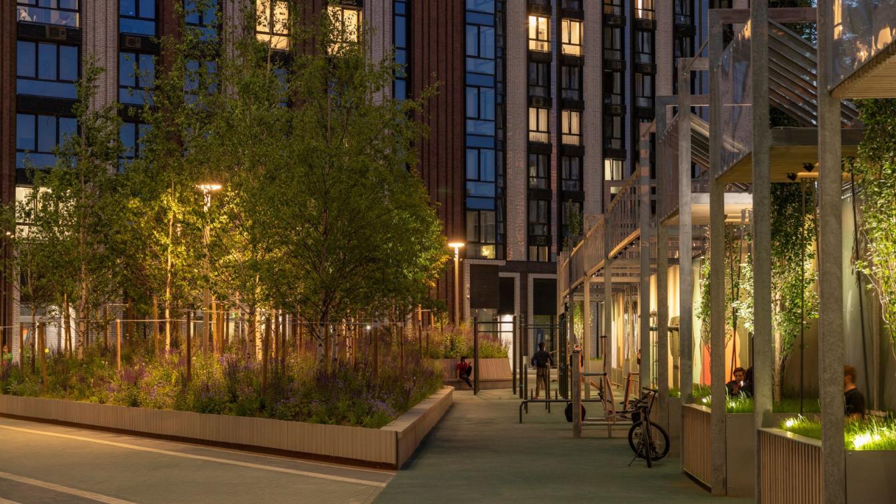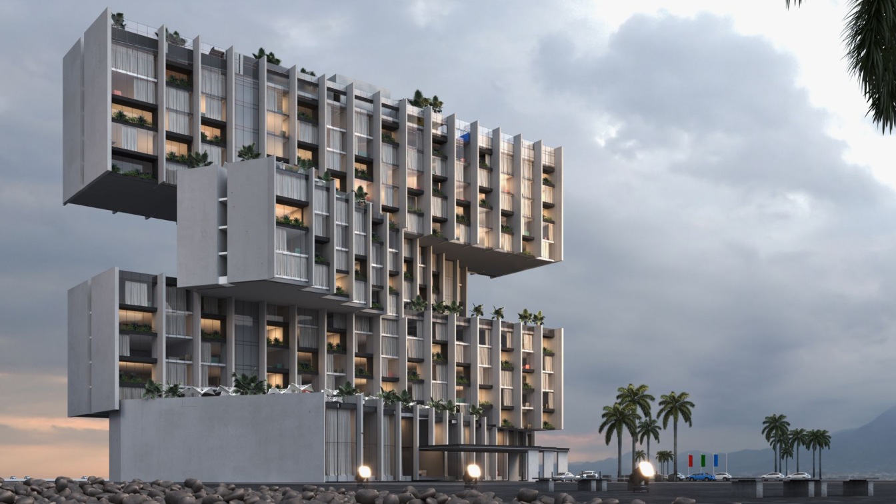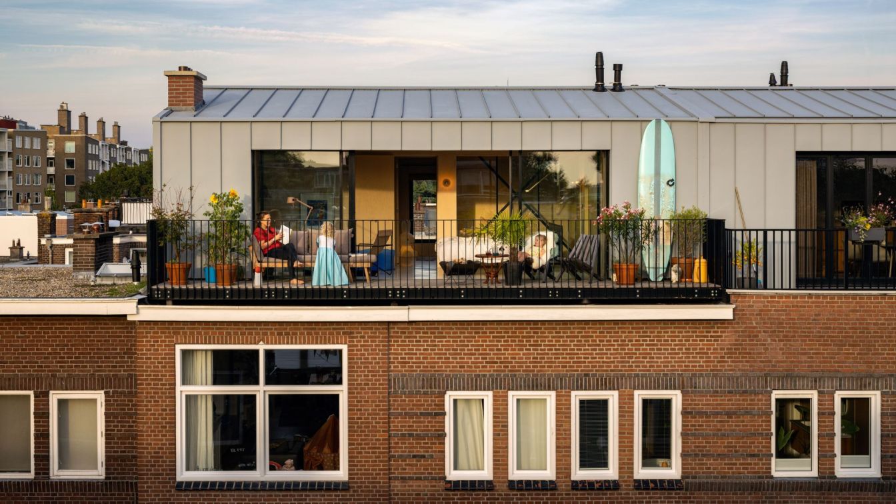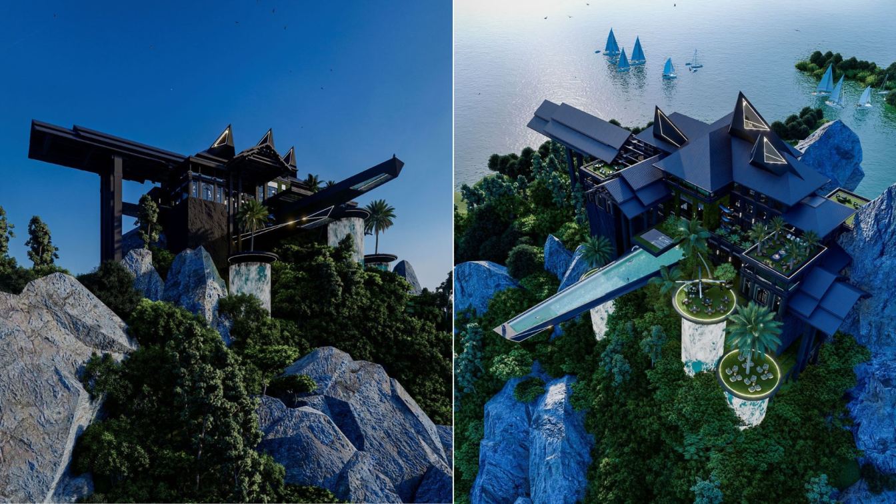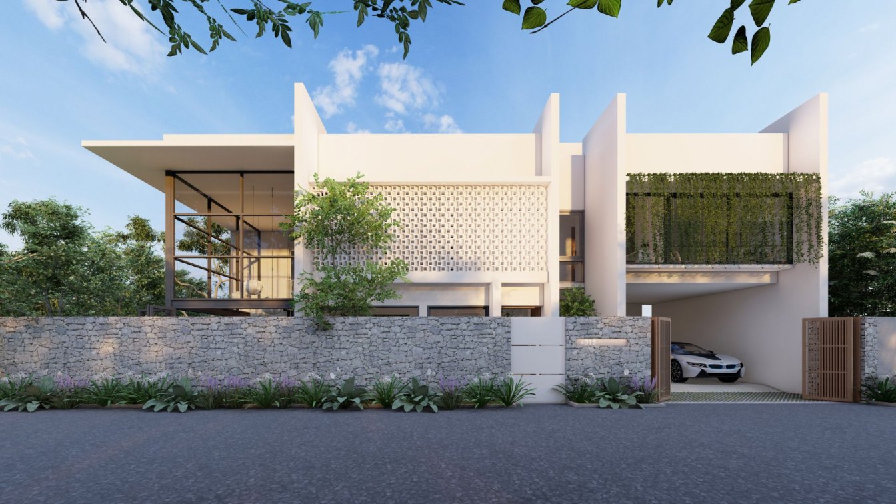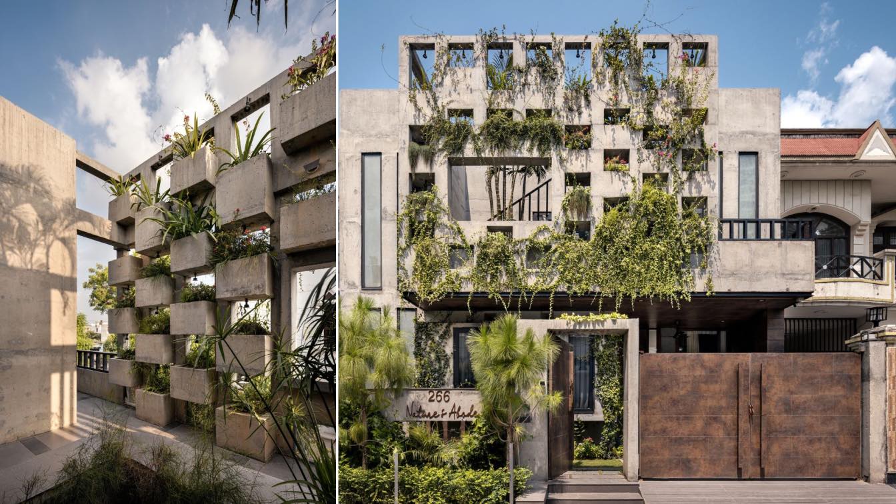An open bedroom without doors or windows where we invite nature to enter and channel the light and wind from the environment at our convenience is a premise that we work on in this conceptual design, we try to combine elements of nature such as wood, stone, water in relationship with the landscape sculpting organic shapes to generate this experienc...
Project name
Space to Dream
Architecture firm
Veliz Arquitecto
Location
Miami, Florida, USA
Tools used
SketchUp, Lumion, Adobe Photoshop
Principal architect
Jorge Luis Veliz Quintana
Design team
Jorge Luis Veliz Quintana
Visualization
Veliz Arquitecto
Typology
Residential › House
When the project began, there was only one certainty: that when the building was finished, the program would already have changed. The institution was in the process of growing, and that was a fact.During development, the Meeting Room mutated into a Multipurpose Room and then into an Auditorium, the Mutual
changed places three times; and about t...
Project name
OSPAÑA Obra Social (Health Insurance)
Architecture firm
Daniel Canda & Asociados
Location
Buenos Aires, Argentina
Photography
Javier Agustin Rojas
Principal architect
Daniel Canda Architect
Design team
Bruno Rodini, Luciana Plesko, Aldana Accomasso
Collaborators
Carlos Ungar, Clara Palacios, Paula Klein
Interior design
Virginia Moro
Civil engineer
Augusto Portunato
Structural engineer
Cesar Tocker
Environmental & MEP
Arete-pi
Supervision
Osvaldo Puppi
Visualization
Leonardo Celiz
Tools used
AutoCAD (drawing), SketchUp, Blender (modeling), V-ray (rendering) and Adobe Photoshop (postproduction)
Material
Concrete (structure), brickwork (core), glass & aluminum (façade), modular armoured Glass (partitions), plasterboard (ceilings), tiles & carpet (Interior Flooring), natural stone (exterior flooring), wood (finishings).
Typology
Commercial › Office Building
The Metropolia residential development is a large-scale project by MR Group. A team from the architectural studio UTRO was invited to develop the concept for the landscaping of the project. The main task was to fill the area with natural elements and create a special space for children with art objects designed by Maria Somik, a Moscow artist.
Project name
Metropolia Residence
Architecture firm
UTRO Studio
Photography
Daniil Annenkov
Principal architect
Marina Yarmarkina, Alyona Zaitseva
Design team
Anastasia Popova, Olga Rokal, Margarita Leonova, Daria Dordina, Dina Leonova, Akhror Salidzhanov, Natalia Zhernakova, Denis Kochanov
Collaborators
Masha Somik, artist and author of the drawings on the playground
Lighting
Studio “Kultura Sveta”
Visualization
UTRO Studio
Tools used
AutoCAD, SketchUp
Typology
Residential Landscaping, Playground
The development of Kish in terms of tourism has led to the construction of new urban texture and buildings in the city to attract tourists and it can be noted that hotels are a potential platform that attracts tourists in the city texture according to their architectural-environmental factors.
Project name
Armitaj Hotel
Architecture firm
AshariArchitects
Location
Kish Island, Iran
Tools used
AutoCAD, SketchUp, Revit, Autodesk 3ds Max, Adobe Photoshop, Adobe Illustrator, Adobe Indesign
Principal architect
AmirHossein Ashari
Design team
Ali Attaran, Zahra Jafari, Elnaz Amini Khanimani, Zahra Rahimi, Hadi Haghighat; Animation: Ehsan Shabani
Collaborators
Ali Attaran, Zahra Jafari, Elnaz Amini Khanimani, Zahra Rahimi, Hadi Haghighat; Structural engineer: MohamadSaeed Saadat; Mechanical Consultant: Zahra Shokrollahi; Graphics: Zahra Jafari, Roodabeh Lotfpour, Sara Nazemi; Coordinator: Asma Sirjani Asl; Research: Elnaz Amini Khanimani, Roodabeh Lotfpour, Zahra Rahimi; Model Maker: Asma Sirjani Asl;
Visualization
Mostafa Yektarzadeh, Zahra Jafari, Aida Rafiee, Anahita Kazempour
Client
Armitaj Investment Company (Shahram Hadadi)
Typology
Hospitality › Hotel
In the Bomenbuurt; a 1930’s neighbourhood in The Hague located between the centre of The Hague and the beach, the founder of Bloot Architecture designed and helped build a roof extension for his family on top of their existing apartment.
Project name
House on a House
Architecture firm
Bloot Architecture
Location
The Hague, The Netherlands
Photography
Christian van der Kooy
Principal architect
Tjeerd Bloothoofd
Design team
Tjeerd Bloothoofd
Interior design
Bloot Architecture
Environmental & MEP engineering
Santbergen Engineering
Structural engineer
Remmerswaal Bouwadvies
Lighting
Bloot Architecture
Construction
Rijgersberg bv
Supervision
Bloot Architecture
Visualization
Bloot Architecture
Tools used
SketchUp, AutoCAD
Client
Tjeerd Bloothoofd, founder of Bloot Architecture
Typology
Residential › Apartment
The Property is designed under the concept of the combination of industrial elements that contrast with the apparent luxury, three elements that generate energy through waterfalls that create an energy cycle capable of sustaining the house as a functional machine that, as a visual purpose, creates the appearance of being suspended on the hill
Project name
Mansion of the Waters
Architecture firm
Veliz Arquitecto
Tools used
SketchUp, Lumion, Adobe Photoshop
Principal architect
Jorge Luis Veliz Quintana
Visualization
Veliz Arquitecto
Typology
Residential › House
A personalized modern house in a fifty by seventy land plot in suburban edge of the city. Family with two kids approached to design a house including three separate unit houses for them and their two kids. Main aspect of the project was to design a house, which brings nature indoors without compromising privacy of its users.
Project name
Personalized House
Architecture firm
Wandering Architects
Location
Sri Lanka, Colombo
Tools used
SketchUp, AutoCAD, Lumion, Adobe Photoshop
Principal architect
D.Widumina
Visualization
Wandering Architects
Status
Under Construction
Typology
Residential › House
Nature’s Abode is a residence designed for the Gargs who are located in the town, Shahabad, Haryana- A place of extreme temperatures. In a setting of such extreme temperatures and dry weather conditions, proposing materials that cater to the weather conditions throughout the season cycle, installing and configuring those materials, and ensuring the...
Project name
Nature’s abode
Location
Shahabad, Haryana, India
Photography
Purnesh Dev Nikhanj
Principal architect
Tawish Tayal
Design team
Paramhansh Yadav, Vinita Rawat, Sejal Awasty, Nandini Goel, Paras Tyagi, Baibee Singh, Varishtha Singh
Civil engineer
Yagyadutt Sharma, Sadev Ary
Structural engineer
Rabi Akhtar
Visualization
Paramhansh Yadav
Tools used
SketchUp, Lumion, AutoCAD, Adobe Photoshop
Material
Concrete, Aluminium, Wood (Majorly used)
Client
Shashi Bhushan Garg
Typology
Residential › House

