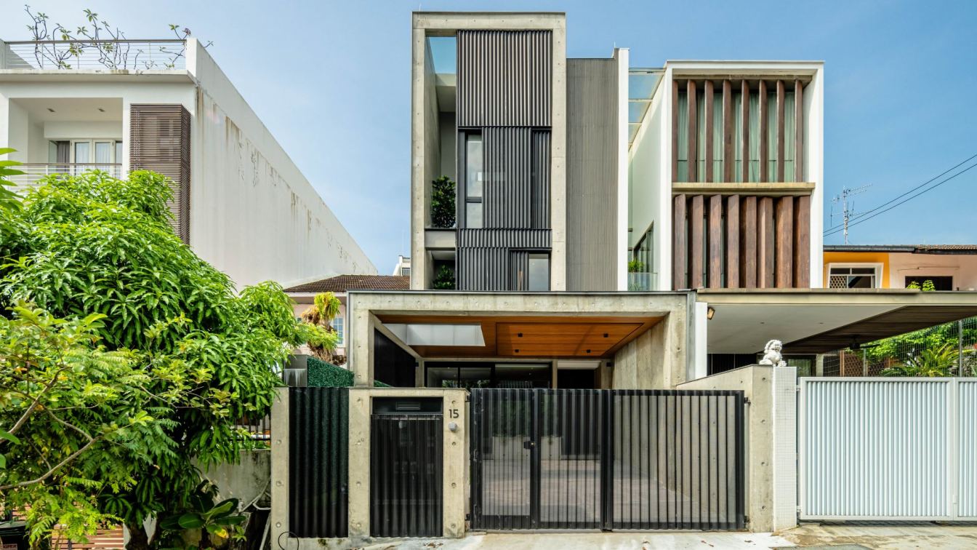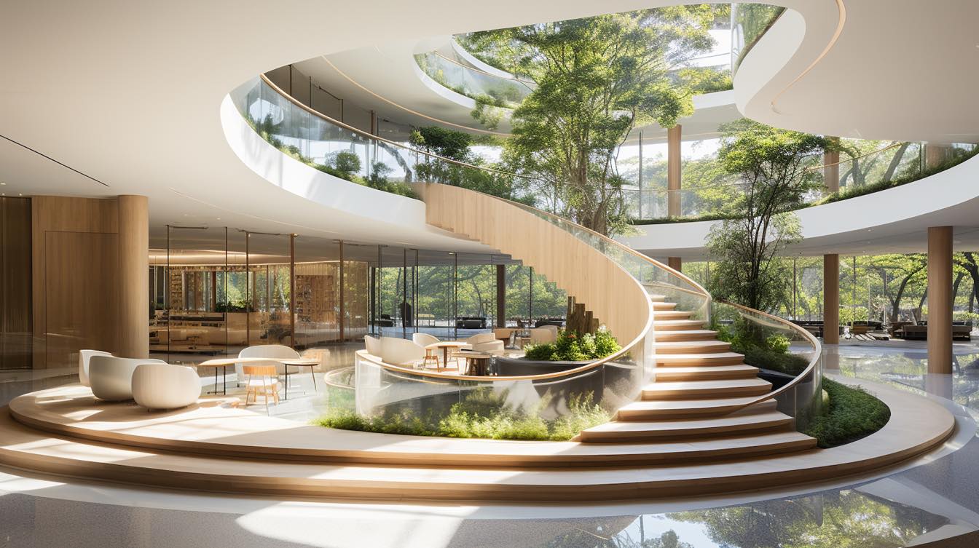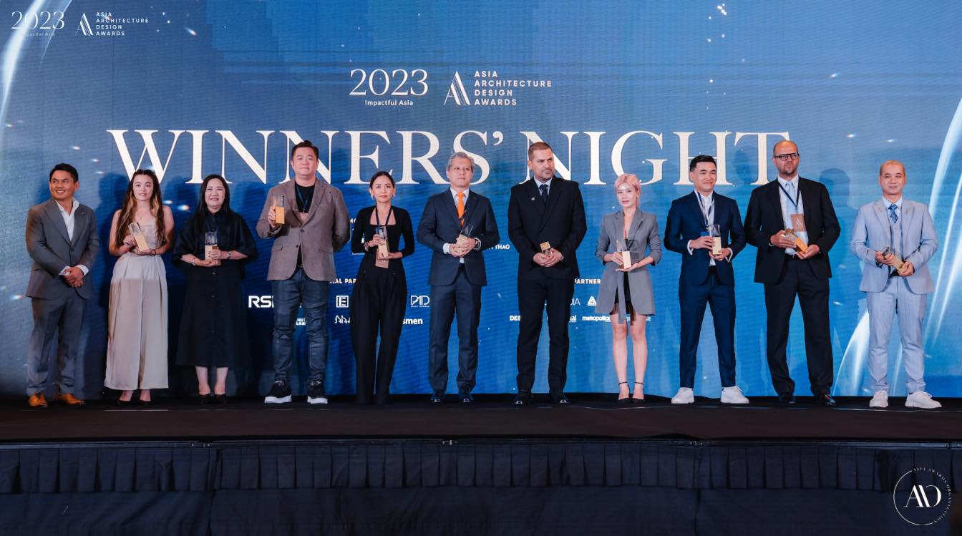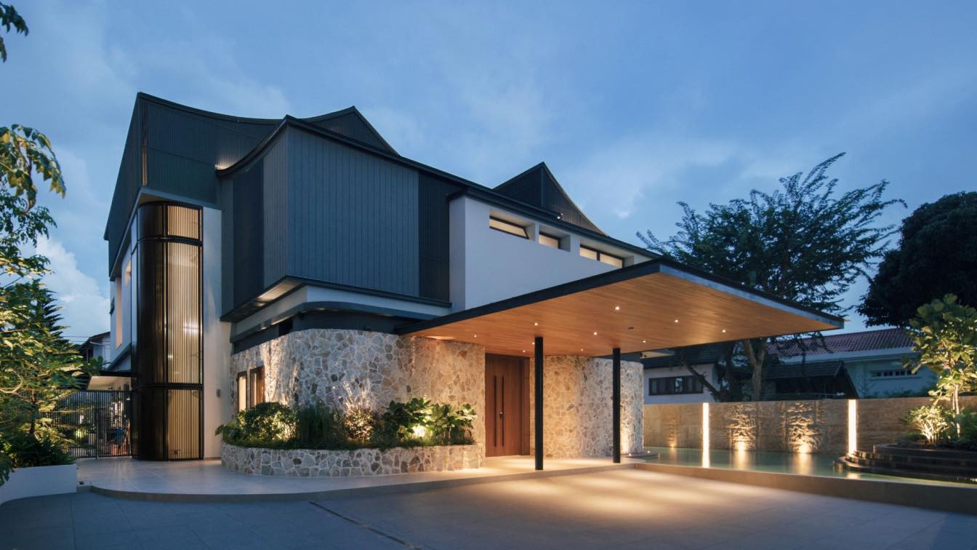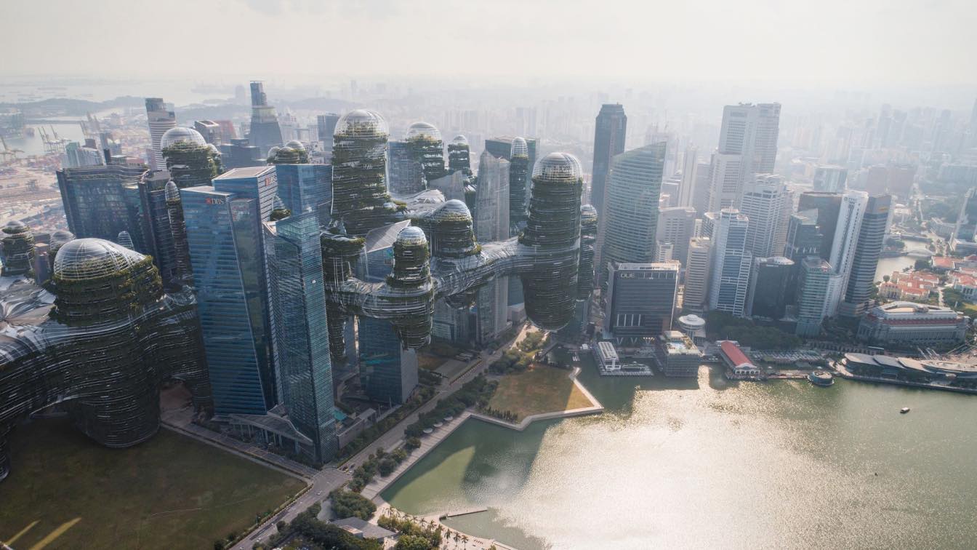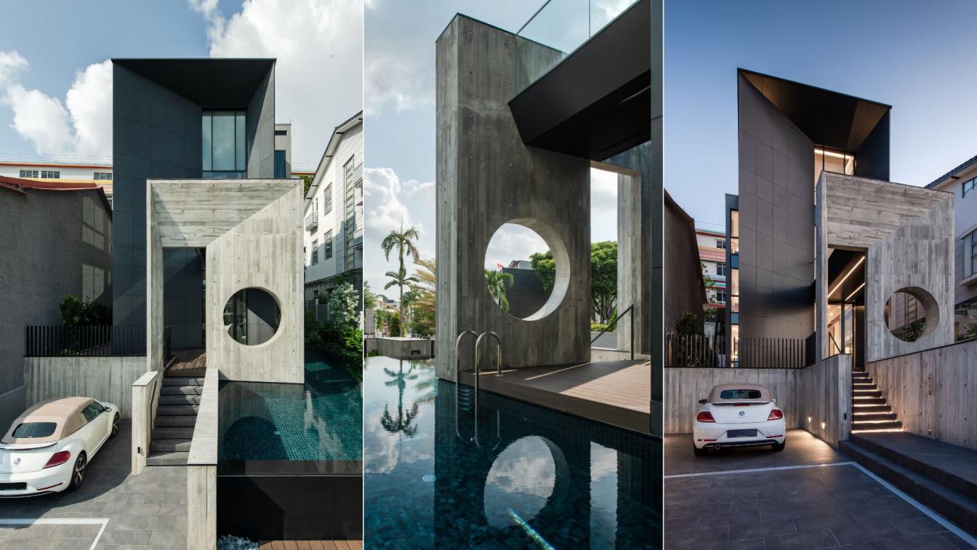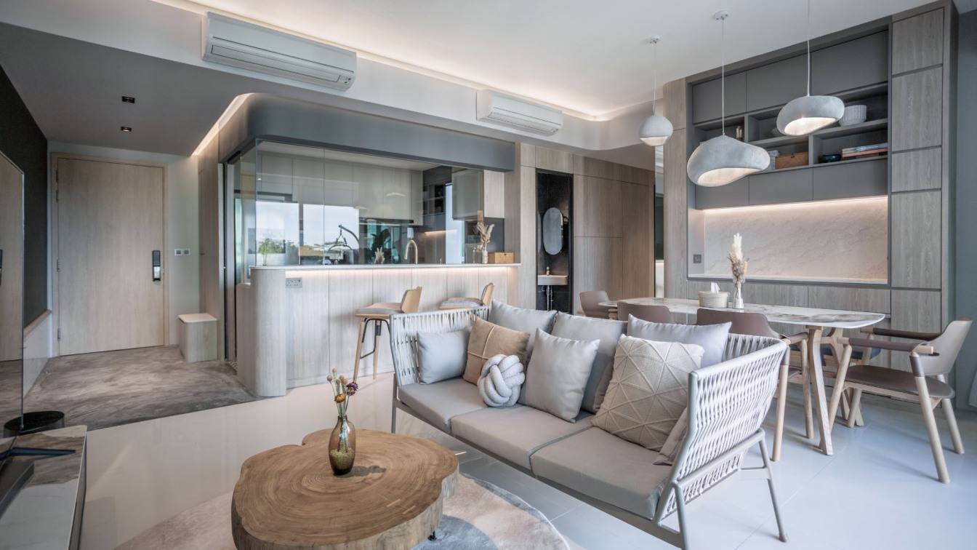This project involves alteration works to an existing inter-terrace house as well as the renovation of the interiors. The new design explores the issue of spatial porosity. Typical inter-terrace houses in Singapore have enclosed spaces that are static, closed and disconnected from each other.
Project name
Primrose Avenue House
Architecture firm
EHKA Studio
Location
Primrose Avenue, Singapore
Photography
Kevin Siyuan (Shiya Studio)
Design team
Hsu Hsia Pin, Eunice Khoo, Amoz Boon
Collaborators
Carpenter: EB Craftsmen; Furniture: Lorusso Arredamenti (distributor).
Interior design
EHKA Studio LLP
Structural engineer
DQ Consulting Engineers
Tools used
SketchUp Pro, Autodesk, Enscape 3D
Construction
T&G Construction Pte Ltd
Typology
Residential › House
Interior design & decoration for the Lobby, Lounge Area and VIP Suites for “P&N” Hotel Group.
Project name
Hotel St John Island
Architecture firm
INSIDE MONACO
Location
Saint John's Island, Singapore
Principal architect
Eric Simonnet, Luc De Veigy
Collaborators
Suzan Valois
Visualization
INSIDE MONACO / Suzan Valois
Typology
Hospitality › Hotel
The Winners’ Night of the 2023 Asia Architecture Design Awards was successfully held at Marina Bay Sands, Singapore, with the presence of numerous architects, designers, and top experts in the fields of architecture, real estate and hospitality from 12 Asian countries.
Written by
Asia Architecture Design Awards
Photography
The AADA 2023 Winners’ Night took place on the evening of August 14 at Marina Bay Sands, Singapore
The prestigious Asia Architecture Design Awards is pleased to announce the outstanding winners of its highly anticipated 2023 edition.
Written by
Asia Awards Organizations
Photography
Asia Architecture Design Awards
Inspired by the beauty of traditional Chinese roofs, the Rén House reinterprets and reappropriates it in a modern tropical house, while 人缘 rén yuan, meaning human relations, is celebrated through the open and connected central spaces leading to the private spaces.
Architecture firm
EHKA Studio
Location
Jalan Senandong, Singapore
Photography
Finbarr Fallon
Principal architect
Hsu Hsia Pin (EHKA Studio)
Design team
Hsu Hsia Pin, Eunice Khoo, Amoz Boon
Collaborators
Carpenter: INTER-TEAM Design Construction
Interior design
EHKA Studio
Completion year
July 2021
Structural engineer
TNJ Consultants LLP
Environmental & MEP
Hong Rong Construction Pte Ltd
Landscape
Hawaii Landscape Pte Ltd
Visualization
EHKA Studio
Tools used
SketchUp, Autodesk, Enscape 3D
Construction
Hong Rong Construction Pte Ltd
Material
Stone, metal, timber, glass, textured paint
Typology
Residential › House
Soaring Gardens is the first object in our “Neo Archaic” project series. Our main goal is to reimagine the legendary buildings of ancient times through a modern perspective.
Project name
Soaring Gardens
Architecture firm
Omegarender
Tools used
Rhinoceros 3D, Grasshopper, Autodesk 3ds Max, Corona Renderer, Adobe Photoshop
Design team
Modeler - Andrii Pavlov; art director - Sergey Shelestyukovich; 3D artists - Denys Onyshchenko, Roman Markelov
Visualization
Omegarender
Client
non-commercial project
Typology
Futuristic Architecture › Science Center, Botanic Garden, Public Space
What was a semi-detached house has been rebuilt as a detached 2½ storeys bungalow with basement, swimming pool and a car lift. The style of the architecture is a nudge towards a mix of Brutalism and Modern Art.
Project name
Coronation 2022
Architecture firm
Aamer Architects
Location
Singapore, Singapore
Photography
David Yeow Photography
Principal architect
Aamer Taher
Interior design
7 Interior Architecture
Material
Concrete, Steel, Glass
Typology
Residential › House
A tropical apartment situated next to forested areas in Chestnut Nature Park and Upper Peirce Reservoir in Singapore. This personal project was conceptualized and visualized in CGI over a year-long period, and faithfully brought to life over a period of about 3 months. With subtle nature cues, the interior was aimed to feel like an extension of the...
Project name
Chestnut Avenue | Tropics
Location
60 Chestnut Avenue, Singapore
Interior design
Patrick Ng
Environmental & MEP engineering
Material
Concrete, Wood, Glass
Tools used
Autodesk 3ds Max 2021, V-ray 5, Adobe Bridge, Adobe Camera Raw, Adobe Photoshop
Typology
Residential/ Appartment

