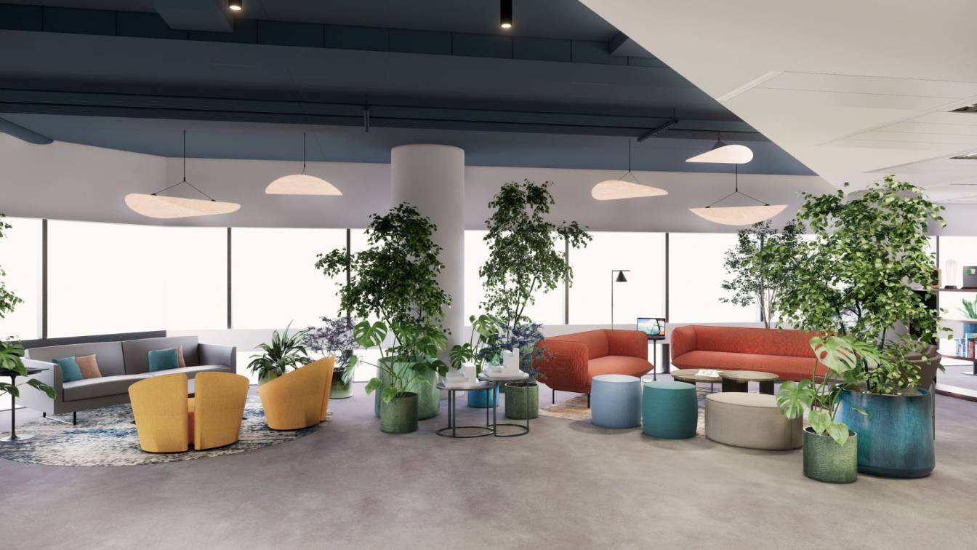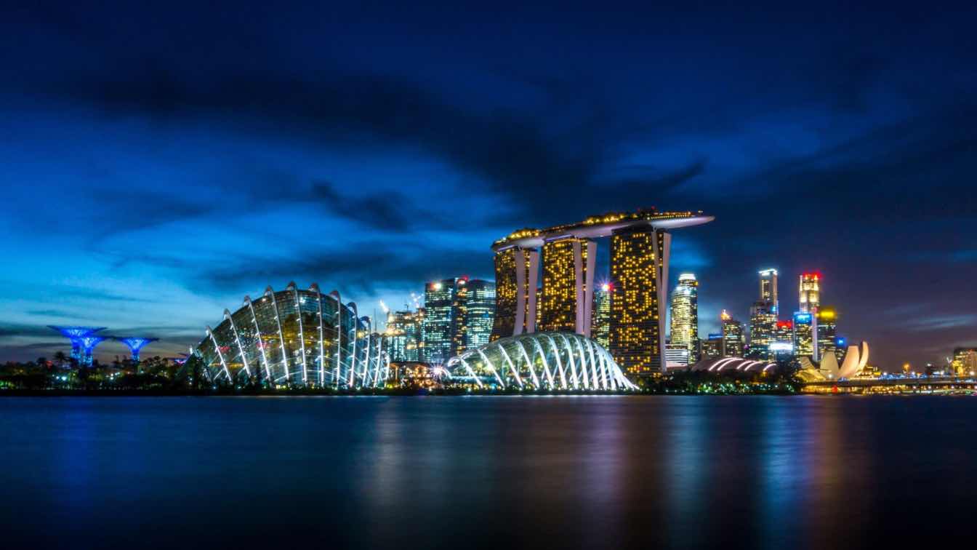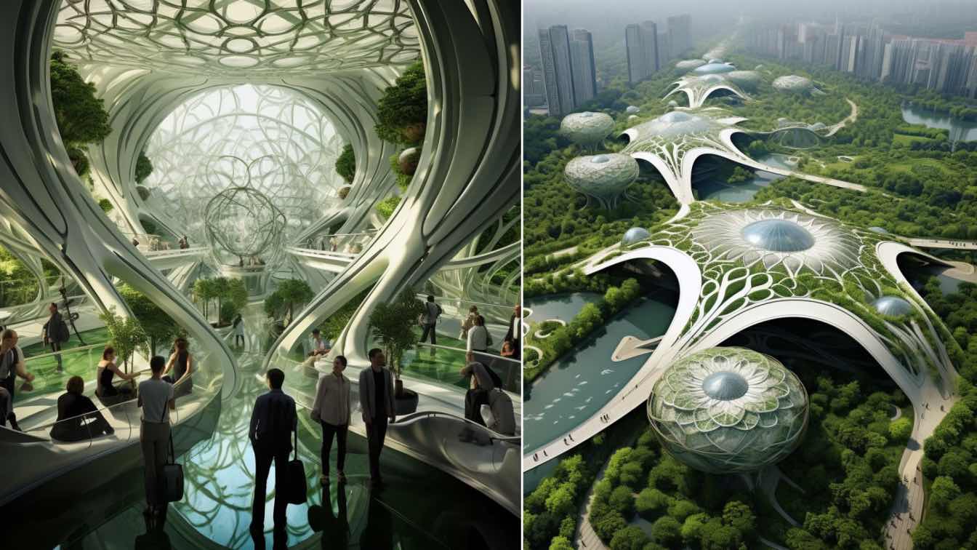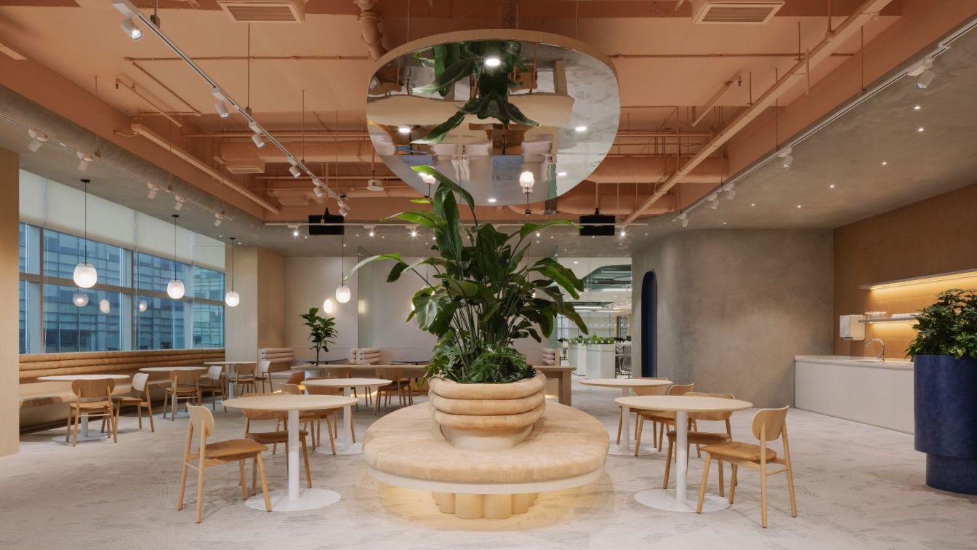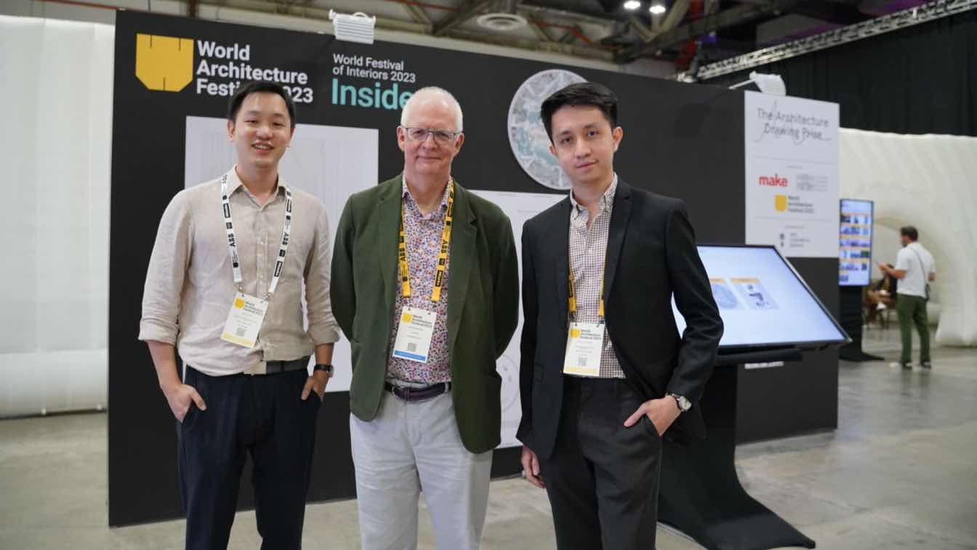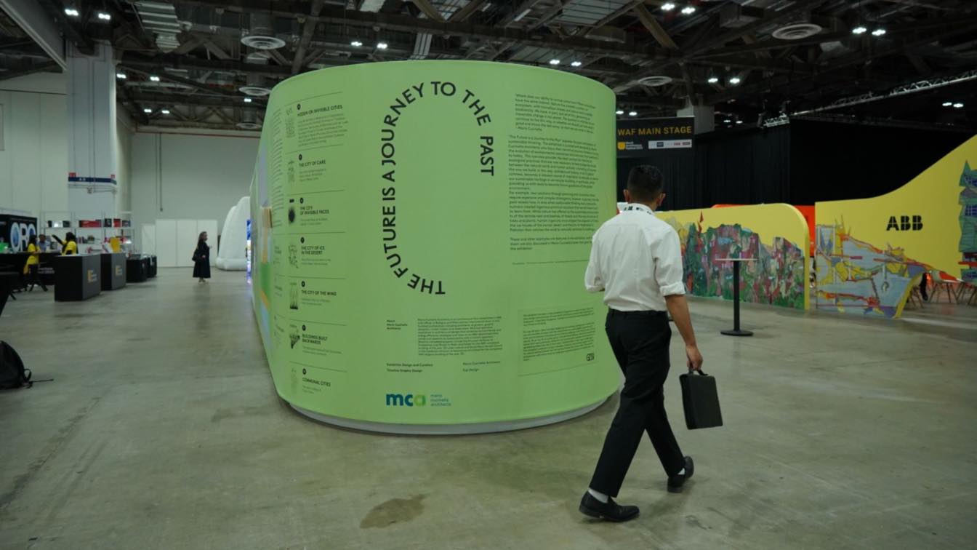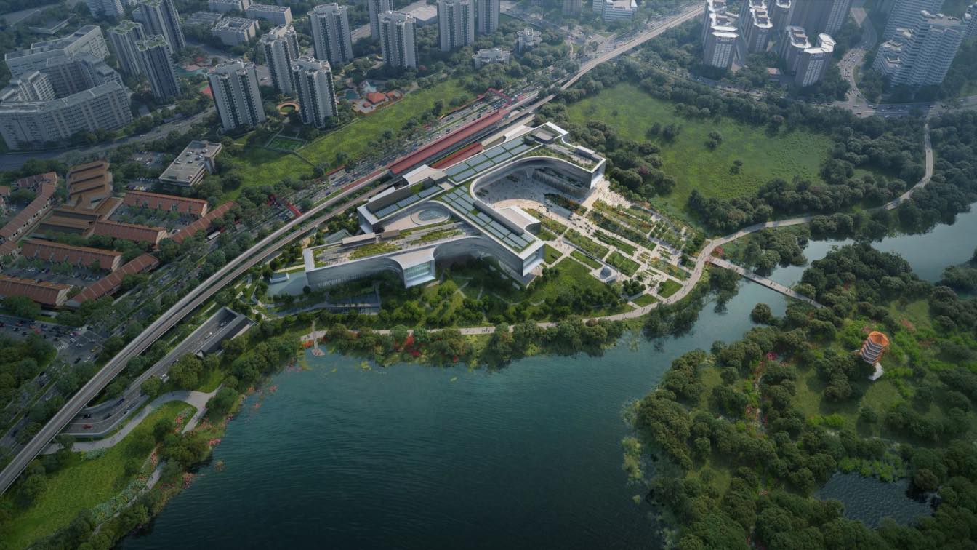The Benoy Singapore Studio, now on The Gateway Singapore's 21st floor, marks a leap in workplace design, merging people-centric principles with biophilic elements. Designed by our in-house team, it aims to empower staff, foster wellness, and enhance productivity.
Project name
Benoy Singapore Studio
Photography
Benoy’s staff
Typology
Office Building, Commercial, Workplace
This small island country located in the Malay Peninsula, can take a visitor by surprise with her cheerful landscape articulations- sensitively crafting the flora and fauna of the tropical region in her highly detailed built environment.
Embark on an architectural butanical garden odyssey with Julian Luo, where design meets nature, and the future unfolds in every curve and silhouette. Julian Luo's futuristic architecture captivates with organic nature-inspired forms and breathtaking aerial views, showcasing a perfect blend of photo-realistic hyperbole and streamlined design.
Project name
Orchid Botanical Garden
Architecture firm
architectt_a.m
Tools used
Midjourney AI, Adobe Photoshop
Principal architect
Azra Mizban
Visualization
Azra Mizban
Typology
Futuristic Architecture, AI Architecture
We were tasked with the opportunity to design a sophisticated and inviting headquarters for our esteemed client organisation, renowned for their expertise in skincare and wellness brands. Nestled within a premium 22,000 sqft Grade A office space, the large office offers panoramic window views and plenty of natural light.
Project name
Best World International / ‘Wellness Oasis’
Photography
Daniel Koh Photography
Design team
Lorène Faure, Kenny Kinugasa-Tsui, Christina Standaloft, Jamie Yue, Florence Chardonnal, Patrick Wiejoyo, Shefield Ng, Michael Wong
Interior design
Bean Buro
Construction
ID21 Pte Ltd
Tools used
AutoCAD, Enscape, Adobe Photoshop
Client
Best World International
Typology
Commercial › Workplace
Choosing an accredited Painting & Waterproofing contractor in Singapore is a prudent decision for every homeowner. It ensures compliance with local standards, offers quality assurance, provides customised solutions, enhances aesthetic appeal, and promises long-term financial savings.
Written by
Phyllis Rosales
Photography
Iconic Bestiary
Currently in its 7th year, The Architecture Drawing Prize continues to celebrate the art of drawing in three categories: hand-drawn, digital and hybrid. Sponsored by Iris Ceramica Group, the Prize has attracted a record number of entries with nearly 250 drawings from around the world. As in previous years, the majority of these are in the hand-draw...
Photography
The Architecture Drawing Prize
An exhibition curated and designed by MCA - Mario Cucinella Architects at this year’s World Architecture Festival (WAF) in Singapore at Marina Bay Sands, 29 November – 1 December, 2023
Written by
Laura Iloniemi
Photography
Mario Cucinella Architects
Singapore’s New Science Centre will provide unique facilities and programmes as a destination for all Singaporeans to access science, technology, engineering and mathematics (STEM) education and experiences.
Project name
New Science Centre
Architecture firm
Zaha Hadid Architects (ZHA)
Location
Jurong Lake District, Singapore
Principal architect
Patrik Schumacher
Design team
ZHA Project Team (Design Development Stage) Benedetta Cavaliere, Damir Alispahic, Didem Sahin, Flavia Santos, Gabriele De Giovanni, Gizem Muhtaroğlu, Juan Pablo Londono, Lara Zakhem, Lorena Espaillat Bencosme, Luciana Maia Teodozio, Mauro Sabiu, Sara Criscenti, Shi Qi Tu, Valeria Perco
Collaborators
ZHA Project Directors: Michele Pasca Di Magliano, Maurizio Meossi. ZHA Project Associate: Cristina Capanna. ZHA Competition Project Directors: Michele Pasca Di Magliano, Maurizio Meossi. ZHA Competition Associate: Jakub Klaska. ZHA Competition Project Architects: Cristina Capanna, Mario Mattia. ZHA Competition Project Lead Designer: Bogdan Zah. ZHA Competition Team: Saman Dadgostar, Arya Safavi, Sven Torres, Michela Falcone, Natasha Marks, Serra Pakalin, Billy Webb, Michael On, Neil Rigden, Alex Turner, Damiano Rizzini, Christina Christodoulidou
Visualization
Negativ, SCB
Client
Singapore Science Center Board
Typology
Education › Science Centre

