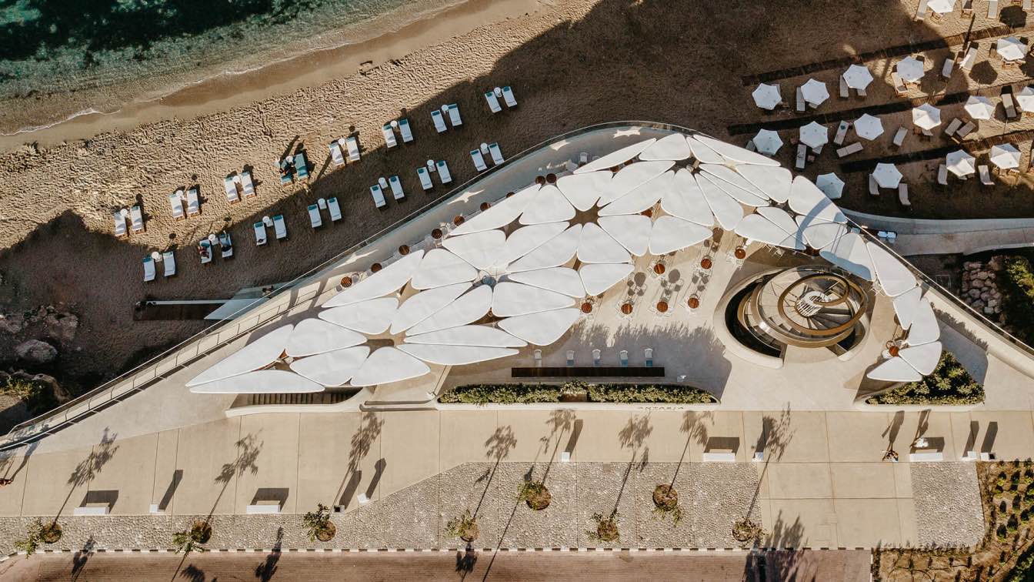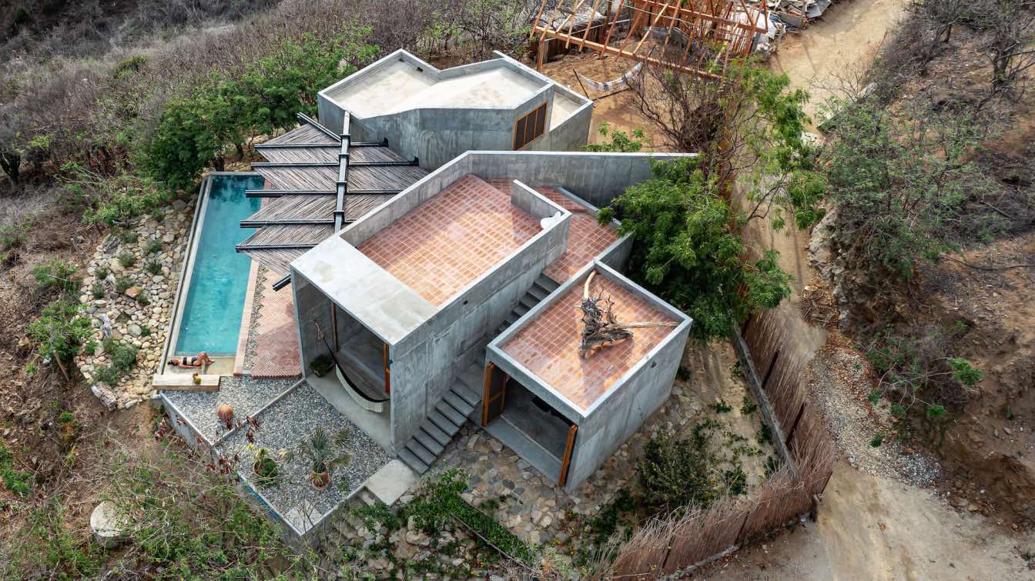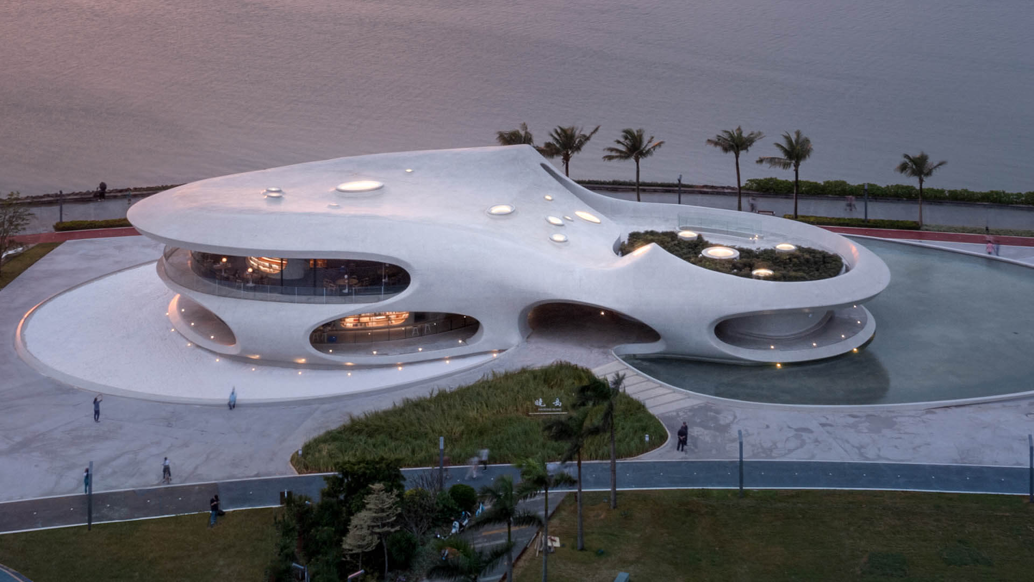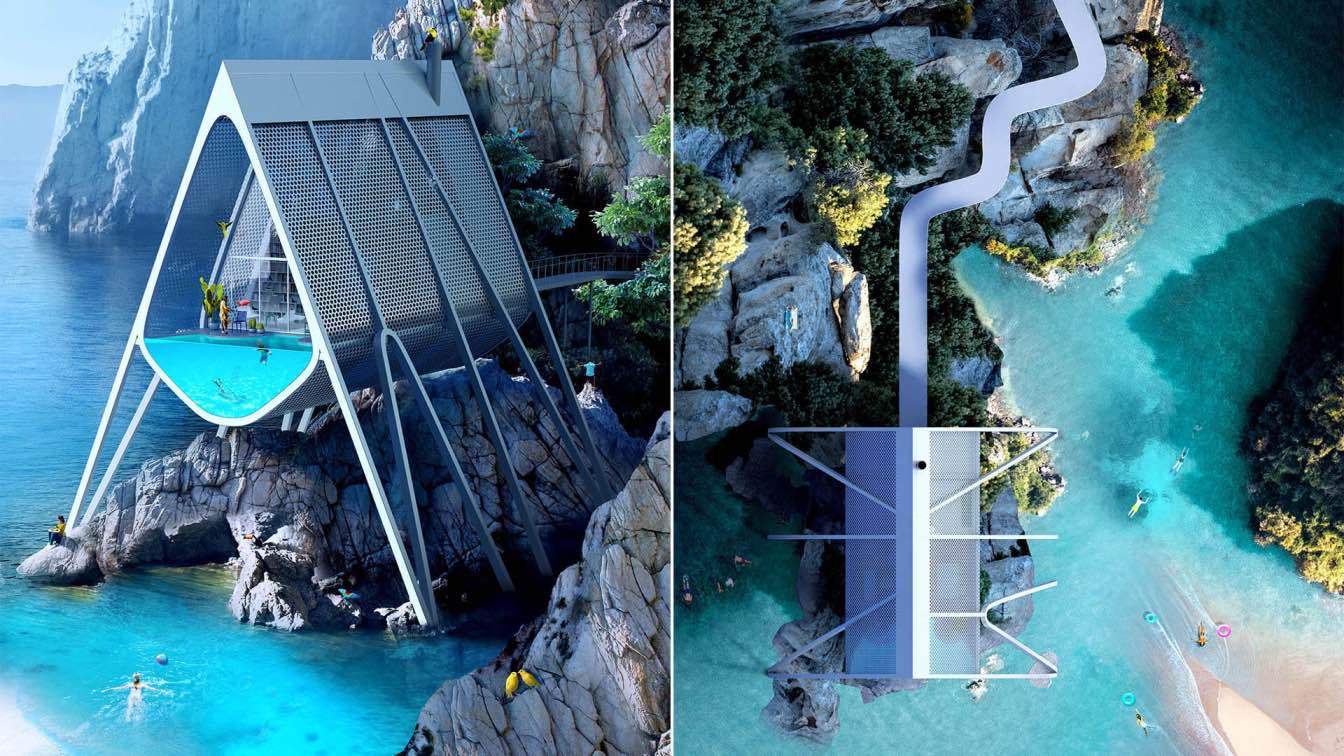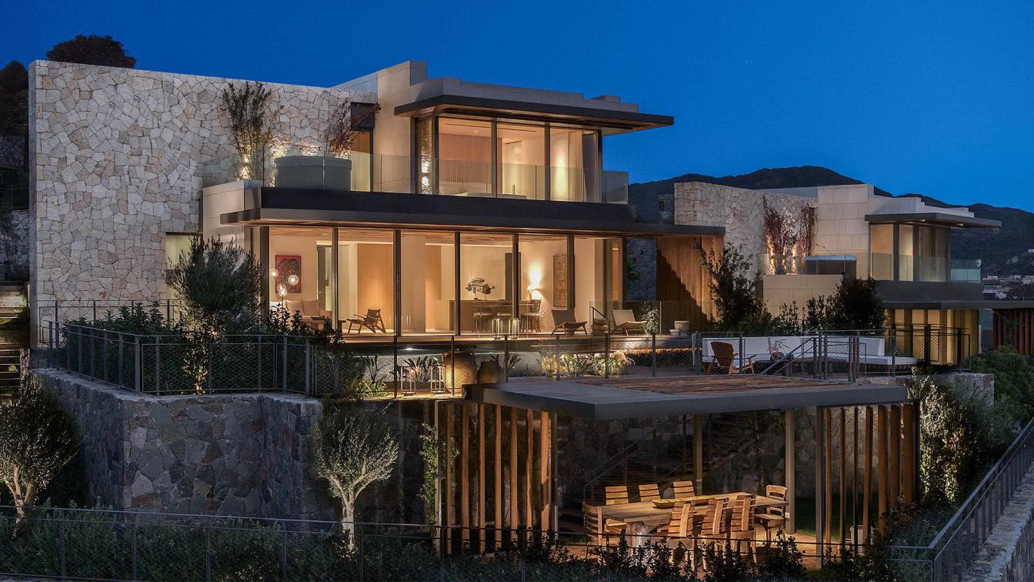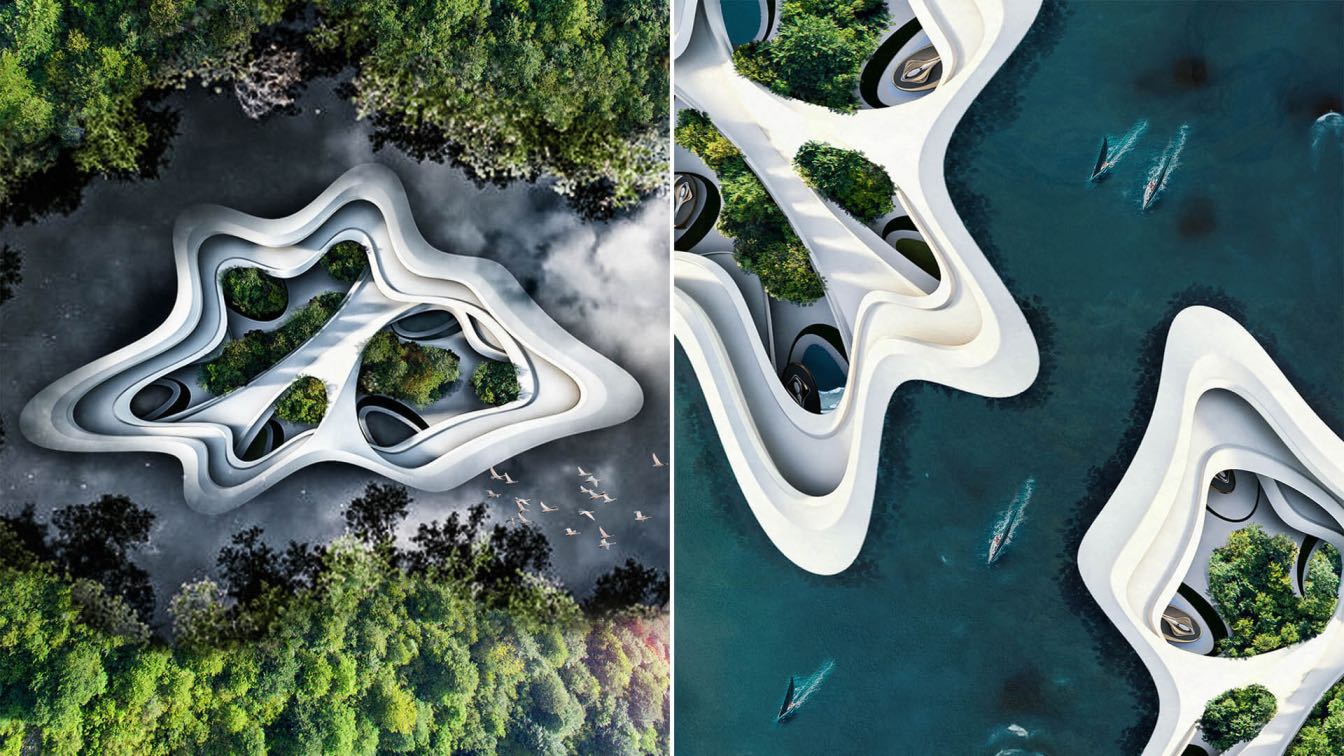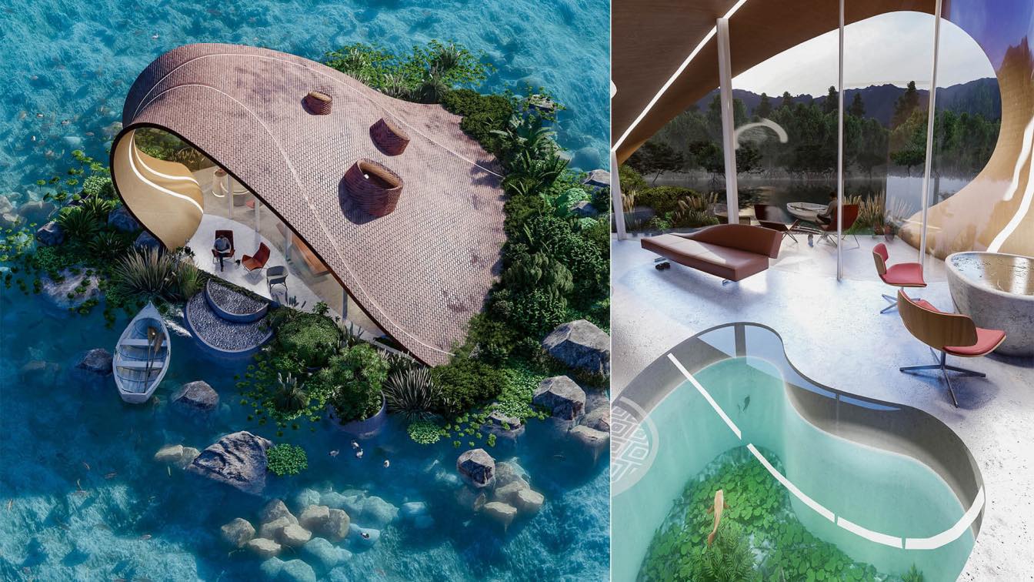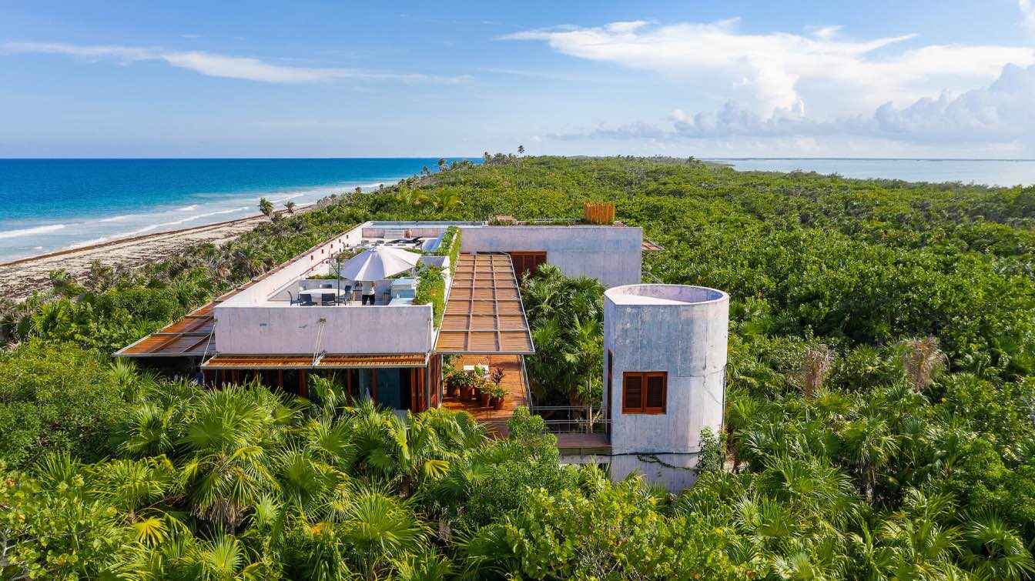Psomas Studio of Architecture PS-A unveils its newly completed Antasia Beach Club in Paphos, Cyprus a beach pavilion incorporated in a topographical intervention of the coastal promenade of the city.
Project name
Antasia Beach Club
Architecture firm
Psomas Studio of Architecture PS-A
Photography
Stelios Antoniou
Principal architect
Konstantinos Psomas
Design team
Konstantinos Psomas, George Psomas, Marilena Kaskani, Oriana Koumbarou, Zacharias Athanasiou, Kerry Kyriacou, Panagiota Irakleous
Interior design
Baranowitz & Kronenberg
Civil engineer
Kleopas Papanikolaou
Structural engineer
Pieris Pieridis
Visualization
Hedra Visuals
Client
Thanos Hotels & Municipality of Paphos
Typology
Urban Intervention, Beach Pavillion, Restaurant-Bar, Nightclub, Sculpture, Observatory Tower
Two years two months and two days, the writer Henry David Thoreau lived in a cabin which he built himself in Walden Pond, Massachusetts, his childhood town. In just about a space of 3 m x 4.5 meters lakeside, he developed himself as an individual isolated from society looking for inspiration of the natural and its origins.
Project name
La Casa del Sapo
Architecture firm
Espacio 18 Arquitectura
Location
Zapotengo, Oaxaca, Mexico
Photography
Onnis Luque, Fabian Martinez
Principal architect
Carla Osorio Jimenez, Mario Alberto Ávila López, Sonia Morales, Andrea Rodriguez and Arantza Toledo
Collaborators
Mario Fernandez and Paulina chagoya (Carpentry)
Interior design
Espacio 18 Arquitectura, Mario Fernandez and Paulina Chagoya
Structural engineer
José Luis Contreras Pisson
Landscape
Mario Fernandez and Paulina Chagoya
Construction
Victor Chagoya, Mario Fernandez, Paulina Chagoya, Freddy, Mariela, Candido, Jorge, Cruz Hernández, Jesús Hernández, Coco y Espacio 18 Arquitectura
Material
Concrete, Wood, Glass, Stone
Typology
Residential › House
MAD Architects, led by Ma Yansong, has announced the opening of the Cloudscape of Haikou on the southern tip of China. A unique urban public and cultural space for citizens and visitors to Haikou, this flowing, sculptural concrete form was named as one of the “most anticipated architecture projects of 2021” by The Times of London.
Project name
The Cloudscape of Haikou
Architecture firm
MAD Architects
Location
Haikou, Hainan Province, China
Photography
Arch-Exist, CreatAR Images, Aogvision
Principal architect
Ma Yansong, Dang Qun, Yosuke Hayano
Design team
Qiang Siyang, Shang Li, Sun Feifei, Dayie Wu, Alan Rodríguez Carrillo, Xie Qilin, Beatrice Bavuso
Collaborators
Fu Changrui (Associate in Charge), East China Architectural Design and Research Institute (Executive Architect), RFR Shanghai (Façade Consultant), 2x4 Beijing (Signage Design)
Interior design
Beijing Ling & BuYao Interior design
Lighting
Beijing Ning Field Lighting Design Corp., Ltd.
Material
Fair-faced concrete
Construction
Yihuida Shimizu Concrete
Client
Haikou Tourism & Culture Investment Holding Group
Typology
Educational › Library
The White Cabin is a conceptual design of a holiday residence located on the rocky Greek seaside. The concept of the project was to create a minimalist summerhouse integrated within the natural context. The building is accessed via a small meandering path/bridge connecting the house with a rocky coastal seaside.
Architecture firm
ANTIREALITY
Tools used
Rhinoceros 3D, V-ray, Adobe Photoshop
Visualization
ANTIREALITY
Typology
Residential › House
Designed by South African architecture studio SAOTA and developed by Aksoy Holding of Turkey, The Ritz-Carlton Residences, Bodrum is the first stand-alone branded residences for Marriott International in the Europe, Middle East, and Africa region. Set on a 126,000 sqm private peninsula, The Ritz-Carlton Residences, Bodrum is in Yalıkavak, a coastal...
Project name
The Ritz-Carlton Residences, Bodrum
Principal architect
Boran Ekinci Architecture
Interior design
ARRCC, Has+KOEN Architecture
Structural engineer
NODUS
Landscape
DS Architecture
Lighting
SLD Lighting Studio
Supervision
Hill International
Material
Concrete, Stone, Glass, Wood
Typology
Residential › Houses, Master Planning
Miroslav Naskov / Mind Design: Dispersed Landscapes is a concept design for green community spaces. This design is conceptualised keeping in mind the growing urbanisation and lack of open plazas and community spaces in cities.
Project name
Dispersed Landscapes
Architecture firm
Mind Design
Tools used
Autodesk Maya, Rhinoceros 3D, V-ray, Adobe Photoshop
Principal architect
Miroslav Naskov
Typology
Architecture, Garden, Community Space
Veliz Arquitecto: The facade on the right drives ventilation through the pulmonary valve into the pulmonary artery and the lungs. The house is oxygenated as it passes through its interior and returns to the individual through the pulmonary veins located on the roof, entering the left atrium and thus a whole continuous shekel.
Project name
Heart Retreat House
Architecture firm
Veliz Arquitecto
Tools used
SketchUp, Lumion, Adobe Photoshop
Principal architect
Jorge Luis Veliz Quintana
Visualization
Veliz Arquitecto
Typology
Residential › House
Conceived and designed by entrepreneur Ezequiel Ayarza Sforza, along with the Mexican architecture studio PRODUCTORA, the Casa Bautista project located in the heart of the Sian Ka’an Biosphere Reserve finds expression in a sculptural house that merges with its natural surroundings, seeming to emerge from the sea like a rock and float over the treet...
Project name
Casa Bautista
Architecture firm
PRODUCTORA
Location
Sian Ka'an Biosphere Reserve, Tulum, Quintana Roo
Principal architect
Abel Perles, Carlos Bedoya, Victor Jaime, Wonne Ickx
Design team
Carlos Bedoya, Victor Jaime, Wonne Ickx, Abel Perles
Collaborators
Alejandro Ordoñez, Josue Palma, Daniela Dusa, Antonio Espinoza, Gerardo Aguilar
Structural engineer
Kaltia
Typology
Residential › House

