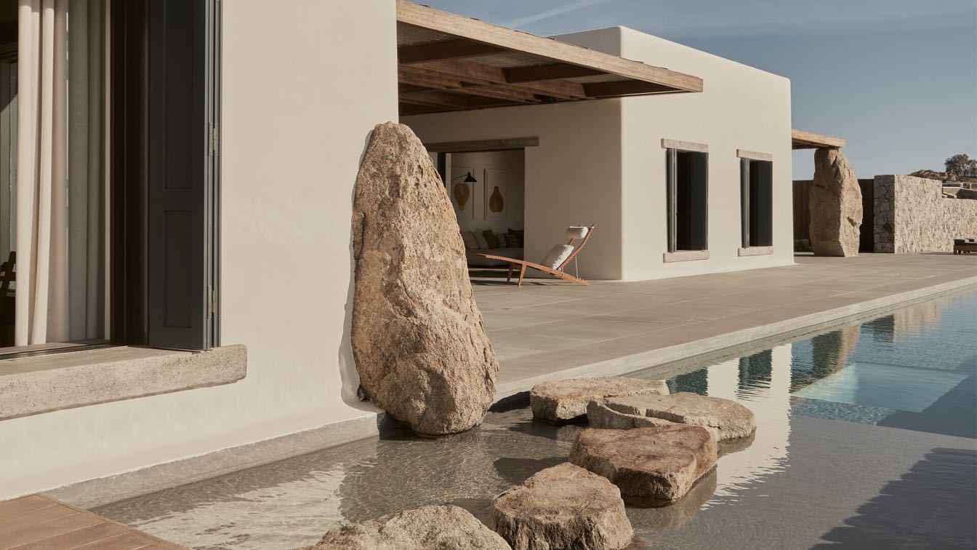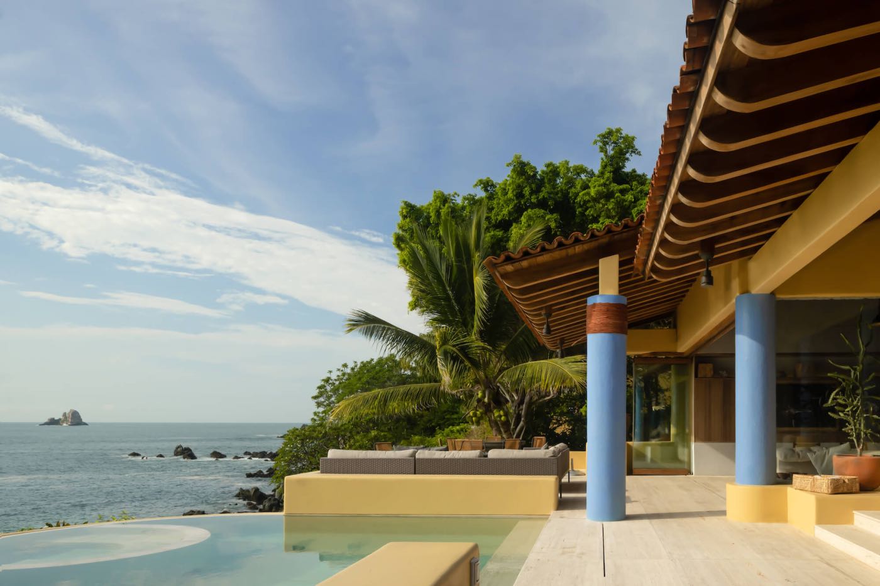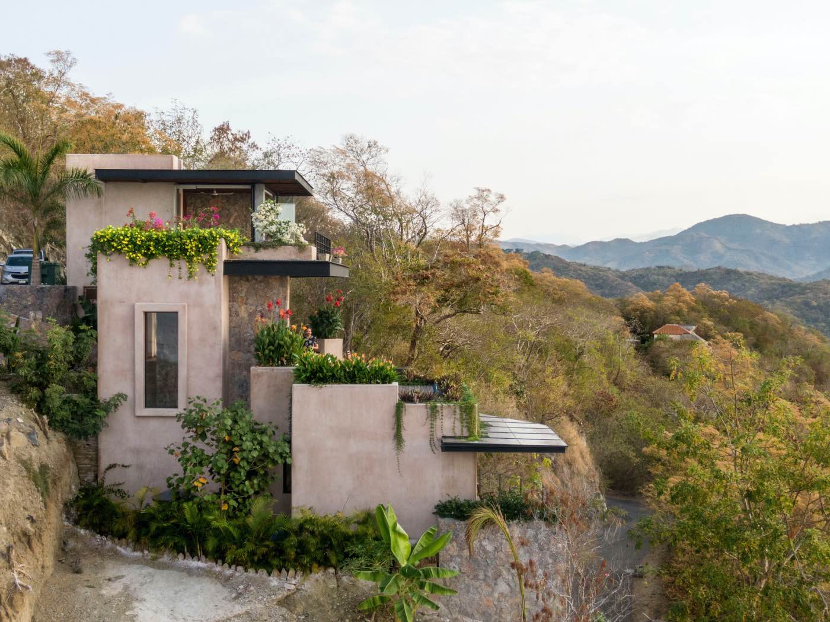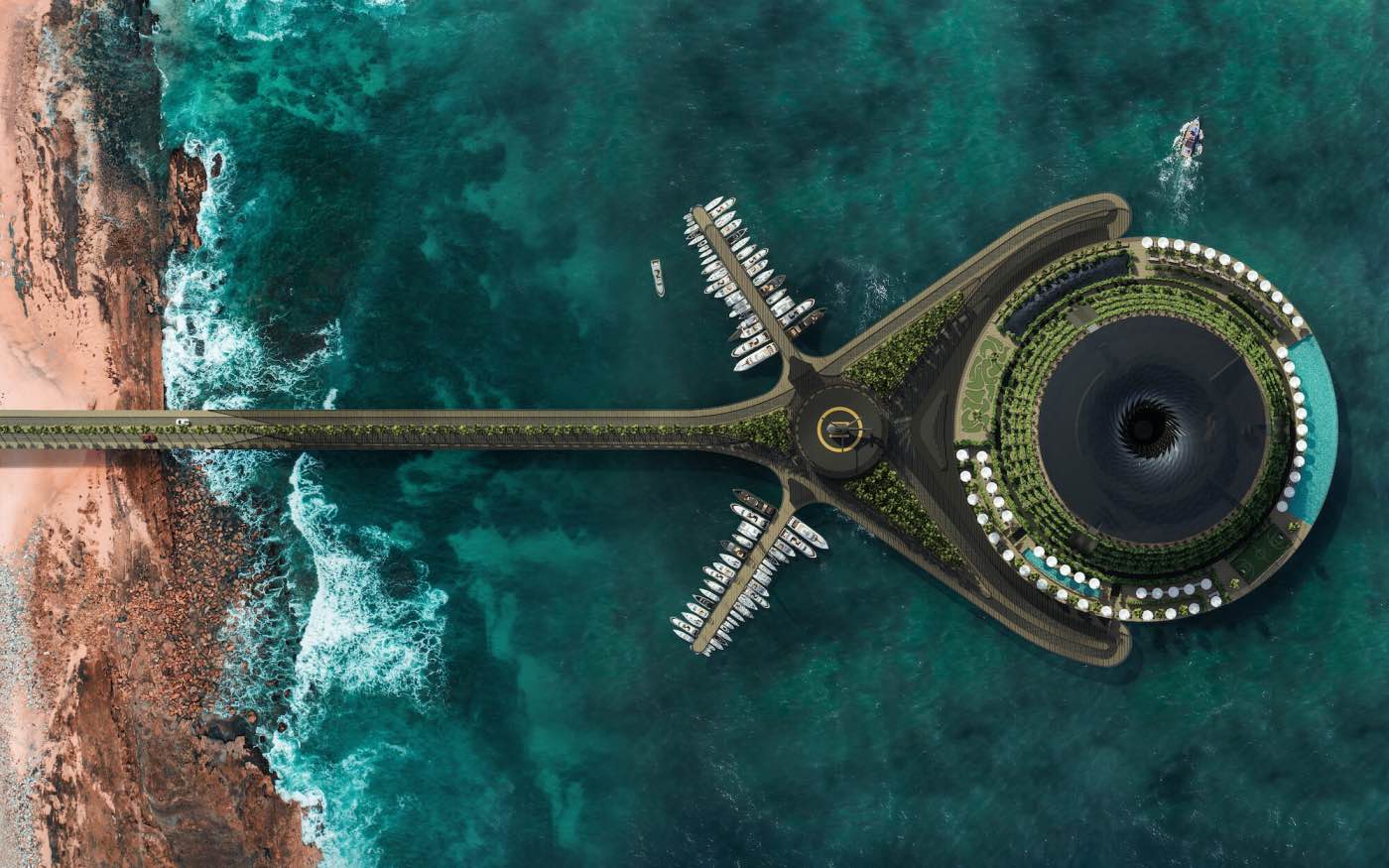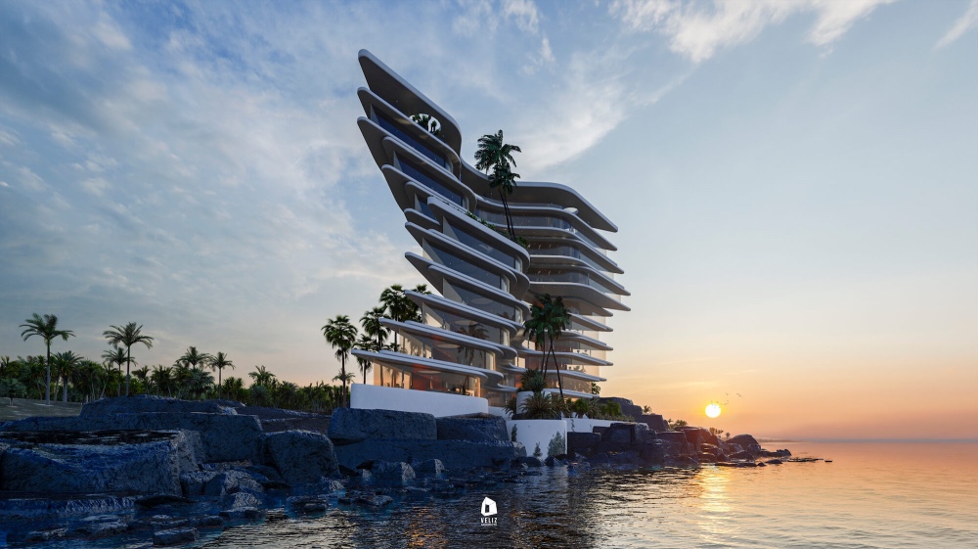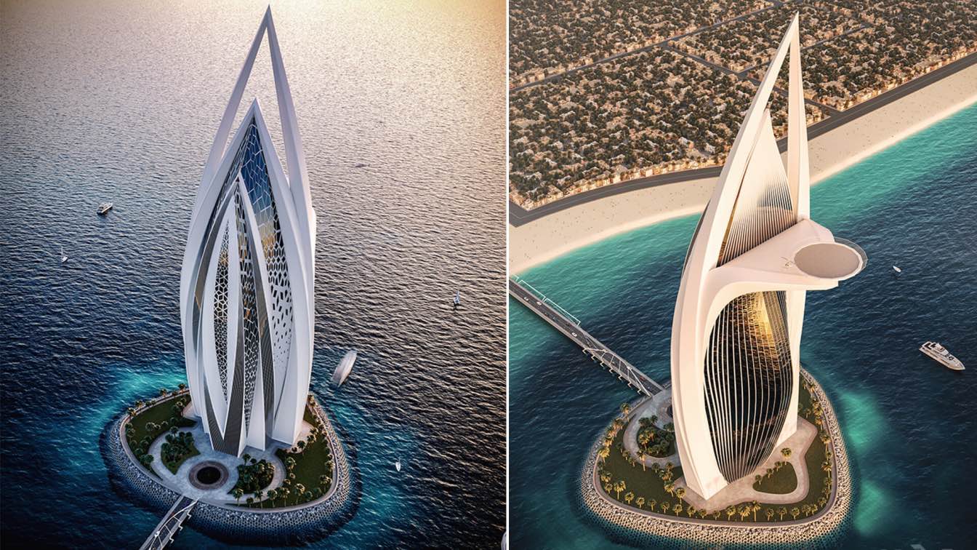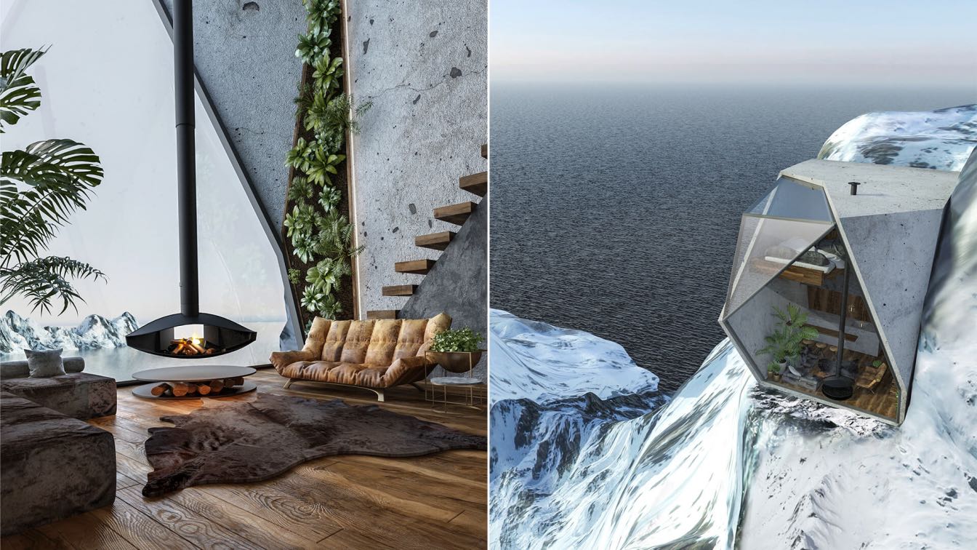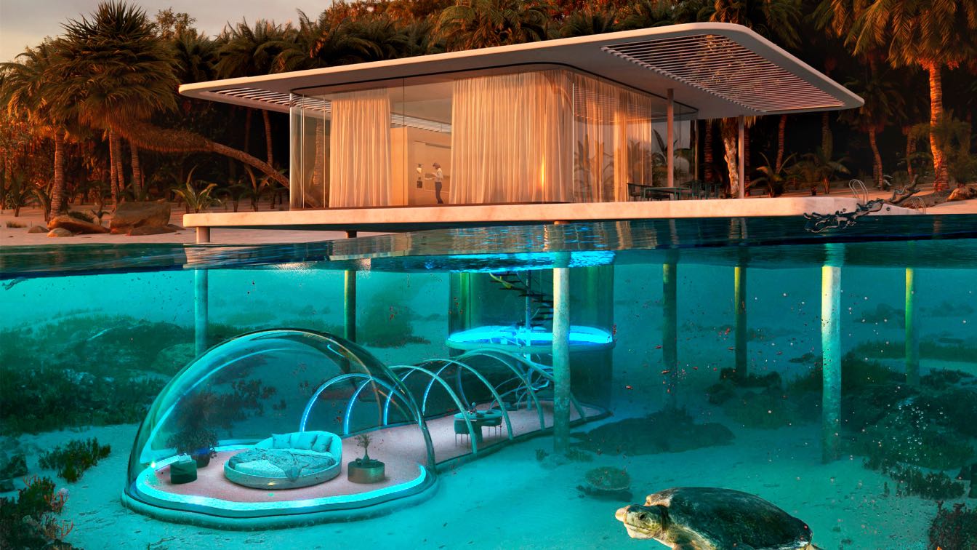The Greek architecture practice K-Studio has recently completed Villa Mandra, a single-family home located on the hill of Aleomandra in Mykonos, Greece. Sitting on the ridge of the hill of Aleomandra in Mykonos yet almost entirely hidden from view, Villa Mandra looks straight out to sea and the sunset over the neighbouring island of Delos.
Project name
Villa Mandra
Architecture firm
K-Studio
Photography
Claus Brechenmacher and Reiner Baumann
Design team
Dimitris Karampatakis, Ileana Vlassopoulou, Alexandros Zomas, Antonella Theodorakatou, Christos Papachristodoulou, Christos Spetseris
Collaborators
Maria Mposgana - Matoula Kazakidou, Davide Santiccioli, Panagiotis Stathis
Structural engineer
Chryssanthos Kaligeros
Environmental & MEP
Giorgos Kavoulakos
Construction
ECC - George Tsikouras
Lighting
Dimitris Kouvalis-HALO
Material
Wood, Concrete, Metal, Stone
Typology
Residential, Houses
Pseudónimo: This project is located by the sea, but its story begins with the search for the land, for freshness to the touch, for the feeling of being all connected, for the search for natural light and the way it would permeate the space.
Project name
Casa Punta Ixtapa
Architecture firm
Pseudónimo
Location
Ixtapa Zihuatanejo, Mexico
Photography
Zaickz Studio
Principal architect
Didier Solo, Fernanda García, Juam Valdovinos, Abelardo Fernández
Design team
Didier Solo, Fernanda García, Juam Valdovinos, Abelardo Fernández
Collaborators
Andrea Nova Interiorismo
Interior design
Andrea Nova Interiorismo
Lighting
FiatLux Iluminación
Tools used
AutoCAD, Autodesk 3ds Max, V-ray, Adobe Photoshop
Construction
Hermon Construcción
Material
Natural Stone, Wood, Marble, Concrete, Travertine marble, Huanacaxtle wood, marmoline, cactus slime
Typology
Residential › House
Zozaya Arquitectos: The house is located in Zihuatanejo on a hill more than one hundred meters above sea level, so it has very privileged views of the Pacific Ocean.
Architecture firm
Zozaya Arquitectos
Location
Zihuatanejo, Guerrero, Mexico
Principal architect
Daniel Zozaya Valdés
Design team
Saddam Sotelo, Luis Alonso, José Antonio Vázquez, Ana Karen Cadena, Jesús Lopez, Cesar Octavio
Material
Wood, Concrete, Metal, Stone
Typology
Residential › House
Hayri Atak Architectural Design Studio: The Eco-Floating Hotel is a project whose first leg is planned to take place in Qatar but it also has the potential to be located in different areas thanks to its characteristic mobile feature. As HAADS, our team has studied the project with various opinions and technical knowledge from many different discipl...
Project name
Eco-Floating Hotel
Architecture firm
Hayri Atak Architectural Design Studio (Haads)
Location
Qatar (Variable Locations)
Photography
Hayri Atak Architectural Design Studio
Principal architect
Hayri Atak
Design team
Hayri Atak, Kaan Kılıçdağ, Büşra Köksal, Kübra Türk
Client
PH tourism and management (Qatar)
Typology
Hospitality › Hotel
Veliz Arquitecto: Sivri is a seagull that is part of the Aboriginal culture's dream time. Sivri taught the first humans the gift and joy of dancing, the drum, the music and the dances. Sivri is an important myth, as the Aboriginal people use songs to relive the time of dreams.
Project name
Apartment building "SIVRI"
Architecture firm
Veliz Arquitecto
Tools used
SketchUp, Lumion, Adobe Photoshop
Principal architect
Jorge Luis Veliz Quintana
Visualization
Veliz Arquitecto
Typology
Residential › Apartment
The project was designed as a futuristic HQ for LYX arkitekter. The building is a bold statement in the middle of nature. Its organic seamless shape has been sculptured and tuned carefully with the parametric pattern which in his turn is filling the gaps between the vanishing ornaments and form the building identity.
Architecture firm
LYX arkitekter
Location
Imaginary Island
Visualization
LYX arkitekter
Tools used
Autodesk 3ds Max, V-ray, Adobe Photoshop
Principal architect
Muein Fallaha
Design team
Rasha Karema, Hadi Mohammadi
Typology
Commercial & Offices › Headquarters
Viktoria Nyerges Architect: Imagine a place in the middle of nowhere, on the top of everything. I was wondering if I would see the stars from my bed and the mountains from my bath, I would never leave this place. In the course of designing my aim was to reach the sense of complete isolation and tranquility inside the observer.
Project name
Mount Solitude
Architecture firm
Viktoria Nyerges Architect/3d artist (Hungary)
Location
Fictitious Icy Area
Tools used
Autodesk 3ds Max, V-ray, Adobe Photoshop
Principal architect
Viktoria Nyerges
Visualization
Viktoria Nyerges
Typology
Residential › Shelter
Rafał Jakubowski: This "Underwater Bubbles" project presents a house with a glass sphere under water for enjoying the view of the underwater life. The whole project is created for fun and distraction from everyday work.
Project name
Underwater Bubble
Architecture firm
Rafał Jakubowski
Location
Koh Phangan, Thailand
Tools used
Autodesk 3ds Max , Corona Renderer, Adobe Photoshop, Itoo Forest Pack
Principal architect
Rafał Jakubowski
Visualization
Rafał Jakubowski
Typology
Residential › House

