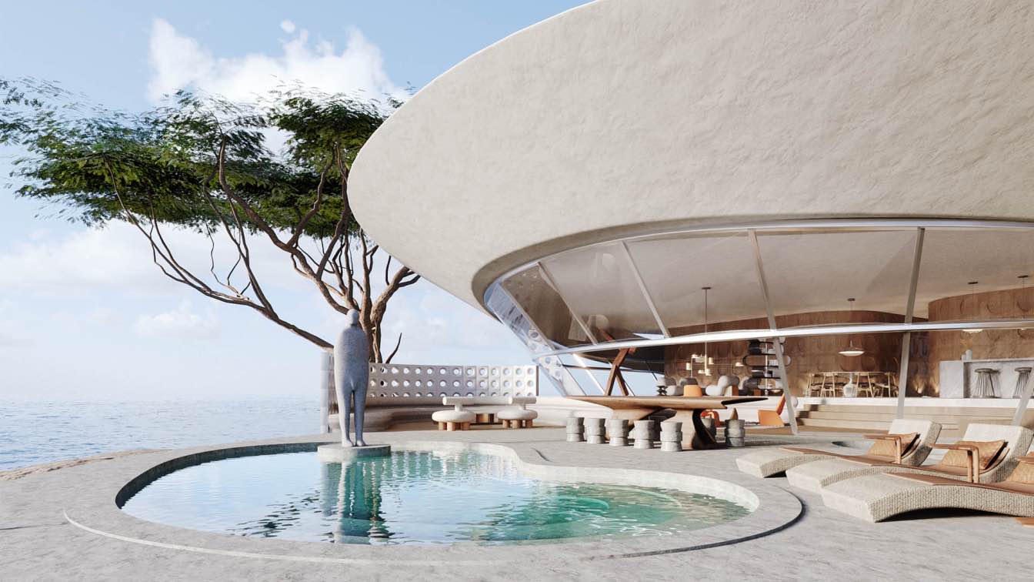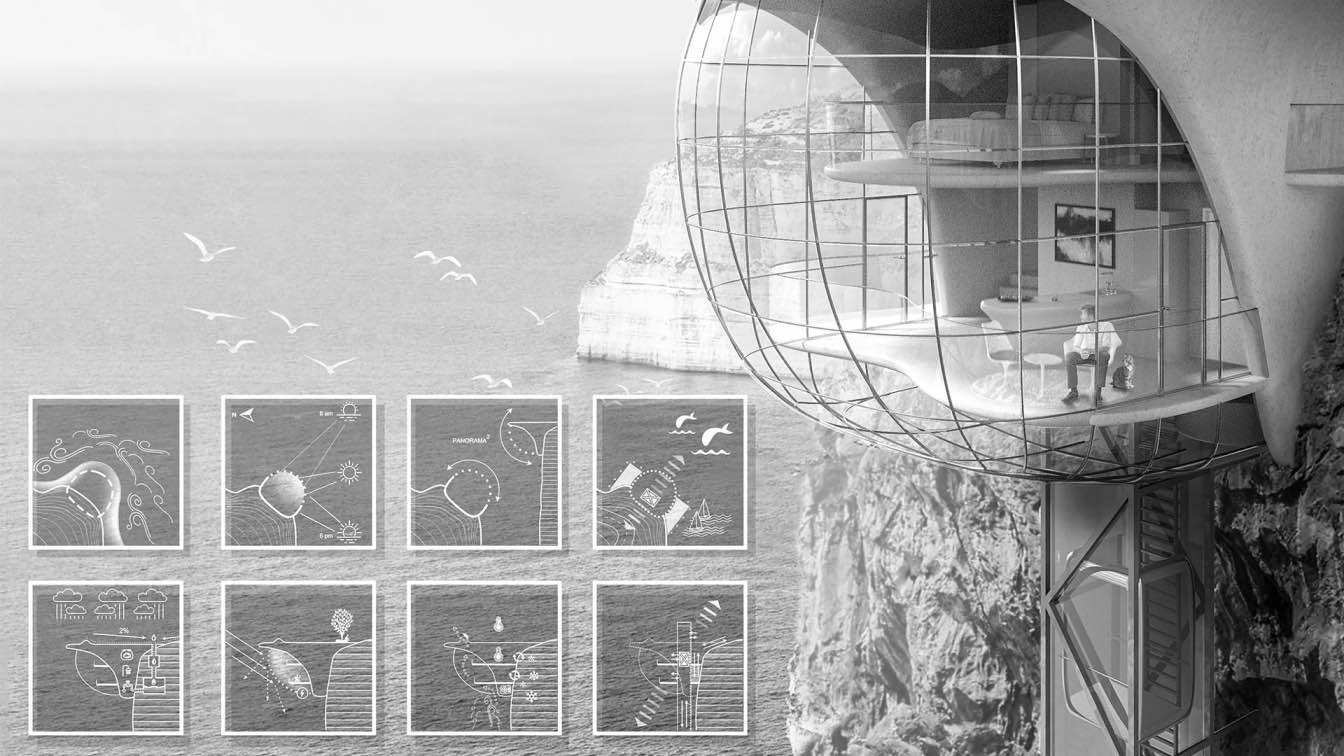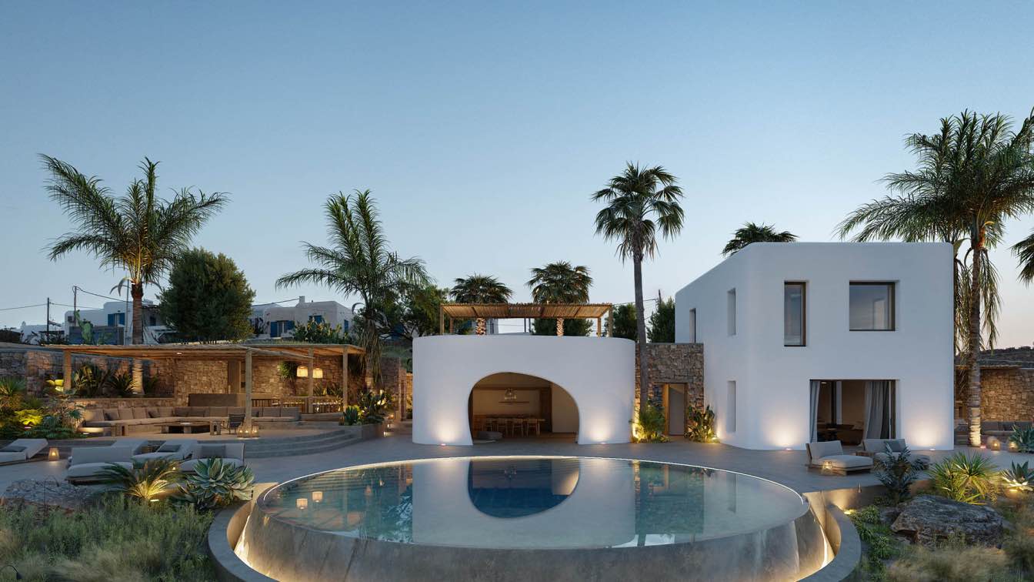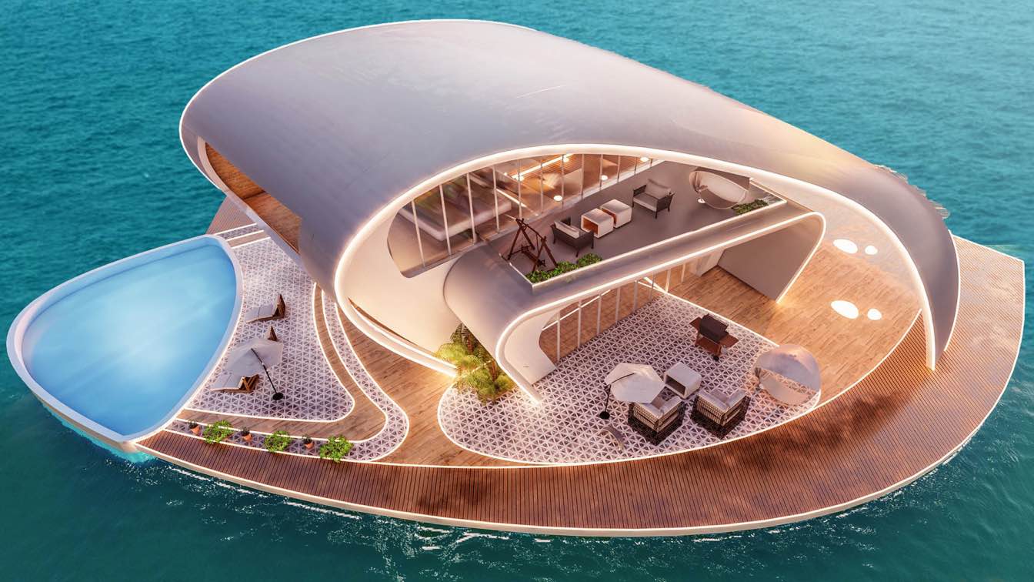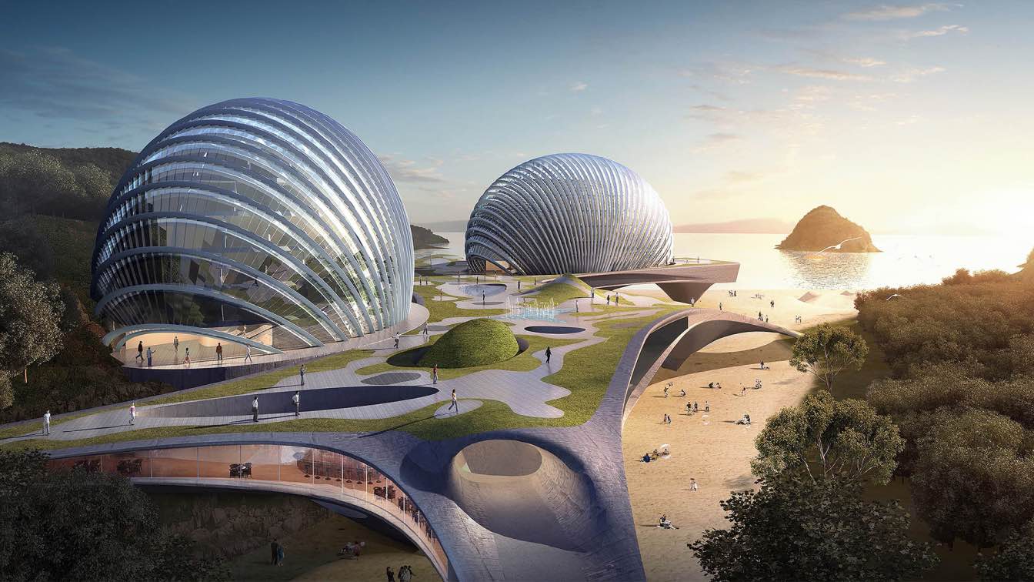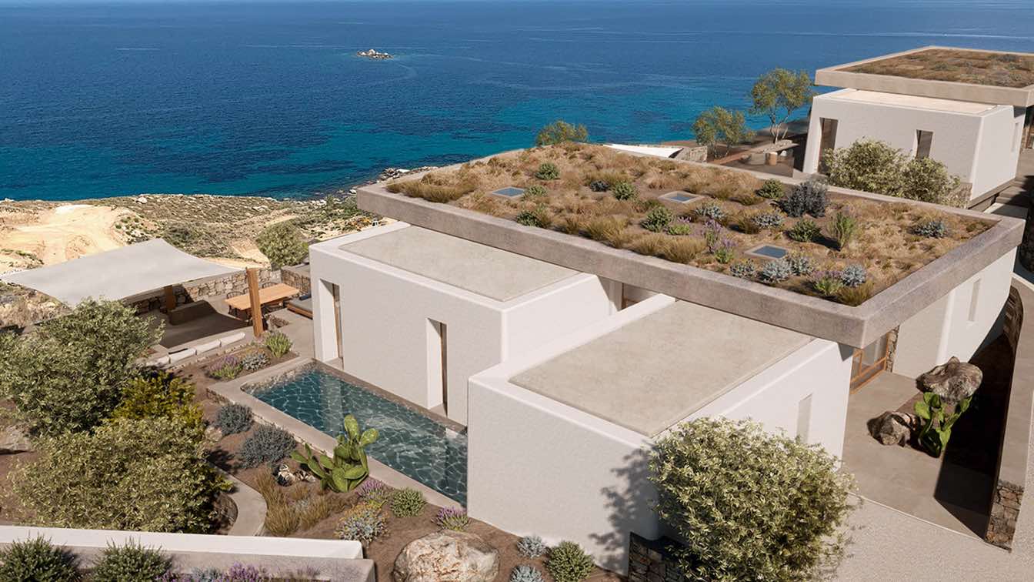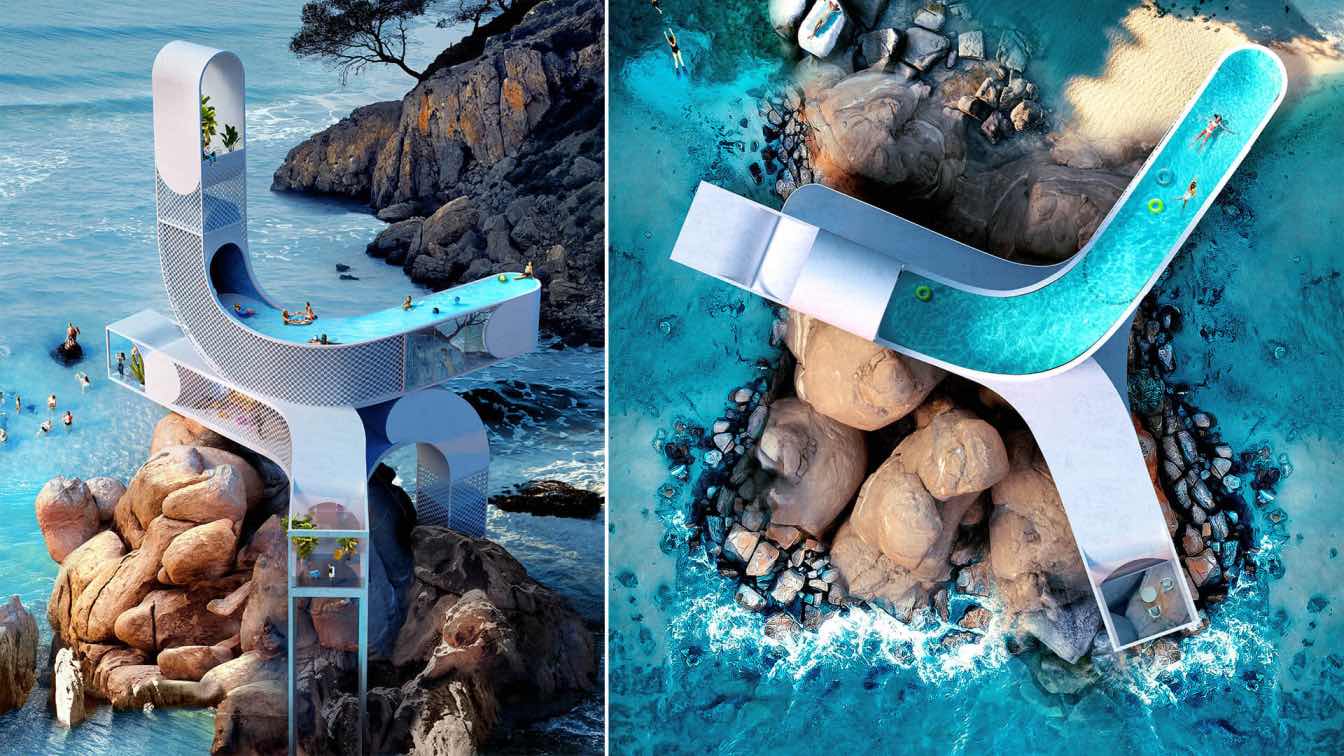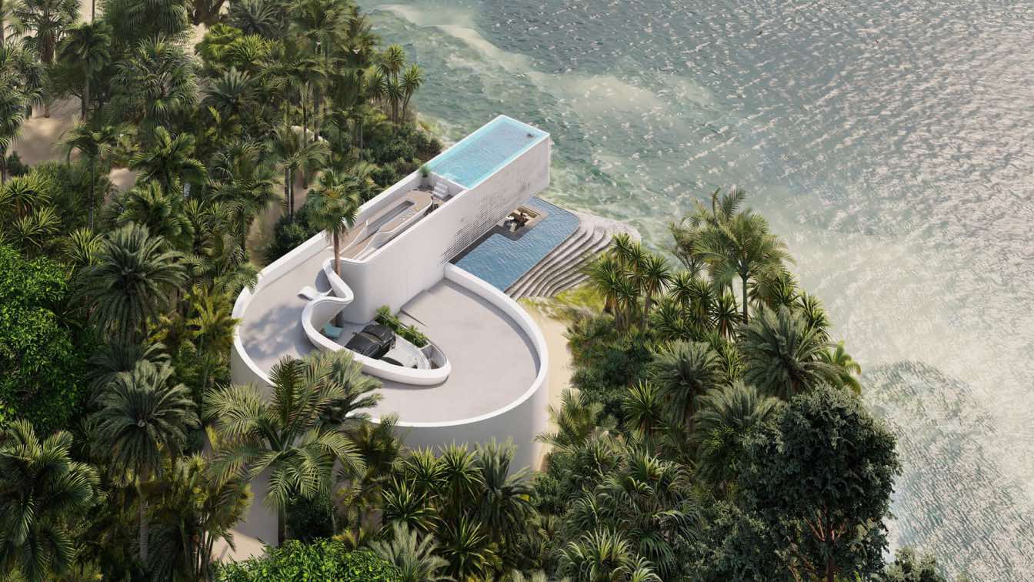The exterior concept design of the Glam Villa is a complex and complete property development concept design, by having designed not only the outdoor living areas, but also the the building itself.
Architecture firm
Aurora Saboir Design
Location
Ibiza, Balear Islands, Spain
Tools used
Autodesk 3ds Max, Corona Renderer, Adobe Photoshop
Principal architect
Aurora Saboir
Visualization
Romulo Santos Ferreira
Status
Finished Concept - Design
Typology
Residential › House
The blue whale stands for its size, beauty and the diversity in our nature. The eternal lines of the waves of the water can also be found in the building. When we came up with the idea, we were inspired by the body structure of a blue whale with the hard scales that we use as our supporting structure (reinforced concrete) and the furrows that we in...
Location
Blue Grotto, Malta
Tools used
Autodesk Revit, AutoCAD, Rhinoceros 3D, Adobe Photoshop, V-ray
Principal architect
Dill Khan M.Eng
Visualization
Dill Khan & Zian Zhu
Client
The Cliff Hut competition D&A Publishers
Status
Concept - Design, Competition Proposal
Typology
Residential › House, Futuristic Architecture
F- Loulos Villa is located at a plot with unique view in Divounia, two hills that emerge from the Aegean Sea, like a part of Aphrodite’s body, the ancient goddess of love and beauty. The house is totally inspired by the natural and wild side of Mykonos and attempts to bridge locality with the contemporary summer living.
Project name
F- Loulos Villa
Architecture firm
Chorografoi Architects
Location
Kalfatis, Mykonos, Greece
Tools used
Autodesk 3ds Max, Corona Renderer, Adobe Photoshop
Design team
Katerina Dounavi, Minas Bougiouris, Katerina Papasifaki, Maria Koutsouna
Visualization
500s Studio (exterior), Anna Maria Tsordia (interior)
Typology
Residential › House
Montana Villa is a two floors villa that brings art and architecture in the structure and connects the first floor with the last with lines that give interior shade from the south facade and open for the north with a clear facade for the view of nature.
Project name
Montana Villa
Architecture firm
Gravity Studio
Tools used
Rhinoceros 3D, Lumion, Adobe Photoshop
Principal architect
Mohanad Albasha
Visualization
Mohanad Albasha
Typology
Residential › House
The Hotel Nudibranch is a key part of the Nanji international tourism island development in Zhejiang, in the East China Sea. The site is called Dashaao, which means ‘grand sandy bay’. The design is inspired by sea creatures, which the island is famous for, such as nudibranch and other shellfish.
Project name
Hotel Nudibranch
Architecture firm
SpActrum
Location
Dashaao, Dongping, Dongtou District, Wenzhou, Zhejiang Province, P.R.China
Principal architect
Yan Pan
Design team
Zhen Li, Yu Zheng, Hao Chen, ShAil Paragkum Patel, Nan Sun, and Yuchen Qiu
Client
Pingyang (Nanji Island) Tourism Investment Co.
Typology
Hospitality › Hotel, Urban Facility, Playground, Restaurants, Bars, Spa and swimming pool
The residential complex "The green luxury villas" attempts to offer an experience of summer living that combines the characteristics of the cultural and natural landscape of Mykonos Island with a set of luxurious facilities and amenities.
Project name
The Green Luxury Villas
Architecture firm
Chorografoi Architects
Tools used
Autodesk 3ds Max, Corona Renderer, Adobe Photoshop
Design team
Katerina Dounavi, Minas Bougiouris, Katerina Papasifaki, Takis Anastasiou, Flora Rousou, Eleni Mytili, Maria Apergi
Visualization
500s Studio
Typology
Residential › Complex of summer houses
The Sinuous House by ANTIREALITY takes its name from the curvy and circular shape of the building. This conceptual two-story house is designed as a weekend retreat for city workers, located within the natural coastal landscapes.
Project name
Sinuous House
Architecture firm
ANTIREALITY
Tools used
Rhinoceros 3D, V-ray, Adobe Photoshop
Visualization
ANTIREALITY
Typology
Residential › House
Designed by Mexican architecture studio GAS Architectures, Tulum House is located in Quintana Roo, Mexico. the program is developed in two levels, near of a private beach, blending the topography, the environment and the parametric design for created a housing design of a comfortable spaces with all the amenities and the luxury green nature.
Architecture firm
GAS Architectures
Location
Tulum, Quintana Roo, Mexico
Tools used
Rhinoceros 3D, Grasshoper, Lumion, Adobe After Effects
Principal architect
Germán Sandoval
Design team
Germán Sandoval, Kesia Devallentier
Visualization
GAS Architectures
Typology
Residential › House

