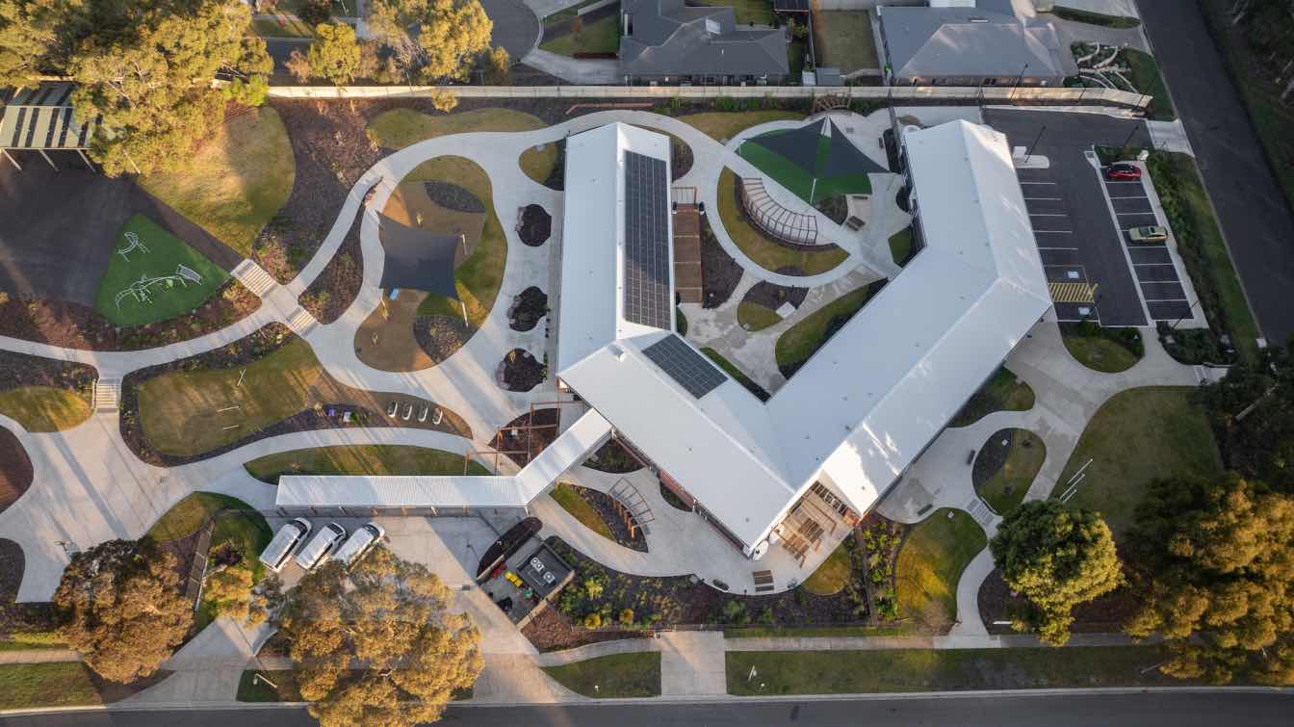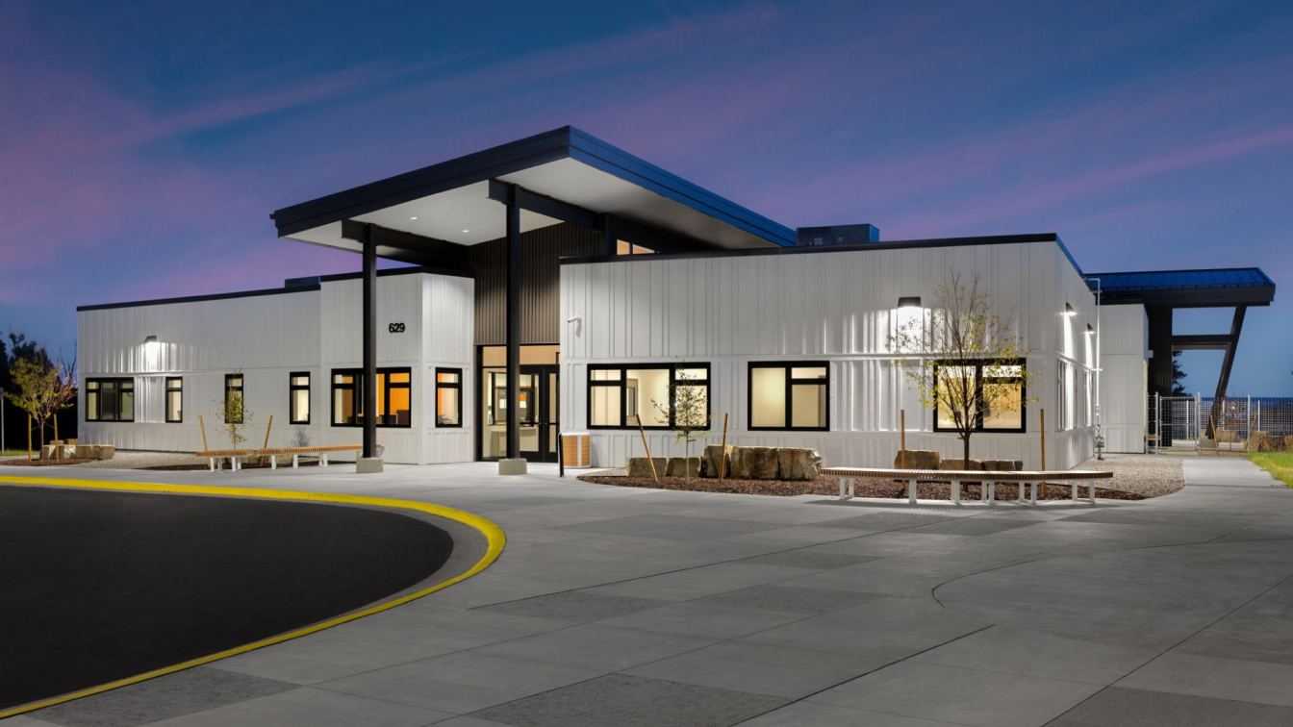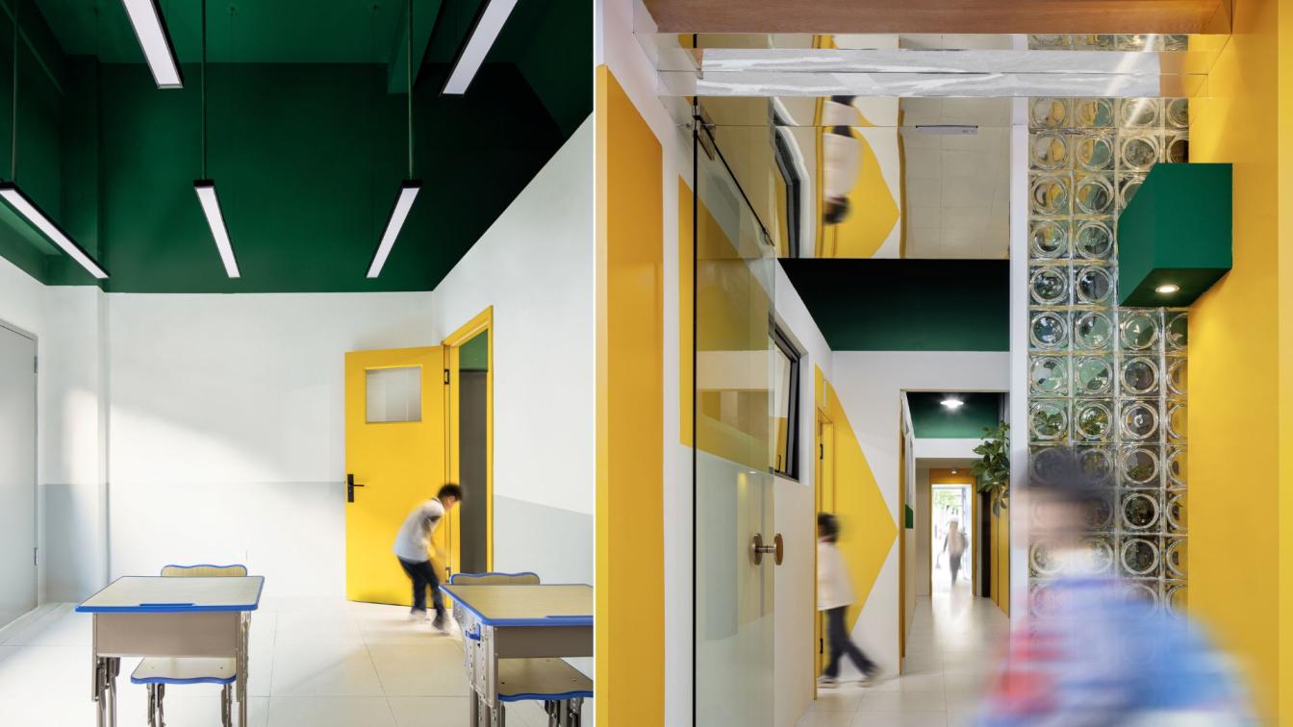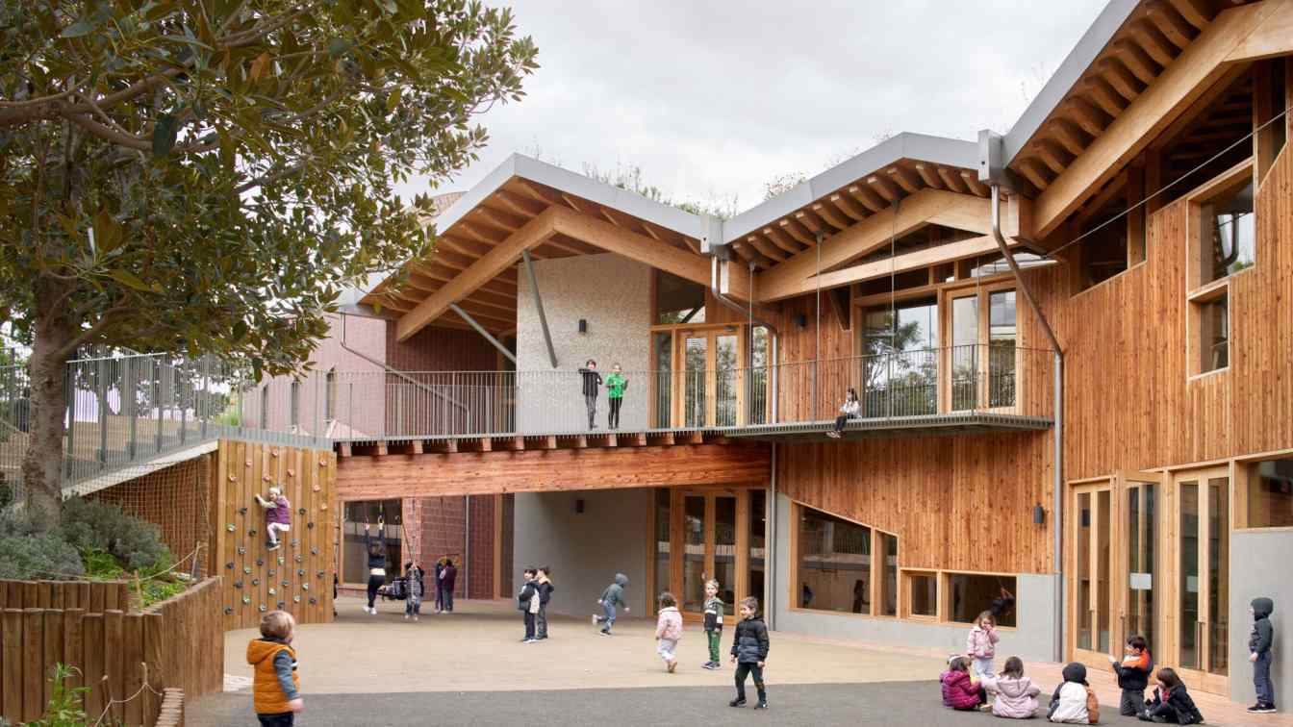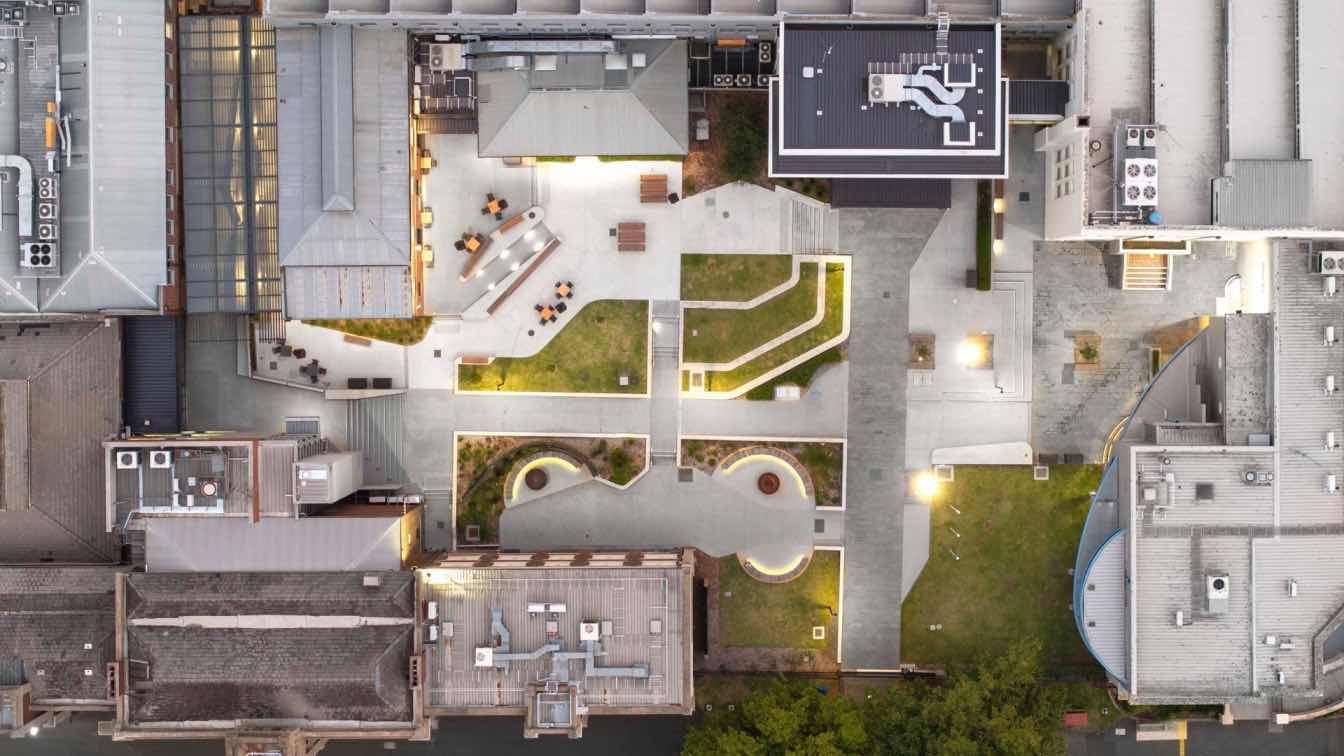Gray Puksand: Hamilton Parklands School is a dual mode Special and Special Development School catering for a small cohort of primary and secondary students, located in southwest Victoria.
The school provides programs for students with a wide range of developmental and educational requirements, and with skills and resources to become active, engaged, and responsible citizens. As a small, close knit existing school community, there is a strong sense of belonging, security and support evident in the social, educational and wellbeing programs the school provides. The design teams’ task was to uphold the character and soul of the existing school, and provide a completely new campus environment more appropriate to contemporary teaching and learning practices.
From the outset, the school desired a facility “under the one roof”, avoiding daily operational and behavioral challenges that arose through configuration and layout of the existing school facilities. This concept guided the design team to focus on establishing a sense of community, security, belonging and safety in a singular building.
Through the design process there was due consideration of the environmental settings required to support educational and developmental activities across a range of scenarios. These included the scale, location, connectivity and amenity of spaces, including learning studios, retreat and respite spaces, and specialist program spaces.
The architectural concept has been developed through an extruded gabled form across the length of the building. This form endeavors to create a scale sympathetic to its context, and reference to home. The extruded simple form also creates efficiency in construction and buildability with repeatable grids and modular elements included to ensure detailing is simple and clean.
The resulting design exhibits a lineal planning configuration,













