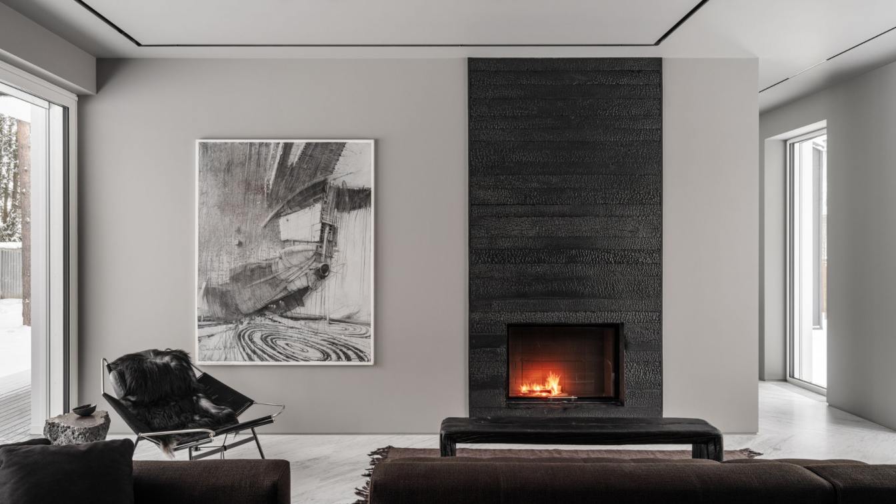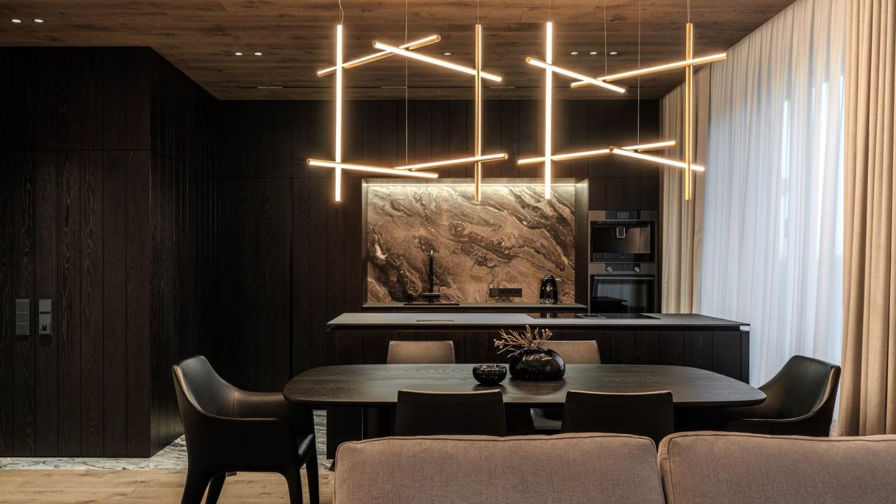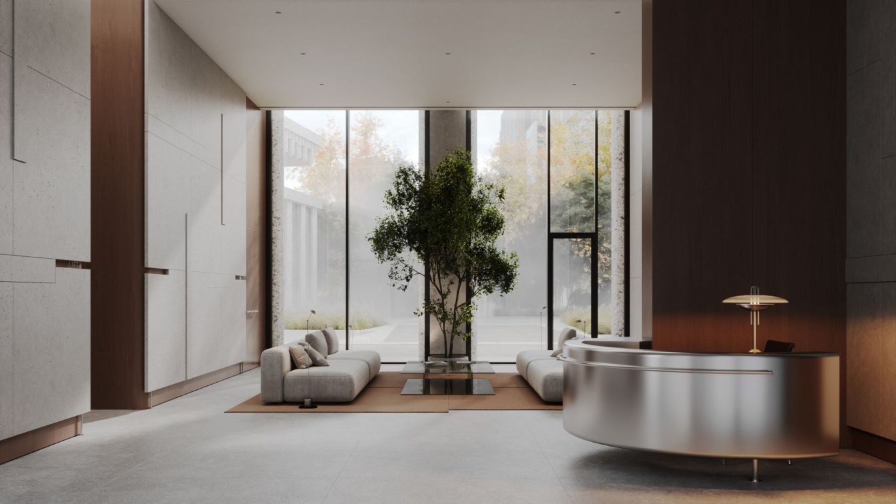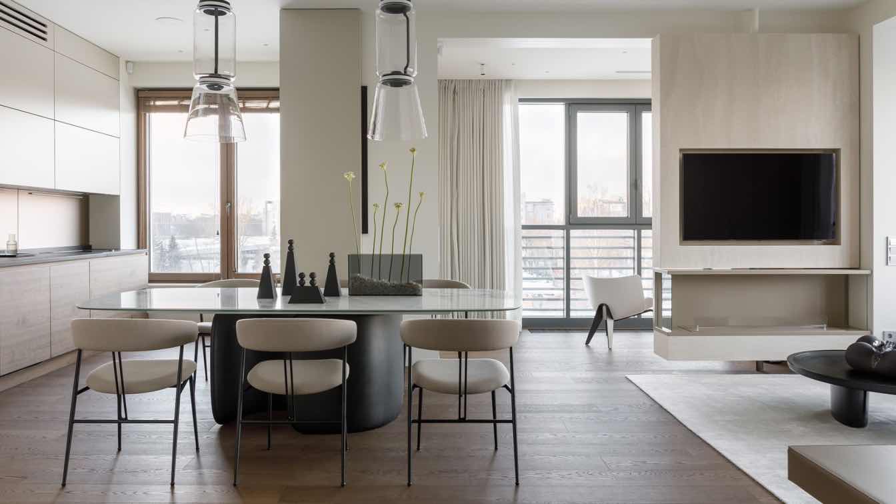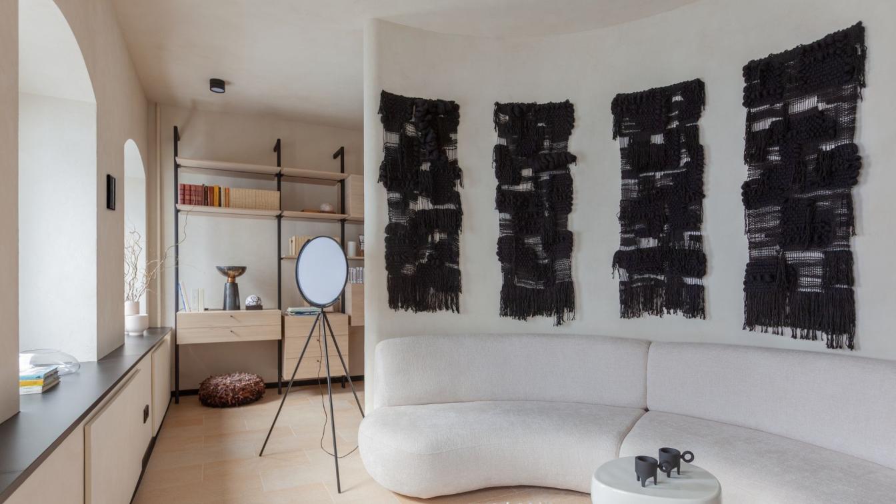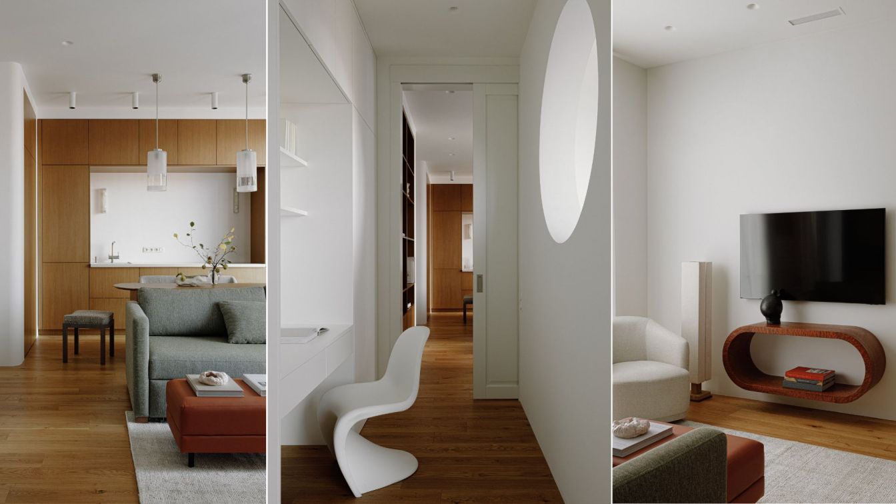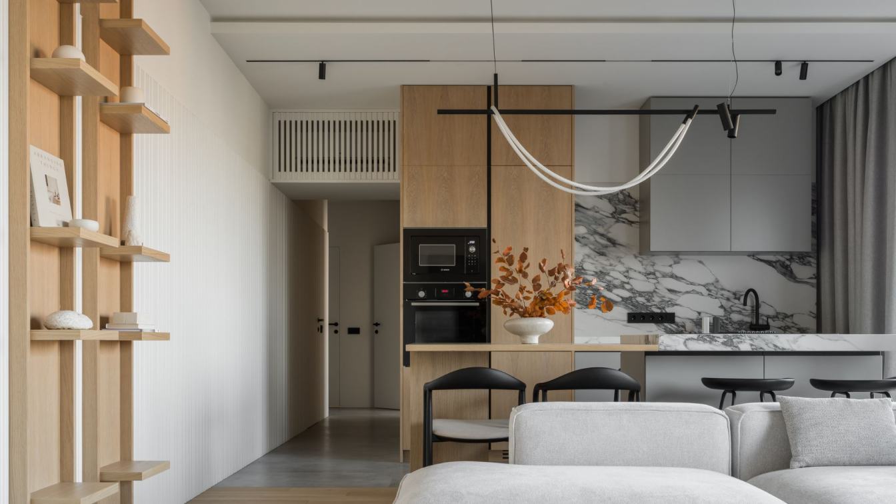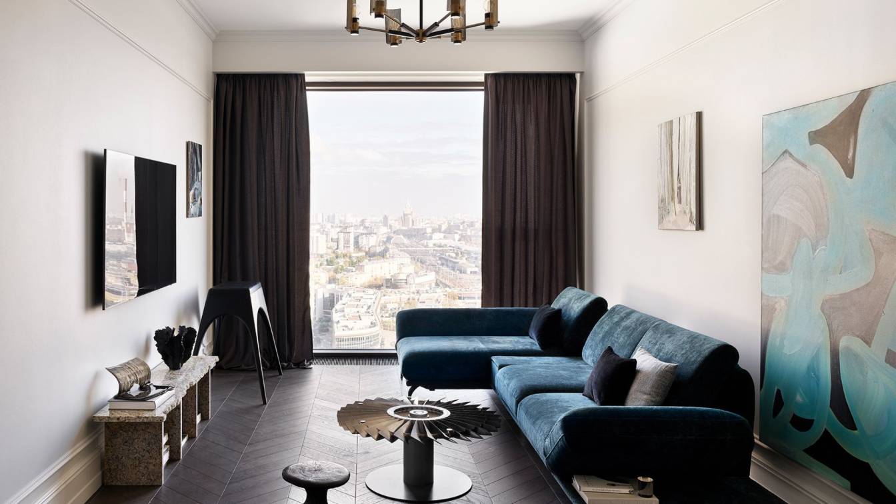This home was conceived for a couple who travel widely, explore art and bespoke design with curiosity, and respond vividly to everything new — yet remain deeply attached to their home and to each other. It was these sentiments and interests that inspired architects Tatiana Alenina and Vladimir Krasilnikov throughout the project.
Project name
Modern house in dark colors with a terrace in the Moscow region
Architecture firm
Zurab Arabidze (house design), Alexey Ivanov (architectural supervision)
Photography
Mikhail Loskutov
Design team
Tatiana Alenina Design Bureau
Collaborators
Margarita Castillo
Interior design
Tatiana Alenina, Vladimir Krasilnikov, Tatiana Alenina Design Bureau
Material
The finishes include marble, engineered wood flooring, thermo-wood decking on the terrace, and porcelain stoneware in the bathrooms
Typology
Residential › House
Customer addressed ART-UGOL Design and Architecture Studio with a request to design an apartment for a family with a small child. Her wish was to make the space as stylish as possible but keeping the balance between contrasting materials, in other words – accent enough, but not patchy.
Architecture firm
ART-UGOL Design and Architecture Studio
Location
Novosibirsk, Russia
Photography
Natalya Bochkova
Design team
Ilya Kotelnikov, Maksim Pavlenko, Irina Oleinikova
Environmental & MEP engineering
Typology
Residential › Apartment
ESSENCE, the project explores the emotional depth of architecture, aiming to express balance, stillness, and the human need for quiet. Rather than serving as a neutral backdrop, the interior is treated as an active emotional environment — a spatial reflection of the inner state.
Architecture firm
Babayants Architects
Ekaterina Ignatova and Nana Kobakhidze from the Background Studio team combined two apartments in the St. Petersburg residential complex Krestovsky de luxe and adapted the resulting space for a young couple with a small child.
Project name
The interior of an apartment in Saint Petersburg
Architecture firm
Background Studio
Location
Saint Petersburg, Russia
Principal architect
Ekaterina Ignatova, Nana Kobakhidze
Design team
Ekaterina Ignatova, Nana Kobakhidze
Interior design
Ekaterina Ignatova, Nana Kobakhidze
Environmental & MEP engineering
Civil engineer
Ekaterina Ignatova
Structural engineer
Sergey Donya
Supervision
Ekaterina Ignatova
Visualization
Ekaterina Ignatova
Tools used
Autodesk 3ds Max
Typology
Residential › Apartment
The owners of this apartment envisioned a contemporary space that would honor the building’s historic character. Nestled in a house built in 1890 in Moscow’s Chistye Prudy district, the compact 49-square-meter apartment features curved walls and an unconventional layout.
Project name
Bright 49 m² Wabi-Sabi–Style apartment in Moscow
Architecture firm
Olga Petrova-Podolskaya
Photography
Yurii Grishko
Design team
Style by Liza Eshva
Interior design
Olga Petrova-Podolskaya
Environmental & MEP engineering
Typology
Residential › Apartment
The apartment was designed and decorated for a young woman and her son. The family travels a lot due to their professional activities, the customer has lived and worked in different parts of the world. Now he works mostly from home.
Project name
Apartment interior in minimalist style with elements of modernity and ecodesign
Photography
Liza Gurovskaya
Collaborators
Ekaterina Subbotina
Environmental & MEP engineering
Tools used
Camera Canon EOS R6 + canon 24-70mm
Typology
Residential › Apartment
The apartment is located on the 11th floor of Tatlin Apartments, an elite residential complex in the Basmanny district of Moscow. The complex was built on the site of a former Soviet-era telephone exchange building.
Project name
Tatlin Apartments
Architecture firm
Simple Forms Interiors
Photography
Mikhail Chekalin
Principal architect
Ekaterina Kuznetsova
Collaborators
Styling: Svetlana Nosova
Environmental & MEP engineering
Typology
Residential › Apartment
A young businessman approached interior designer Marina Mirasova to create a unique design for his apartment on the 22nd floor of a new residential building in Moscow. His main request was an interior that would stand out from the rest of the apartments in the complex.
Project name
Modern 70 m² apartment with bright accents in Moscow
Photography
Sergey Ananiev
Collaborators
Milena Morozova
Interior design
Marina Mirasova
Environmental & MEP engineering
Material
Quartzite with a leathered finish, granite, four types of marble, wood veneer
Typology
Residential › Apartment

