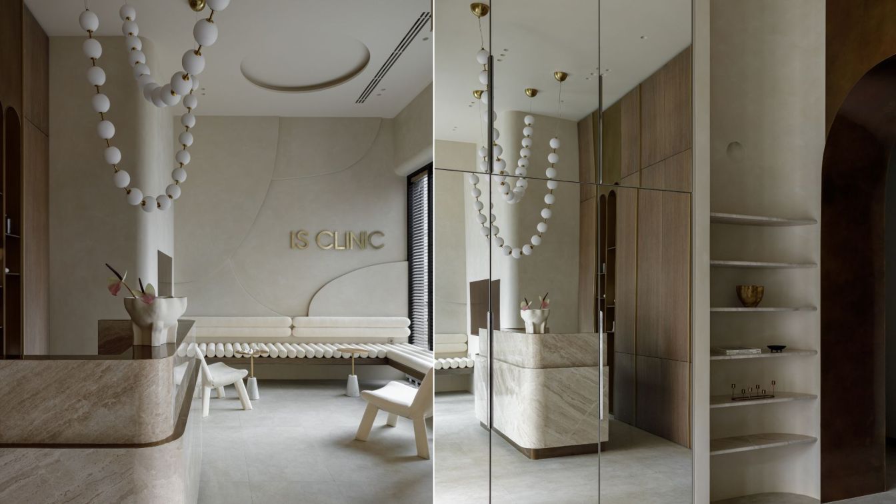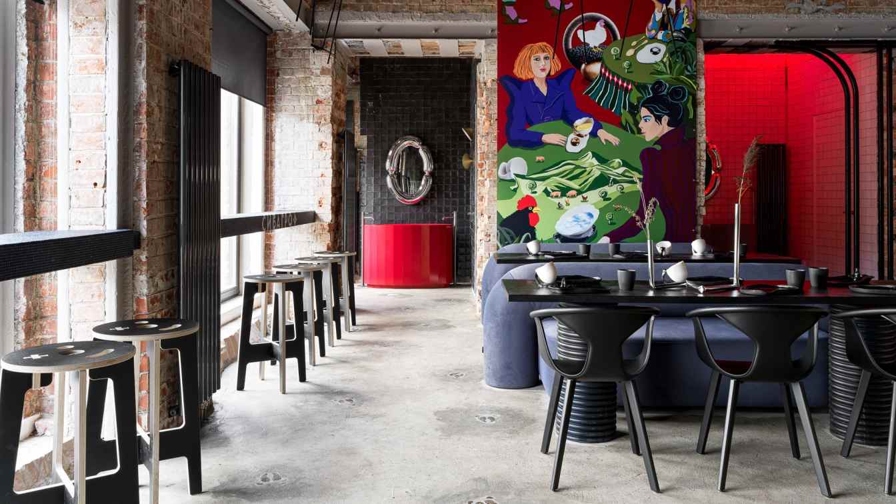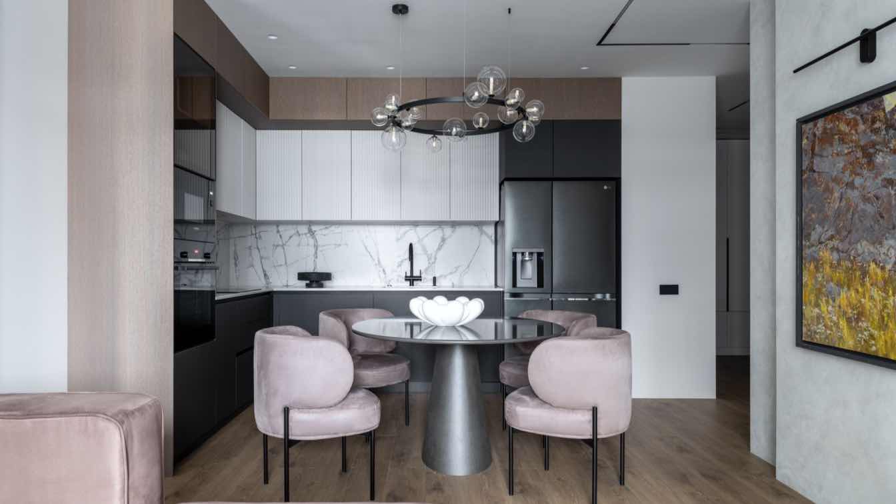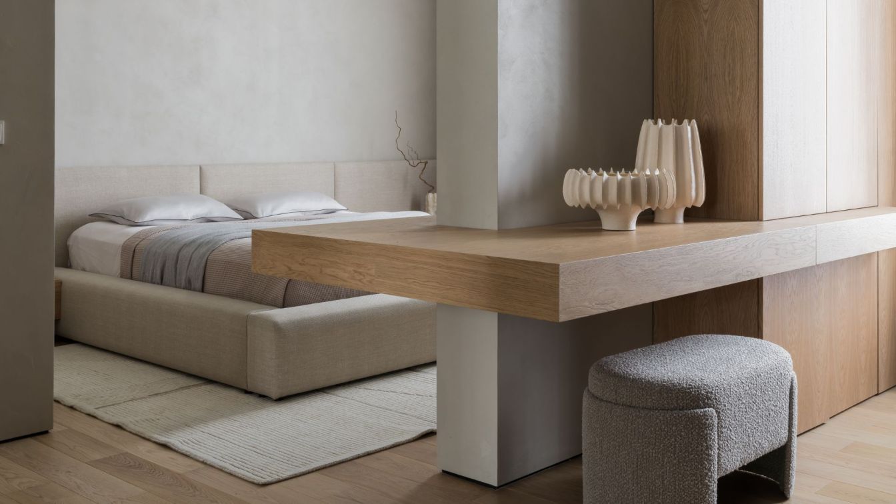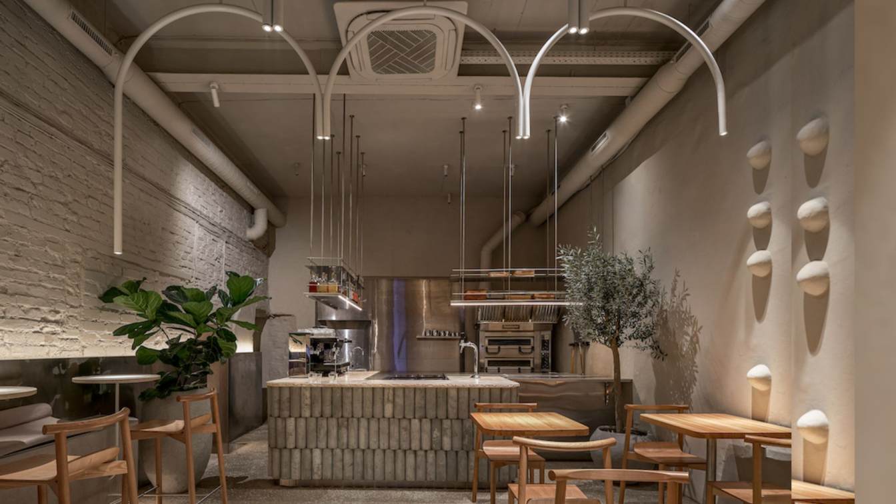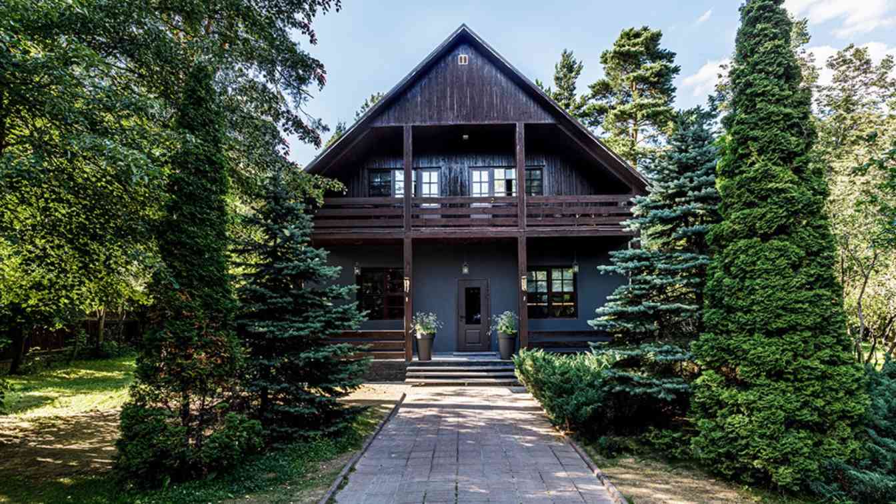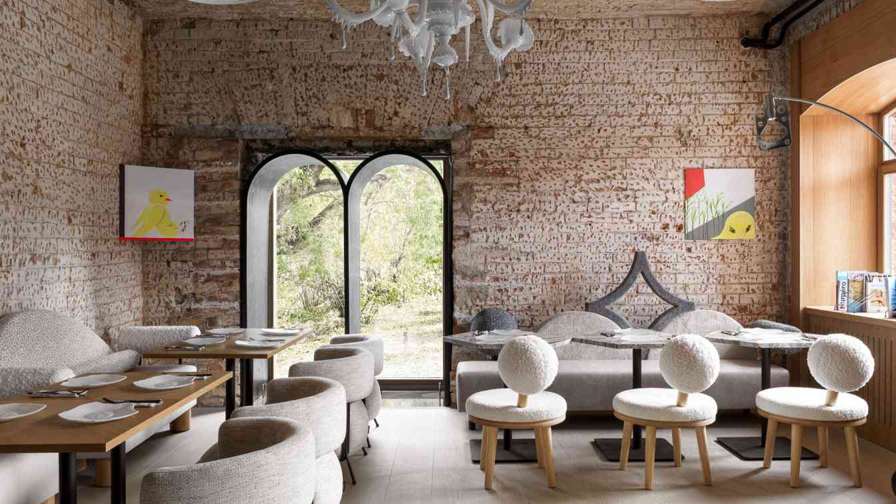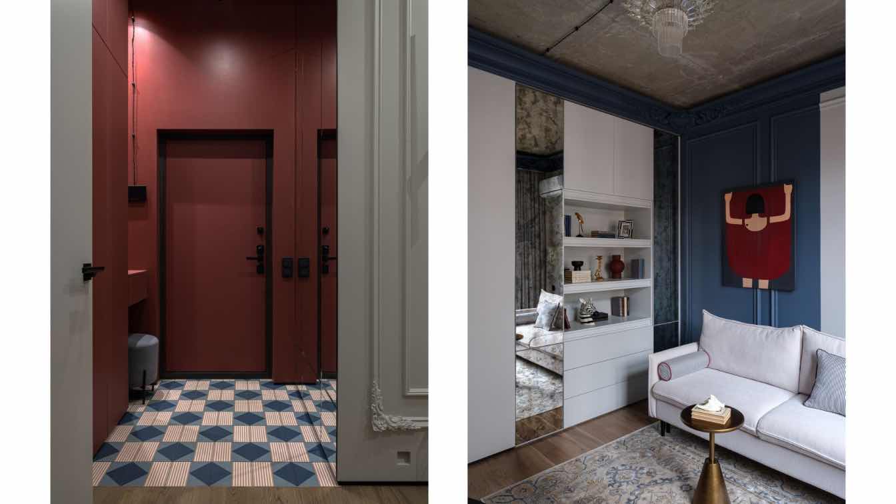Aesthetic cosmetology clinic, 156 sq.m. Located in the residential complex "VTB Arena Park". When we were creating the design of the premises, we focused on its main audience - girls. That is why the interior turned out to be so refined, elegant and at the same time minimalistic, using premium materials.
Project name
Aesthetic Cosmetology Clinic
Architecture firm
Kate Okchvatova Bureau
Photography
Gurovskaya Elizabeth
Principal architect
Kate Okchvatova
Design team
Kate Okchvatova Bureau
Visualization
Kate Okchvatova
Tools used
Autodesk 3ds Max, V-ray
Typology
Healthcare › Beauty Salon
A new culinary destination for meat lovers and design enthusiasts has arrived in Tomsk: Receptor, a gastropub where bold flavors meet thoughtful design. Created by interior designer Elena Rybalkina, the interior skillfully fuses the building’s historical character with contemporary aesthetics and the lively spirit of a modern street food hall.
Project name
The Street Food Hall of the New Restobar Receptor in Tomsk
Interior design
Elena Rybalkina
Collaborators
Margarita Castillo
Client
Receptor Restaurant
Typology
Hospitality › Restaurant
The apartment, located opposite Moscow City, had a triangular shape that complicated the designer's work. The redesign focused on creating a more open and functional space, including a spacious bedroom, large kitchen-living room, small study, bathroom, and separate laundry and storage rooms.
Project name
Apartment in Moscow City
Design team
Malafeeva Tatyana
Interior design
Malafeeva Tatyana
Environmental & MEP engineering
Typology
Residential › Apartment
Designed for a young couple, this 110-square-meter apartment in Moscow exemplifies a thoughtful blend of minimalist aesthetics and practical functionality. The brief was clear: create a contemporary, welcoming space equally suited to daily living and entertaining. The result is a refined interior in warm grey tones—restrained, balanced, and deeply...
Project name
Apartment in Moscow
Architecture firm
Jeanne Denisheva
Photography
Michael Chekalov
Design team
Michael Chekalov, Svetlana Nosova, Jeanne Denisheva
Interior design
Jeanne Denisheva
Environmental & MEP engineering
Typology
Residential › Apartment
Interior design is a powerful way to tell the story of a space, and with Pizzayolo, we’ve created a space that does just that, with a unique concept that masterfully blends historical motifs, craftsmanship, and contemporary subcultural style.
Location
83A Clinical Street, Kaliningrad, Russia
Photography
Sergey Melnikov
Interior design
Anastasia Alekseeva, Masha Beluga
Typology
Hospitality › Restaurant
Nestled in the historic village of Nikolina Gora, just outside Moscow, this 230 m² house is surrounded by towering trees and fragrant lilac bushes, seamlessly blending into the creative heritage of its storied surroundings — once home to writers, architects, and artists. Originally built in the late 1990s with materials available at the time.
Project name
A family country house rooted in art and tradition
Location
Nikolina Gora, Moscow Region, Russia
Photography
Mikhail Stepanov
Collaborators
Margarita Castillo
Interior design
Irina Tatarnikova, IT-DECOR Studio
Typology
Residential › House
In Tomsk, a city steeped in history and culture, a bold new gastronomic project has emerged — the Receptor restobar. Designed by Elena Rybalkina, founder of LeafLaurelbyRybalkina, the interior delicately balances the authentic atmosphere of a 19th-century building with contemporary accents.
Project name
The main dining and wine halls of the new Receptor Restaurant in Tomsk
Architecture firm
LeafLaurelbyRybalkina
Interior design
Elena Rybalkina
Client
Receptor Restaurant
Typology
Hospitality › Restaurant
This project was implemented in the Silver Fountain residential complex in Moscow, which was designed by Sergey Choban and the Speech Bureau.
Project name
A small apartment with character
Architecture firm
Sinelnikova Mary Design
Photography
Gnesin Evgeny
Principal architect
Sinelnikova Mary
Interior design
Sinelnikova Mary
Environmental & MEP engineering
Structural engineer
Aaron
Material
Cement, Wood, Glass
Supervision
Sinelnikova Mary
Visualization
Glonti Olga
Typology
Residential › Apartment

