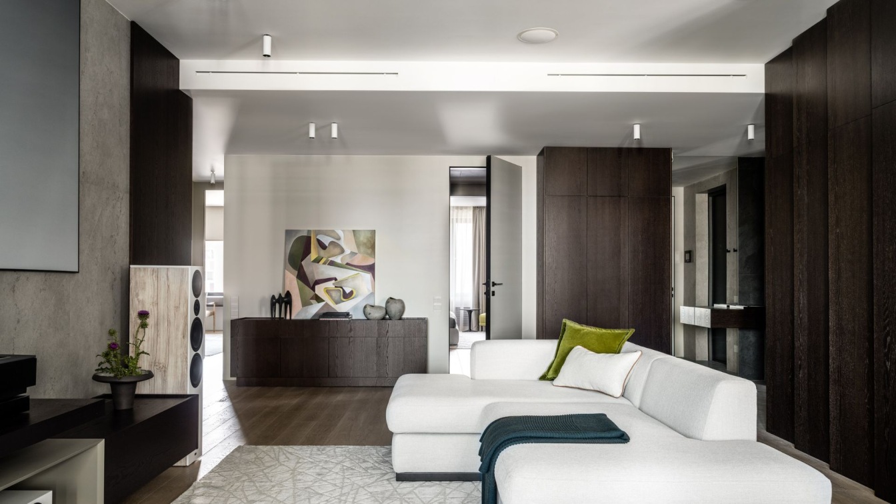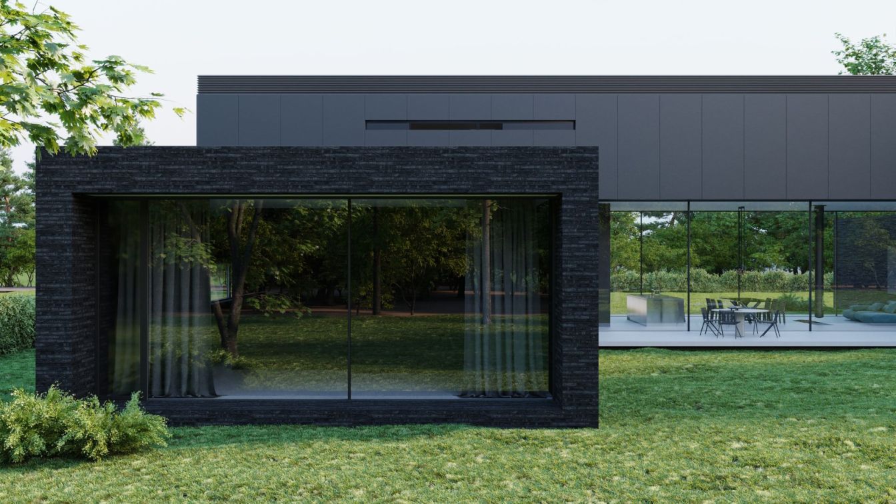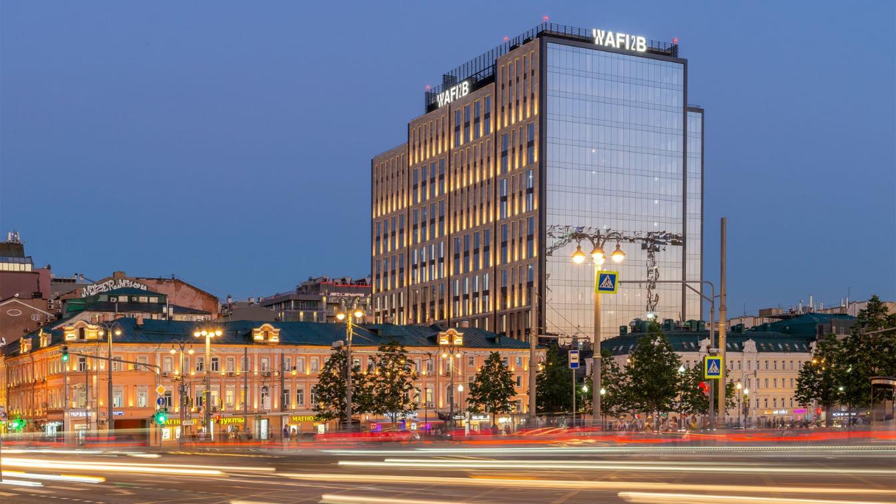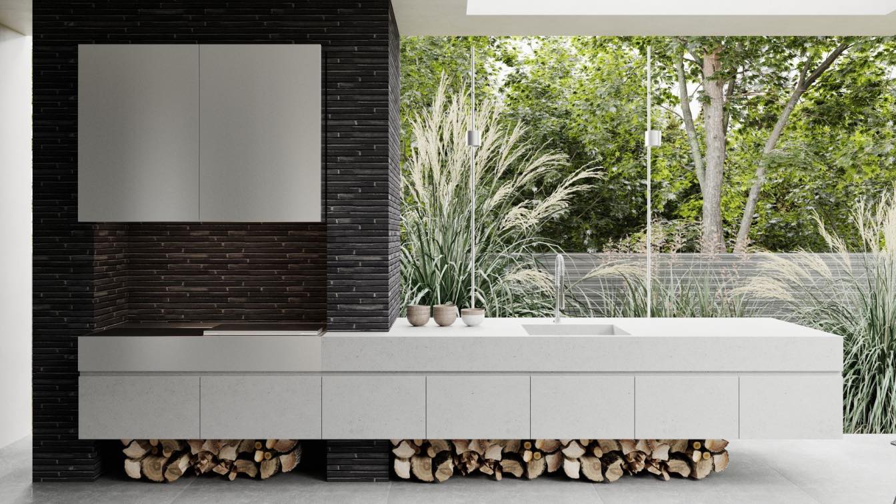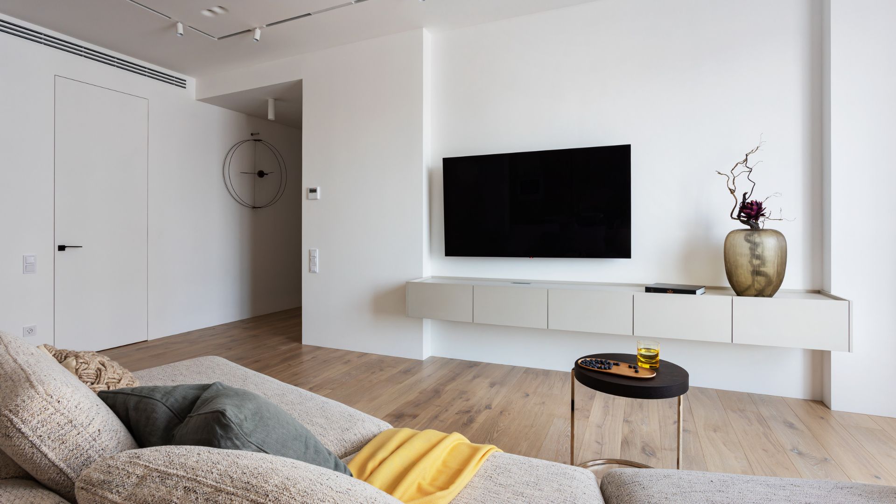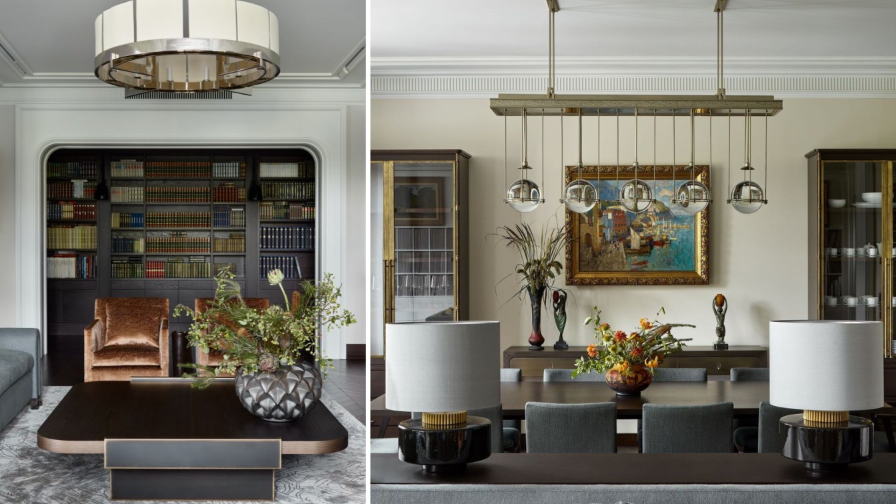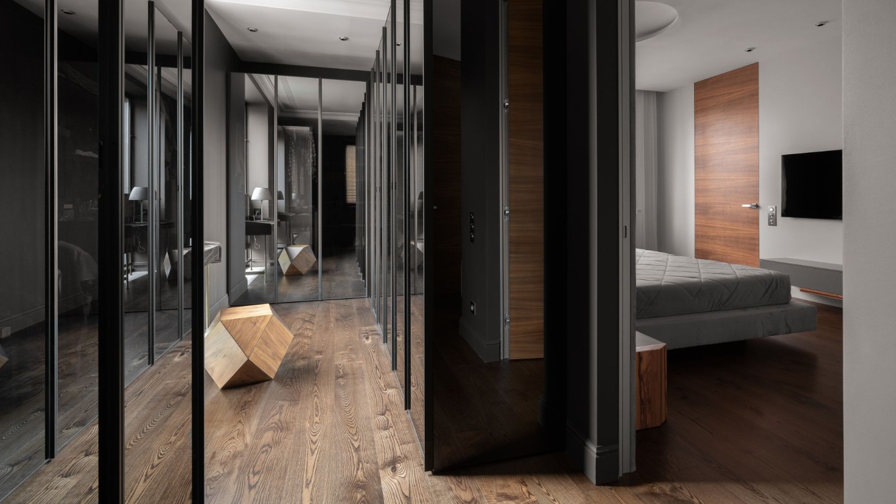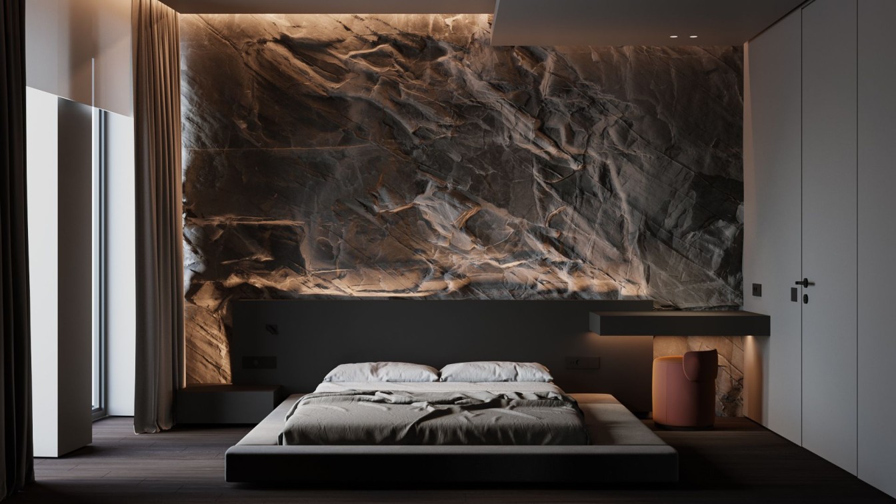We designed this interior for a couple whose children and grandchildren live in another country and love to come to visit. The clients desired to have a cozy interior with wooden textures and green shades. We had an important task to design a place where the clients’ family would comfortably spend quality time together. In the initial developer’s p...
Project name
Wooden textures and green shades: 170 sq. m apartment in Moscow
Architecture firm
Alexander Tischler
Photography
Evgenii Kulibaba
Principal architect
Karen Karapetian
Design team
Karen Karapetian, Chief Designer. Konstantin Prokhorov, Engineer. Ekaterina Baibakova, Head of Purchasing. Evgenii Bridnya, Installation Manager. Iuliia Tsapko, Designer. Oleg Mokrushnikov, Engineer. Karen Nikoian, Finishing Manager. Kira Prokhorova, Stylist. Evgenii Kulibaba, Photographer. Vera Minchenkova, Copywriting
Interior design
Alexander Tischler
Environmental & MEP engineering
Alexander Tischler
Civil engineer
Alexander Tischler
Structural engineer
Alexander Tischler
Lighting
Alexander Tischler
Construction
Alexander Tischler
Supervision
Alexander Tischler
Tools used
ArchiCAD, SketchUp
Typology
Residential › Apartment
We communicate with the client's family comparing visual references to be sure that we understand colors and characteristics the same way; we do notes, trying to catch live reactions and emotions; we summarize it in accurate meanings and tables; we send it to our clients and give some time to think it over. And confirm everything again and again an...
Architecture firm
Babayants Architects
Tools used
Autodesk 3ds Max, Corona Renderer, Adobe Photoshop
Principal architect
Artem Babayants
Design team
Babayants Architects
Visualization
Babayants Architects
Typology
Residential › House
AECOM, METROPOLIS: AFI2B is the only A+ class business center located in the center of Moscow, next to Belorussky railway station. BC AFI2B is the flagship project of development
company AFI Development which built business centers, 5* hotels and buildings in Europe, USA and Israel.The building was designed in accordance with the requirements of...
Project name
Business Center AFI2B Class A+
Architecture firm
AECOM, METROPOLIS
Location
2nd Brestskaya st., 48, Moscow, Russia
Photography
Marika Volkova
Principal architect
Andy Snow
Material
Glass panels, natural marble, porcelain stoneware
Typology
Business Center, Multifunctional Office Complex
Our clients came to us when the house walls were already built up and the partitions were about to be installed.The architecture project had rather conditional plan and we asked to stop construction before we designed our own solution.It turned out to be a perfect moment. We redesigned the space, created the conception and even suggested to change...
Architecture firm
Babayants Architects
Tools used
Autodesk 3ds Max, Corona Renderer, Adobe Photoshop
Principal architect
Artem Babayants
Design team
Babayants Architects
Visualization
Babayants Architects
Status
Implementation phase
Typology
Residential › House
We designed this interior for the family with a teen daughter. The clients wanted their renovated apartment to have a spacious combined kitchen-living room for cozy gatherings and a bedroom leading out to a private dressing room and a master bathroom.
Project name
Minimalist apartment with a color splash
Architecture firm
Alexander Tischler
Location
Yekaterinburg, Russia
Principal architect
Karen Karapetian
Design team
Karen Karapetian (chief designer), Oleg Mokrushnikov (engineer), Ekaterina Baibakova (head of purchasing), Evgenii Bridnya (installation manager), Iuliia Tsapko (designer), Konstantin Prokhorov (engineer), Pavel Prokhorov (finishing manager), AtelierDECO (decoration studio), Vera Minchenkova (copywriting).
Interior design
Alexander Tischler
Environmental & MEP engineering
Structural engineer
Alexander Tischler
Lighting
Faldi, Arlight, Leds C4, Grok, FinnMat
Construction
Alexander Tischler
Supervision
Alexander Tischler
Tools used
ArchiCAD, SketchUp
Typology
Residential › Apartment
A 225 square meter apartment in the former townhouse of the Trybetskoi Counts. It is in the historic center of Moscow with views over a picturesque park. In this modern residential compound the designers created an atmospheric neoclassic interior with elements of Art Deco from the 20s and 30s.
Project name
Art Collector’s Apartment
Architecture firm
O&A London Design Studio
Photography
Sergei Ananiev
Principal architect
Oleg Klodt
Design team
Oleg Klodt, Anna Agapova
Interior design
Anna Agapova
Environmental & MEP engineering
Civil engineer
O&A London Design Studio
Structural engineer
O&A London Design Studio
Lighting
O&A London Design Studio
Construction
Oleg Klodt architecture design
Visualization
O&A London Design Studio
Typology
Residential › Apartment
We have completely redesigned the master bedroom, wardrobe and bathroom unit. This is a project for the reconstruction of existing housing. The modern style is complemented by elements of classics, due to which the interior turned out to be especially elegant, but strict at the same time.
Architecture firm
GB | ARCHITECTS
Location
Novosibirsk, Russia
Principal architect
Gennadiy Baskakov
Typology
Residential › House
This is what we design for. Uncompromising- dark means dark, with accent light. Luxury - expensive high-quality furniture and art objects in the interior. And clean- monolithic surfaces from and to. Plaster? The whole wall. Glass? The whole wall. Paint? One in the whole apartment. Style. When even cabinets became the subject of design.
Architecture firm
GB | ARCHITECTS
Tools used
Autodesk 3ds Max, Revit
Design team
Gennadiy Baskakov, Vesta Ilinova, Darya Pashenko
Visualization
Ilinova Vesta
Typology
Residential › Apartment

