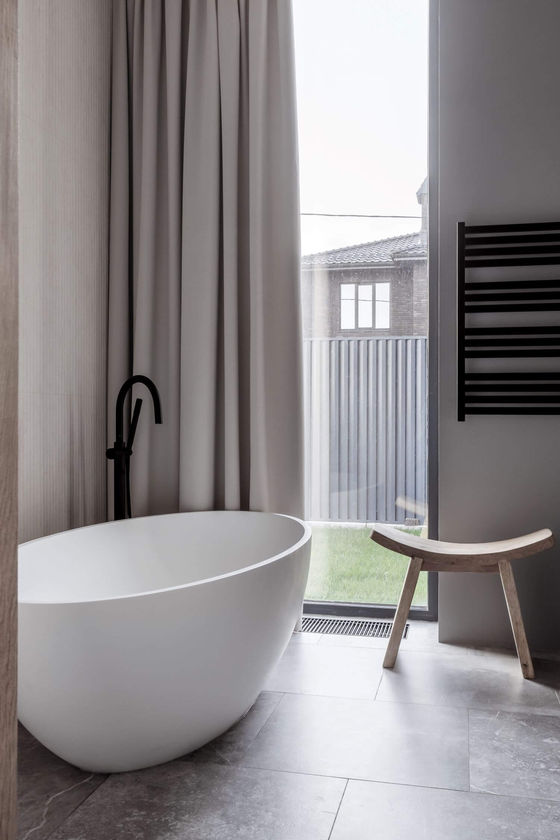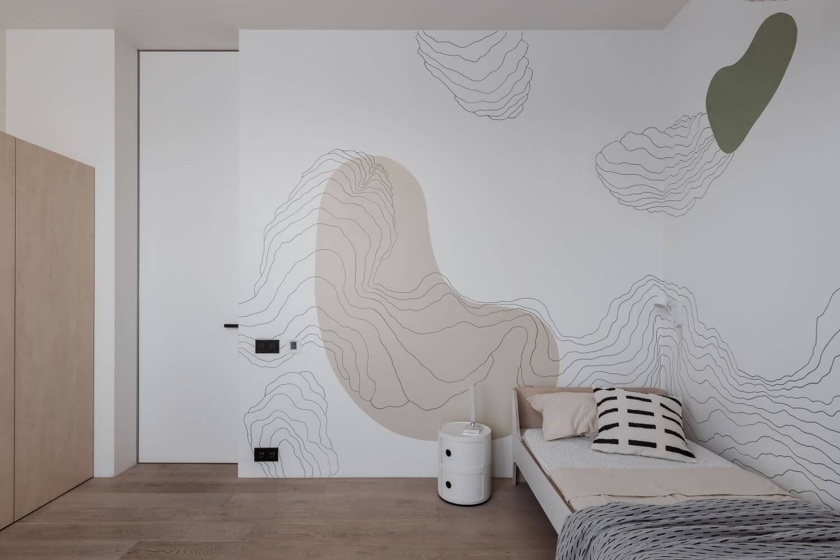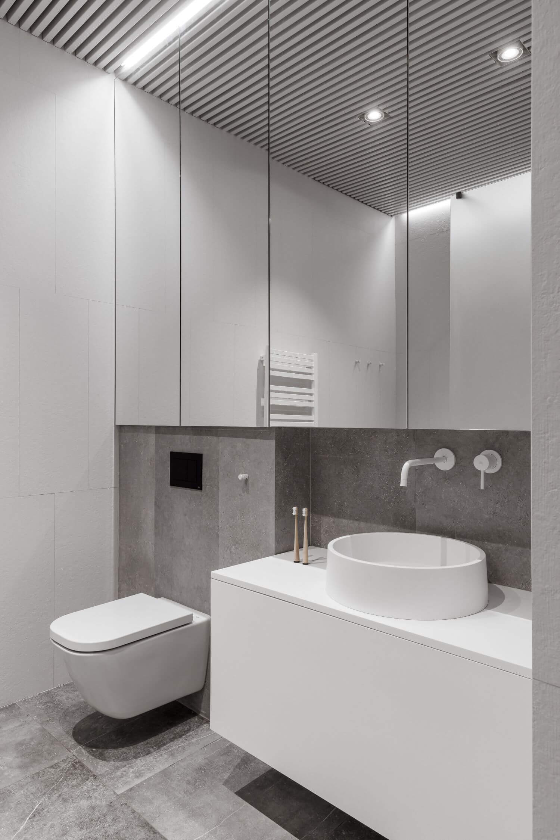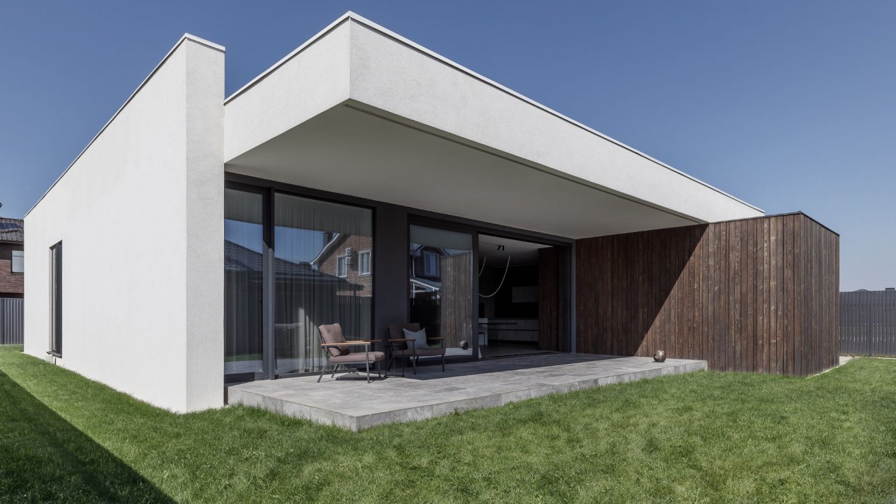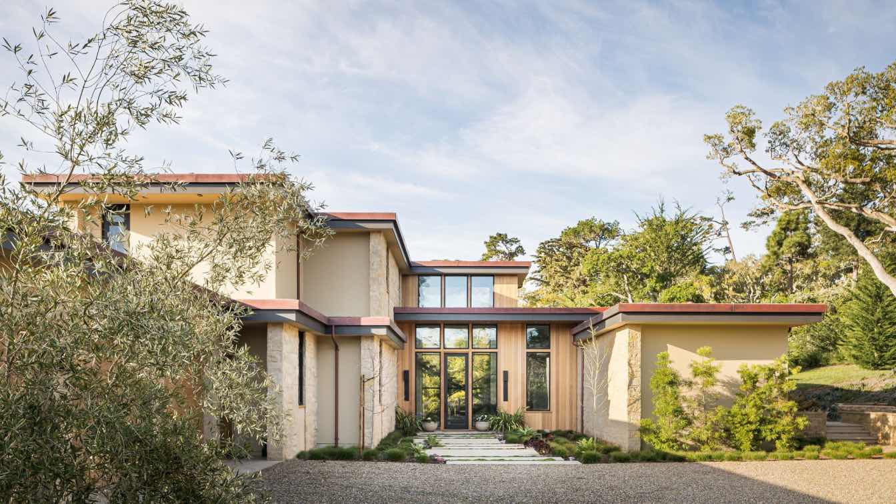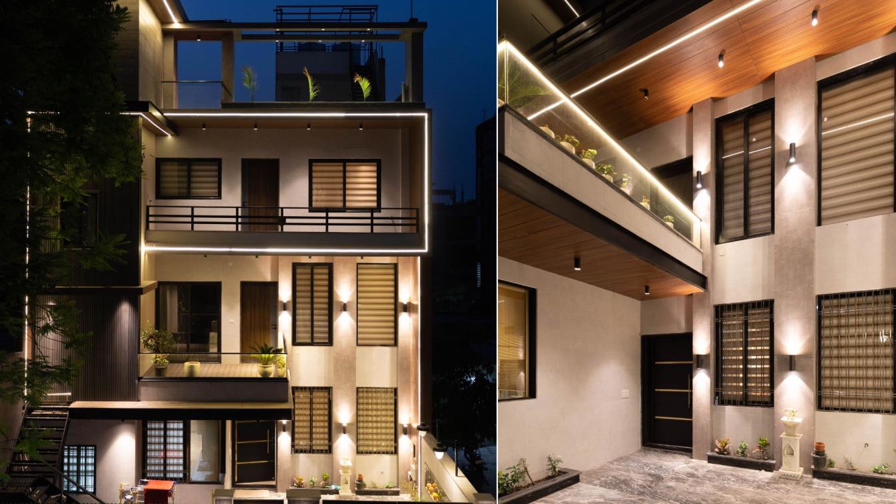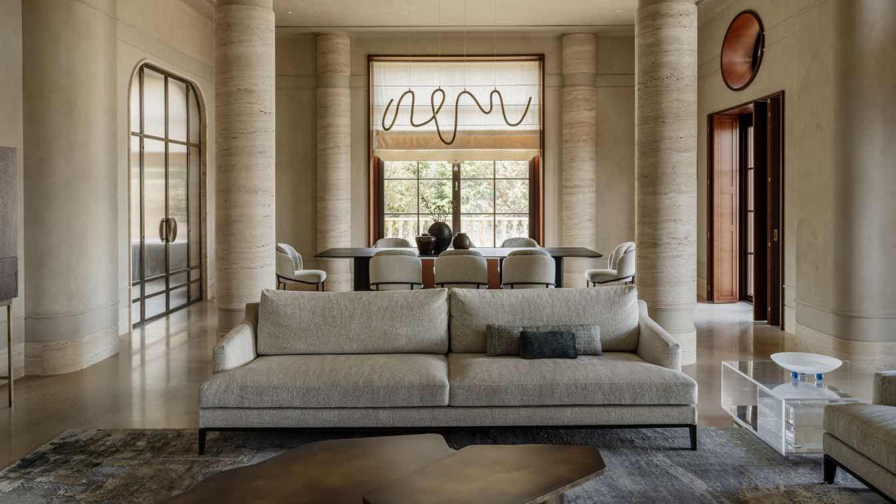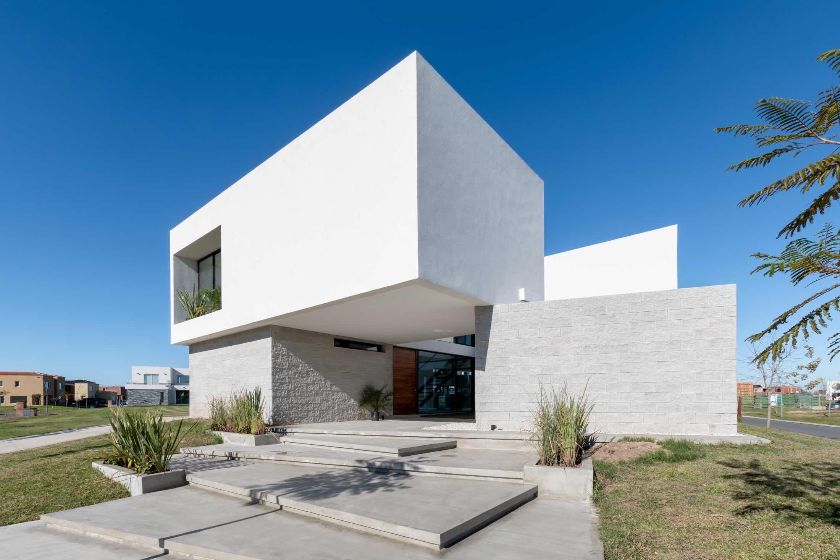TCHK: The architecture and design of the house reflect the life values and needs of a young family that appreciates comfort and functionality in architecture and interior design. This is a private single-storey house, located in Rostov-on-Don in a dense development of a cottage village. Composition of the house consists of two spatial blocks, sandwiched between two layers of the canopy and terrace. Technical unit composition leaves the overall volume of the building, as if breaking out of the overall structure. In the parking area is a massive cantilevered canopy. It is an integral part of the composition and continues the architecture of the house. Its unique feature - a complex structural solution that allowed to lean on the canopy of one support.
The facades are finished with a combination of plaster and natural wood. The use of natural wood on the facade and in the interior, gives the house a sense of warmth and coziness. Planning solution of the house is formed by functional zones: general, private and technical. The common area includes a kitchen-living room, a guest room, and a bathroom. The private area includes a bedroom with a separate dressing room and a bathroom. There is a children's room close to the parent's bedroom. A separate block is dedicated to the technical area with a boiler room and laundry room, which forms a composite wooden volume extending from the house to the street. In general, the space of the house combines functionality and modern design. The interior is dominated by calm colors.
The entrance to the house is located in the back of the canopy. From the hallway you enter the spacious kitchen-living room, from which you can immediately view the courtyard. Large windows allow natural light to fill the space and give the room an open and airy character. The enveloping gray walls in the space of the house wrap and create an atmosphere of calm and coziness. Stone and natural wood textures complement the main range. The house has large panoramic windows. In the kitchen-living room sliding system leading to the terrace, which helps erase the boundaries between the street and the house. Letting in natural light, these windows create a feeling of spaciousness and freedom.











































