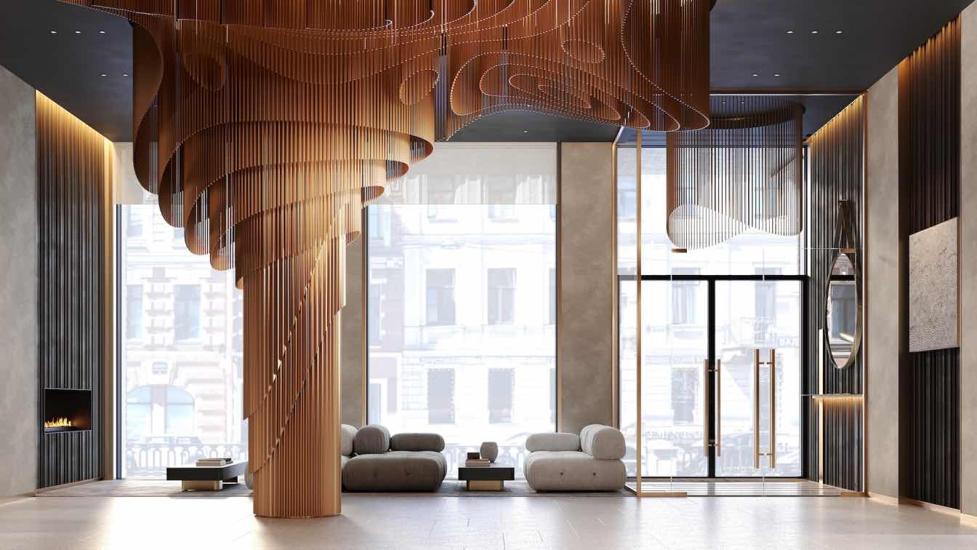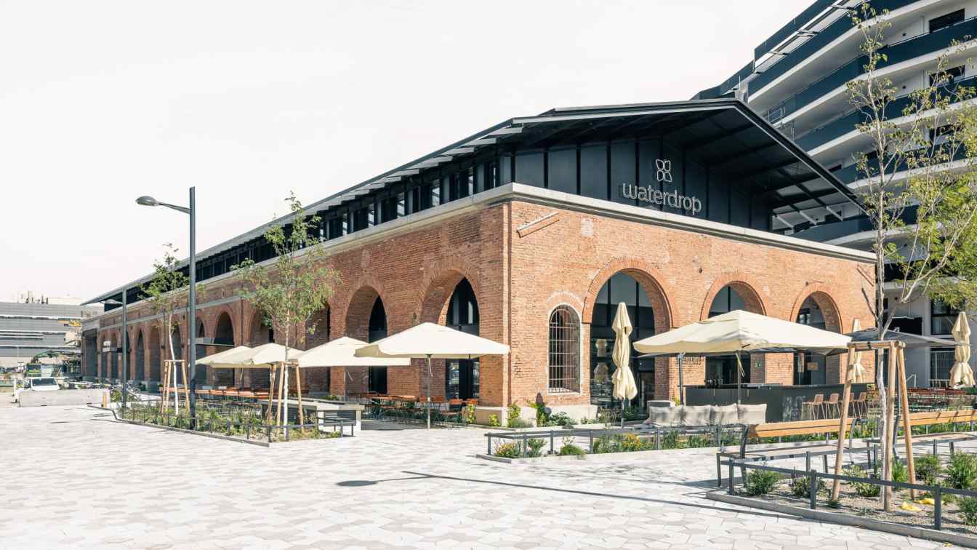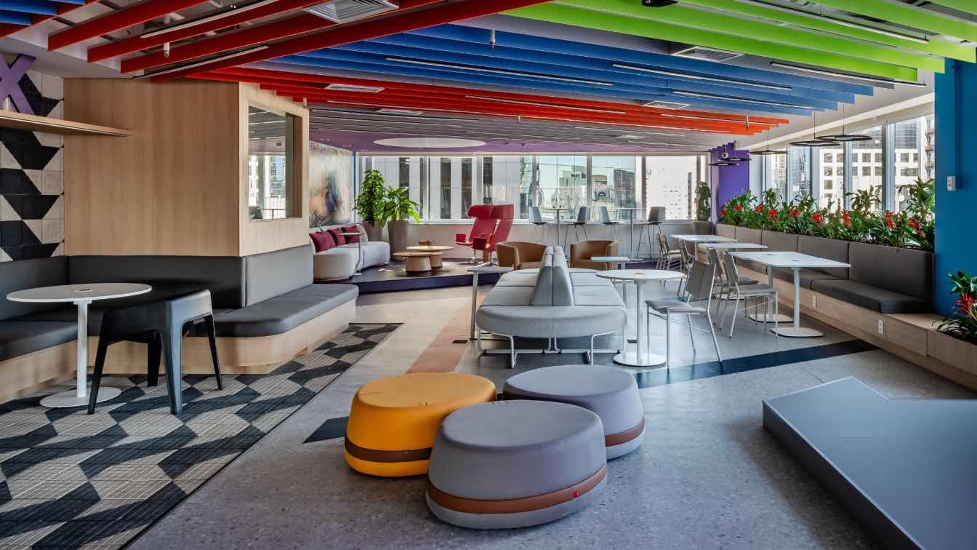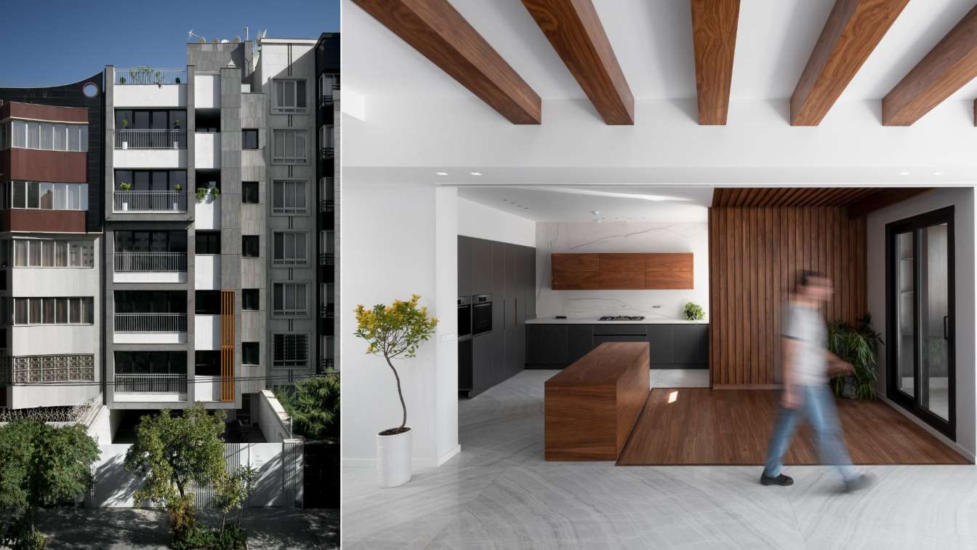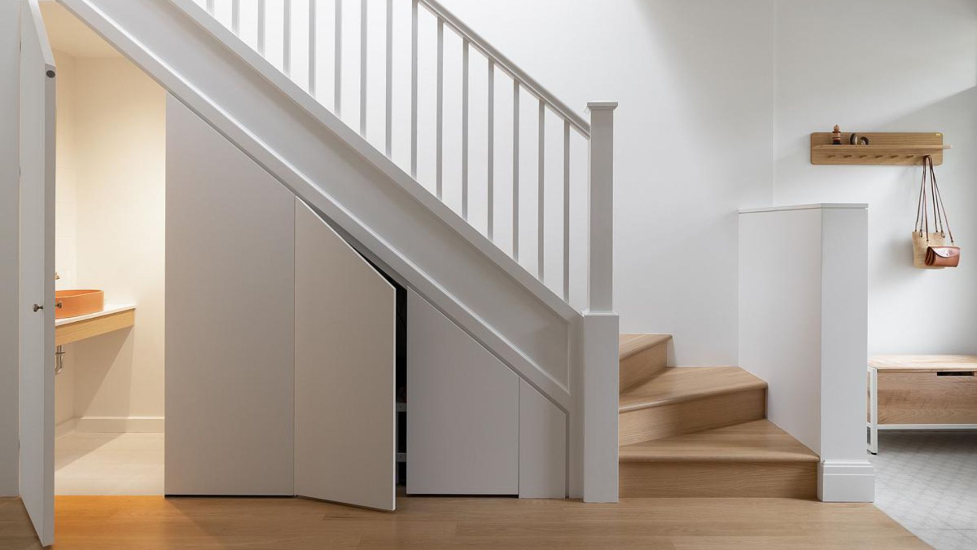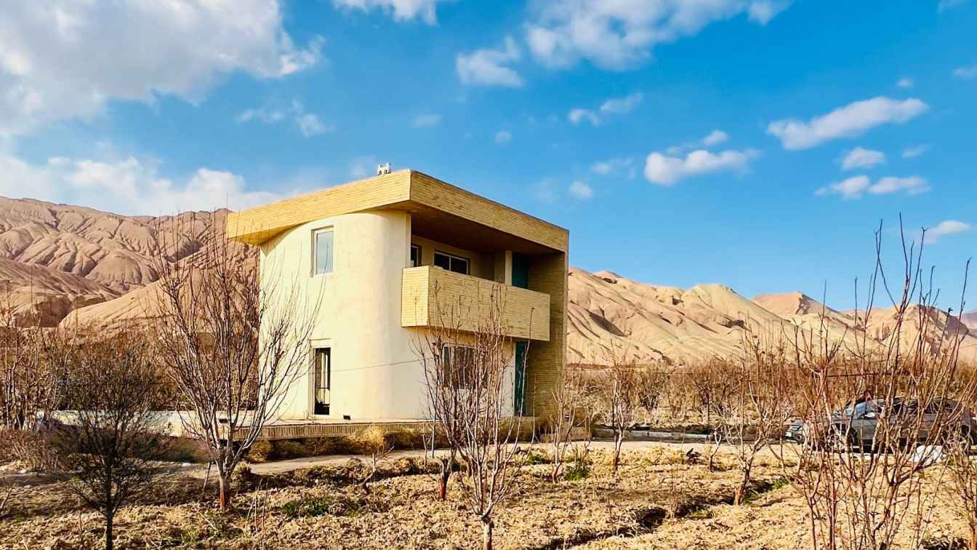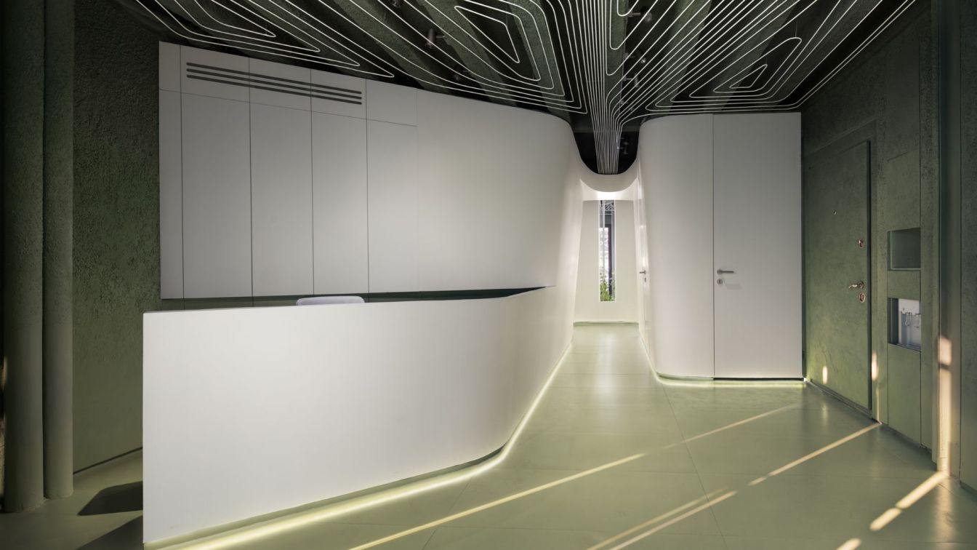The guiding concept derived from an exploration into Hamovniki’s rich textile heritage, a district historically teeming with weavers and famed for its silk and velvet productions for royalty.
Project name
Boutique Residence Rooted in History
Architecture firm
IDEOLOGIST
Tools used
Autodesk 3ds Max, Corona Renderer, AutoCAD, Revit, SketchUp, Adobe Photoshop
Principal architect
Yusuke Takahashi
Design team
Alexey Yakovets, Stanislav Moskalensky, Elena Chrestich
Visualization
Sophia Stepanova
Typology
Residential Architecture › Interior design of public spaces
Of brewing and building, from yesterday into tomorrow—the history of the so-called Gösserhalle in Favoriten, Vienna’s 10th district, is a checkered one. Ever since its construction the industrial building, originally built as a workshop premises by the ÖBB before 1900.
Project name
Conversion Gösserhalle
Architecture firm
AllesWirdGut
Photography
Tschinkersten Fotografie
Principal architect
Herwig Spiegl
Design team
Competition team: Aline Schmidt, Johannes Windbichler, Karolina Pettikova, Teresa Aćimović. Project team: Alexis Brune, Arwen Weber, Florian Gottler, Martino Matteo, Till Martin
Collaborators
Illustrations: AllesWirdGut; Collage: socks-studio.com/ Michael Kirkham (CC BY-SA 3.0), amended by AllesWirdGut
Design year
2020 (competition – 1st prize)
Interior design
BURGHARDT ZT GESMBH
Landscape
ARGE SimZim Grimm
Civil engineer
SWIETELSKY AG
Structural engineer
Structural planning: KS Ingenieure ZT GmbH, Building services planning: Ingenieurbüro Schulterer
Environmental & MEP
BCE Beyond Carbon Energy Holding GmbH
Construction
steel construction
Supervision
KS Ingenieure ZT GmbH
Tools used
ArchiCAD, Twinmotion, Revit, Solibri, Madaster
Material
brick, steel, glass, wood
Typology
Commercial › Office Building
Developed by architects André Almagro and Gabriele Farias, from Alfa 2 Arquitetura, OLX’s new headquarters arrives in the financial and cultural heart of São Paulo with the aim of promoting greater connection and quality of life for the employees. The hybrid concept adopted by the company directly influenced the design decisions and the layout func...
Architecture firm
Alfa 2 Arquitetura
Location
Avenida Paulista, 1100, São Paulo, Brazil
Photography
Nathalie Artaxo
Principal architect
Gabriele Farias, André Almagro
Design team
Marcos Fornaciari, Daynna Palmeira
Interior design
Alfa 2 Arquitetura
Landscape
Alfa 2 Arquitetura
Civil engineer
Out Engenharia
Environmental & MEP
Out Engenharia
Lighting
Alfa 2 Arquitetura
Construction
Out Engenharia
Tools used
SketchUp, Revit, Adobe Photoshop, Adobe InDesign
Material
Acoustic ceiling baffles, acoustic wall panels; textiles; cement floors
Typology
Commercial › Office
Pira Residential Building is situated in Malekabad district, Mashhad city. The structure had remained at the skeletal and semi-finished masonry stage for several years before being entrusted to the S-A-L architectural group.
Project name
PIRA Residential Building
Architecture firm
Sustainable Architecture and Landscape (S-A-L Studio)
Principal architect
Behrad tondravi, Siamak khaksar
Design team
Arthur Petrosian, Ali Mohammadi
Interior design
Ali Mohammadi
Construction
Saeed Pirasteh
Visualization
Ali Mohammadi
Tools used
AutoCAD, Lumion, SketchUp, Revit, Adobe Photoshop
Client
Mohammadreza Pirasteh
Typology
Residential › Apartment
At the vibrant heart of Plateau Mont-Royal, a once neglected duplex, transformed by the determination of its new occupants, emerges like a phoenix from the ashes of its past. It was nothing but a forgotten and forsaken space, but today, it embodies resilience and rebirth.
In this bustling urban environment, the modernized family finds refuge.
Project name
Maison Boyer
Architecture firm
Le Borgne Rizk Architecture
Location
Montréal, Québec, Canada
Principal architect
Sophie Le Borgne, Amani Rizk
Interior design
Le Borgne Rizk Architecture
Lighting
Luminaires Authentik
Supervision
Le Borgne Rizk Architecture
Construction
Construction N. Deslauriers
Typology
Residential › Row House
The Blue Line Apartment is part of an old residential complex in Bandar-e Mahshahr, designed and planned according to the needs of a couple for living, working, and leisure.
Project name
The Blue Line Apartment
Architecture firm
Asooarch (Asoo Abo Ayeneh Architectural Company)
Location
Bandar-e Mahshahr, Khuzestan, Iran
Photography
Mohammad Hassan Ettefagh
Principal architect
Mohammad Amini
Design team
Fatemeh Maleki-Sepehr Parsaei, Ali Azami
Environmental & MEP engineering
Asooarch Company
Civil engineer
Asooarch Company
Structural engineer
Asooarch Company
Landscape
Asooarch Company
Lighting
Asooarch Company
Material
Handmade Glazed Tiles, Handmade concrete Tiles, Thermowood, Natural Wood and Natural Veneer Wood, Microcement
Construction
Asooarch Company
Supervision
Mostafa Hatami
Visualization
Mohammad Amini, Fatemeh Maleki, Behnaz Houshyar
Tools used
Revit, Lumion, Adobe Photoshop
Typology
Residential › Apartment, Interior Renovation
The nearby house is a place for a sister and a brother to meet and make memories, despite circumstances that have led them to live apart. This villa is located in a garden between the houses of these two children. Simplicity, stirring curiosity, and the prominence of nature alongside the pure behavior of the two children, who are the main subjects...
Project name
The Nearby House
Architecture firm
Asooarch (Asoo Abo Ayeneh Architectural Company)
Location
Garmsar, Semnan, Iran
Photography
Mohammad Amini
Principal architect
Mohammad Amini
Design team
Mohammad Amini, Fatemeh Maleki, Melika Ghaffari, Fatemeh Babayan, Delnaz Mahmoudi
Completion year
2021 - 2022
Interior design
Asooarch Company
Landscape
Asooarch Company
Structural engineer
Asooarch Company
Civil engineer
Asooarch Company
Environmental & MEP
Asooarch Company
Construction
Asooarch Company
Lighting
Asooarch Company
Supervision
Mohammad Amini
Visualization
Mohammad Amini, Fatemeh Maleki
Tools used
Revit, Lumion, Adobe Photoshop
Material
Handmade Glazed Tiles, Brick, Cement, Natural Wood, Microcement
Typology
Residential › Villa
The interior design of the Parkway office project with a small area 85 square meters and an amorphous geometry was referred to us while the client was worried about meeting his quantitative and qualitative needs, looking for maximum use of the space. Apart from the small scale of the space and its irregular plan, another challenge of the project wa...
Project name
Parkway Dermatology Clinic
Architecture firm
AsNow Design & Construct
Location
No.2, Anahita Alley, Akhgari St, Fereshteh St
Photography
Nimkat Studio
Principal architect
Solmaz Tatari, Ehsan Tavassoli
Design team
Nila Shahmohammadi
Collaborators
Executive Manager: Amir Hossein Najimi, Armin Shahmohammadi; Graphic: Neda Jahantab
Environmental & MEP
Mehdi Mehravaran
Tools used
Autodesk 3ds Max, Lumion, V-ray, Revit
Construction
AsNow Design and Construct
Material
Glass, Copper Clad Steel wire, Cement, Gypsum
Client
Dr. Pedram Mehrian
Typology
Healthcare › Medical

