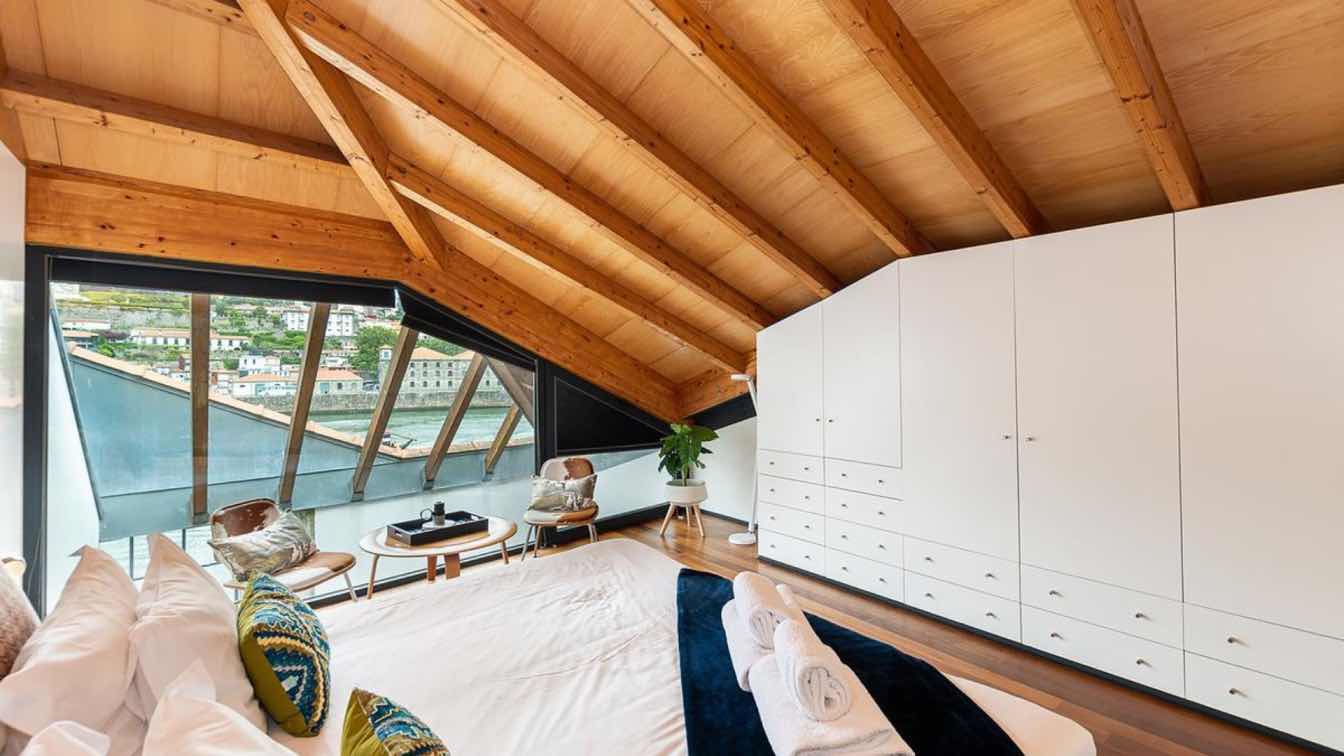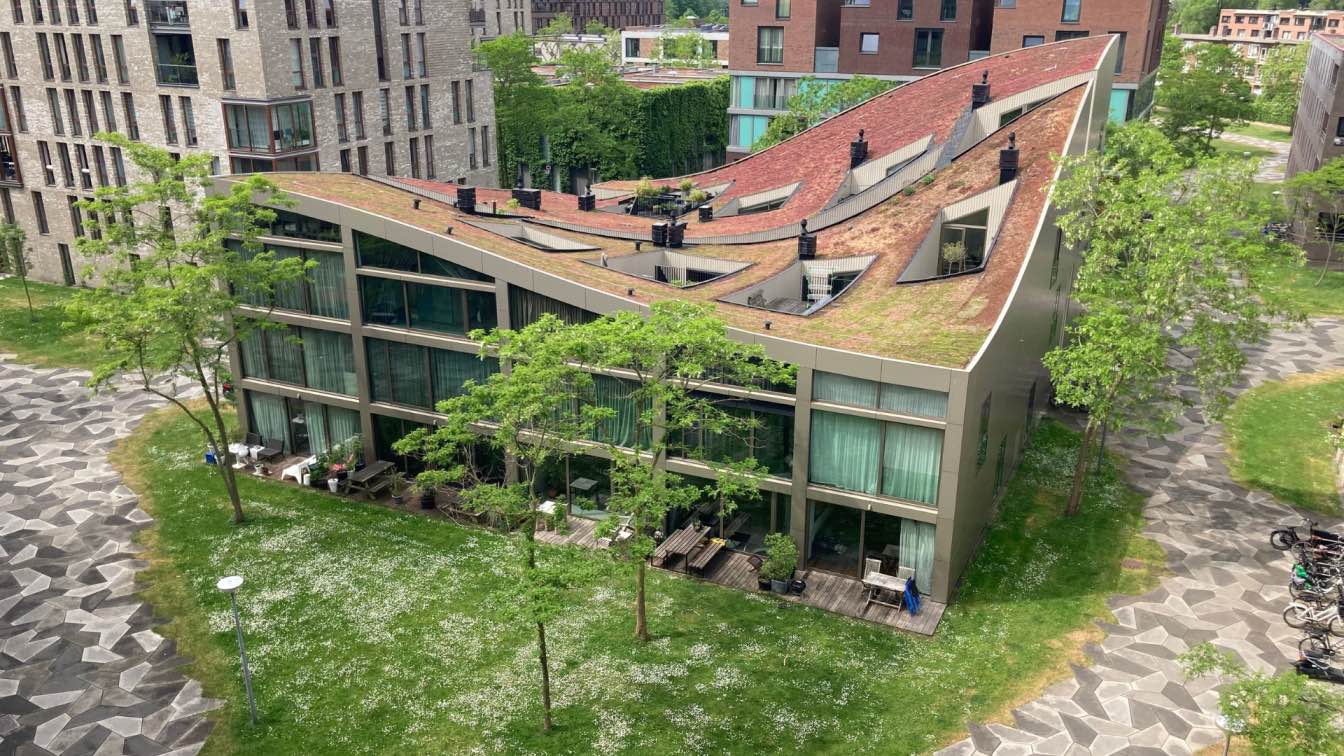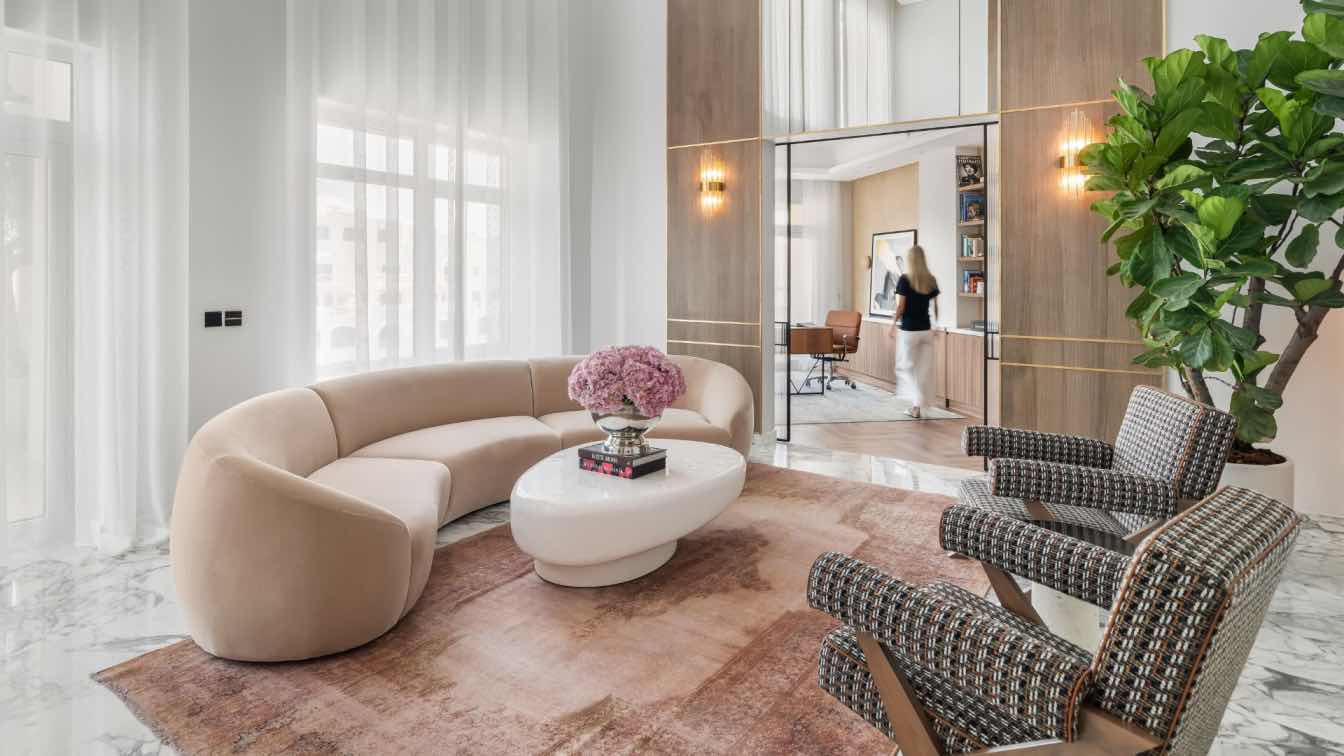Asooarch: The Blue Line Apartment is part of an old residential complex in Bandar-e Mahshahr, designed and planned according to the needs of a couple for living, working, and leisure. Responding to these needs, the Blue Line Apartment has been transformed into a unique space. According to the client's requirements, the apartment is divided into three sections: 1- A residential area (including a kitchen, living room, bedroom, bathroom, etc.) 2- A space for work and professional activities 3- A space for leisure and relaxation (including a Jacuzzi, sauna, gym, etc.) These three spaces, while interconnected, can be separated as needed to maintain privacy, with each area operating independently. Therefore, using movable elements and components, maximum flexibility has been created for the spaces. By closing the movable doors, the living room area is completely covered, providing independent access to the work area through a separate entrance without any intrusion into the living space, facilitating a private work session.
In the recreational area, alongside the gym, sauna, and Jacuzzi, the presence of water in shallow wet pools, fountains, green walls, and blue curtains creates a sense of freshness and vitality, allowing moments of tranquility away from the hustle and bustle of life and everyday concerns. The spectrum of blue colors, like a continuous dotted line, combines the spaces while maintaining their distinction, giving life to the space through a variety of spatial qualities using handmade tiles and simple, neutral backgrounds. One of the reasons for the cohesion of wooden shells with tiled walls is the limited height of the indoor space, which has been transformed by eliminating corners and creating a continuous, sequenced shell, evoking dimensions beyond reality. The Blue Line Apartment is a place for experiencing space, a diverse, cohesive, and lifestyle-driven experience for the user. This blue line reflects the authentic spectrum of Iranian colors used in the apartment's interior elements. The Blue Line Apartment is like a book of interconnected, unique spatial scenes that can invite its user for use throughout the day.











.jpg)