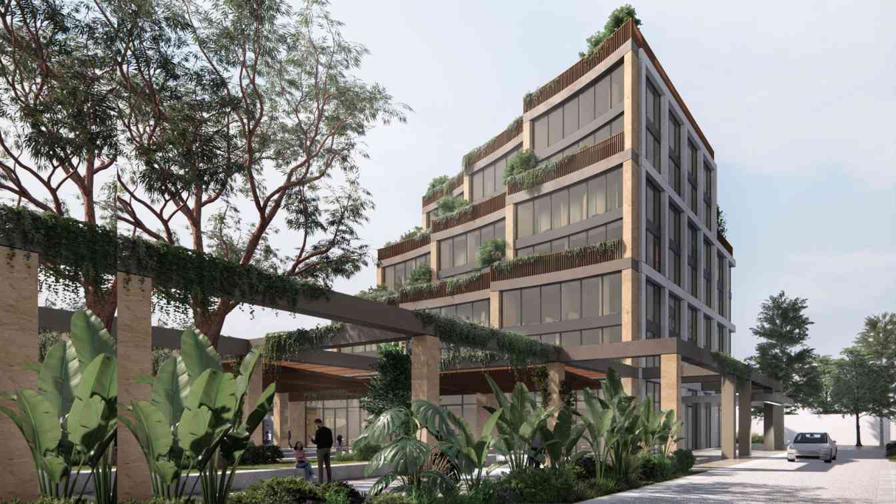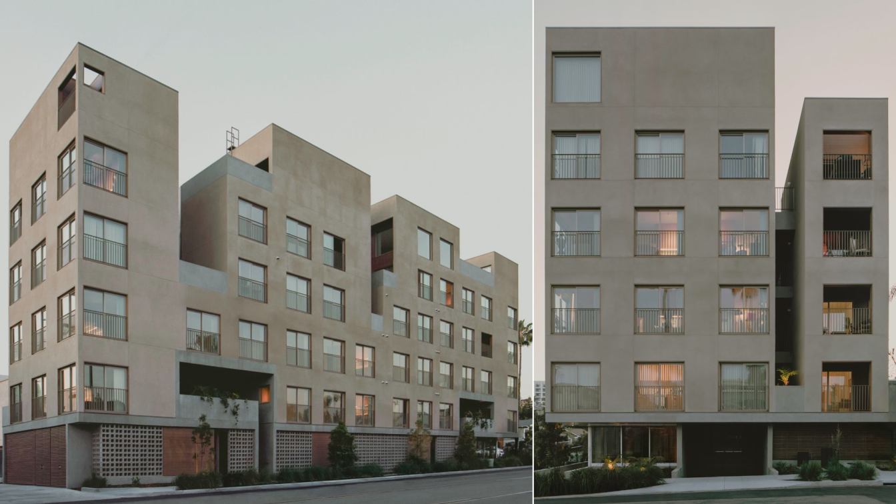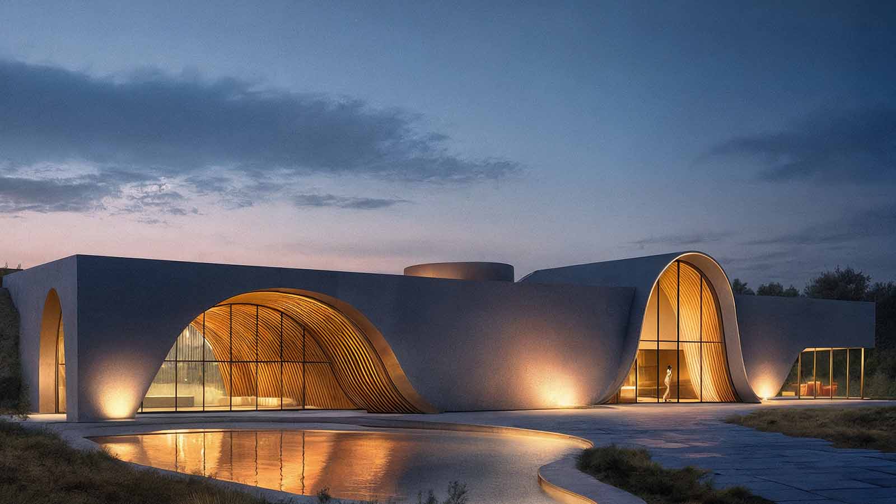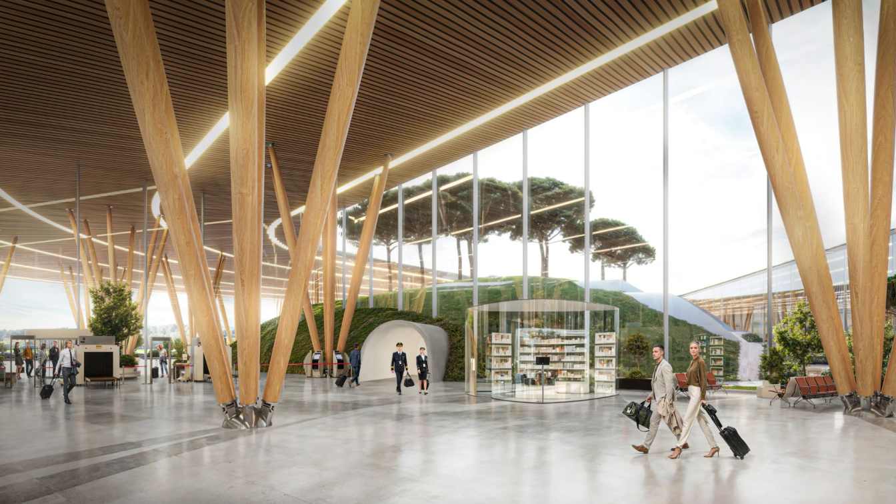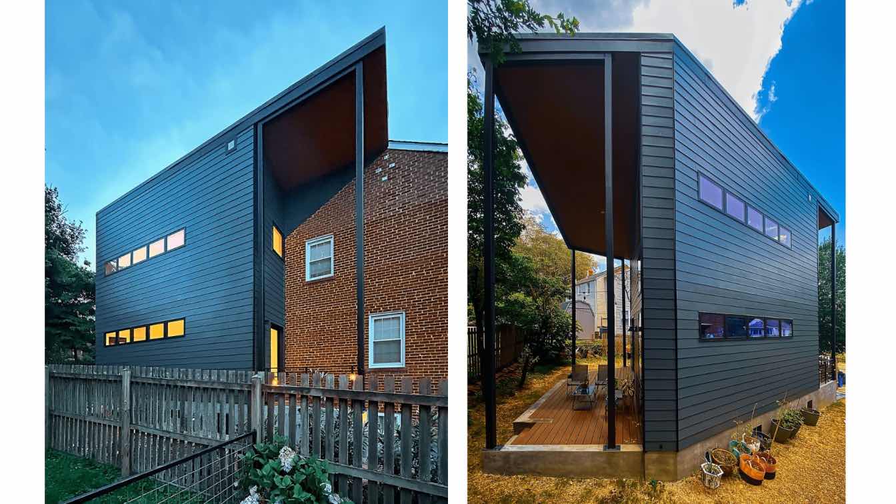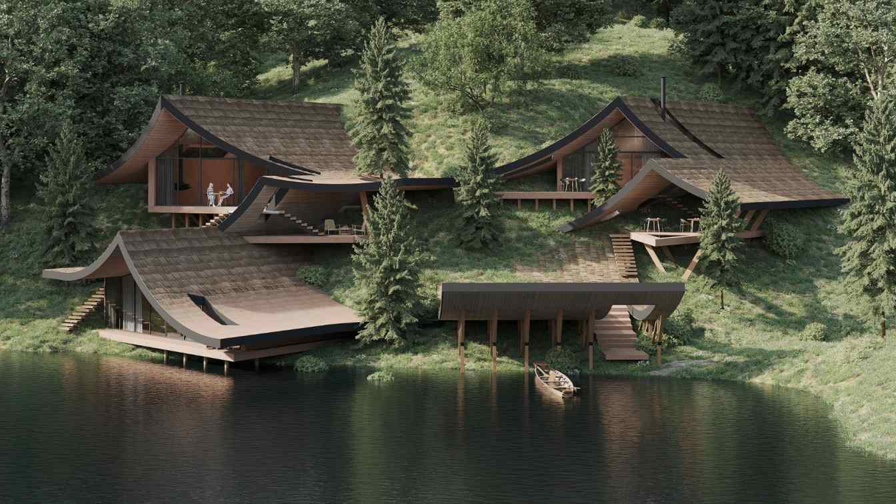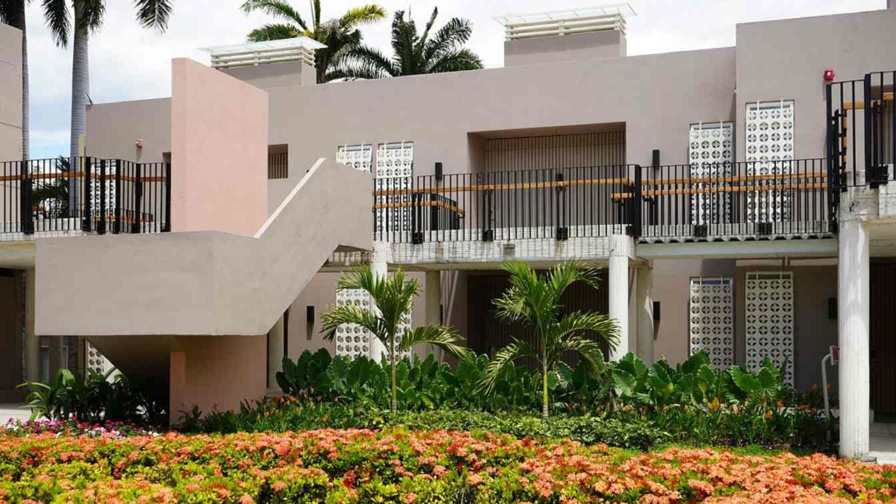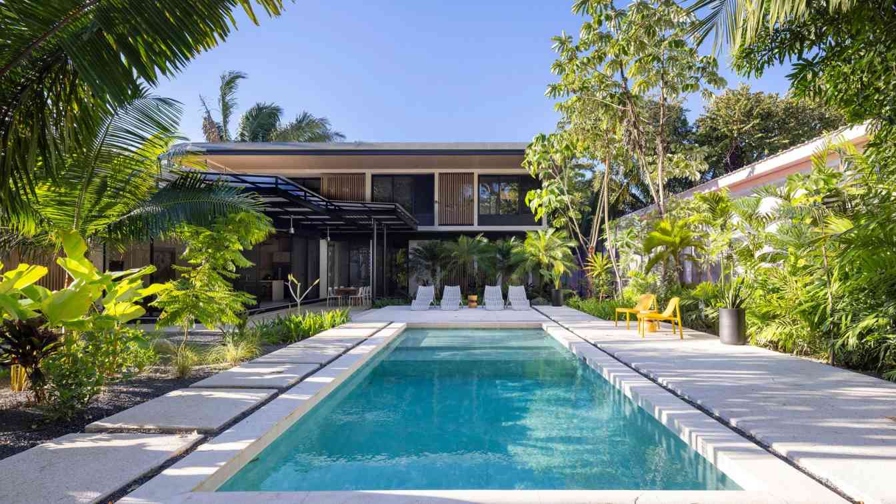The Yamen South Community is located in Yamen Town, Xinhui District, Jiangmen, Guangdong. The area boasts a beautiful environment and a tranquil lifestyle. Residents mainly engage in agriculture, fishing, and service industries, preserving a strong traditional rural character.
Project name
‘Embedded in Locality’ Sunwui Yamen Hotel by the sea
Architecture firm
StudioTiltedCircle
Location
Sunwui Yamen, Guangdong, China
Tools used
AutoCAD, Adobe Creative Cloud, Rhino, Grasshopper, Revit, Enscape
Principal architect
Lin Xie
Design team
Lin Xie, Nevena Dilparic, Zhang lulu
Collaborators
Landscape: StudioTiltedCircle
Visualization
StudioTiltedCircle
Typology
Hospitality › Hotel
On a narrow 7,000-square-foot plot in the North Park neighborhood of San Diego, FORA is an exercise in intelligent density that reimagines collective housing for the present. It is also a tangible example of what urban infill multi- family housing can achieve in the United States.
Architecture firm
Jeff Svitak Inc.
Location
North Park, San Diego, California, USA
Principal architect
Jeff Svitak
Design team
Jeff Svitak, Landon Hubbard, Isabella Santini
Interior design
Jeff Svitak Inc.
Collaborators
Landon Hubbard, Isabella Santini
Civil engineer
Naslund Engineering
Environmental & MEP
H&W Engineers
Construction
Jeff Svitak Inc.
Supervision
Landon Hubbard
Visualization
Red Machine
Tools used
ArchiCAD, Revit
Material
Wood, Stucco, Concrete
Client
Howard Morley, LLC
Typology
Residential › Multifamily Housing
In the Hudson Valley, the Art Omi Gallery emerges with an organic lightness, appearing as though it has grown naturally out of its surroundings. Its form is inspired by experiments with balloon inflation and deflation, where the form-finding process shaped not only the building’s geometry but also its narrative logic.
Project name
Boom Burst - Art Omi Design Gallery
Architecture firm
DD Studio - Daria Yang Du
Location
Hudson Valley, New York, USA
Tools used
Physical balloon & string models, Revit, Rhinoceros 3D, Autodesk 3ds Max, Adobe Creative Suite
Principal architect
Daria Yang Du (individual work)
Built area
12,000 ft² (exhibition, workshop, and public programs)
Design year
2022 (Revised 2025)
Status
Conceptual / Award-winning design
Typology
Cultural › Museum, Experimental Architecture, Spatial Narrative
In the picturesque region of Arkhyz, famous for its mountain landscapes and unique nature, the project of a new passenger terminal of the Caucasus airport, designed by the architectural bureau KPLN, will be implemented. The airport promises to become an important transport hub.
Project name
New passenger terminal of Kavkaz airport: fir dynamics
Architecture firm
KPLN Architectural Bureau
Location
Arkhyz, Karachay-Cherkess Republic
Tools used
AutoCAD, Revit, Adobe Photoshop
Principal architect
Sergey Nikeshkin
Design team
Sergey Nikeshkin, Evgeniy Zhelezko, Yulia Plekhanova
Completion year
Planned year of completion of construction: 2028
Collaborators
Holding "Airports of Regions"
Visualization
KPLN architectural bureau
Client
Holding "Airports of Regions"
Status
In the process of implementation
Typology
Transportation › Airport
Tucked into Silver Spring, Maryland, the Chi Residence is a quiet suburban lot deceivingly close to the nation’s capital. Looking to expand their traditional house in a modern 760 square foot extension, the new indoor / outdoor space on the ground floor and primary bedroom on the upper floor create a natural flow into the modern space.
Project name
Chi Residence
Architecture firm
Wiebenson & Dorman Architects PC
Location
Silver Spring, Maryland, USA
Principal architect
Kendall Dorman
Design team
Wiebenson & Dorman Architects PC
Structural engineer
Robert Wixson, APAC Engineering Inc
Lighting
Brian McIntyre, Flux Studio
Supervision
Madden Corporation
Tools used
Revit, Adobe Acrobat Suite
Material
Marvin (windows), Tamlyn (cladding), Trex (decking), The Sliding Door Company (sliding deck door), Benjamin Moore (paint)
Typology
Residential › House, Addition
Lat Eco-lodge is an intimate family-run sanctuary, thoughtfully articulated as a series of cellular units that organically emerge from the contours of a sloping hillside, embedding themselves into the landscape with minimal ecological disturbance.
Project name
Lat Eco-lodge
Architecture firm
Space Experience Architecture Studio
Location
Mazandaran, Iran
Tools used
Revit, SketchUp, Autodesk 3ds Max, Corona Renderer
Principal architect
Atefeh Amini
Design team
Majid Roudgarpour
Collaborators
Armin Sraei
Typology
Hospitality › Eco-Lodge
The commission presented a dual challenge: to intervene in and transform an architectural work of our own authorship - two lodging blocks built two decades ago within the grounds of Hotel Lagomar el Peñón. To redesign what has already been designed demands a dual perspective—technical precision and emotional insight.
Project name
Hotel Lagomar El Peñon
Architecture firm
Obreval
Location
Girardot, Colombia
Principal architect
Fernando Zarama
Collaborators
Karen Bello, Nicolás Velasco
Interior design
Pablo Zarama
Civil engineer
Carlos Castro
Structural engineer
Carlos Castro
Visualization
Nicolás Velasco
Tools used
Revit, D5 Renderer
Material
Concrete, Wood, Plaster
Typology
Hospitality › Hotel
Located just steps from one of Costa Rica's most iconic beaches, Playa Guiones, Casa Liza emerges as a project deeply respectful of its surroundings. The house's L-shaped configuration fosters a direct connection with the outdoors, allowing all spaces to benefit from natural light and ventilation while carefully integrating.
Architecture firm
Instinto Estudio
Location
Nosara, Guanacaste, Costa Rica
Photography
Andrés García Lachner
Principal architect
Alejandro González, Laura Morelli, César Coto
Design team
Alejandro González, Laura Morelli, César Coto
Collaborators
Gloriana Segura, Jose Pablo Rojas
Interior design
Instinto Estudio + FOKL
Structural engineer
Humberto
Environmental & MEP
Dynamo
Landscape
Landscape Nosara
Lighting
Instinto Estudio
Supervision
Instinto Estudio
Visualization
Harold Solano
Tools used
Revit, Lumion, Adobe Photoshop
Construction
Daniel Zúñiga
Material
Doppel System, Atlas Concorde, Faro Barcelona, The Kitchen
Typology
Residential › House

