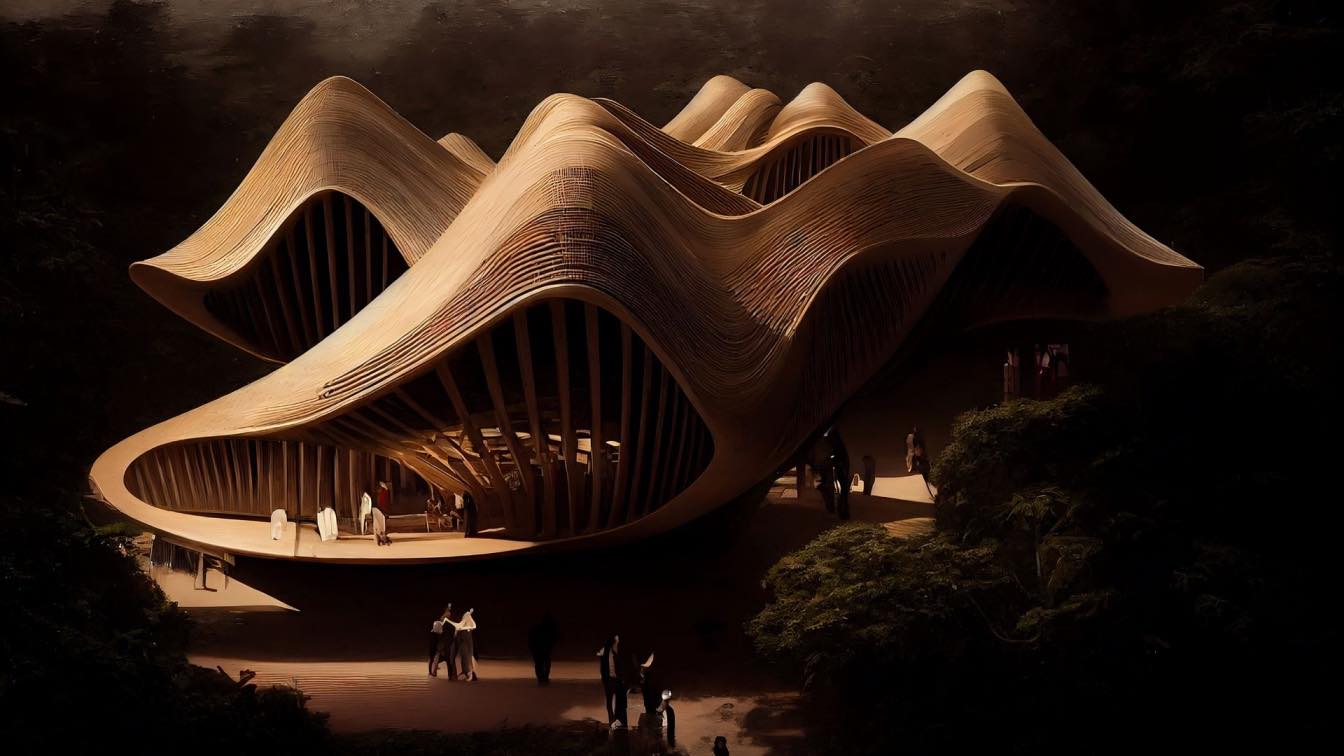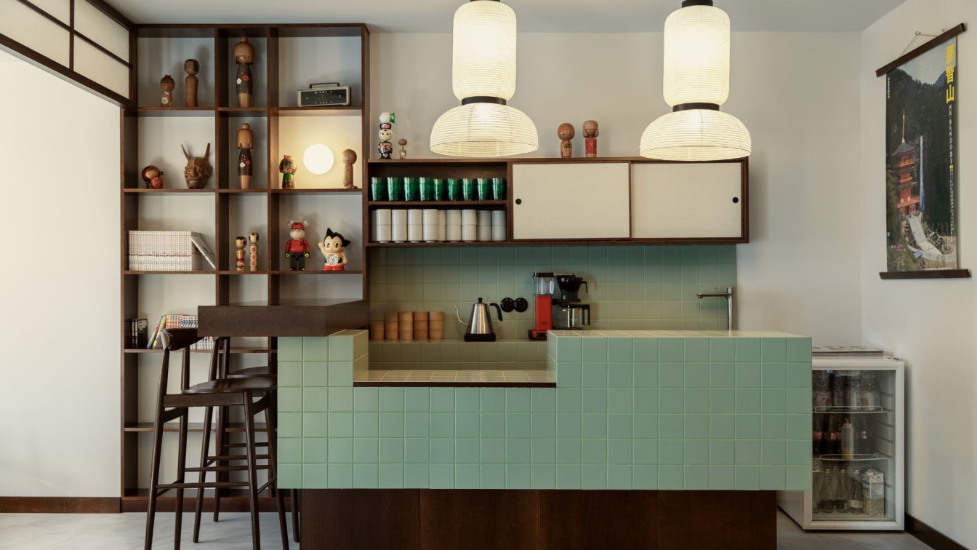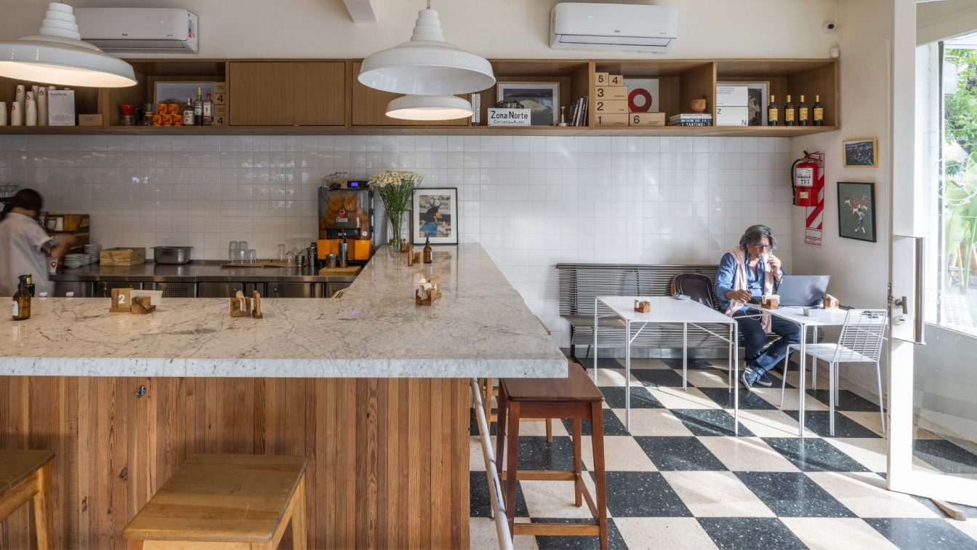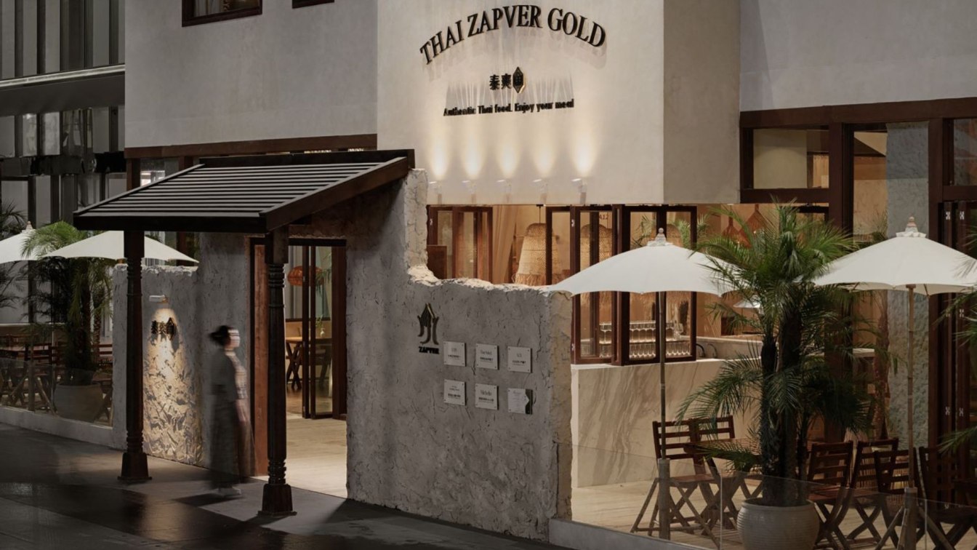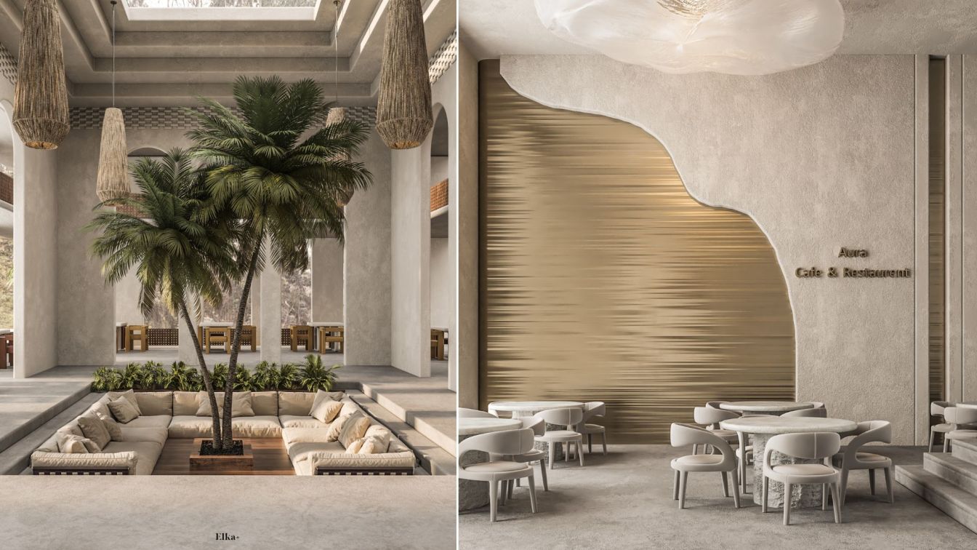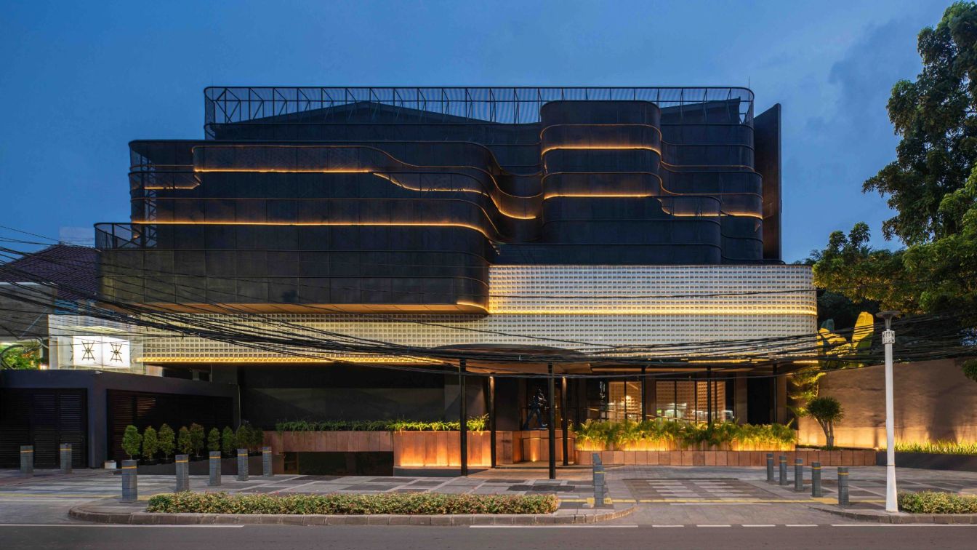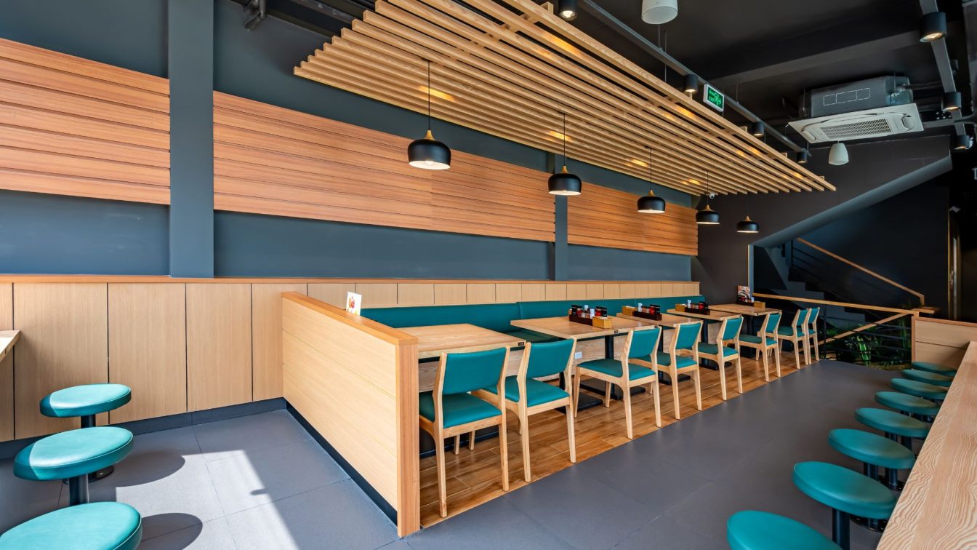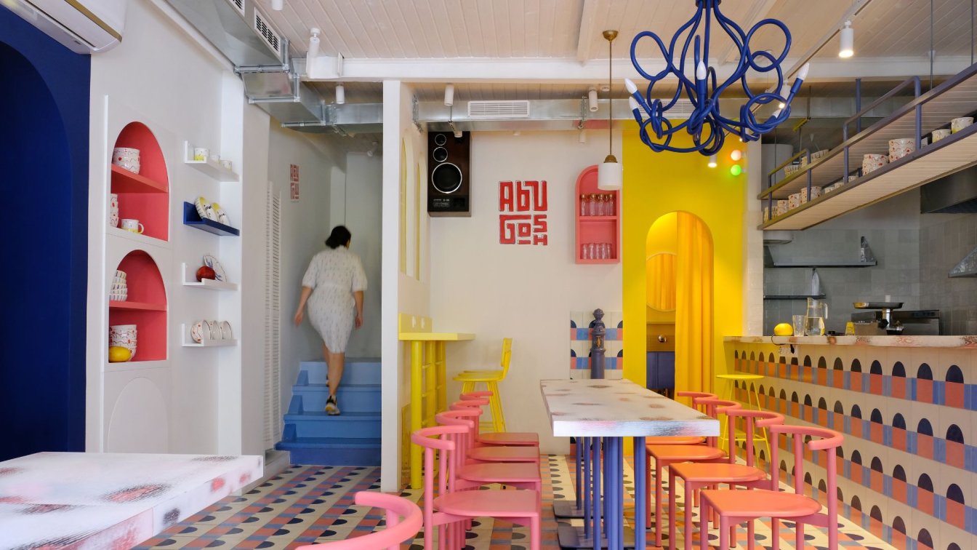Monish Siripurapu, the founder of Ant Studio in Delhi, has been actively using popular AI tools like Midjourney, Dall-E and Stable Diffusion to visualise and build architectural ideas that take inspiration from traditional building materials and techniques. Ant Studio is a practice committed to creating sustainable designs that seamlessly blend art...
Project name
Can AI help in Achieving Sustainability?
Architecture firm
Ant Studio, India
Tools used
Midjourney, ChatGPT3
Principal architect
Monish Siripurapu
Status
Under Construction
Typology
Hospitality › Cafe, Restaurant
Tonari means neighbor, neighborhood. We may remember this word from Studio Ghibli's cult animation Tonari no Totoro (My Neighbor Totoro). This is what Tonari is supposed to be - a new place on the gastronomic map of Poznan - homely, cozy, a bit cramped, bringing people together. The aesthetics were to be inspired by Japanese home interiors of the S...
Architecture firm
Studio Uzarowicz
Principal architect
Maja Uzarowicz
Interior design
Studio Uzarowicz
Lighting
Studio Uzarowicz
Material
Microcement, plywood, ceramic tiles
Visualization
Little Moon
Tools used
Autodesk 3ds Max, Corona Renderer
Client
Jakub & Min Tepper
Typology
Hospitality › Restaurant
Pick Up is a unique architectural project that combines functionality and design in a captivating gastronomic space. Located in San Isidro, Buenos Aires, this establishment represents the fusion of classic and contemporary elements, offering an exceptional culinary experience.
Project name
PICK UP MILAS & CARNES
Architecture firm
OHIO Estudio
Location
San Isidro, Buenos Aires, Argentina
Photography
Luis Barandiaran
Principal architect
Felicitas Navia
Design team
Felicitas Navia
Interior design
Felicitas Navia
Construction
Gonzalo Obes
Landscape
Savia Paisajismo
Material
Carrara, Pinotea wood, steel
Typology
Hospitality › Restaurant
Thai Zapver Gold The Beauty and Light of 5°37' N latitude. The preparation method and culinary techniques of ingredients showcase the local people's wisdom and urban culture. Exploring taste can also be a way of observing the city. When Thai cuisine brings its unique flavors to our daily dining table, people may fall in love with this type of cuisi...
Project name
Thai Zapver Gold Restaurant
Architecture firm
Aurora Design
Location
Kunming, Yunnan, China
Principal architect
Yang Xuewan
Completion year
January 2022
Construction
Rebuilding Space Lab
Typology
Hospitality › Restaurant
While designing the restaurant we wanted to create a warm and inviting atmosphere by using natural materials such as wood, stone and live plants these materials can help bring an outdoor feel to the interior plus the open court in the middle and the wall openings gives the whole natural experience to the design.
Project name
Aura Café & Restaurant
Tools used
Revit, Autodesk 3ds Max,V-ray, Adobe Photoshop
Principal architect
Asmaa Kamel
Design team
Asmaa Kamel, Muhammed Kamel
Collaborators
Muhammed Kamel
Visualization
Asmaa Kamel, Muhammed Kamel
Typology
Hospitality › Restaurant
A recent addition to the city’s buzzing nightlife strip, Senopati, Valhalla launched in November 2022 set on creating a new and distinct clubbing experience in Jakarta. For this project, Bitte was tasked to come up with a multi-functional design that includes a club area and private rooms, while still leaving the space flexible for possible future...
Architecture firm
Bitte Design Studio
Location
Senopati, South Jakarta, Indonesia
Photography
Ernest Theofilus
Principal architect
Chrisye Octaviani, Seno Widyantoro
Design team
Yudi Andrean, Cinintya Citra
Interior design
Bitte Design Studio
Civil engineer
PT Setara Karya Permata
Structural engineer
PT Setara Karya Permata
Environmental & MEP
PT Setara Karya Permata
Construction
PT Setara Karya Permata
Supervision
Bitte Design Studio, PT Setara Karya Permata
Material
exposed concrete, concrete roster, corten steel, mirror
Visualization
Bitte Design Studio
Tools used
AutoCAD, SketchUp
Typology
Hospitality › Restaurant, Bar
[HACHIBAN RAMEN] is a strategy that targets Vietnamese families and young people. That's why they don't put Japanese or Westerners as our target customers. They have that strategy, but since they have only two stores, Vietnamese people are not aware of it yet. That's why I completely ignored "Japanese HACHIBAN RAMEN" and designed it. Especially reg...
Project name
HACHIBAN RAMEN - Sư Vạn Hạnh
Architecture firm
SEMBA VIETNAM + HACHBAN Co., Ltd.
Location
Ho Chi Minh City, Vietnam
Photography
Anthony Nguyễn
Principal architect
Mamoru Maeda
Design team
Nguyễn Thị Hồng Nguyệt
Interior design
• Total Interior + exterior design: SEMBA VIETNAM • Basic Interior design: HACHBAN Co., Ltd.
Environmental & MEP
SEMBA VIETNAM + HTB
Material
Main finishing / equipment:[Internal audience seats]; Floor: Ceramic tile; Counter: TILE + Stainless steel Floor counter integrated mortar finish; Wall: mortar paint + tile + laminate; Ceiling: painting; Features and lighting fixtures: MFC + laminate finish; [kitchen] Floor: Anti-slip tile Ceiling: System ceiling; [Terrace audience seats]; Floor: stone + tile
Tools used
AutoCAD, Adobe Photoshop, Adobe Illustrator, Autodesk 3ds Max, SketchUp
Client
MESA + HACHIBAN VIETNAM
Typology
Hospitality › Restaurant
A new café with authentic Middle Eastern food has been situated in a petit two-story historic building. The interior was developed by the design and architecture studio – STUDIO SHOO. We faced with a difficult task – on the one hand, we had to save the unique atmosphere in the interior of the building, which was obtained when creating the first Abu...
Architecture firm
STUDIO SHOO
Photography
Katie Kutuzova
Principal architect
Shushana Khachatrian
Design team
Shushana Khachatrian, Yasmeen Lavritskaya, Ketevana Abdallakh
Interior design
Vivid minimalism
Collaborators
Pastcode, Chronosfactor, Lumitex, Delo, Elisa Passino, Equipe factory, OnlyBeton
Material
wall painting, tiles by Elisa Passino
Visualization
Katie Kutuzova
Tools used
ArchiCAD, Adobe Photoshop, Autodesk 3ds Max
Client
Young Entrepreneurs
Typology
Hospitality › Restaurant › Cafe

