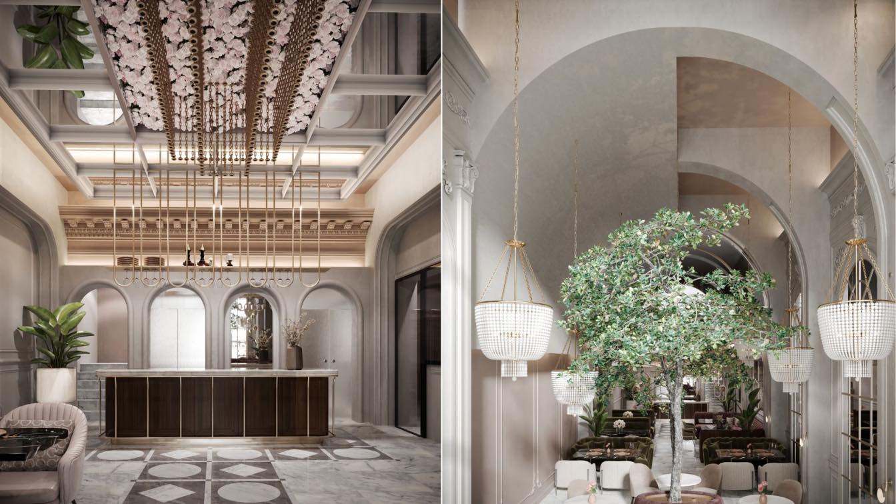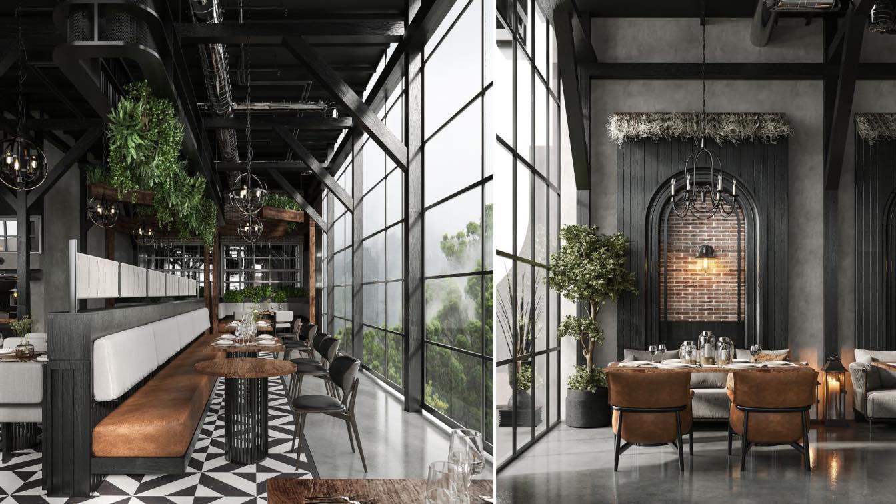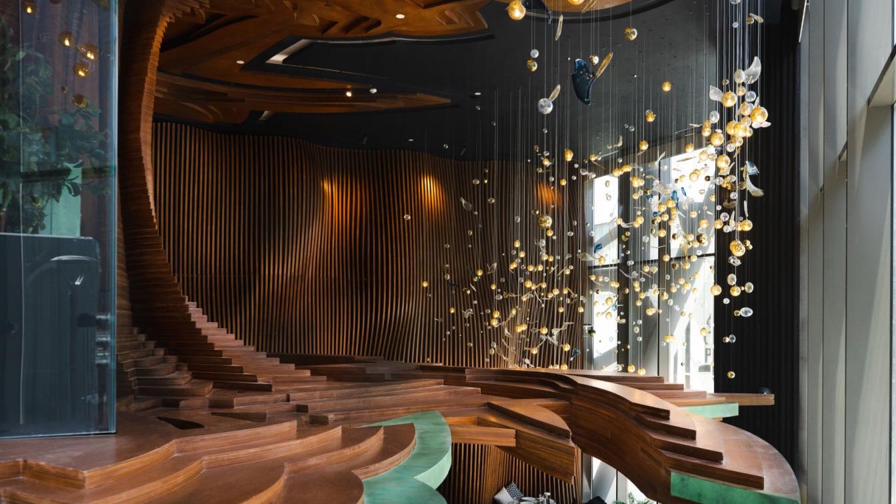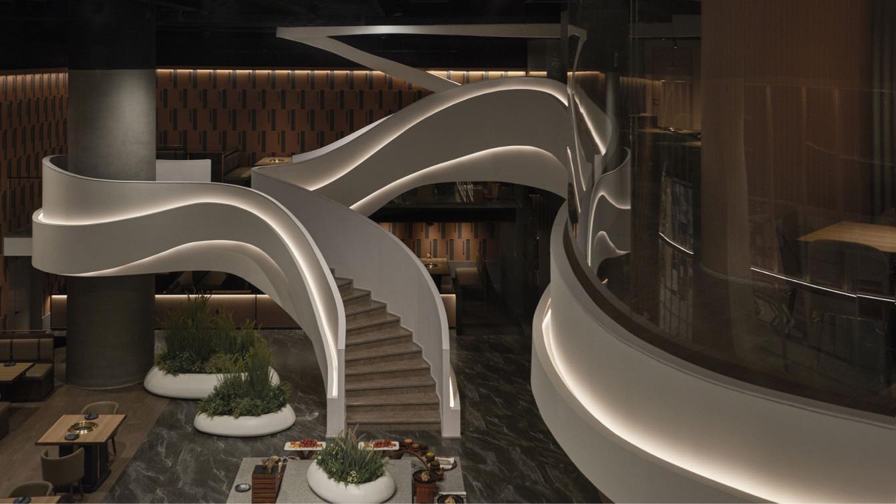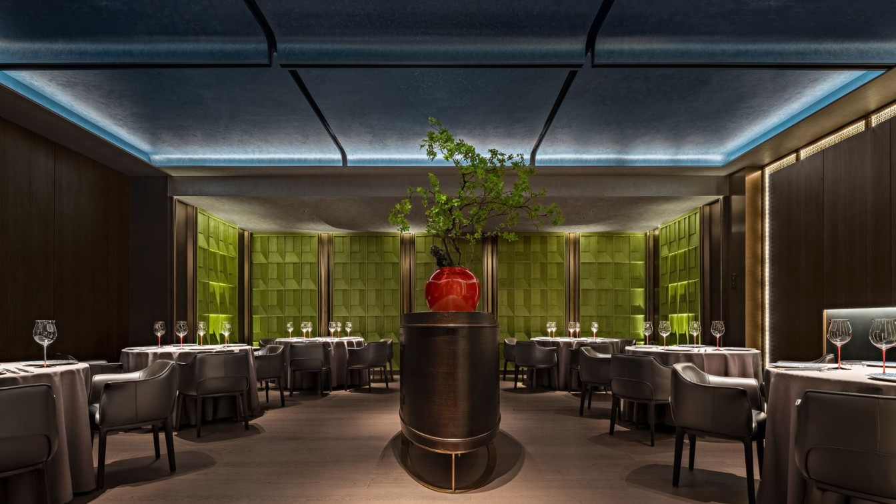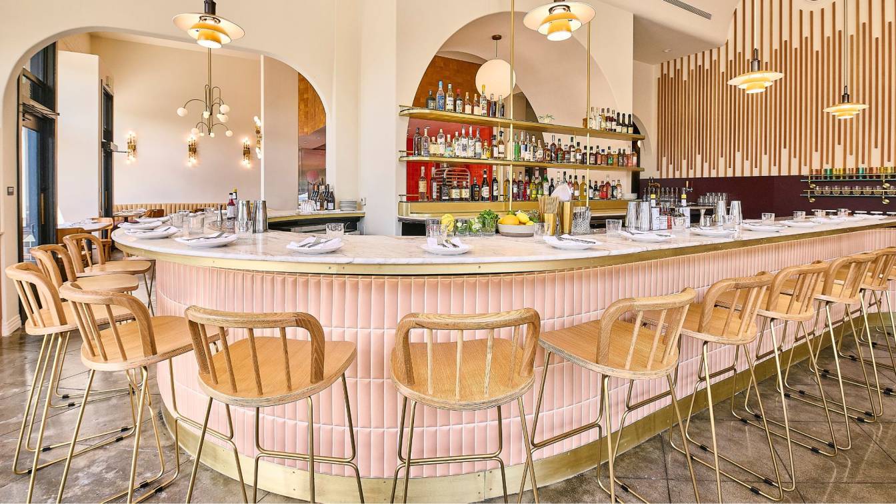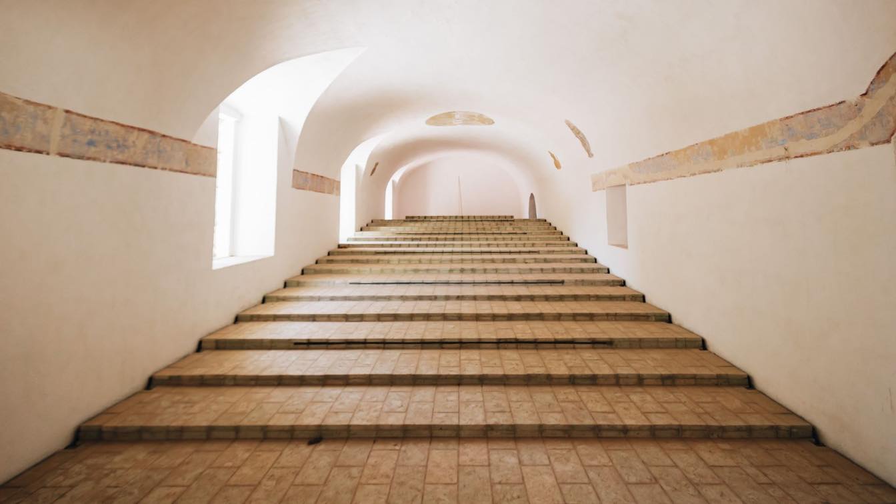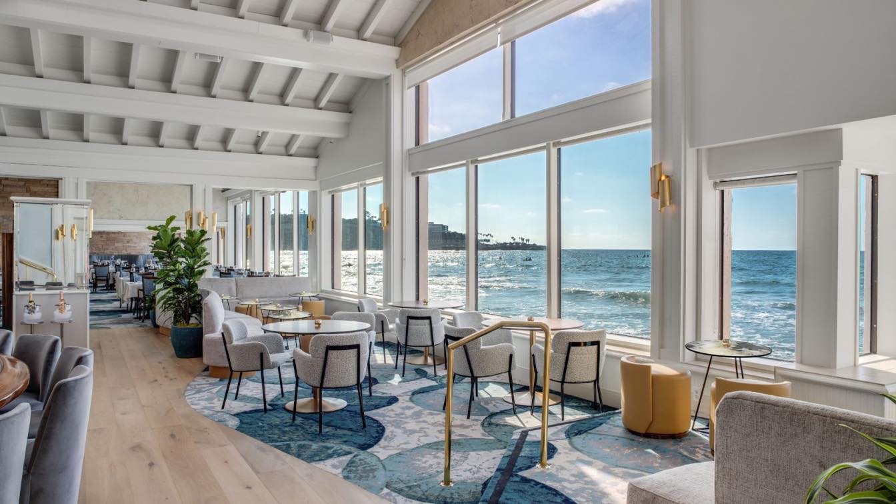The Brunch Cake project is a fun and playful interior design concept that is all about creating a classic and inviting space for people to gather and enjoy delicious food and beverages. The design aesthetic for this project is inspired by the concept of a classic café, with a focus on creating a relaxed and comfortable atmosphere that encourages co...
Project name
Branch and Cake LOUNGE
Architecture firm
Insignia Design Group
Location
Riyadh, Saudi Arabia
Tools used
Autodesk 3ds Max, Corona Renderer, Adobe Photoshop
Principal architect
Fathy Ibrahim
Design team
Fathy Ibrahim
Visualization
Fathy Ibrahim
Typology
Hospitality › Restaurant & Lounge
Black Barn is an innovative interior design project that is inspired by the concept of blending modern minimalism with rustic charm. This project is characterized by the use of natural materials such as wood, stone, and metal, which are combined with sleek, contemporary finishes to create a timeless design aesthetic.
Project name
Black Barn Restaurant
Architecture firm
Insignia Design Group
Tools used
Autodesk 3ds Max, Corona Renderer, Adobe Photoshop
Principal architect
Fathy Ibrahim
Visualization
Fathy Ibrahim
Typology
Hospitality › Restaurant, Lounge
KOA is an international cuisine restaurant located in a large open air all in Jeddah, Saudi Arabia. The clients approached Mareines looking for an architectural style that would be refreshing, organic, and connected to nature
Project name
KOA Restaurant
Architecture firm
Mareines Arquitetura
Location
Jeddah, Saudi Arabia
Principal architect
Ivo Mareines & Matthieu Van Beneden
Design team
Mariana Chalhube, Tathilane Loureiro, David Mendonça, Julia Campos
Interior design
Mareines Arquitetura
Collaborators
Dan Gregov, Gabriela Sadock, Alan Volpato
Civil engineer
Mohamed Khalid
Structural engineer
Kenaaz Contracting Company
Construction
Kenaaz Contracting Company
Lighting
Light Works – Airton Pimenta
Supervision
Mohamed Khalid
Material
Wood, Cooper, Glass
Visualization
Mareines arquitetura
Tools used
Revit, AutoCAD
Typology
Hospitality › Restaurant
Zhongmeishan, originating from Wudaokou in Beijing, has opened its first upgraded brand store in Olympic North, which is a high-end living area in Beijing. In order to meet the needs of the high-end customer group in this area,the brand invited FUNUN LAB, an interior design brand which has been deeply involved in the catering space in Beijing for m...
Project name
Zhongmeishan self-service BBQ PLUS
Architecture firm
FUNUN LAB
Location
Beijing Linao CITY PARK Shopping Center, China
Principal architect
Fan Jie
Design team
Liu Zhaoping ,Liu Najun
Interior design
FUNUN LAB
Typology
Hospitality › Restaurant
In the present time of inherited food, dining also gradually carries spatial attributes - social, business, banquet, internet-famous site and other needs. LDH DESIGN draws inspiration and creativity from the Manmanhai brand concept, injects art aesthetics into the commercial space, builds a dining environment with an oriental mood, and uses spatial...
Project name
M'MASTERHALL FORTUNEPOT
Architecture firm
LDH Architectural Design Firm
Location
No.111, 1st floor, inside 101, Building 1, No.83 Jianguo Road, Chaoyang District, Beijing (1st floor, North Gate of Marriott Hotel), China
Principal architect
Liu Daohua, Wang Kexin, Qu Tianyou, He Peng, Wang Yanjuan, Ren Yijiong, Wang Xinbao, Du Ling
Completion year
December 2021
Typology
Hospitality › Restaurant
A neighborhood restaurant from Ori Menashe and Genevieve Gergis (chef-owners of Bestia and Bavel) located in the heart of East Hollywood, Saffy’s celebrates its middle eastern flavors and design while honoring its Los Angeles heritage. NCA Studio worked closely with the owner and interior designer to bring their ‘70s era Moroccan design into the hi...
Project name
Saffy’s Restaurant
Architecture firm
NCA Studio, Inc.
Location
East Hollywood, Los Angeles, California, USA
Photography
Joseph Weaver
Principal architect
NCA Studio, Inc.
Design team
Nicky Kaplan Interiors, Genevieve Gergis, NCA Studio, Inc.
Interior design
Nicky Kaplan Interiors
Structural engineer
Structural Focus
Environmental & MEP
EMC Engineering
Client
Ori Menashe and Genevieve Gergis
Typology
Hospitality › Restaurant
The colonial architecture of the former convent of Carmen el Alto is transformed to house the Centro Gastronómico de Oaxaca, an educational and multidisciplinary space where culinary traditions and sustainability create a sensory experience.
A Fresh Facelift to a Historic Restaurant Lounge in La Jolla, CA. Studio UNLTD designed The Marine Room lounge inside the La Jolla Beach & Tennis Club by expanding the bar experience to include a new lounge area. The goal was to create an intimate space to enjoy the iconic sunset views over the Pacific Ocean and the crashing waves against the resta...
Project name
The Marine Room
Location
La Jolla, California, USA
Photography
Haley Hill Photography
Client
La Jolla Beach & Tennis Club
Typology
Hospitality › Restaurant, Lounge

