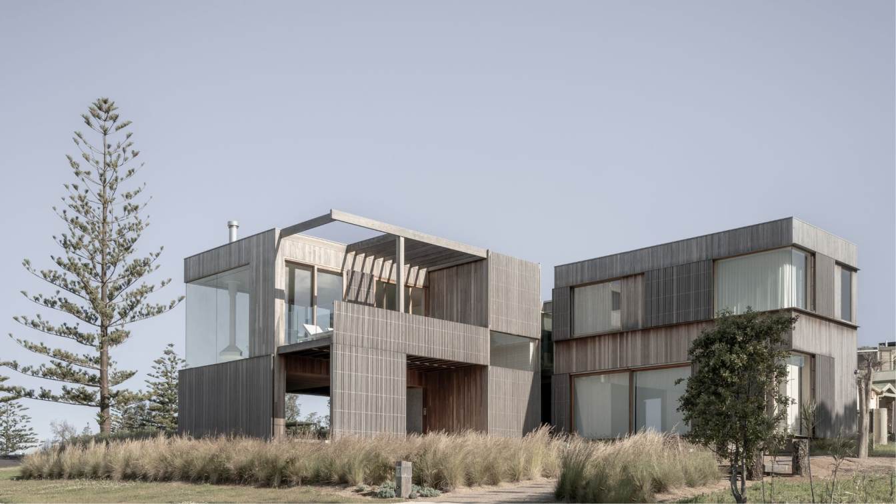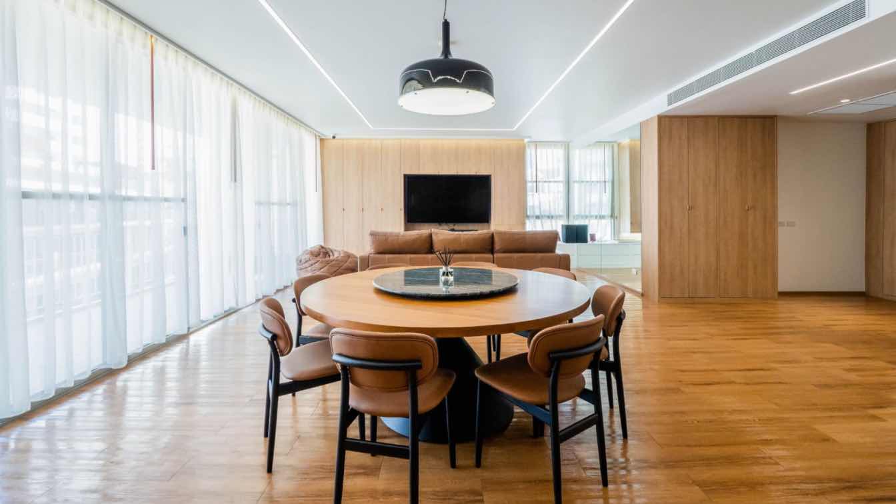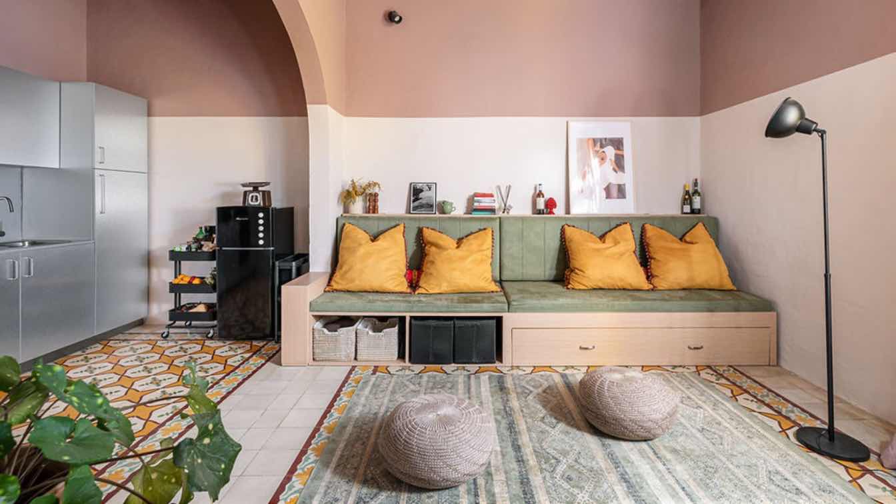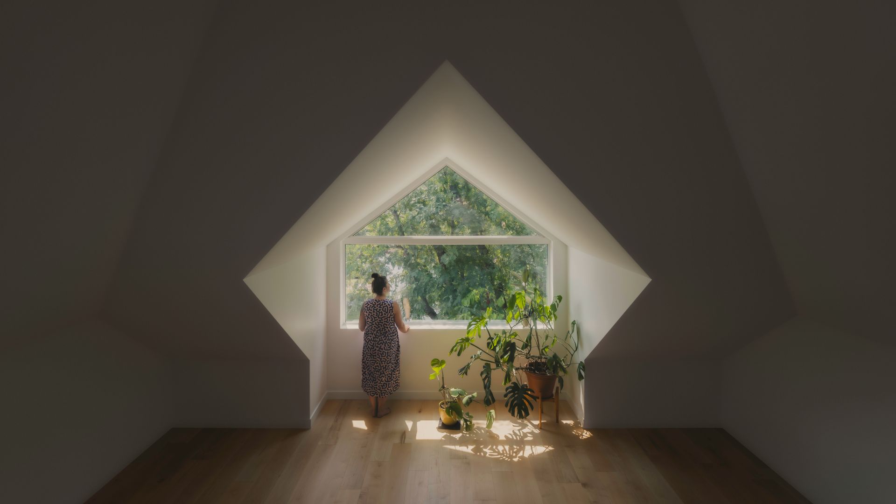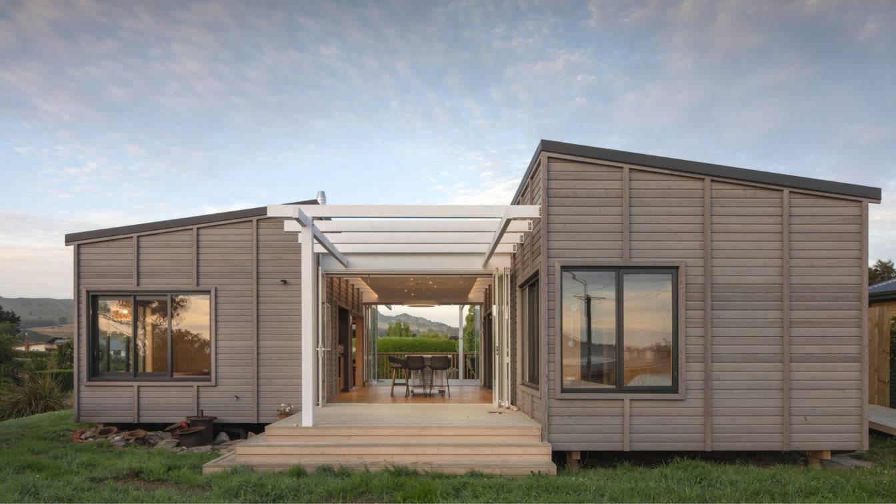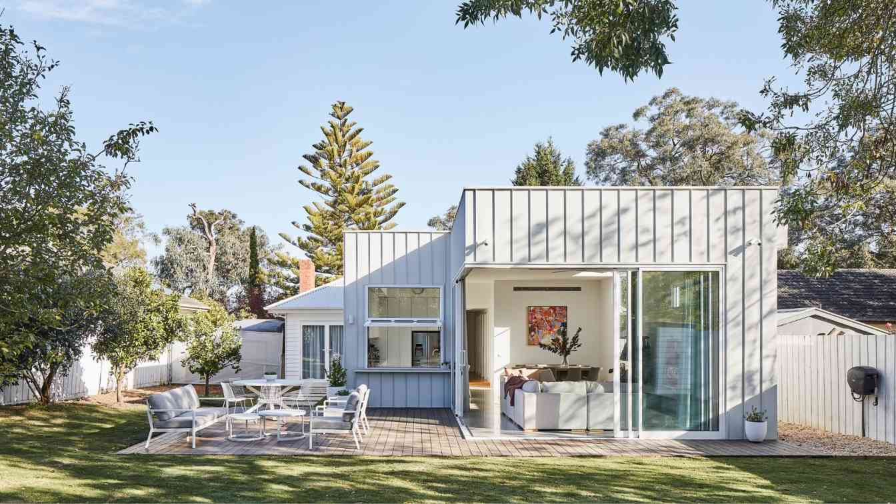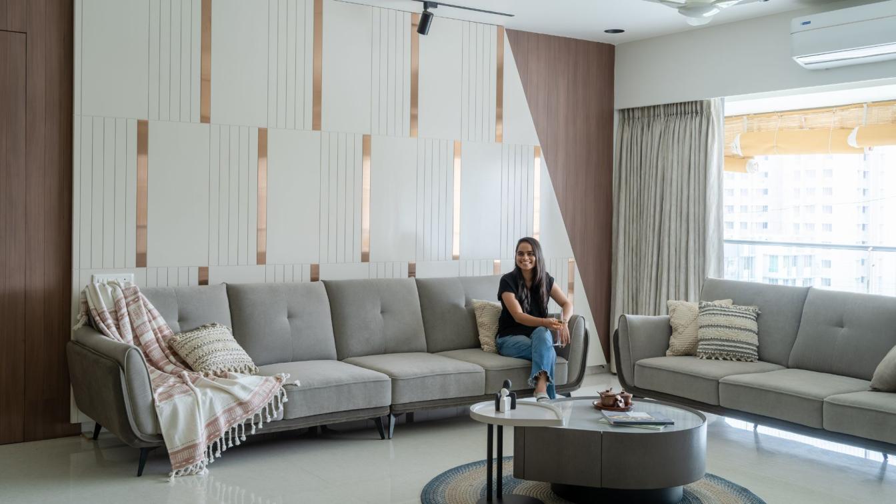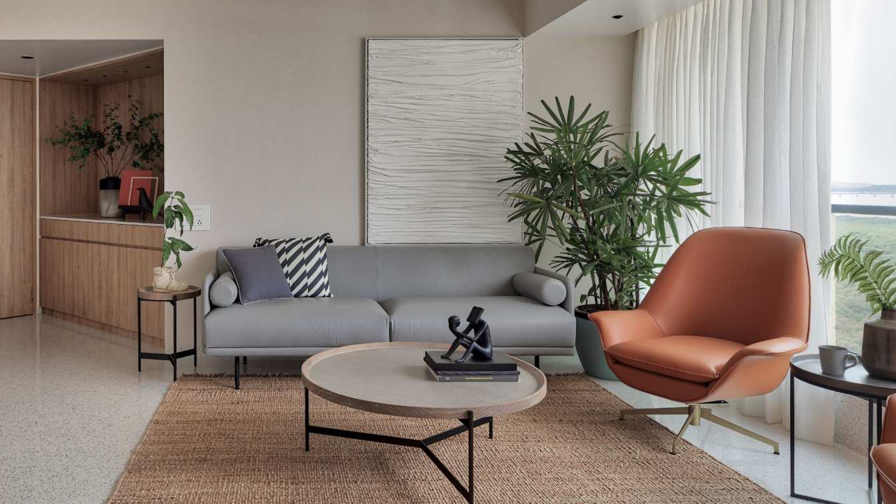Perched on a prominent clifftop bordering Bermagui’s famed Blue Pools, Bermagui Beach House is a sensitive reimagining of a treasured holiday home. Beloved by the family for decades, the existing weatherboard shack was relocated down the road to make way for the next chapter.
Project name
Bermagui Beach House
Architecture firm
Winter Architecture
Location
Bermagui, NSW, Australia, Land of the Yuin People
Principal architect
Jean Graham
Design team
Jean Graham, Cara Rodrigues, Claire White, James Embry, Helen Pallot, Jack Mounsey, Philip Culpan, Emily von Moger, Isabella Hayward, Issa El Assaad
Collaborators
Kelly Royle Landscape Architecture - Landscape Architect
Interior design
Winter Architecture
Built area
348 m² (incl. balconies & outdoor dining)
Completion year
February 2021
Structural engineer
Andrew Marshman Engineers
Landscape
Kelly Royle Landscape Architecture
Lighting
Volker Haug Studio. Inlite (strip lighting, ceiling lights, wall lights). Marset. MENU
Visualization
Winter Architecture
Construction
Reverse Brick Veneer
Material
Masonry and Timber
Typology
Residential › Beach House
The renovation project was initiated when newlyweds Khun Wee and Khun Prae were bestowed with a remarkable wedding gift from their families: a 350-square-meter penthouse occupying the top floor of Sirivit Residence in the vibrant district of Asoke
Project name
Sirivit Residence
Architecture firm
mArchten Co., Ltd
Location
9 Sukhumvit Soi 27, Khlong Toei Nuea, Watthana, Bangkok 101100, Thailand
Photography
Thitiphon Wichayanothai
Principal architect
Akapatr Chiraarreebutr
Interior design
Akapatr Chiraarreebutr, Nathamon Kamdam
Environmental & MEP engineering
mArchten Co., Ltd.
Civil engineer
mArchten Co., Ltd.
Construction
mArchten Co., Ltd.; Contractor: Classic House Furniture Co., Ltd
Typology
Residential › Apartment
Through this project we showcase a fusion of contemporary design and a deep respect for Maltese architecture. This project reflects our ethos: blending practicality with cultural heritage, offering both comfort and style in compact living spaces.
Architecture firm
studio NiCHE
Photography
Ramon Portelli
Interior design
studio NiCHE
Environmental & MEP engineering
Visualization
studio NiCHE
Typology
Residential › Studio Apartment
Twobytwo Architecture Studio: Our clients cherished their original Fernie home, adorned with eclectic windows, tall ceilings, a colorful exterior, and an unconventional floor plan that brimmed with historic charm.
Architecture firm
Twobytwo Architecture Studio
Location
Fernie, British Columbia, Canada
Photography
Hayden Pattullo
Principal architect
David Tyl
Design team
Jenny Bassett
Built area
7,260 ft² of useable interior area (including basement & garage)
Design year
Beginning of 2021
Structural engineer
Struo Consulting
Construction
Sheepdog Construction
Material
Wood framing with steel beam roof superstructure
Typology
Residential › House
The brief chronicled a day at the crib: a morning coffee, lots of reading in the sun and then dinner at sunset, perhaps with fish caught that day. Their space needed to encourage visitors: couches and window seats that double as beds, and acoustics that will stand up to the grandkids’ sleeping schedules.
Project name
Karitane Crib
Architecture firm
First Light Studio Ltd
Location
Karitane, Otago, New Zealand
Principal architect
Anna Farrow
Design team
Nick Officer, Anna Farrow
Structural engineer
McConaughy Consulting
Construction
Copland Building Ltd
Material
Light timber framing, timber cladding, metal roofing
Typology
Residential › Housing
In the heart of Melbourne's east, Holland stands as a testament to the artful marriage of preservation and innovation. This renovations and additions project, spearheaded by designer David Noordhoff, breathes new life into a single-story home, blending the character of the original dwelling with contemporary elements.
Architecture firm
Freeman Group Architects
Location
Ringwood East, Victoria, Australia
Photography
Jade Cantwell
Principal architect
David Noordhoff for Freeman Group Architects
Interior design
By client
Structural engineer
Chetin Altundal
Tools used
Revit, Enscape
Construction
Strangio Builders
Material
Colorbond, standing seam in Surfmist
Typology
Residential › House
Step into a space where modern aesthetics meet meticulous craftsmanship, and every detail embodies both beauty and function. The design reflects our client's vision for a home that balances elegance with everyday practicality, realized through thoughtful space planning and careful architectural detailing.
Architecture firm
Under The Arch
Location
Nikol, Ahmedabad, India
Photography
Studio Frame13.13
Principal architect
Shyam Gajera, Kunjan Akbari, Shruti Salia
Design team
Shyam Gajera, Kunjan Akbari, Shruti Salia
Collaborators
Furniture Contractor: Ambam Furniture
Environmental & MEP engineering
Tools used
AutoCAD, SketchUp, Enscape
Typology
Residential › Apartment
A Delhi based family business with its large market in Mumbai when procured this ‘Service Apartment’ approached us with a simple brief of ‘a home away from home’. With stunning views of the Mumbai creek and skyline of the city across the creek.
Project name
Almost White
Location
Seawoods, Navi Mumbai, Maharashtra, India
Photography
Pulkit Sehgal
Principal architect
Prashant Chauhan
Collaborators
Jyotsna Bhagat (photoshoot styling)
Interior design
Anu Chauhan
Environmental & MEP engineering
Material
Tiles, wallpaper
Construction
Interior Civil Works
Tools used
AutoCAD, SketchUp
Typology
Residential › Apartment

