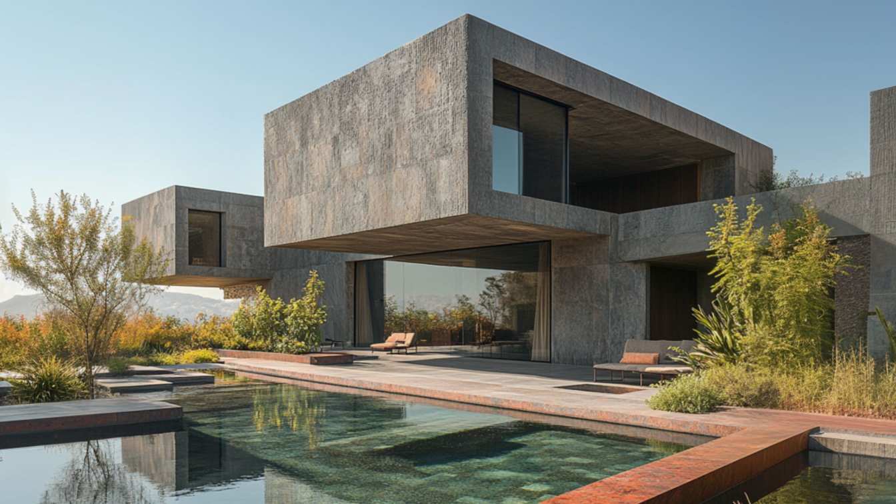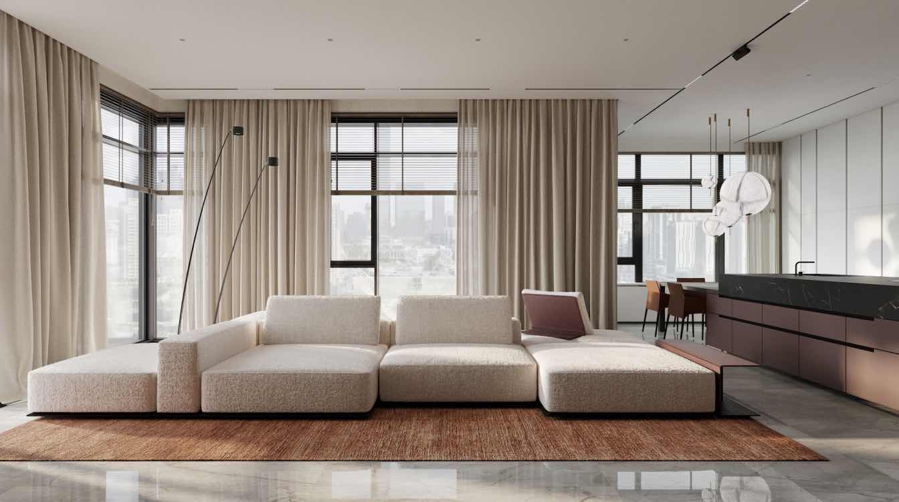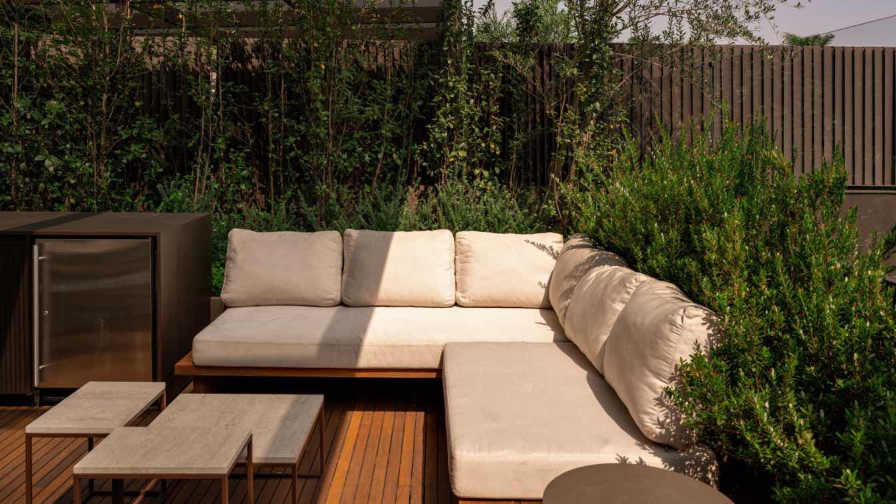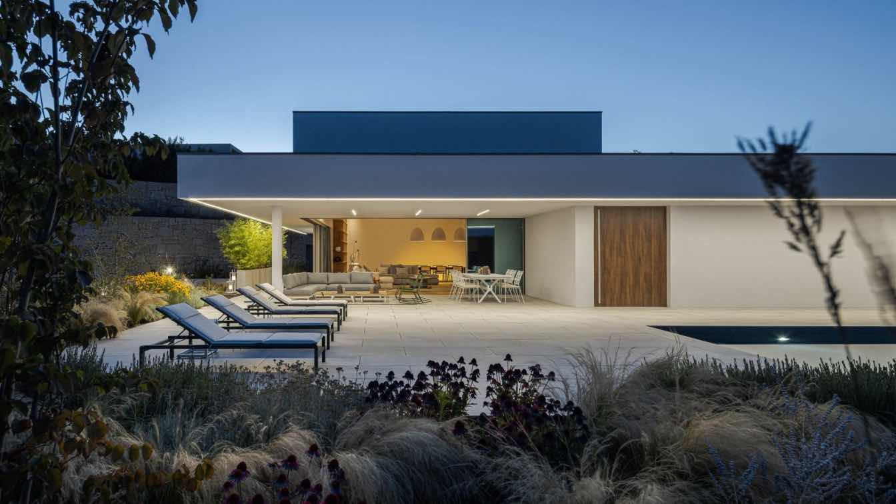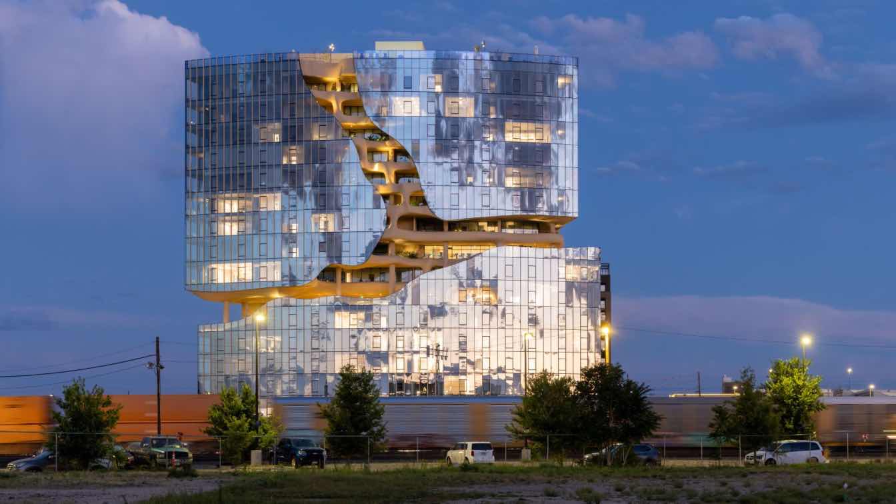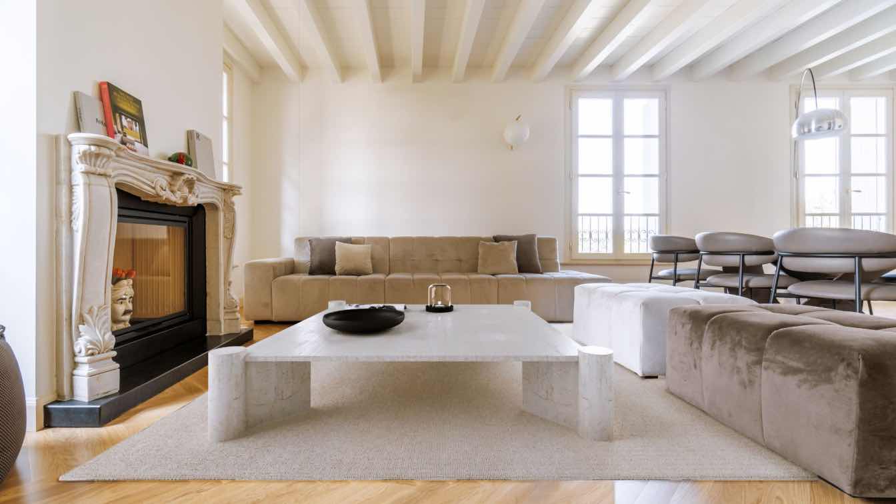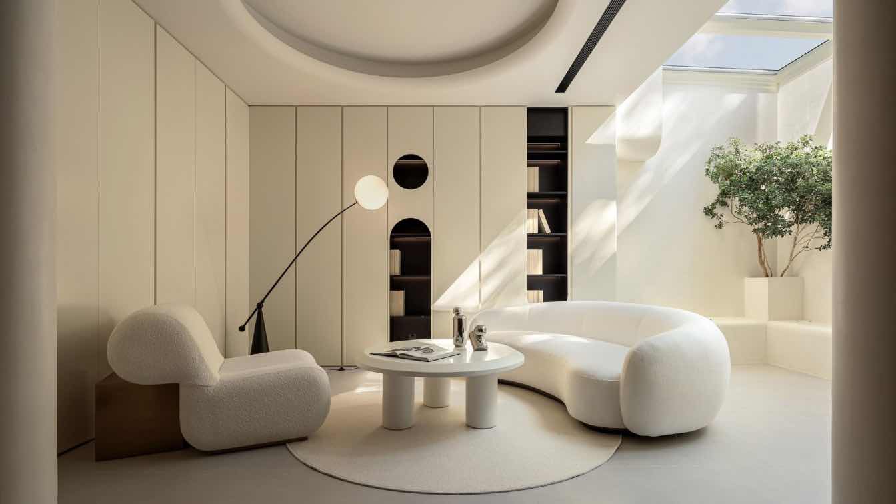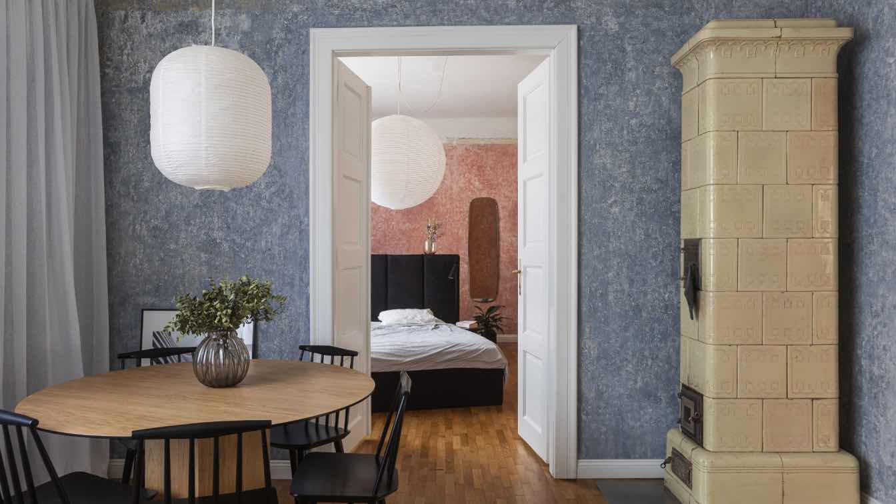A villa that embodies the essence of modern minimalism, where every shape is a cube and every material serves a purpose. The striking contrast between the gray and red stone exteriors gives the home a sleek yet warm appearance, blending perfectly with its natural surroundings. Shallow water pools add a sense of tranquility.
Project name
Simplicity Villa
Architecture firm
Green Clay Architecture
Tools used
Midjourney AI, Adobe Photoshop
Principal architect
Khatereh Bakhtyari
Design team
Green Clay Architecture
Visualization
Khatereh Bakhtyari
Typology
Residential › Villa
An attractive view of the Botanical Park and the city distinguishes this flat in the residential complex ‘House on Botanicheskiy’. There is no such panorama in any house in Astana, the capital of Kazakhstan.
Project name
Flat with panoramic views of the Botanical Garden
Architecture firm
Kvadrat Architects
Location
Astana, Kazakhstan
Tools used
Autodesk 3ds Max, Adobe Photoshop, AutoCAD
Principal architect
Sergey Bekmukhanbetov, Rustam Minnekhanov
Design team
Kvadrat Architects
Collaborators
Loro Piana, Poliform
Visualization
Kvadrat Architects
Typology
Residential › Private Apartment
With a clear intention to create a retreat in São Paulo that moved away from the urban style and concrete of their previous apartment, the commissioning family desired a home that resembled a country house.
Project name
Ubá Residence
Architecture firm
Suíte Arquitetos
Location
São Paulo, Brazil
Principal architect
Suíte Arquitetos
Design team
Carolina Mauro, Daniela Frugiuele, Filipe Troncon, Manuela Girardi
Collaborators
Rodrigo Oliveira
Interior design
Suíte Arquitetos
Structural engineer
Construcompany
Landscape
Rodrigo Oliveira
Lighting
Castilha Iluminação
Material
Natural Stones, Wood, Travertino Marble
Typology
Residential › House
The “Áurea housing” project had as its initial premise the concept of the golden ratio. It developed with the implantation of two golden rectangles and from then on, all spaces flowed naturally.
Project name
Habitação Áurea
Architecture firm
stu.dere - Oficina de Arquitetura e Design, Lda
Location
Amarante, Portugal
Photography
Ivo Tavares Studio
Principal architect
Ulisses Costa
Construction
Edimarante, Sociedade de Construções, Lda
Typology
Residential › House
More than just an apartment building, One River North is a vertical landscape for its residents to wander as if hiking in the mountains. "Imagine living in a building yet feeling as though you're immersed in a natural landscape—like living within a canyon itself," says MAD Principal Architect, Ma Yansong.
Project name
One River North
Architecture firm
MAD Architects
Location
Denver, Colorado, USA
Photography
Iwan Baan, Parrish Ruiz De Velasco and Vic Ryan
Principal architect
Ma Yansong, Dang Qun, Yosuke Hayano
Design team
Jon Kontuly, Flora Lee, Peng Xie, Edwin Cho, Horace Hou, Yunfei Qiu, Evan Shaner, Shawna Chengxiang Meng
Interior design
The Interior Studio at Davis Partnership Architects
Collaborators
Davis Partnership Architects (Executive Architect)
Civil engineer
Kimley-Horn
Structural engineer
Jirsa Hedrick
Environmental & MEP
ME Engineers
Landscape
Davis Partnership Architects
Construction
Saunders Construction
Client
The MAX Collaborative
Typology
Residential Architecture › Apartments
Casa Miga represents a refined example of a transformation of a raw apartment into a unique and sophisticated living space. ZDA | Zupelli Design Architettura meticulously crafted every detail of the apartment’s interior design,
Architecture firm
ZDA | Zupelli Design Architettura
Location
Pievedizio, Italy
Photography
Matteo Sturla
Principal architect
Carlo Zupelli, Ezio Zupelli
Collaborators
Matteo Sturla, Ottavia Zuccotti, Marco Bettera, Francesca Salvoni
Environmental & MEP engineering
Typology
Residential › Apartment
Willows in spring, sycamores in summer, osmanthus in fall and white birches in winter, the whole family enjoys the flow of the seasons and listens to the rhythm of nature.
Project name
Enjoy the Rhythm of Life
Architecture firm
Hangzhou top Decoration Design Co., Ltd
Location
Hefei City, Anhui Province, China
Principal architect
Yan Shaocheng
Design year
May 1, 2021 - June 24, 2021
Completion year
June 16, 2023
Material
Woodwork, Micro cement
Typology
Residential › House
The apartment, built in the 1930s, is located in a family house within the greater city centre of Košice, Slovakia.
Location
Košice, Slovakia
Photography
Tomas Lazorik
Principal architect
Zoran Trpcevski
Interior design
Zoran Trpcevski
Environmental & MEP engineering
Material
Wooden veneer, stainless steel, terrazzo, parquet, tiles, MDF
Tools used
ArchiCAD, SketchUp, Adobe Photoshop, Lightroom
Typology
Residential › Apartment

