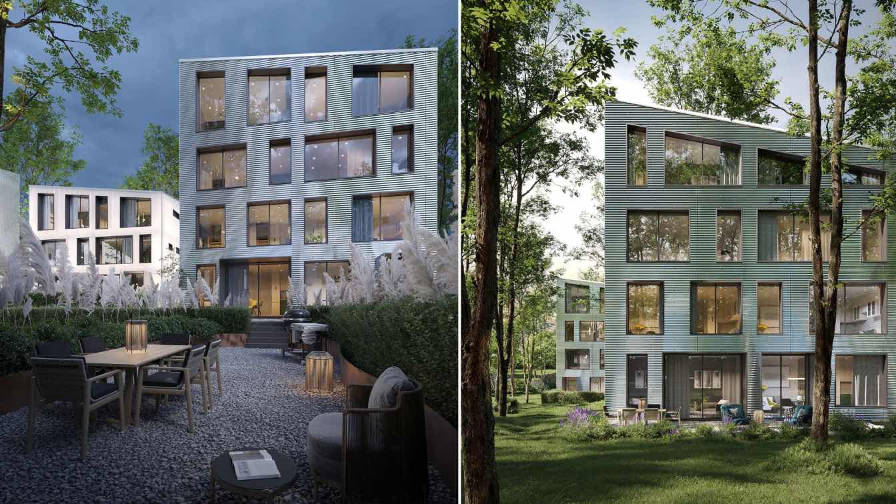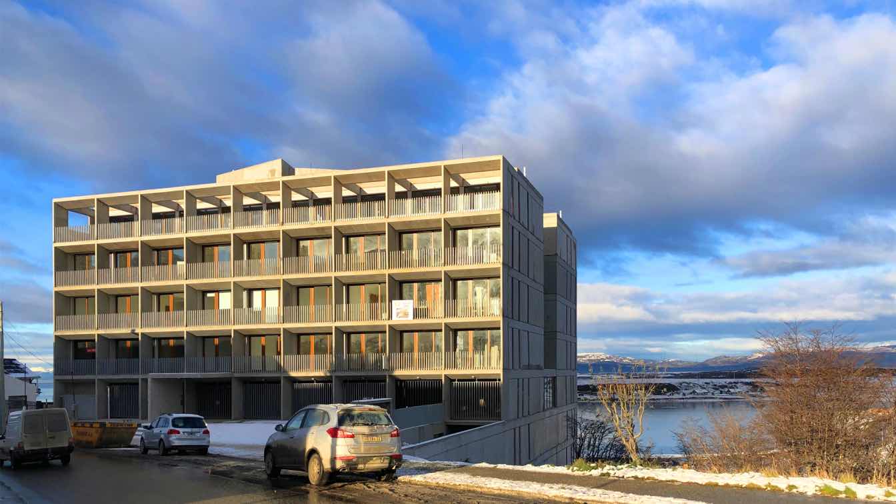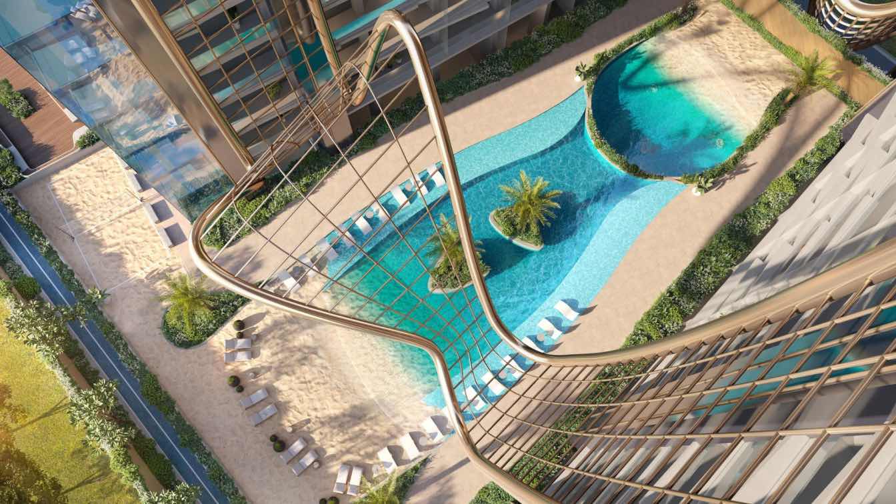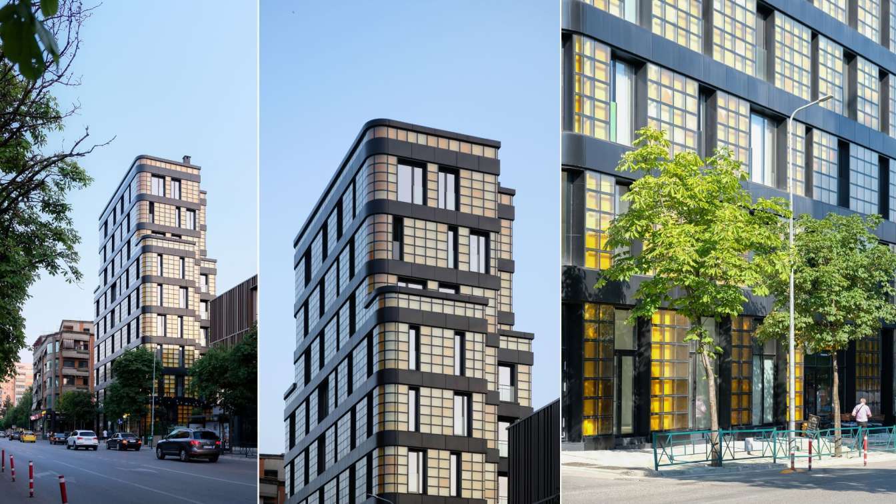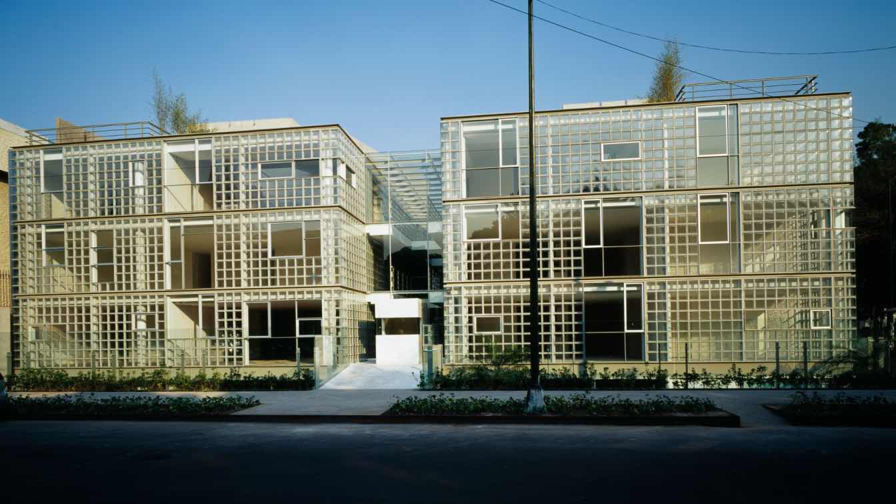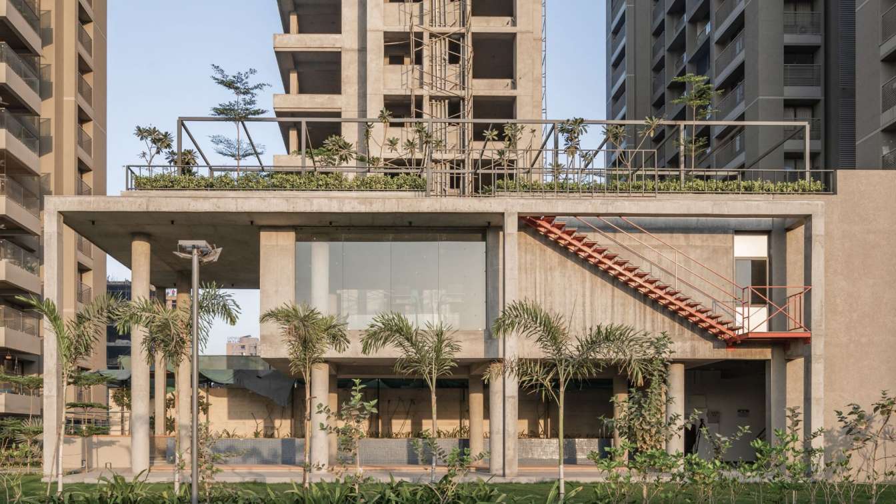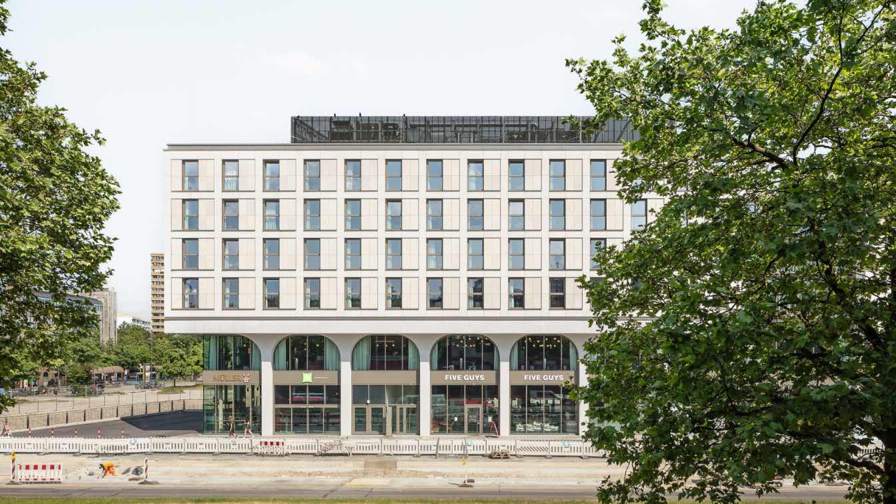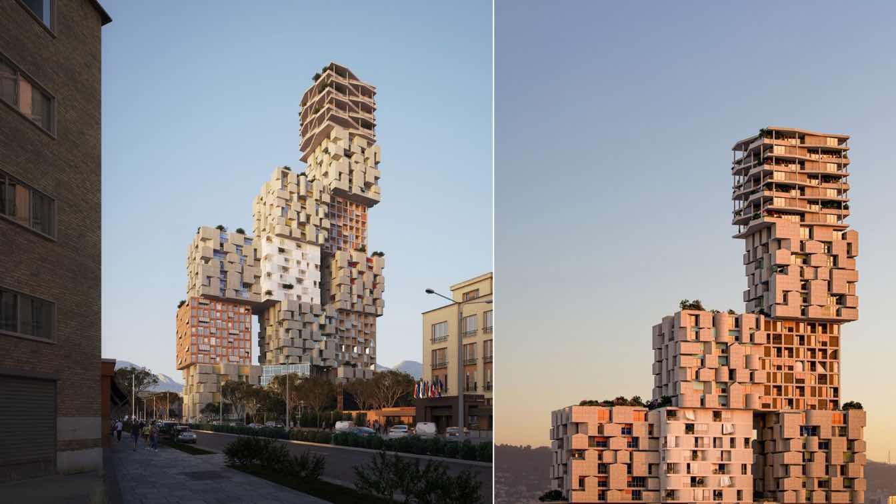An international award-winning architectural bureau Kerimov Architects has designed a new residential complex. Located on the west side of Moscow region, it consists of 7 low-rise houses placed in a checkerboard-like pattern on a 3.5-hectare site.
Project name
Luminous Houses
Architecture firm
Kerimov Architects
Tools used
Autodesk 3ds Max, Corona Renderer
Principal architect
Shamsudin Kerimov
Visualization
Kerimov Architects
Typology
Residential › House
The Amundsen Ushuaia Building is a residential project with a strong commitment to the urban and environmental context in which it operates. The characteristics of its location define its character and morphology.
Project name
Amudsen Ushuaia
Architecture firm
MZM arquitectos + Ruiz Martinez y Asociados
Location
Ushuaia, Tierra del Fuego, Argentina
Photography
Alberto J. Maletti, Alvaro Mosquera
Principal architect
Alberto J Maletti, Fernando Zanel, Lucas Maletti, Alfredo Ruiz Martinez
Design team
Bernardo Ardito, Jorge Carelli, Bernadette Chaix, Sonia Molina, Leandro Siragusa, Alvaro Mosquera
Interior design
MZM + RMA
Structural engineer
Carlos Piehl
Construction
Management: Alfredo Ruiz Martinez
Supervision
MZM arquitectos + Ruiz Martinez
Material
Concrete, Glass, Lenga wood
Client
Fideicomiso Amundsen
Typology
Residential › Apartments
Introducing to you the Sky Hills Residences, where Opulence, Elegance, and tasteful luxury unite. Experience modern day living at our exclusive project situated in Dubai Science Park. This exceptional development presents a distinctive fusion of convenience, luxury, and inspiring views that redefine urban living.
Project name
SkyHills Residences
Architecture firm
NGS Architects
Location
Umm Suqeim St, Al Barsha, Al Barsha South, Dubai, UAE
Tools used
Autodesk 3ds Max, Adobe Photoshop
Principal architect
Nabil Sherif
Collaborators
Al Qabdah (Construction)
Visualization
NGS Architects + Octa
Client
HRE Development and Octa
Typology
Residential › Apartments
Golden Reflections is a residential building located on one of Tirana’s main roads “ Rruga e Elbasanit “, near the Artistic Lyceum. Like most residential buildings built in the last two decades in Albania, especially in Tirana, the ground level is used for retail spaces like shops and cafes. The upper 8 floors accommo- date a variety of apartments,...
Project name
Golden Reflections Residential Building
Architecture firm
A7 Design Studio
Location
“Elbasani“ road, Tirana, Albania
Photography
Albano Guma, Dardan Vukaj
Principal architect
Ardit Qereshniku
Collaborators
Production and coordination of all plans: Uendi Daja Building design: Stives Balla; Visual concepts: Klea Mino; Visual concepts: Elson Dhamo; Technical specifications: Ledjana Bzhetaj
Typology
Residential › Apartment, Mixed-use, Retail
The project is located in front of a roundabout on Horacio St. in Polanco. It is formed by 13 apartments divided in two towers of four levels and another parking level. Both towers are connected by a lobby and a stair that goes from the parking level up to the second level.
Project name
Dumas + Horacio
Architecture firm
Central de Arquitectura
Location
Polanco, Mexico City, Mexico
Principal architect
Moises Ison, José Antonio Sanchez
Design team
Crimson Pasquinel
Interior design
Central de Arquitectura
Collaborators
Daniel Vizuet
Civil engineer
Colinas de Buen
Structural engineer
Colinas de Buen
Construction
Central de Arquitectura
Material
Concrete Structure And Glass Blocks
Typology
Residential › Apartments
The open community space in a housing is a Residential Park for the families residing in the housing society. UA Lab has designed the residential community space as a ‘shared space’ between families of different cultural diversity. This space plays very important role in binding people of different ethnic values and culture together.
Project name
The Lea Shell
Architecture firm
UA Lab (Urban Architectural Collaborative)
Location
Ahmedabad, India
Photography
Inclined Studio
Principal architect
Vipuja Parmar, Krishnakant Parmar
Design team
Vipuja Parmar, Krishnakant Parmar, Kruti Shah, Parth Mistry
Structural engineer
Jayesh Patel
Environmental & MEP
Urva Engineering
Construction
Krishnakant Patel
Tools used
AutoCAD, SketchUp
Material
Concrete, Brick, Metal
Typology
Residential Building › Place for community Living in A Residential complex
Perlach Plaza is a hub, a signboard, and a calling card. With its urban mixed use of retail, service businesses, restaurants, residential units (110 rental apartments, 104 student apartments), and a hotel, it has a central urban-design function in the development of the new KulturQuadrat center on Munich’s Hanns-Seidel-Platz.
Project name
Perlach Plaza
Architecture firm
AllesWirdGut Architektur
Photography
tschinkersten fotografie, 2023
Principal architect
AllesWirdGut
Design team
(Competition/ Execution): Anna Kapranova, Arno Denk, Christine Bödicker, Daniel Pannacci, Eva Bírová, Felix Reiner, Ferdinand Kersten, Jan Fischer, Johannes Windbichler, Jonas Wehrle, Julia Stockinger, Lena Waldenberger, Marko Aćimović, Markus Stürzenbacher, Michal Stehlik, Nikolaus Punzengruber, Ondřej Stehlík, Teodora Bucurenciu, Till Martin
Collaborators
Fire protection engineering: Sacher Ingenieure, Munich. Structural physics: Greenline Energiedesign, Regensburg. Traffic planning and engineering: Stadt-Land-Verkehr GmbH, Munich
Structural engineer
Seidl & Partner Engineering, Regensburg
Landscape
Grabner Huber Lipp, Freising
Visualization
AllesWirdGut
Construction
HOCHTIEF Infrastructure GmbH (shell construction), BRUNNER+ CO Baugesellschaft mbH & CO
Client
Concrete Capital GmbH
Typology
Mixed-Use Development › Housing, Retail
With above-ground area of 55,000 sqm and a height of 140m, the first building phase has been granted construction permit and is scheduled to break ground next spring. Hora Vertikale is a new project in Tirana, featuring residential buildings arranged in a vertical settlement—’Hora,’ in ancient Albanian.
Project name
Hora Vertikale
Architecture firm
OODA Architecture
Principal architect
Diogo Brito
Collaborators
LAIII – Lopes Associates (engineering), P4 - Artes e Técnicas da Paisagem (landscape), Artech (local architects)
Status
Ongoing, Detail Design
Typology
Residential › Apartments

