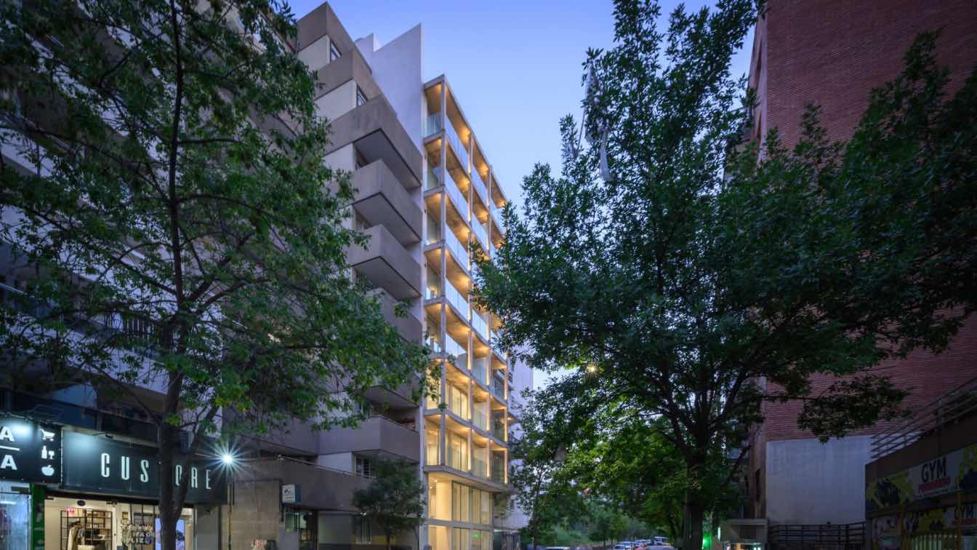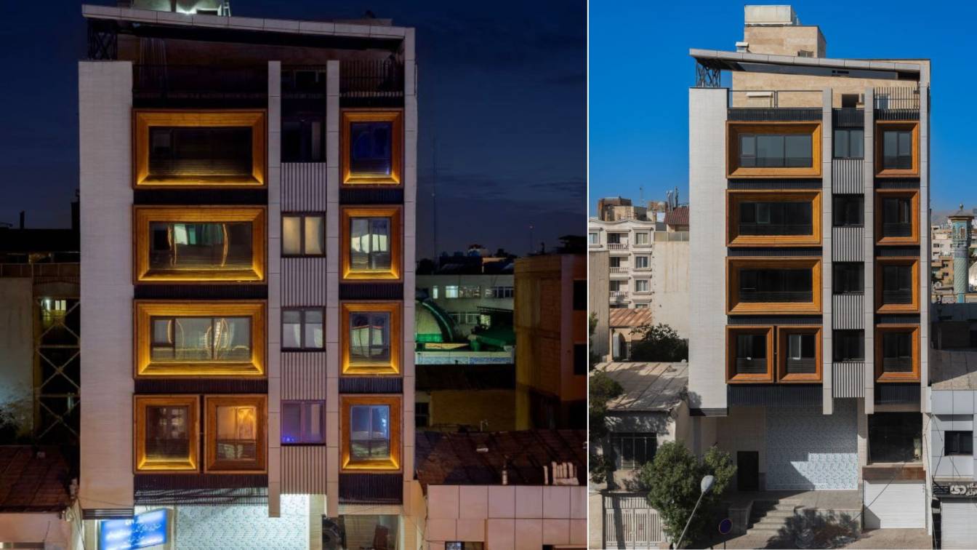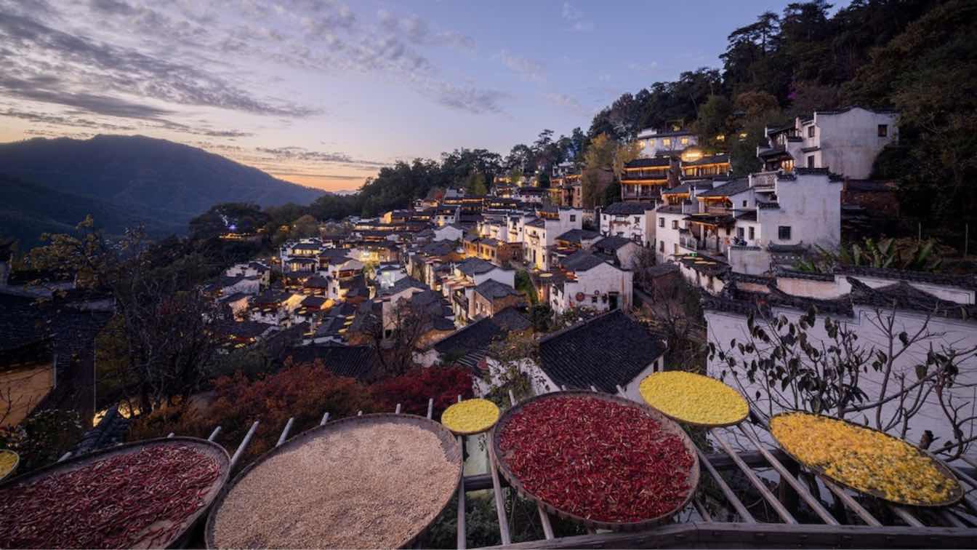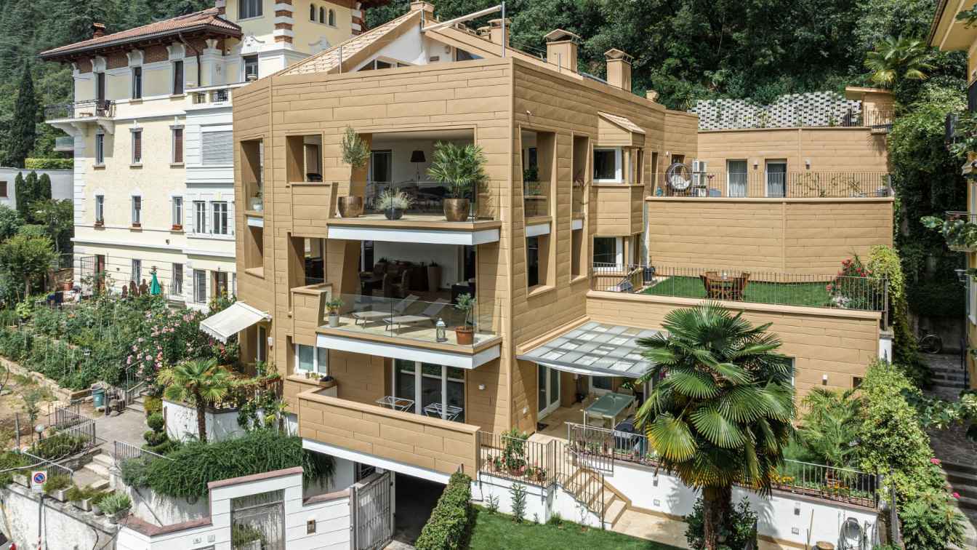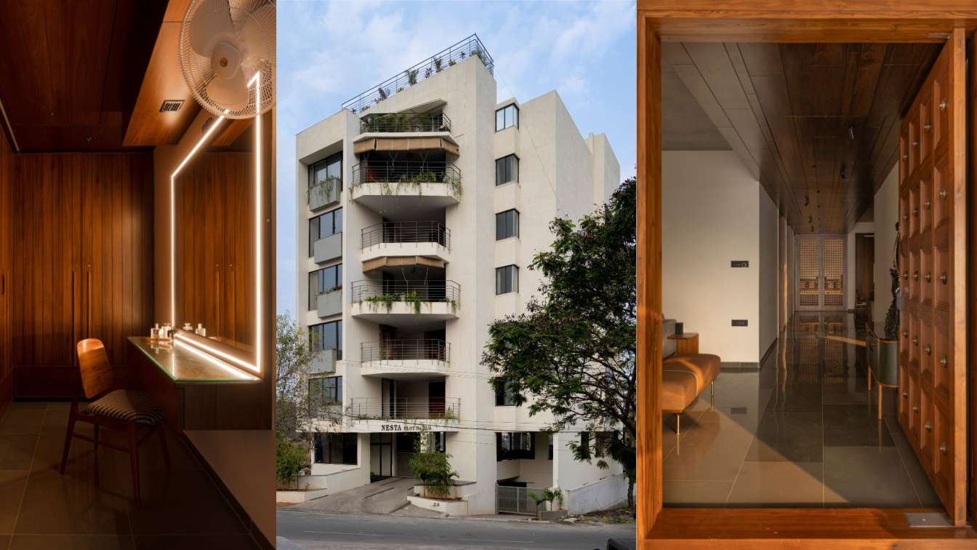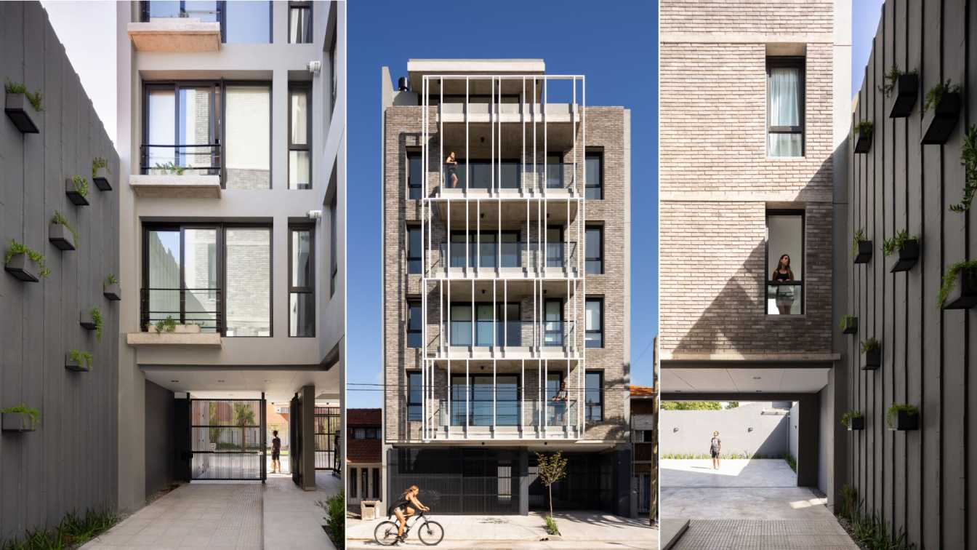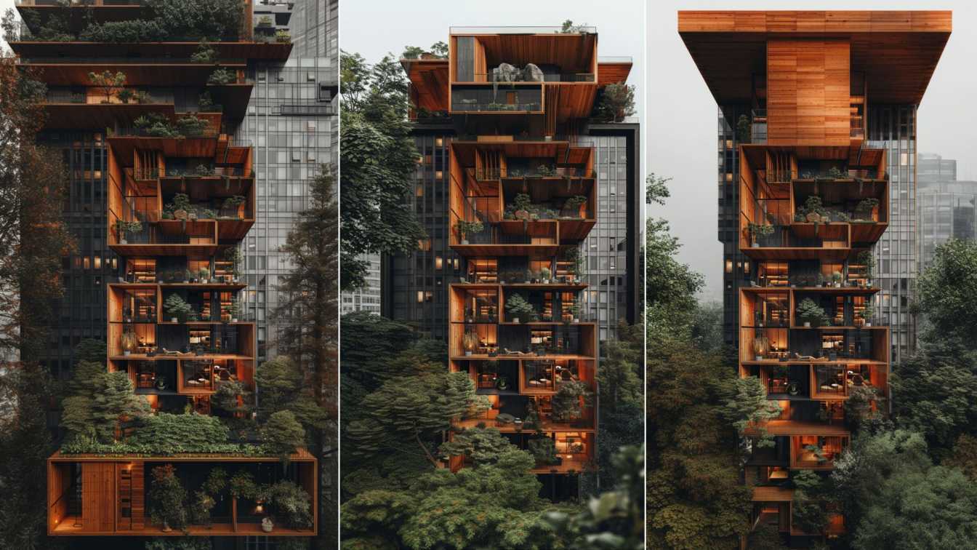s_estudio: Constructed in the city of Córdoba Capital, stemming from real estate investment generated within the province of Córdoba, the Justiniano building emerges with reliability, distinction in design, and the quality of the finished product as its pillars.
Project name
Justiniano Building
Architecture firm
s_estudio
Location
Córdoba, Argentina
Photography
Gonzalo Viramonte
Principal architect
Bruno Sileoni
Design team
Bruno Sileoni, Jesica Grötter, Lautaro Giuggia Monteverde
Collaborators
Joaquín Ruiz
Structural engineer
Marcelo Bonafé
Construction
VC Construcciones
Tools used
AutoCAD, SketchUp
Typology
Residential › Apartments
Group: This project is located in Moadel Street of Shiraz and one of the busiest streets in Shiraz. Due to the high population traffic and dynamic environment, designing a democratic and active relationship between the passers-by and the residents was one of the initial ideas of the design, which was established through the windows.
Architecture firm
Owrangi Design Group
Photography
KHatereh Eshghi
Principal architect
Arvand Owrangi
Structural engineer
Mr. Sattari
Construction
Arvand Owrangi, Mohammad Zare
Material
Wood, Concrete, Steel
Client
Mr. Moazeni & Miss Kokabi
Typology
Residential › Apartments
As recounted in ancient books, Huizhou was a region situated amidst rugged mountains, rivers, and valleys. Huangling Village, situated within Wuyuan County in northeastern Jiangxi, which was historically a part of Huizhou, lies a nearly 600-year-old settlement constructed upon mountainous terrain and perched on cliffs.
Project name
Renovation of Huangling Ancient Village
Architecture firm
Wuyuan Village Culture Media Co. Ltd.
Location
Huangling Scenic Area, Wuyuan County
Design team
Wang Wanbin, Hong Ping, Pan Yanxin, Wang Jianhong
Client
Wuyuan Huangling Cultural Tourism Co., Ltd.
Typology
Residential Architecture
Villa Laura in Bolzano is the result of Architect Valentino Andriolo’s resolution to redevelop a building hit by a natural disaster. In 2013, a large boulder broke away from the slopes of the Guncina in Bolzano, marginally overwhelming the previous building, a traditional house with a pitched roof. Fortunately, during this catastrophic event no col...
Architecture firm
Studio Andriolo
Location
Gries, Bolzano, Italy
Photography
Giacomo Podetti / PREFA Italia, Srl - Studio Andriolo
Principal architect
Valentino Adriolo
Collaborators
Lorenzetti Roberto (Installer)
Material
Doga.X PREFA Sahara brown P.10 (Facade product)
Typology
Residential › Renovation Flat Complex Villa Laura (energy efficiency and 110% super bonus)
Perched on the rugged and undulating landscape of Jubilee Hills, Hyderabad (India), this 4160 sqft plot houses 'Nesta', a Vastu-compliant five-story apartment. Crafted by Studio Hiraya, 'Nesta' stands out in the neighbourhood with its understated elegance, presenting a unique vision of contemporary apartment living. It offers residents the best of...
Architecture firm
Studio HIRAYA
Location
BNR Hills, Hyderabad, India
Principal architect
Vineeth Gangula, Sneha Gattu
Built area
3,400 ft² / per floor
Interior design
Studio HIRAYA
Structural engineer
RE Associates
Landscape
Vaishnavi Reddy
Lighting
Beta LED Lighting
Tools used
AutoCAD, SketchUp, V-ray, Adobe Photoshop
Material
RCC, Red brick masonry
Typology
Residential › Apartments
The Driza Latitude building is located in the La Perla neighborhood, in an area characterized by its urban transformation, with a gradual transition from low to medium density. The concept of the building lies in its development as a series of 4 vertically arranged houses, where its form, materiality, and relationship with the urban space come toge...
Project name
Driza Latitude Building - Multifamily Housing
Architecture firm
Moirë Arquitectos
Location
Mar del Plata, Buenos Aires, Argentina
Built area
Covered area: 567 m²; Semi-covered area: 145 m²
Typology
Residential › Apartments
The architectural premise revolves around the innovative design concept of an apartment building that defies conventional norms by seamlessly blending function and form. This structure, set within a humid tropical environment, challenges the traditional notion of apartment living by introducing a unique matchbox composition.
Project name
Urban Tangle: Redefining Apartment Living Through Innovative Integration
Architecture firm
oxo_arc
Location
Batam, Indonesia
Principal architect
Yuli Sri Hartanto
Design team
Yuli Sri Hartanto, Sri Moelyono Kurniawan
Typology
Residential › Apartment
Iconik, a nine-storey apartment building designed by the architectural studio edit!, is located in the Karlín district in Prague at one of the last empty sites resulting from the millennium flood.
Location
Sokolovská 48, Prague – Karlín, Czech Republic
Principal architect
Ivan Boroš, Juraj Calaj, Vítězslav Danda
Design team
Vojtěch Novotný, Tomáš Voborský
Built area
Built-up area 609 m²; incl. basement Gross floor area 5433 m²; incl. basement Usable floor area 2723 m²; above ground levels
Collaborators
General contractor: Metrostav. Developer: Karlín Group. Coordination: DOMYJINAK. Statics: Statický servis. Fire safety concept: A1 systems. Electro: PMR elektro. Fire extinguishing systems: SHZ projekt. Traffic solution: PRO-FIK. Health and technical installations: TEPROS. HVAC: MATOUŠEK TZB. Engineering geology: K+K průzkum. Signage and way-finding: Markéta Steinert
Material
Supporting structure – reinforced concrete wall system supplemented with ceramic blocks; pitched wooden roofs. Facades – ceramic tiling in 2 shades used horizontally or vertically, developed in a Czech brick factory in Kadan; dark Panels are made of metallic dark grey STO plaster. Windows – wooden with triple glazing
Client
Karlín Group (IconiK jako Karlín)
Typology
Residential Building

