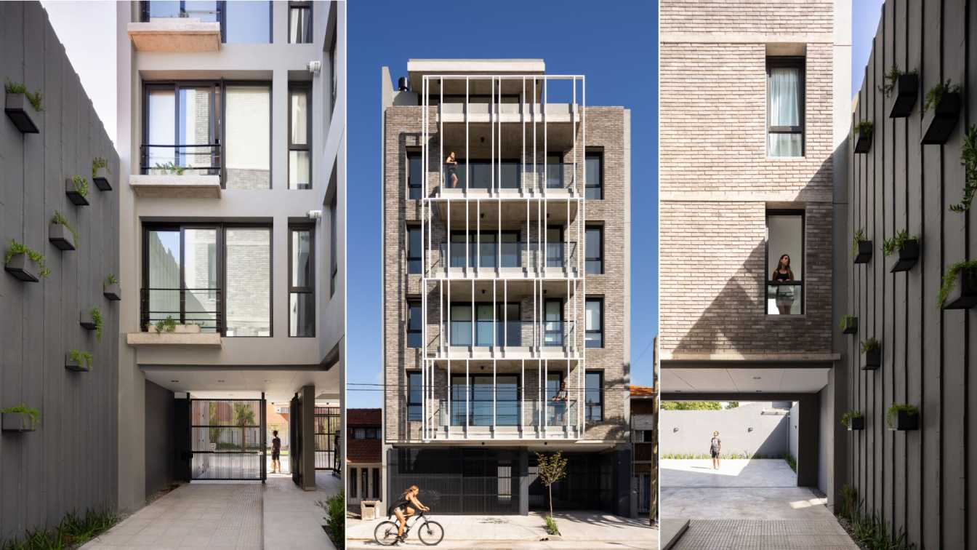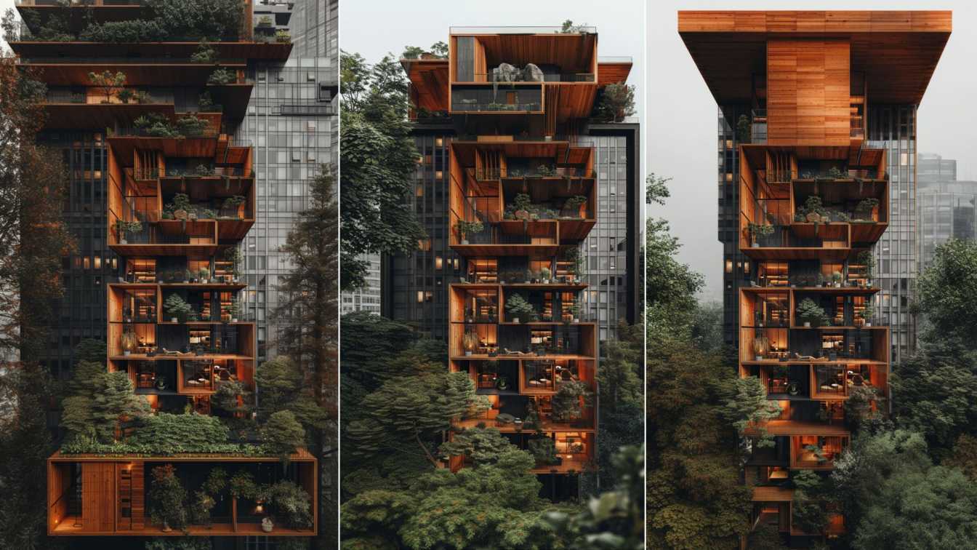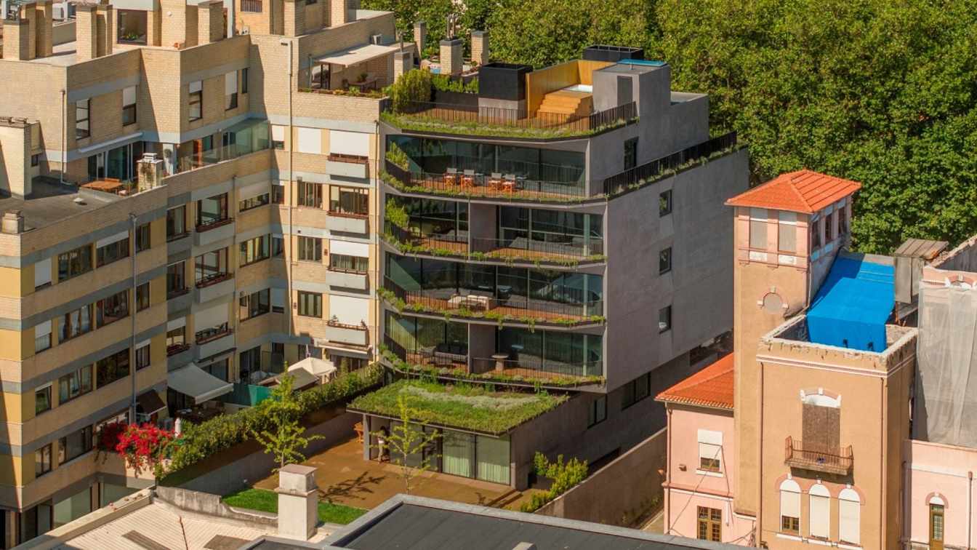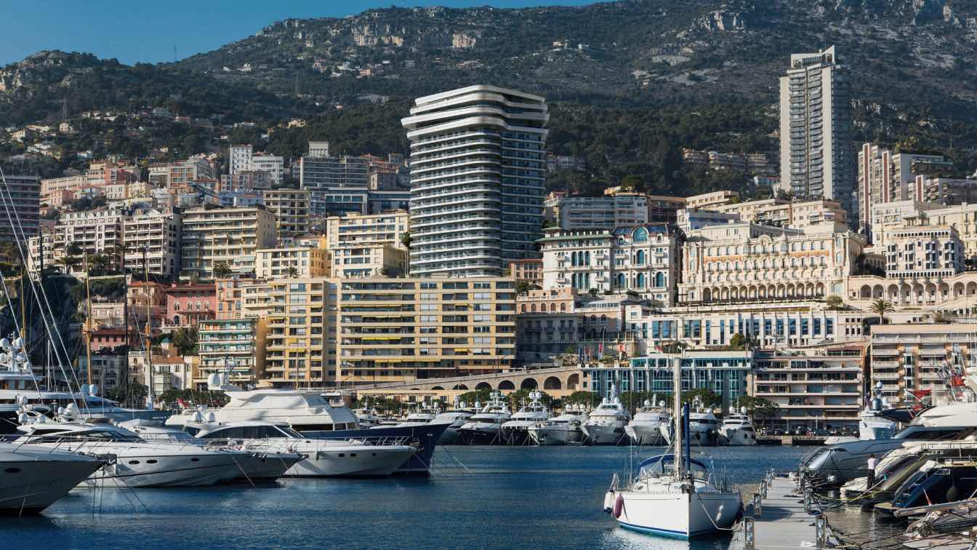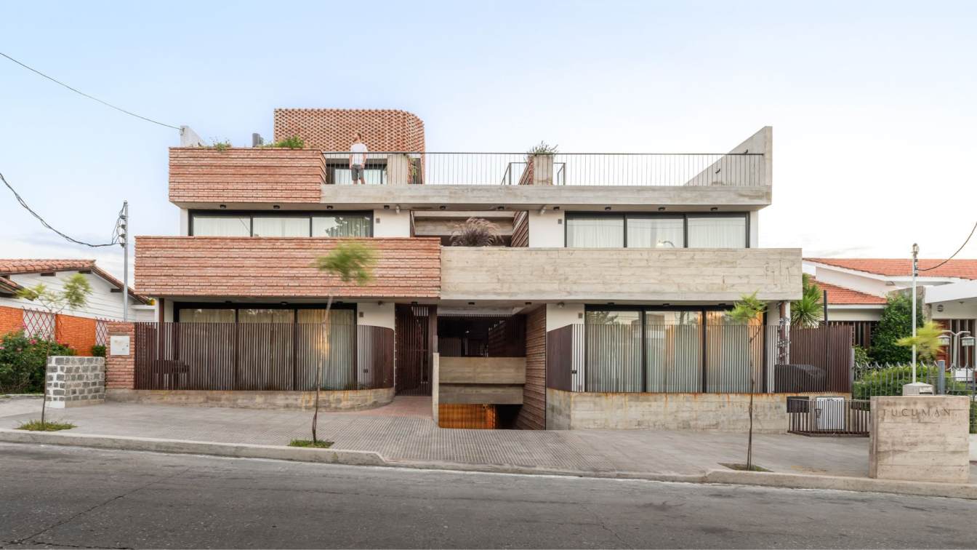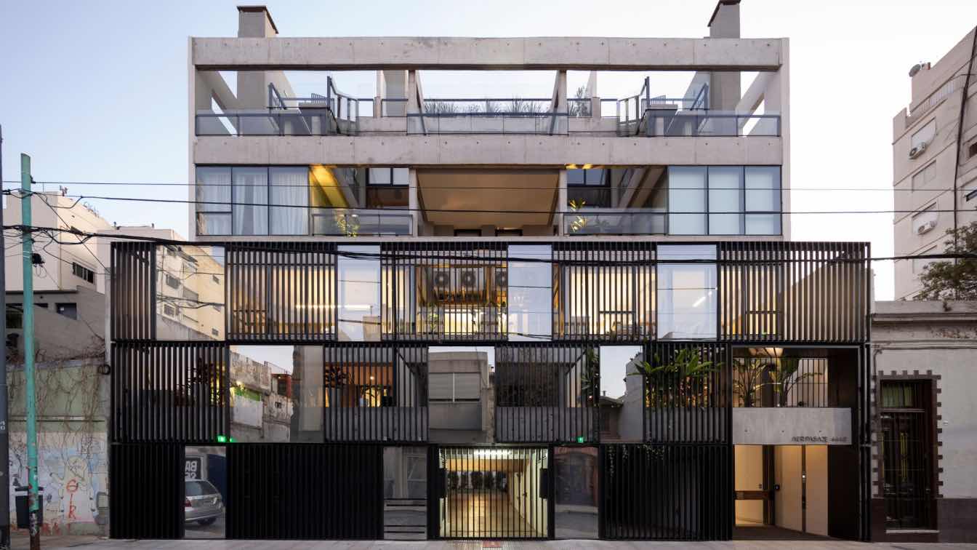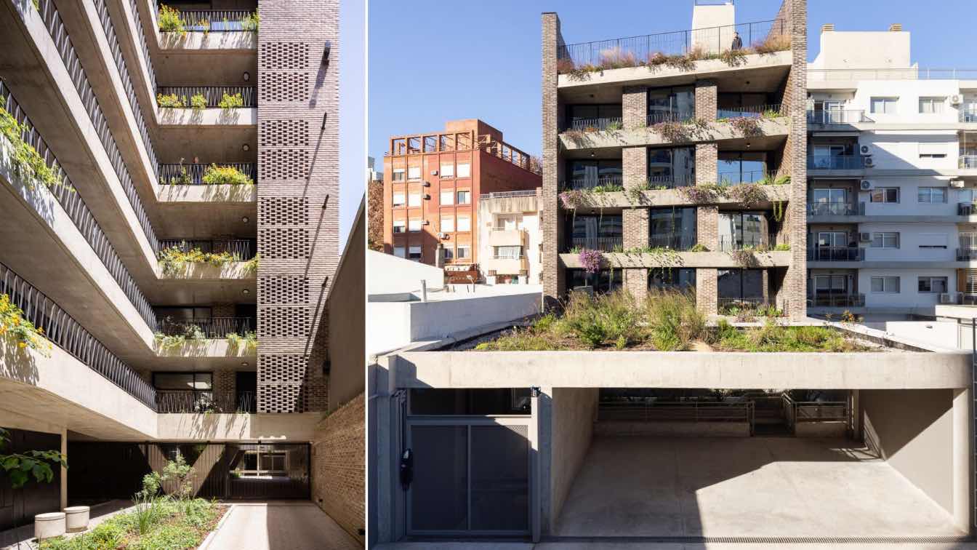The Driza Latitude building is located in the La Perla neighborhood, in an area characterized by its urban transformation, with a gradual transition from low to medium density. The concept of the building lies in its development as a series of 4 vertically arranged houses, where its form, materiality, and relationship with the urban space come toge...
Project name
Driza Latitude Building - Multifamily Housing
Architecture firm
Moirë Arquitectos
Location
Mar del Plata, Buenos Aires, Argentina
Built area
Covered area: 567 m²; Semi-covered area: 145 m²
Typology
Residential › Apartments
The architectural premise revolves around the innovative design concept of an apartment building that defies conventional norms by seamlessly blending function and form. This structure, set within a humid tropical environment, challenges the traditional notion of apartment living by introducing a unique matchbox composition.
Project name
Urban Tangle: Redefining Apartment Living Through Innovative Integration
Architecture firm
oxo_arc
Location
Batam, Indonesia
Principal architect
Yuli Sri Hartanto
Design team
Yuli Sri Hartanto, Sri Moelyono Kurniawan
Typology
Residential › Apartment
Iconik, a nine-storey apartment building designed by the architectural studio edit!, is located in the Karlín district in Prague at one of the last empty sites resulting from the millennium flood.
Location
Sokolovská 48, Prague – Karlín, Czech Republic
Principal architect
Ivan Boroš, Juraj Calaj, Vítězslav Danda
Design team
Vojtěch Novotný, Tomáš Voborský
Built area
Built-up area 609 m²; incl. basement Gross floor area 5433 m²; incl. basement Usable floor area 2723 m²; above ground levels
Collaborators
General contractor: Metrostav. Developer: Karlín Group. Coordination: DOMYJINAK. Statics: Statický servis. Fire safety concept: A1 systems. Electro: PMR elektro. Fire extinguishing systems: SHZ projekt. Traffic solution: PRO-FIK. Health and technical installations: TEPROS. HVAC: MATOUŠEK TZB. Engineering geology: K+K průzkum. Signage and way-finding: Markéta Steinert
Material
Supporting structure – reinforced concrete wall system supplemented with ceramic blocks; pitched wooden roofs. Facades – ceramic tiling in 2 shades used horizontally or vertically, developed in a Czech brick factory in Kadan; dark Panels are made of metallic dark grey STO plaster. Windows – wooden with triple glazing
Client
Karlín Group (IconiK jako Karlín)
Typology
Residential Building
351 Foz Housing is a residential building with 6 apartments spread over 5 floors. Located in Porto at Foz do Douro, it has East/West orientation and is inserted in an urban area in consolidation next to the Atlantic Ocean.
Project name
351 FOZ HOUSING
Architecture firm
dEMM arquitectura
Location
R.Dr.Sousa Rosa 351, Porto, Portugal
Photography
FG+SG | Fernando Guerra
Principal architect
Paulo Fernandes Silva
Collaborators
Diana Fernandes Silva | Isabela Almeida Neves
Typology
Residential › Housing, Apartments
Built in 1963, Le Schuylkill Tower was the first high rise building constructed in Monaco. Occupying a prominent position in Monte Carlo, the residential tower overlooks the principality’s Port Hercule with panoramic views south to the royal palace, the old town, and the Mediterranean Sea beyond.
Project name
Le Schuylkill
Architecture firm
Zaha Hadid Architects (ZHA)
Location
Monte Carlo, Monaco
Photography
John Kellerman courtesy Alamy, montage by MIR
Principal architect
Stephane Vallotton, Pelayo Bustillo Macias
Design team
Afsoon Eshaghi, Alex Nap, Anna Uborevich-Borovskaya, Branko Svarcer, Chiara Baiocco, Drew Merkle, Hyun Jin Kim, Ken Bostock, Martin Pfleger, Meenakshi Sharma, Michelle Sin, Nicolas Tornero, Othmane Kandri, Roberta Sartori, Sharon Sin, Thanh Dao, Yasemin Muduroglu, Yihoon Kim, Zohra Rougab
Collaborators
Square Architecte
Structural engineer
Eckersley O’Callaghan and OTEIS
Environmental & MEP
AIA, INGETEC
Typology
Residential › Apartments
Located in Villa Carlos Paz, a hilly city in the province of Córdoba, surrounded by nature with its rivers, lake, constantly accompanied by hills that guard the urban area. Here is where our project was born, a building of residential units within a neighborhood adjacent to the city center, which keeps it away from the hustle of tourism and at the...
Architecture firm
Momento
Location
Villa Carlos Paz, Córdoba, Argentina
Photography
Gonzalo Viramonte
Design team
Gastón Biderbost, Federico Biderbost, Araceli Figueroa
Structural engineer
Gastón Biderbost, Federico Biderbost, Araceli Figueroa
Material
Concrete, Wood, Glass, Steel
Typology
Residential › Apartment
It is a medium-density residential building that combines contemporary collective living with the individuality and freedom typical of the neighborhood scale.
Architecture firm
Cubero Rubio
Location
Pasaje Masón 4448 – Palermo, CABA, Buenos Aires, Argentina
Principal architect
Juan Pedro Rubio, Agustín Cubero
Design team
Brian Gorban, Diego Chab, Romina Garino, Virginia Justo, Juan Pablo Castellano, Maia Lax, Agostina Britos, Nicolás Bajdacz, Camila Moulia
Interior design
Mauro Bernardini
Collaborators
Leonardo Trabattoni, Melanie Doherty, PB + 4 Pisos + Terraza, Inversores Privados
Material
Concrete, Steel, Glass
Typology
Residential › Apartments
Building RZ1248 is located in a residential area of Rosario with tree-lined streets, a few blocks from Parque Independencia and Bv. Oroño. The project consists of two volumes of apartments, with patios, green terraces and double balconies interspersed between them
Project name
Building RZ1248
Architecture firm
CMS architects
Location
Rodríguez Nº1248, Rosario, Santa Fe, Argentina
Design team
Chiatello Diana, Matiasevich Paula, Melina Spinetta architects
Collaborators
Mariela Echecury, Valeria Mecchia, Victoria Figueroa, Lucrecia Rossi, Camila Barrera, David Pippa, Camila Cividini
Structural engineer
Graphstudio Argentina - Engineering Division
Environmental & MEP
Sanitary installation: Mario Ibarra. Electricity: Martín and Diego Roldán. Air conditioning: Cormay
Construction
PH construction SRL
Material
Concrete, Steel, Glass, Brick
Client
CMS Arquitectas, Pelle & Asociados
Typology
Residential, Apartment

