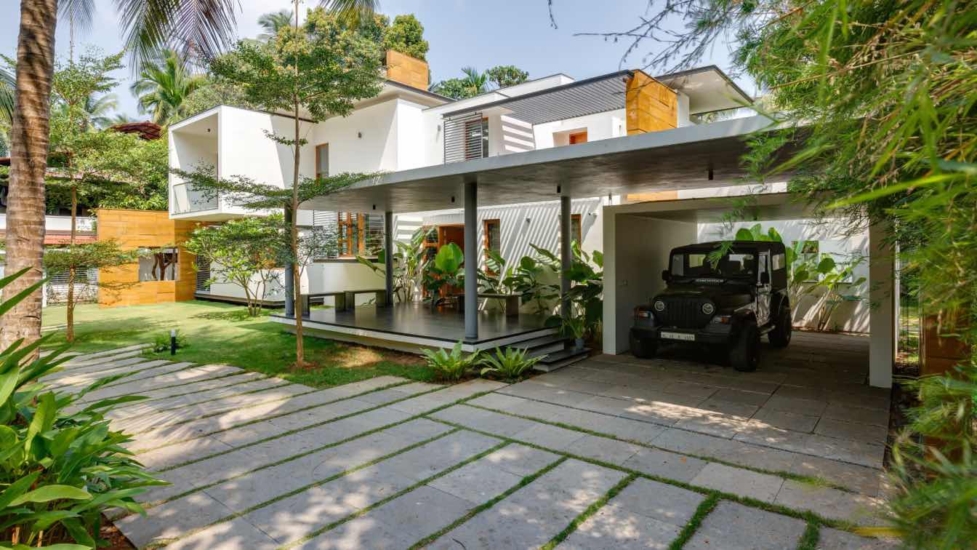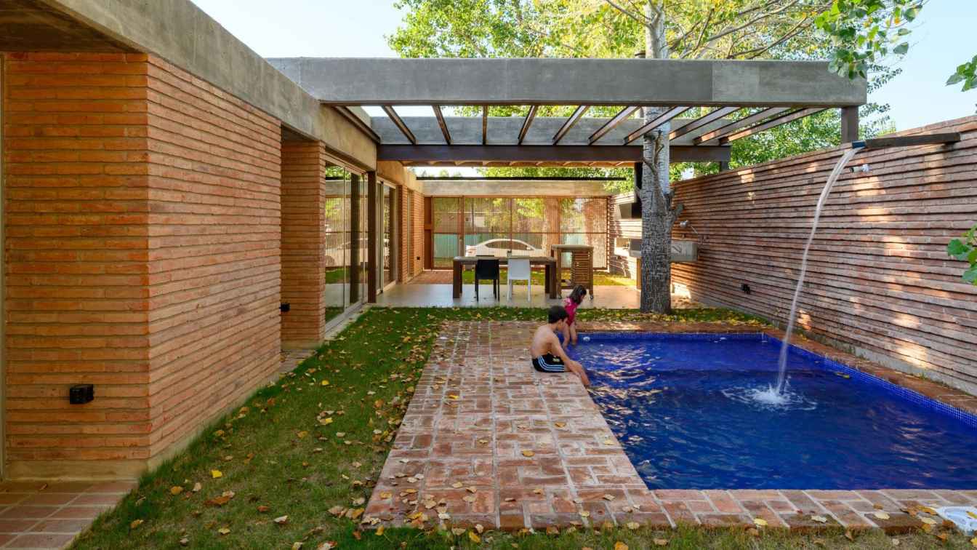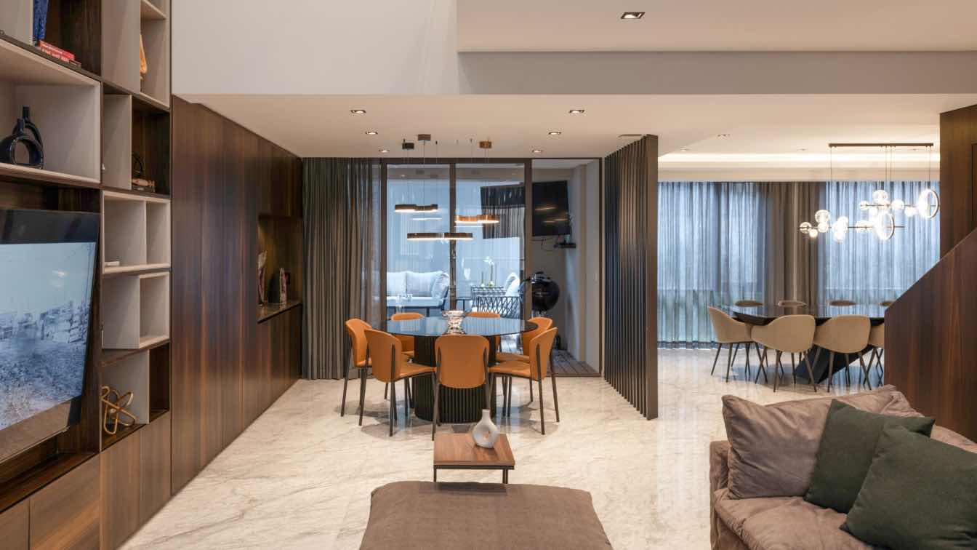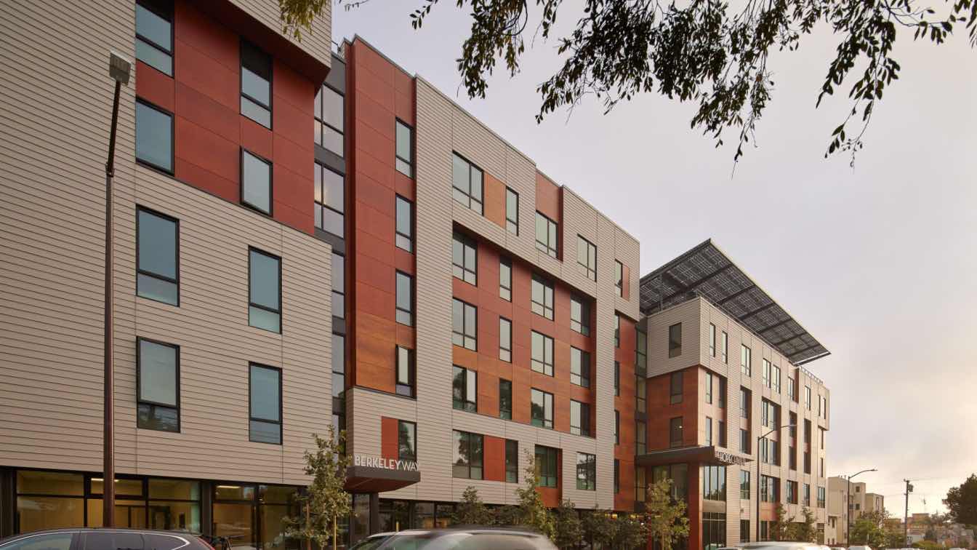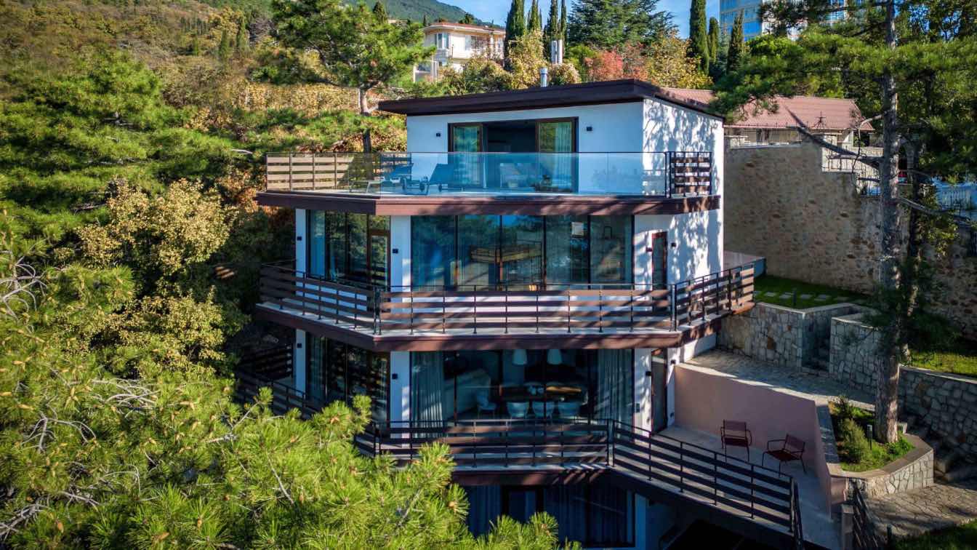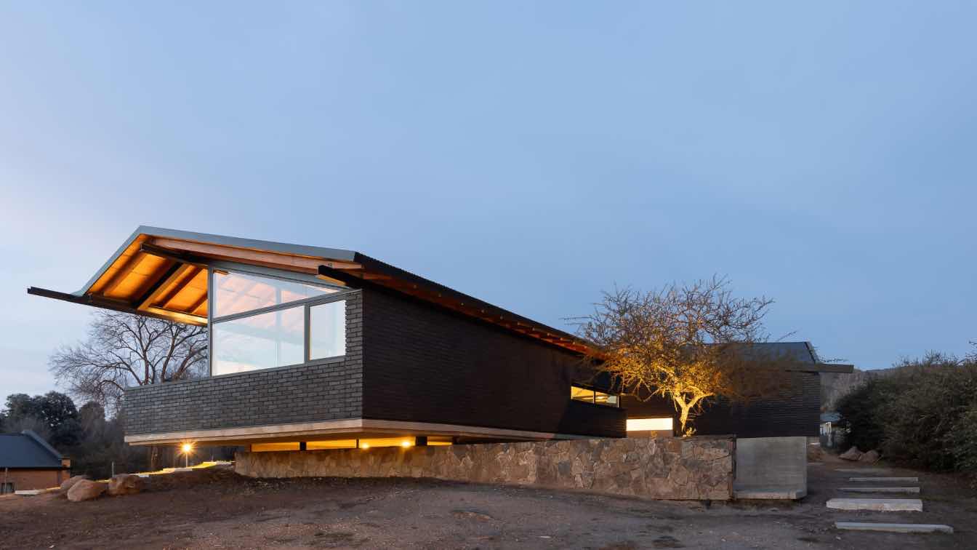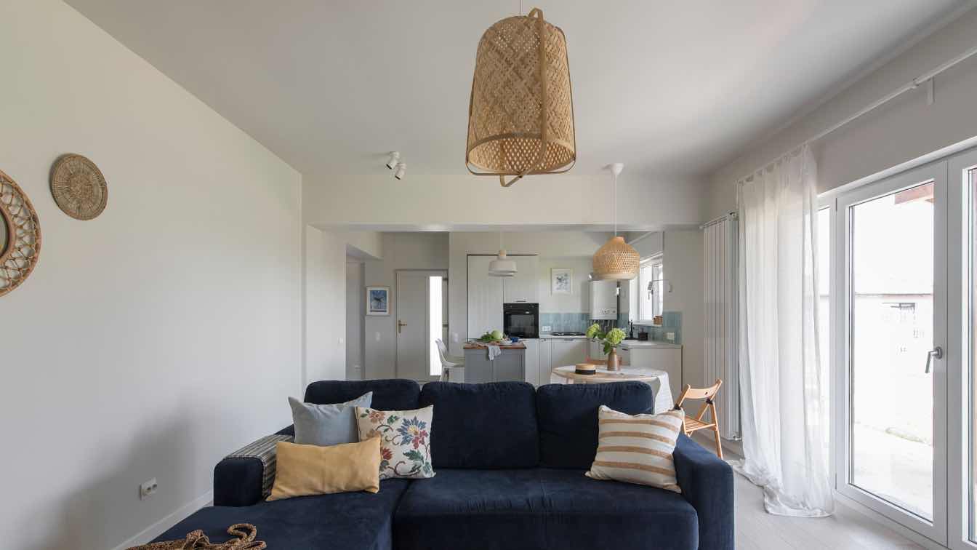The guidelines provided by the Client was ‘an open, light-filled house with 4-bedrooms’. And thus, Float-en-Fold house emerges as a celebration of transparency and interconnectedness in the charming locale of Punnayurkulam.
Project name
Float-en-Fold House
Architecture firm
architecture.SEED
Location
Punnayurkulam, Thrissur, Kerala, India
Photography
Link Studio, Running Studios
Principal architect
Fazil Moidunny
Interior design
architecture.SEED
Built area
340.14 m² / 3661.23 ft²
Structural engineer
MIGCS
Typology
Residential › House
The house is located in a peri-central neighborhood of the city of Córdoba, meters from the San Martín Reserve, a green lung that borders the city, an area that today many families choose to live. The people are a young family from Cordoba, mom, dad, and two children.
Project name
pb House (Casa pb)
Architecture firm
A+R MONDÉJAR ARQUITECTOS
Location
Córdoba, Argentina
Photography
Gonzalo Viramonte
Design team
Adolfo Mondéjar, Rosario Mondéjar
Collaborators
Suppliers: Aluminios del Interior, Ferrocons, Nanzer Climatización, Amoblamientos Reno
Civil engineer
José Luis Gómez, Iván Salgado
Structural engineer
José Luis Gómez, Iván Salgado
Tools used
AutoCAD, SketchUp
Material
Brick, concrete, glass, wood
Typology
Residential › House
In the vibrant heart of the Mexico-Toluca Highway, this work emerges that redefines the notion of home: the ZR Apartment. Conceived by Taller de Concepto Taller de Arquitectura, this interior design project is much more than just a living space; It is a sensory experience that fuses modernity with natural warmth to create a sanctuary where everyday...
Project name
Departamento ZR
Architecture firm
Concepto Taller de Arquitectura
Location
Carretera México-Toluca 2822, Lomas de Bezares, Miguel Hidalgo, 11910 Ciudad de México, Mexico
Photography
Jaime Navarro
Design team
Karen Goldberg, Margot Betech, Daniel Dana, Alberto Dana, Francisco Bello, Daniel Guzmán, Giovani Francisco
Environmental & MEP engineering
Typology
Residential › Apartment
The architectural concept is articulated around a large living area, characterized by a contemporary and sophisticated design. A functional central area, consisting of bathrooms and walk-in closets, separate the living area from the sleeping area. The kitchen, enhanced by a modern atmosphere, is equipped with a central island with a marble conglome...
Project name
BLL House renovation
Architecture firm
HV8 Architettura
Photography
Francesca Vinci
Principal architect
Marco Spinelli
Environmental & MEP engineering
Material
terrazzo veneziano, wood, Venetian cement, zellig tiles, black and metal details
Typology
Residential › Apartment, Renovation, Refurbishment
The Hope Center & Berkeley Way Apartments grew out of a local need for housing and supportive services in the transit-rich downtown Berkeley area. Creating "an awesome Continuum of Housing integrated into the fabric of downtown community... a place to begin progress OUT of poverty and homelessness, projecting warmth, welcome, respect, dignity" are...
Project name
The Hope Center & Berkeley Way Apartments
Architecture firm
LEDDY MAYTUM STACY Architects
Location
Berkeley, California, USA
Photography
Bruce Damonte
Design team
Marsha Maytum, Vanna Whitney, Ryan Jang, Corey Schnobrich, Yung Chang, Jen Winnett, Jackie Liu, Kirk Nelson, John Son, Palmyra Stefania, Jeff Marsch
Collaborators
Low Voltage/Security: E Design C. Waterproofing: WJE. Acoustical: Salter. Greenpoints: Bright Green Strategies. Food Service: Marshall & Associates
Environmental & MEP engineering
Emerald City Engineers
Civil engineer
Luk & Associates
Structural engineer
Tipping
Landscape
Cliff Lowe & Associates
Client
BRIDGE Housing Corporation and Insight Housing
Typology
Residential › Apartments
By decorating this private house surrounded by picturesque landscapes, designer Vladimir Afanasev sought to create a comfortable environment for a large family at the same time, he provided a place for each member to have a private rest. The building has four floors and each has access to a terrace: here, in summer, customers enjoy the sun and warm...
Project name
Holiday home by the sea: a house for a family with three children
Architecture firm
Privat Architecture
Location
Yalta (Crimea), Russia
Photography
Sergey Ananiev
Principal architect
Vladimir Afanasev
Interior design
Vladimir Afanasev
Civil engineer
Vitaly Ezhak
Structural engineer
Vitaly Ezhak
Supervision
Vladimir Afanasev
Construction
Vitaly Ezhak
Client
Konstantin Soldatov
Typology
Residential › House
This project is marked by the challenge of pushing the limits of the local regulations, without the need to cross them, that aim to maintain the image and landscape of a Central European village in the mountains of Córdoba, Argentina.
Project name
Casa Los Molles
Architecture firm
JARQ Studio
Location
Villa General Belgrano, Córdoba, Argentina
Photography
Shirley Ferrero, Ana Luz Tavella, Ramiro Sosa
Principal architect
Javier López Revol, Rocio Ibarra
Typology
Residential › House
interior designer and founder of Home Zone by A. Tirnovschi, created the interior for a 96 m² house in Bucharest which was intended specifically for rental.
Project name
SUN & FLOWERS
Architecture firm
HOME ZONE by A.Tirnovschi
Location
Bucharest, Romania
Photography
Katia Zolotukhina
Principal architect
Aleksandra Tirnovschi
Interior design
Aleksandra Tirnovschi
Tools used
ArchiCAD, Adobe Photoshop
Material
Wood, paint Jotun
Typology
Residential › House

