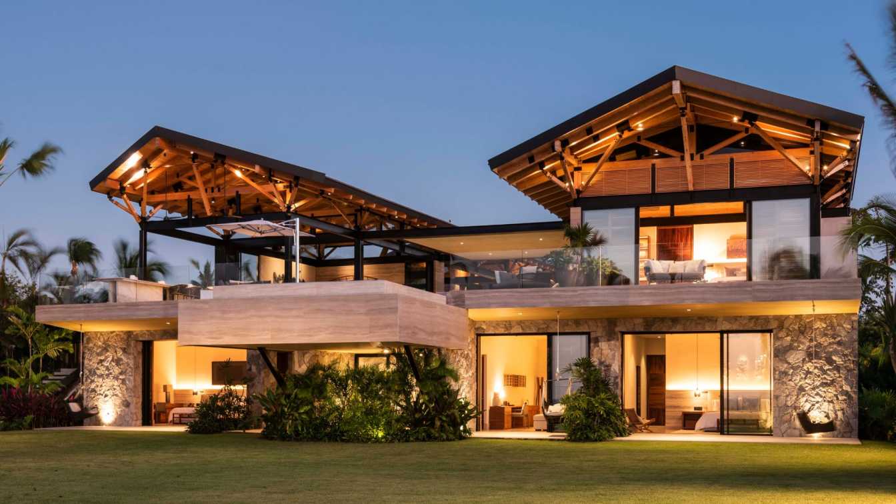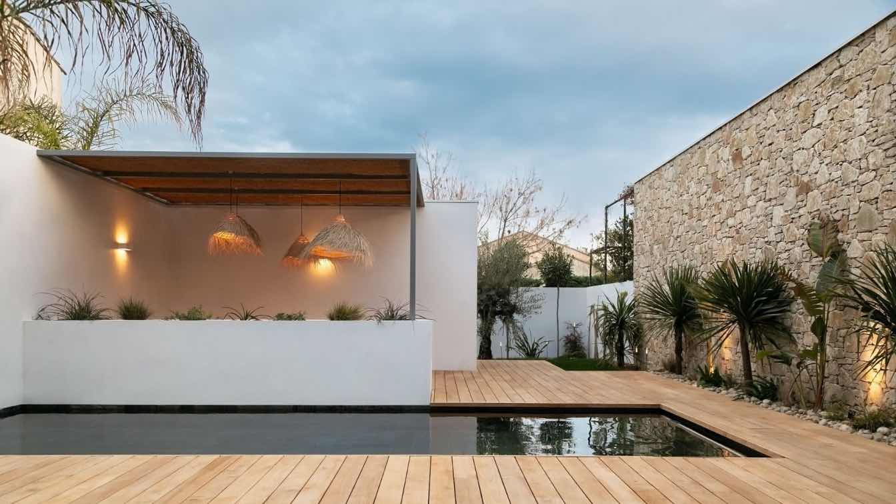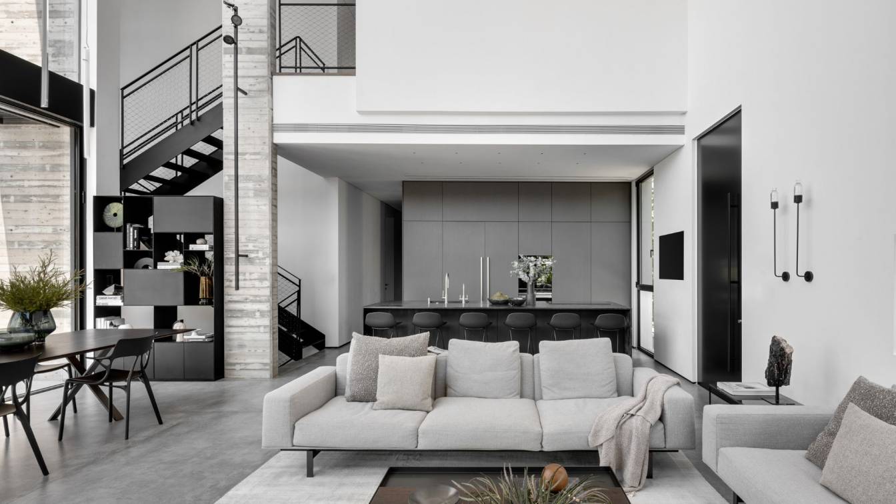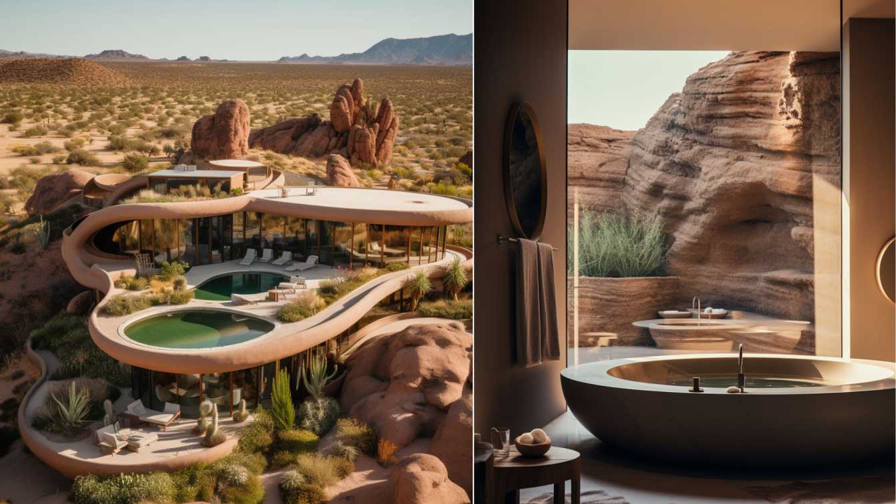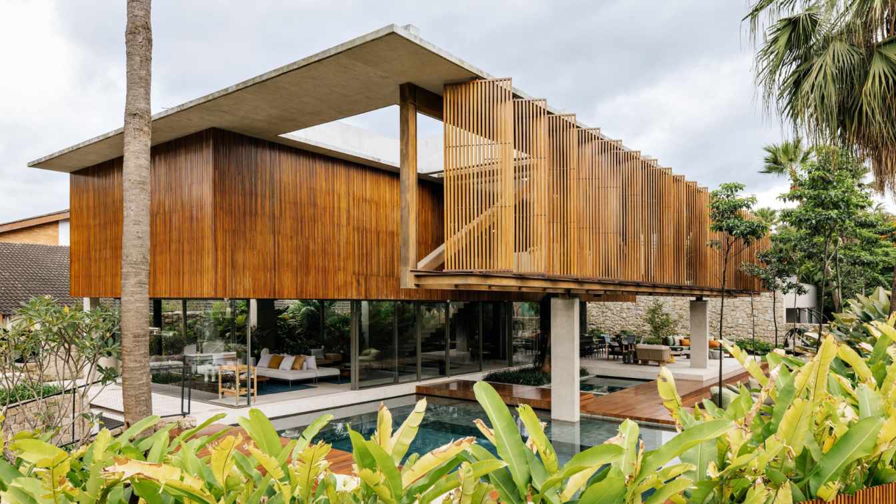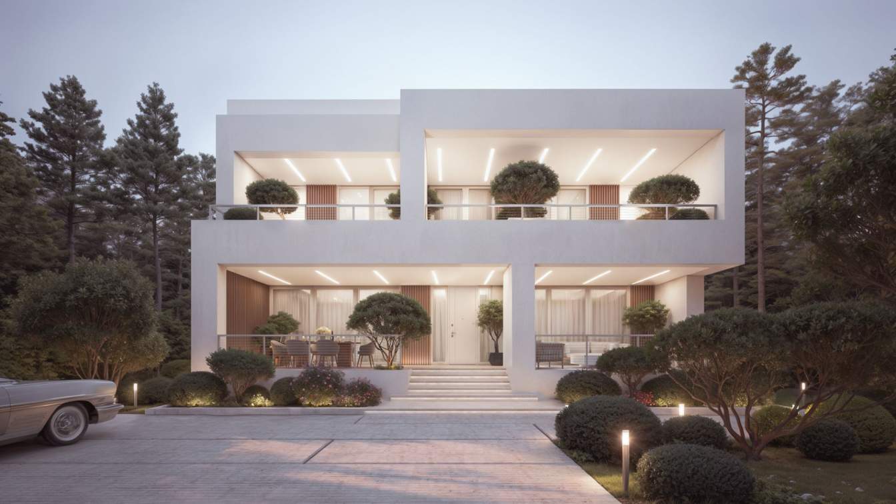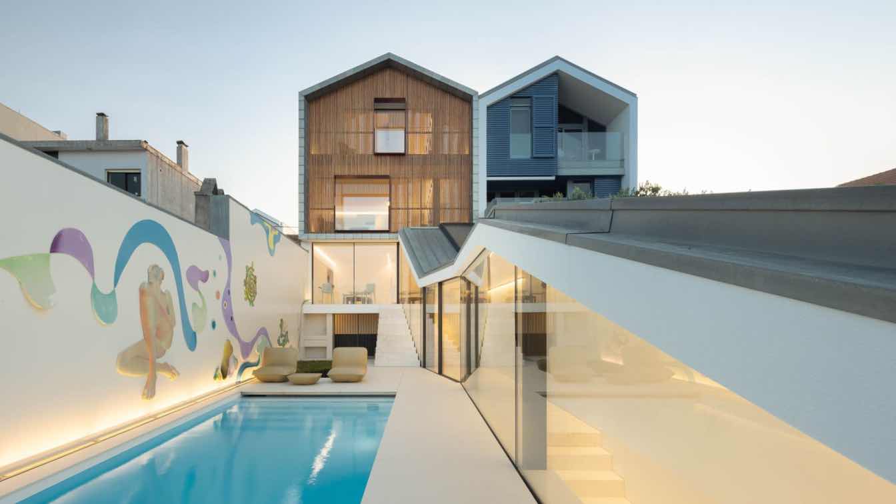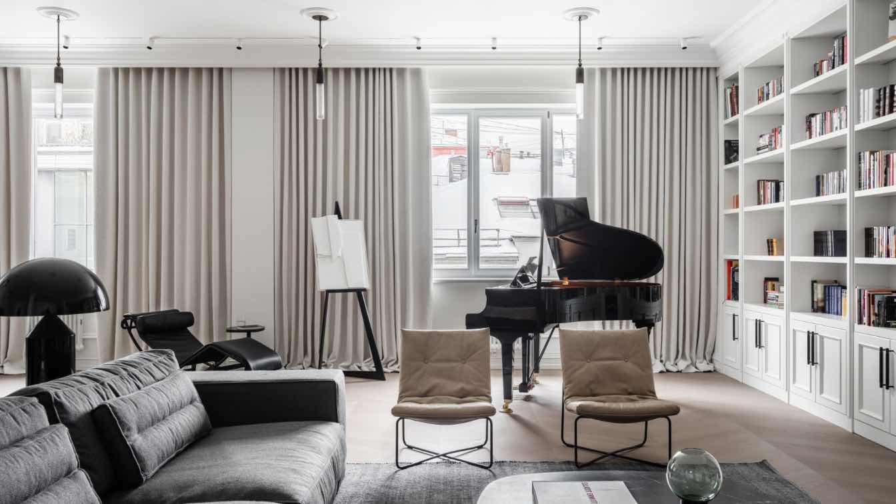Casa Riviera Nayarit is a luxury residential project located in the Riviera Nayarit, on the western coast of the Mexican Pacific. This region has become one of the most important and fastest-growing tourist destinations in Mexico due to its over 320 km of untouched coastline with numerous coastal towns.
Project name
Casa Riviera Nayarit
Architecture firm
Legorreta & Alonso
Location
Riviera Nayarit, Mexico
Photography
Michael Calderwood
Principal architect
Santiago Legorreta, Ramon Alonso
Design team
Diego Serrano, Diego Mateos, Rommel Jimenez, Javier Espinoza
Collaborators
Roof Structure: MCC Construcción Consultoria
Interior design
Uribe Krayer; Interior design team: Ofelia Uribe, Erica Krayer
Built area
Built up area: 1480 m² (15930 ft²)
Site area
3,700 m² (39,000 ft²)
Landscape
Legorreta & Alonso + Del Real Viveros
Lighting
Uribe Krayer + Bidisa Vallarta
Supervision
Constructores de Vallarta
Construction
Stone Contractors
Material
concrete, glass, wood, stone, brick, steel, marble, bamboo
Typology
Residential › House
Located in the south of France, between Montpellier and the sea, the project involved the conversion of a warehouse into housing. The aim was to improve the building and its relationship with the environment, in a spirit of urban renewal.The challenge was to propose a type of housing adapted to the Mediterranean climate and customs, while maintaini...
Project name
Urban Metamorphosis (Métamorphose)
Architecture firm
Brengues Le Pavec architectes
Photography
Zoé Chaudeurge
Principal architect
Julien Brengues
Interior design
Brengues Le Pavec architectes
Typology
Residential › Loft
A deliberate combination of masses, dimensions, and volumes, the use of natural materials alongside industrial ones, a monochromatic and precise color palette, and facades that penetrate the building and become an integral part of the internal space are just some of the features of the home designed by Moshik Hadida, owner of a firm specializing in...
Project name
The home of Moshik Hadida - owner of an architecture and interior design firm, and his family
Architecture firm
Moshik Hadida
Location
Ganei Tikva, Israel
Principal architect
Moshik Hadida
Built area
Approx. 420 m²
Site area
About half a dunam
Typology
Residential › House
This stunning modern sanctuary is set amidst the rugged beauty of the desert landscape, a testament to architectural innovation and natural harmony. But what really sets this house apart is its unique round shape made of clay that reflects the soft curves of the landscape. Built from the essence of the desert itself, this sanctuary is a tribute to...
Project name
Serenity Shelter
Architecture firm
studioedrisi, hourdesign.ir
Location
Lut Desert, Iran
Tools used
Midjourney AI, Adobe Photoshop
Principal architect
Hamidreza Edrisi, Kolsoum Ali Taleshi
Design team
Hamidreza Edrisi, Kolsoum Ali Taleshi
Collaborators
Hamidreza Edrisi, Kolsoum Ali Taleshi
Visualization
Hamidreza Edrisi, Kolsoum Ali Taleshi
Typology
Residential › House
Social areas on the first floor, garage in the basement and bedrooms upstairs. A veranda and a swimming pool. The explanation of the basic program of this residence and its distribution as that of an ordinary sobrado is unable to properly depict it without describing its structural conception. A sequence of four porticos hang over the upper floor v...
Project name
Cumaru House (Casa Cumaru)
Architecture firm
FGMF Arquitetos - Forte, Gimenes e Marcondes Ferraz Arquitetos
Location
Barueri, São Paulo, Brazil
Principal architect
Fernando Forte, Lourenço Gimenes, Rodrigo Marcondes Ferraz
Design team
Interns: Beatriz Cambur, Giovanna Custódio, Giulia Lorenzi, Guilherme Braga, Henrique Dias, José Carlos Navarro, Marina Almeida, Matheus Soares, Michelle Vasques, Raquel Gregorio
Collaborators
Coordinators: Gabriel Mota e Sonia Gouveia; Collaboratrors: André Grippi, Ana Carolina Baptistella, Bruno Barone, Beatriz Brandt, Caio Armbrust, Cintia Reis, Daniel Guimarães, Daniela Zavagli, Desyree Niedo, Felipe Fernandes, Franciele Almeida, François Caillat, Guilherme Prado, Guilherme Pulvirenti, Letícia Gonzalez, Mariana Lazero, Philippe Metropolo, Victor Lucena
Structural engineer
Stec do Brasil e Múltipla Consultoria & Projetos
Environmental & MEP
Electrical and Plumbing Installation: Fator Projetos
Lighting
Castilha Iluminação
Supervision
Gabriel Mota e Sonia Gouveia
Material
Concrete, Wood, Glass, Steel
Typology
Residential › House
Engaging in a dialogue with the lexicon of geometric modernism, this residential project articulates a minimalist aesthetic sensibility and the repudiation of ornamental embellishment. The clear, albinic facade of the structure, an embodiment of abstract purity manifested in its delineated linearity, establishes a striking contrast with the organic...
Architecture firm
Arestea
Location
Tbilisi, Georgia
Tools used
ArchiCAD, Autodesk 3ds Max, V-ray, Adobe Photoshop
Principal architect
Vasily Gogidze
Collaborators
Interior design: Arestea; Landscape: Arestea
Typology
Residential › House
The architectural quality of the property, located in the heart of Costa Nova, determined the reason and the willingness of its owner to proceed with the rehabilitation works with a view to its adaptation and its expansion into a single-family house.
Project name
Casa Costa Nova
Architecture firm
Espaço Objecto, Arquitetura & Design, Lda
Location
Costa Nova- Gafanha da Encarnação, Ílhavo, Portugal
Photography
Ivo Tavares Studio
Principal architect
António Figueiredo
Typology
Residential › House
This spacious 330 m² apartment is located in a historic building on Petrovsky Boulevard in the heart of Moscow. The owners, a family with three sons, purchased two separate apartments here and approached interior designer and architect Ariana Ahmad to develop a design project.
Project name
An elegant Parisian-style apartment with design icons
Architecture firm
Ariana Ahmad Design
Photography
Mikhail Loskutov
Principal architect
Ariana Ahmad
Design team
Style by Natalia Onufreichuk
Interior design
Ariana Ahmad
Environmental & MEP engineering
Typology
Residential › Apartment

