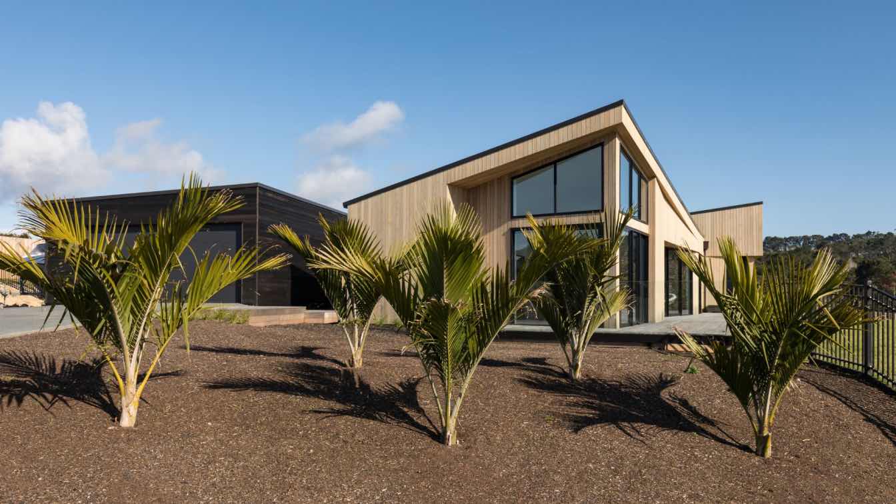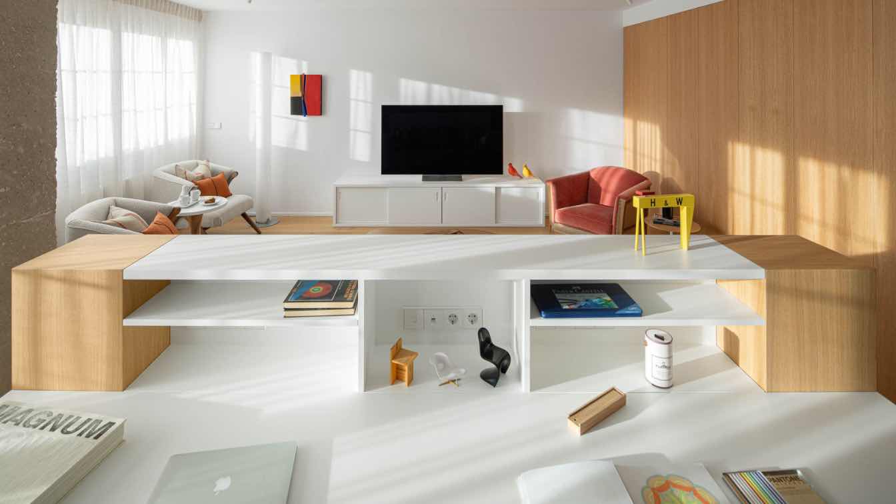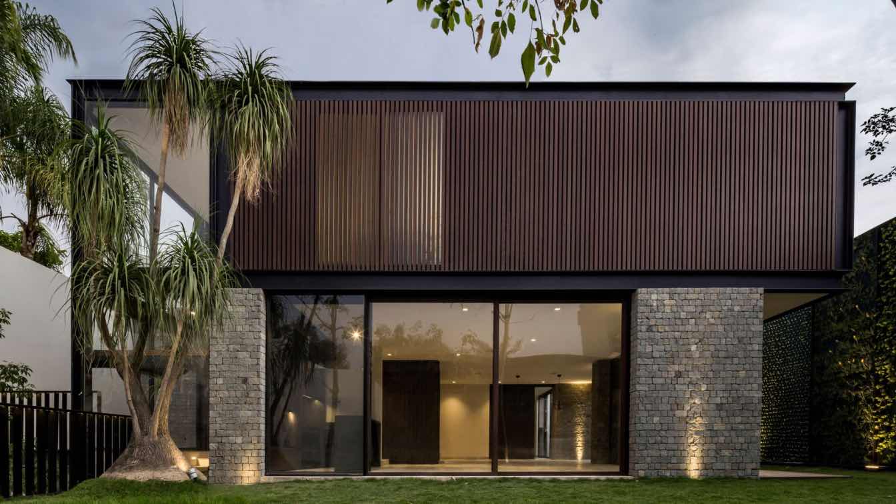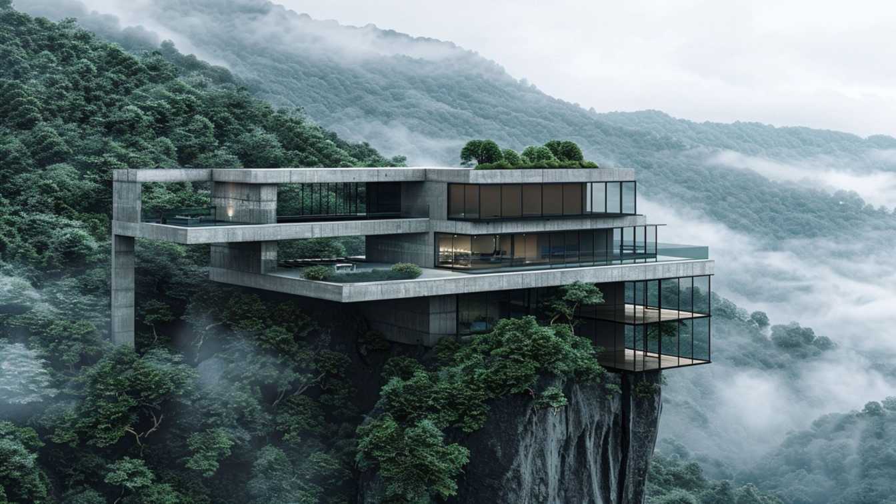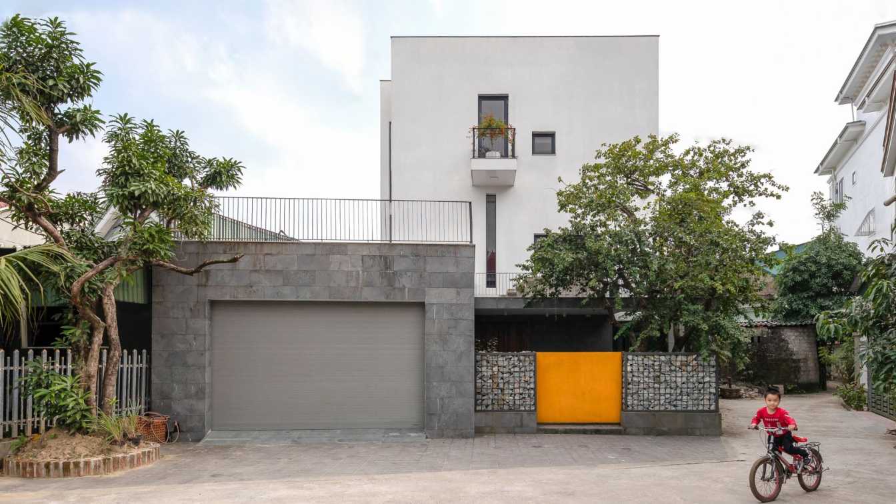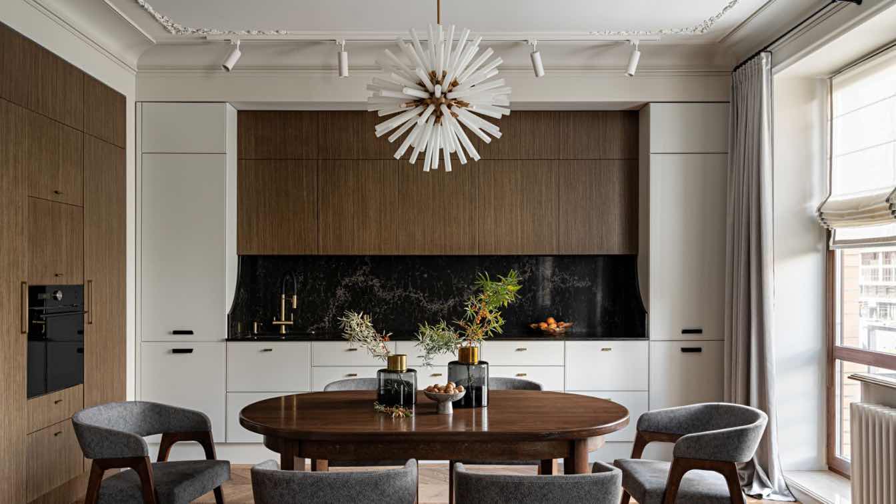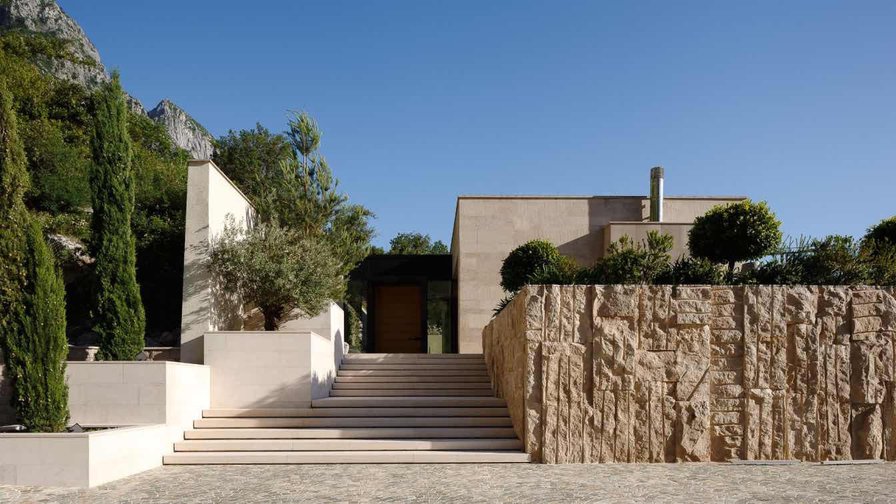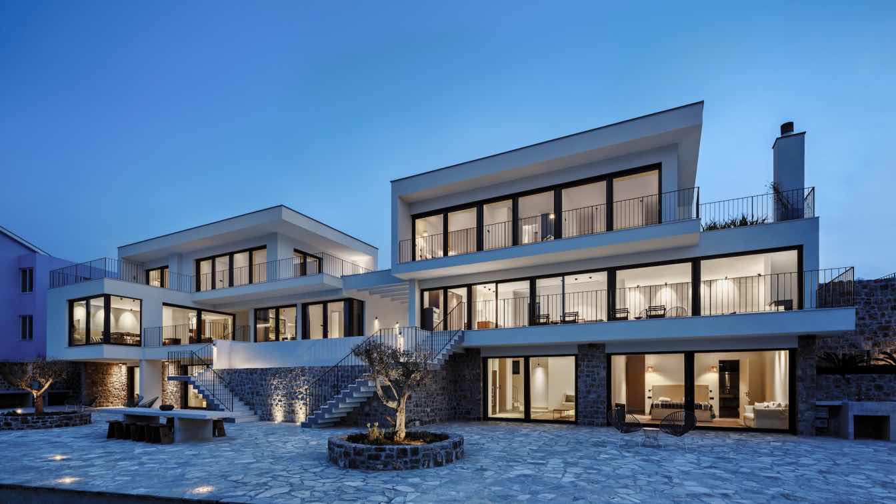Situated overlooking the Gulf Harbour Marina, with views looking back to Rangitoto this idyllic site was perfect for the family of four.
Project name
Laguna Place
Architecture firm
Michael Cooper Architects
Location
Whangaparaoa, New Zealand
Principal architect
Michael Cooper
Interior design
Michael Cooper Architects
Structural engineer
AMX Structures Limited Material: Cedar
Typology
Residential › Single Residential Home
In the urban centre of Avilés (Asturias), in an area of collective housing adjacent to the historic centre, we refurbished a 112 m² flat, with a very compartmentalised and elongated layout and layout respectively.
Project name
Reforma apartamento CV em Avilés (CV apartment renovation in Avilés)
Architecture firm
David Olmos Arquitectos
Location
Avilés (Asturias), Spain
Photography
Ivo Tavares Studio
Principal architect
David Olmos
Interior design
Rosa Pico de Soldecor Interiorismo
Environmental & MEP engineering
Typology
Residential › Apartment
The Altamira House is located in the city of Zapopan and began as an expansion project of a residence, but grew with the opportunity to acquire the neighboring property. The façade of the house is hidden from the street to create its own interior atmosphere, envisioned by our clients as a space for learning and family enjoyment.
Project name
Casa Altamira
Architecture firm
Clanes Arquitectura
Location
Guadalajara, Jalisco, Mexico
Photography
Iván Marruenda / Marruenda Studio
Principal architect
Napoleón Flores Salcedo
Design team
Clanes Arquitectura
Collaborators
Artemia, Marmoletti, Zenth
Interior design
Clanes Arquitectura
Landscape
Clanes Arquitectura
Supervision
Clanes Arquitectura
Visualization
Clanes Arquitectura
Tools used
Autodesk 3ds Max
Construction
Clanes Arquitectura
Material
Madera nogal, Marmol white wood, Marmol carrara, Marmol negro monterrey, Cantera san andres, Ventanería eurovent, Antonio lupi
Typology
Residential › House
Nestled atop a forested mountain in Indonesia, Misthaven Retreat stands as a modern marvel, harmoniously blending with the serene and misty atmosphere of its natural surroundings. This architectural masterpiece redefines the essence of luxury living, offering a unique blend of simplicity, elegance, and tranquility.
Project name
Misthaven Retreat
Architecture firm
Delora Design
Tools used
Midjourney AI, Adobe Photoshop
Principal architect
Delnia Yousefi
Design team
Studio Delora
Visualization
Delnia Yousefi
Typology
Residential › House
The house is located in a quiet, idyllic alley for a family of three generations including Grandmother, a couple and their 3 children. The desire to live in a house when open the door, may touch the nature with spaces filled with natural sunlight and wind. This kind of house always brings a feeling of peace and happiness when all members gather and...
Architecture firm
007studio
Location
Ha Tinh City, Vietnam
Principal architect
Nguyen Dinh Thang
Design team
Le Quy Thien, Dinh Quoc Tam
Material
Concrete, Wood, Glass, Stone, Steel
Typology
Residential › House
Designer Albina Mukhametshina has a fondness for Parisian interiors and reflected their inherent eclecticism in the design of her own apartment, piecing together the interior bit by bit.
Project name
Parisian Charm
Architecture firm
Albina Muna
Photography
Alexander Burnatov
Principal architect
Albina Mukhametshina
Interior design
Albina Muna
Environmental & MEP engineering
Typology
Residential › Apartment
“Villa Mandragora’ is a family summer villa in Orahovac, Montenegro, located right above Risan-Kotor intercity road. This architectural realization is an example of a successful integration with the unique landscape of Kotor Bay, in the hinterland of the busy road, on a plot with significant altitudinal spans ranging up to 9 m. In response to requi...
Project name
Villa Mandragora
Architecture firm
STUDIO SYNTHESIS architecture & design
Location
Orahovac, Kotor, Montenegro
Principal architect
Sonja Radovic Jelovac
Design team
Sandra Lalic, Bojan Stankovic, Ivan Rakcevic
Interior design
Artefacto +, Podgorica, Montenegro
Civil engineer
Radovan Radovic
Visualization
STUDIO SYNTHESIS architecture & design
Client
Katarina i Slaven Milic
Typology
Residential › House
Tourist villas "THE TWO" are located in Đuraševići Settlement, Montenegro, in a linearly developed area covering approximately 1000 square meters, bordered on one side by the road and on the other by the sea. In the given context, the buildings are articulated through two orientations: one towards the road and the other towards the sea, forming an...
Project name
Tourist Villas ‘’The Two’’
Architecture firm
STUDIO SYNTHESIS architecture & design
Location
Djurasevici, Tivat, Montenegro
Principal architect
Phd Sonja Radovic Jelovac
Completion year
2018 -2019
Collaborators
Sandra Lalic, Marija Lukic, Bojan Stankovic
Visualization
STUDIO SYNTHESIS architecture & design
Client
Jelena Freasacher Sikima, Ana Graupner Sikima
Typology
Residential › House

