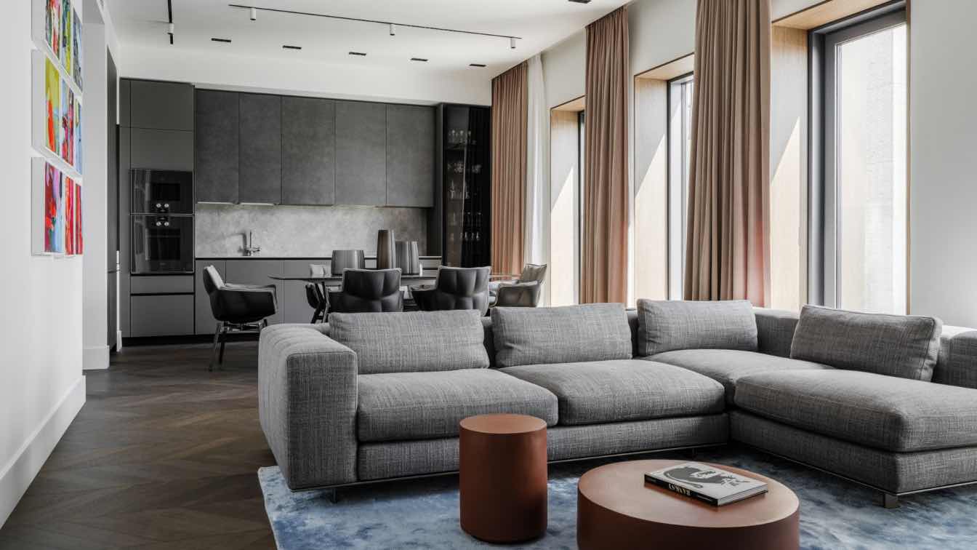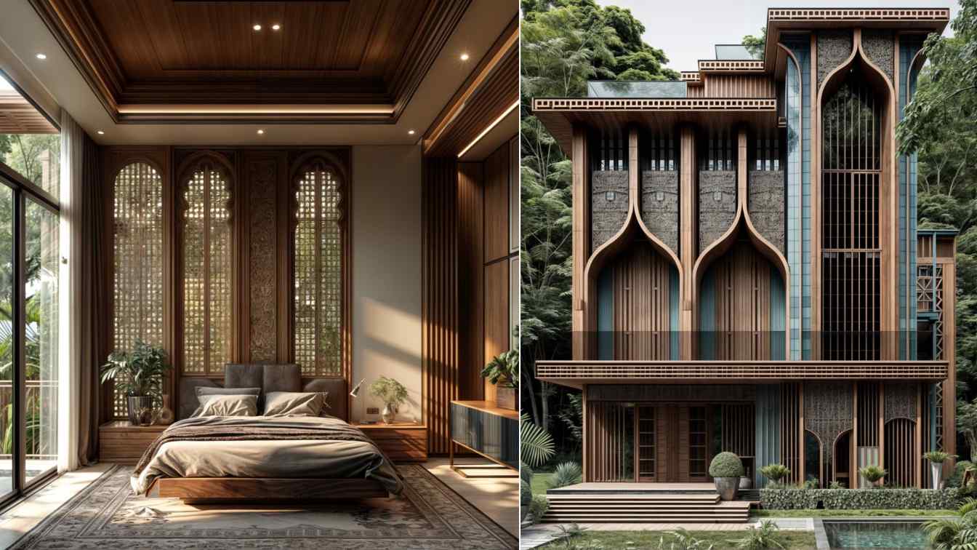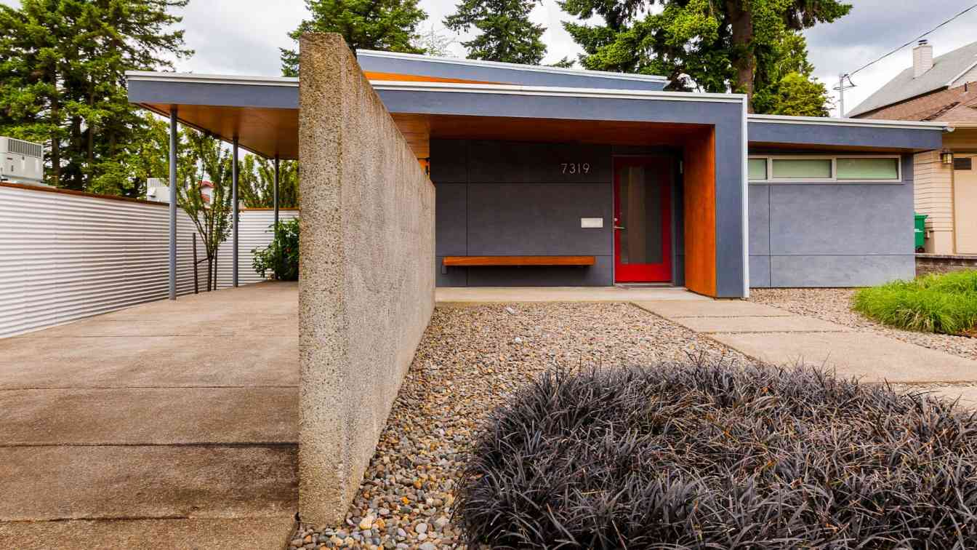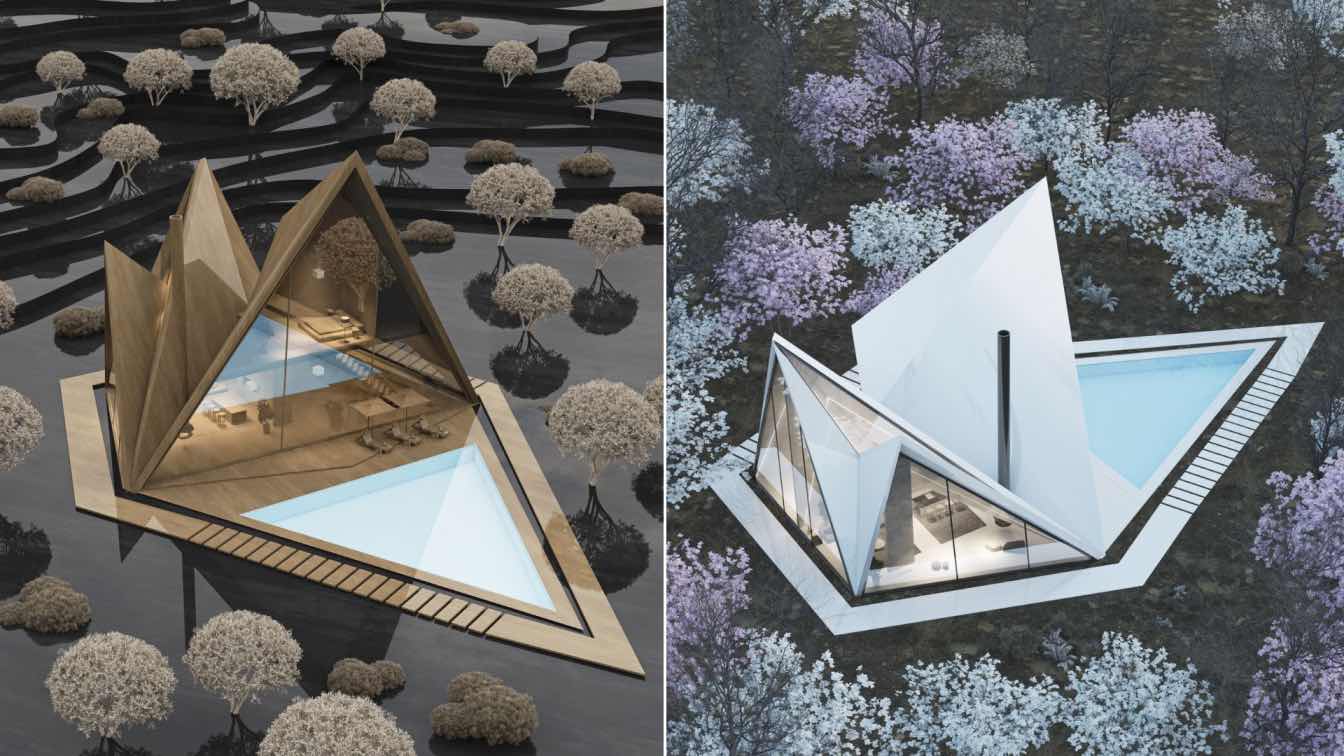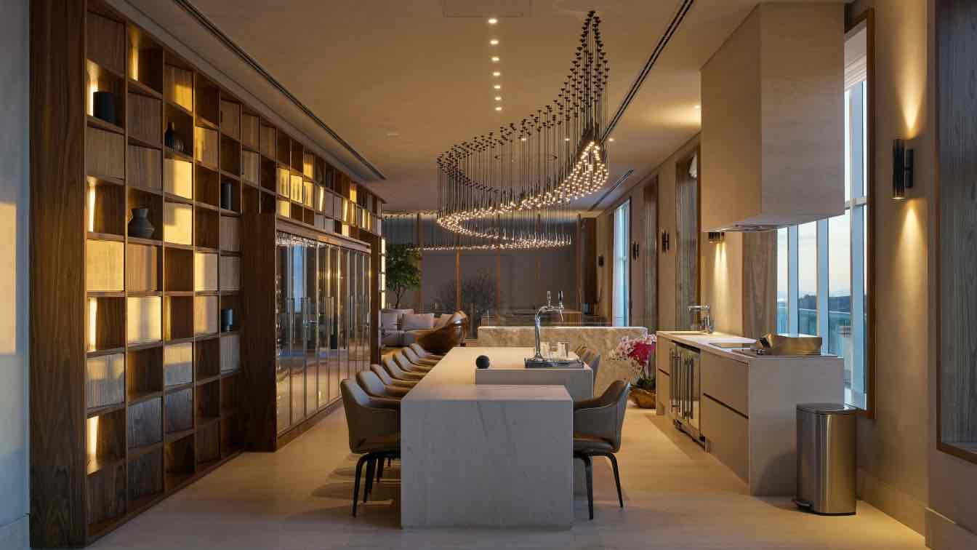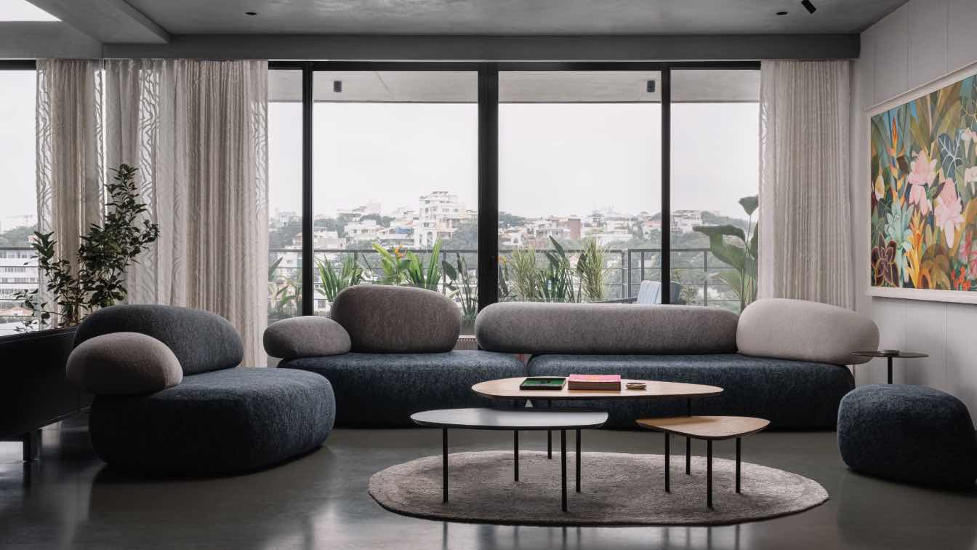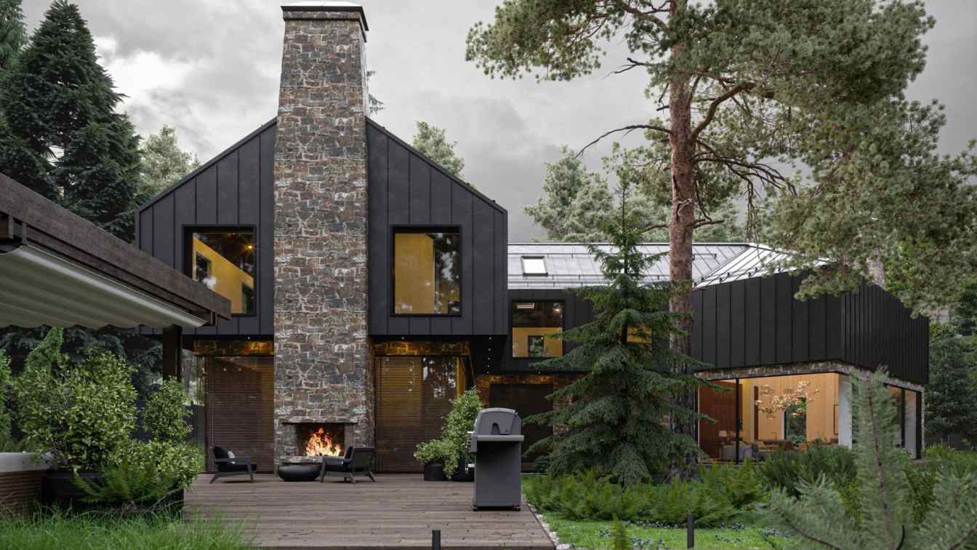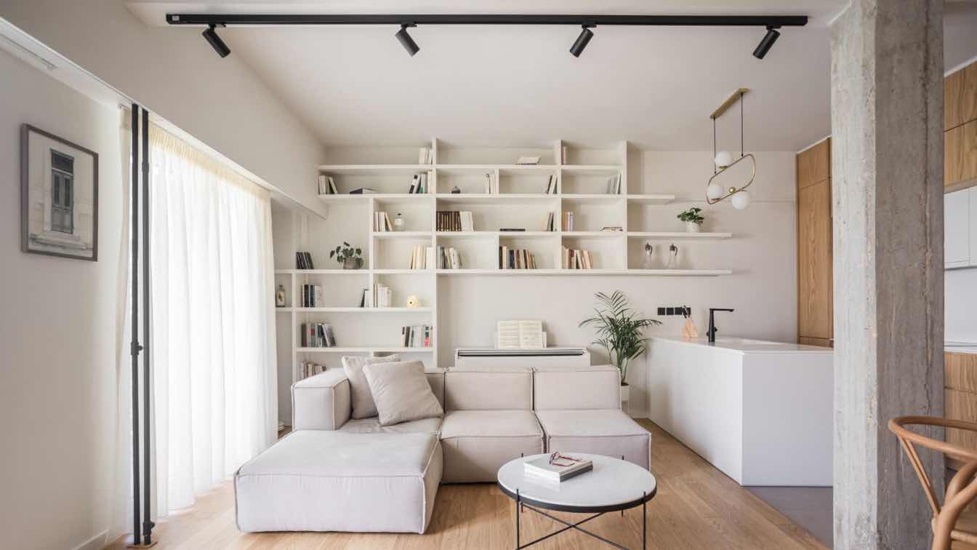This 90 m² apartment belongs to a young couple, both of whom have good taste and a clear understanding of what they want. They approached architect Ariana Ahmad with the task of creating a highly functional and comfortable space accented by vibrant contemporary art.
Project name
Modern apartment in natural colors with contemporary art
Architecture firm
Ariana Ahmad Design
Photography
Mikhail Loskutov
Principal architect
Ariana Ahmad
Design team
Style by Natalia Onufreichuk
Interior design
Ariana Ahmad
Environmental & MEP engineering
Typology
Residential › Apartment
A villa with detailed and artistic details. A special and unique effect and under the influence of traditional and modern architecture.This villa is a stunning blend of Iranian traditional and modern architectural styles designed to provide a harmonious and attractive living space.
Project name
Nilgoon Villa
Architecture firm
studioedrisi & hourdesign.ir
Location
Javaherdeh, Ramsar, Iran
Tools used
Midjourney AI, Adobe Photoshop
Principal architect
Hamidreza Edrisi, Houri Taleshi
Design team
Hamidreza Edrisi, Houri Taleshi
Collaborators
Hamidreza Edrisi, Houri Taleshi
Visualization
Hamidreza Edrisi, Houri Taleshi
Typology
Residential › Villa
Captured in the heart of Portland, Oregon, this striking architectural marvel stands as a testament to modern design principles. The house, a blend of industrial aesthetics and contemporary flair, features a facade adorned with marine-grade plywood, complemented by sleek metal siding and sturdy concrete walls.
Architecture firm
Jill Lewis Architecture Inc.
Location
Portland, Oregon, USA
Photography
Daniel Sheehan
Principal architect
Jill Lewis
Collaborators
Hammer & Hand Construction
Interior design
Jill Lewis Architecture Inc,.
Material
Steel, cement panel, aluminum doors and windows, marine-grade plywood interior walls and soffits.
Typology
Residential › House
Nemo Villa project site is located in Karaj, Iran. The project consists of two floors. The process of designing the project according to the climate of the region, first, we converted the desired form into several pages, extended the pages in different angles at the determined angles, and created the required spaces.
Architecture firm
UFO Studio
Tools used
Autodesk 3ds Max, V-ray, Adobe Photoshop
Principal architect
Bahman Behzadi
Visualization
Bahman Behzadi
Typology
Residential › House
The project benefited from an excellent floor plan and included a glass-covered pool. However, it lacked a touch of greenery that would provide the sensation of a home with a garden.
Project name
LFP Penthouse
Architecture firm
Leonardo Rotsen Arquitetura
Location
Belo Horizonte, Brazil
Photography
Jomar Bragança
Principal architect
Leonardo Rotsen
Design team
Alexandre Nunes, Arthur Dias, Ana Lorentz, Bruna Pimenta, Bruna Rezende, Danielle Santana, Helena Dayrell, Lessi Oliveira, Lorena Coelho, Malisa Caram, Matheus Drumond
Collaborators
Insight Móveis, Art des Caves, Galleria dela Pietra, Botteh, Marcatto, Giselle decorações, Jader Almeida Belo Horizonte, Smart Automação
Interior design
Leonardo Rotsen
Environmental & MEP engineering
Lighting
A de Arte, Iluminar
Material
Wood, quartzite, natural stones and textures
Construction
Privilège Construtora
Typology
Residential › Apartment
estled at the edge of the cliff in a prime neighbourhood of Hyderabad, this is home to a young couple in their mid-thirties. With stunning view of Jubilee Hills from one side and the lake on the other, it is dubbed 'House on the Edge’, not only to reflect the spectacular location but also the design intent and the passion the couple share for art,...
Project name
House on the Edge
Architecture firm
Quirk Studio
Location
Hyderabad, India
Photography
Ishita Sitwala
Principal architect
Shivani Ajmera, Disha Bhavsar
Design team
Unnati Gandhi, Pooja Bhimjiani
Interior design
Quirk Studio
Completion year
December 2023
Lighting
Shailesh Rajput, Jade lights, Ashiesh Shah Atelier, Oorjaa lights, ALC, Hatsu, Luminary Studio
Material
Wood, Kota Floor, Lime Plaster
Typology
Residential › House
: Cozy brutalism is almost a classic, but in point of fact not at all. Our project of a country mansion, that is firmly put on the location and in the landscape. This house is a fascinating architectural style that combines elements of brutalism with a cozy and inviting atmosphere.
Location
Moscow region, Russia
Tools used
Autodesk 3ds Max
Principal architect
Alexey Gorodkov
Typology
Residential › House
Undertook the renovation of a small apartment in the area of Pangrati. This project overturns the classic typology of the "commercial" apartment building of the '60s in order to serve the needs of the modern lifestyle.
Project name
Apartment Renovation, Pangrati
Architecture firm
Studiok45 Architecture
Location
Pangrati, Athens, Greece
Principal architect
George Tzorbatzidis
Design team
George Tzorbatzidis, Athina Athanasiou
Environmental & MEP engineering
Lighting
George Tzorbatzidis, Athina Athanasiou
Construction
Studiok45 Architecture
Supervision
George Tzorbatzidis, Athina Athanasiou
Typology
Residential › Single-Family Apartment

