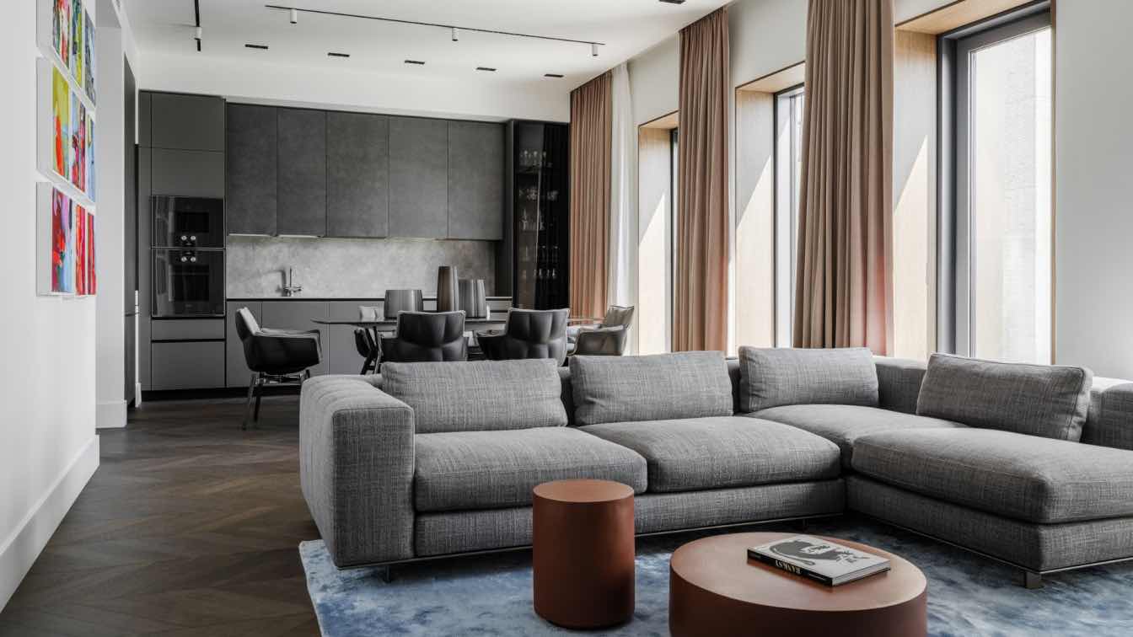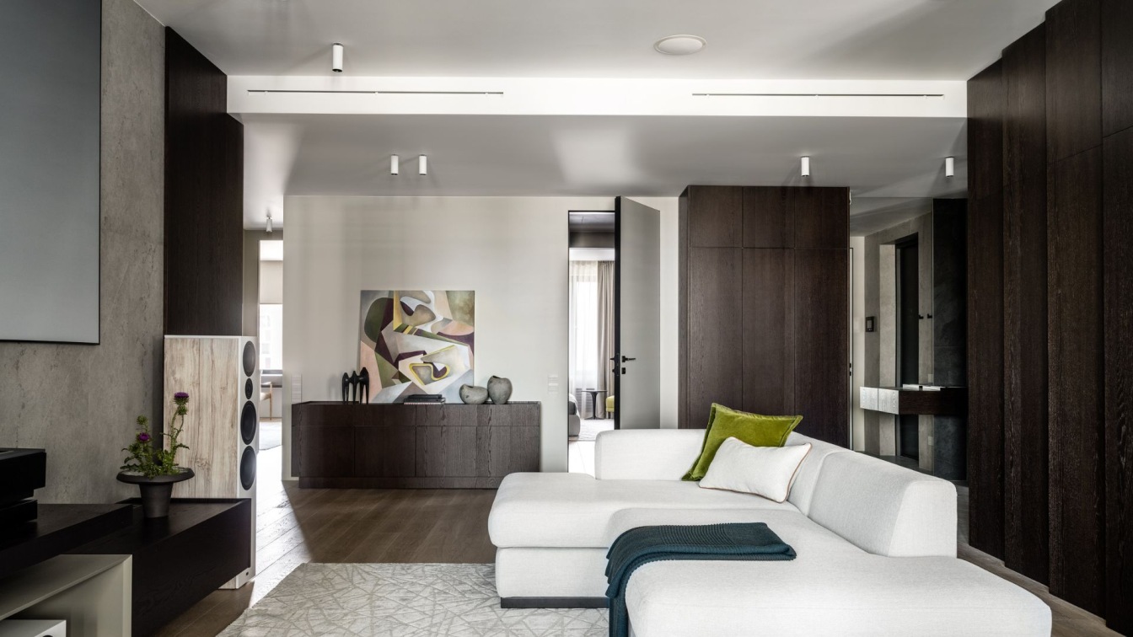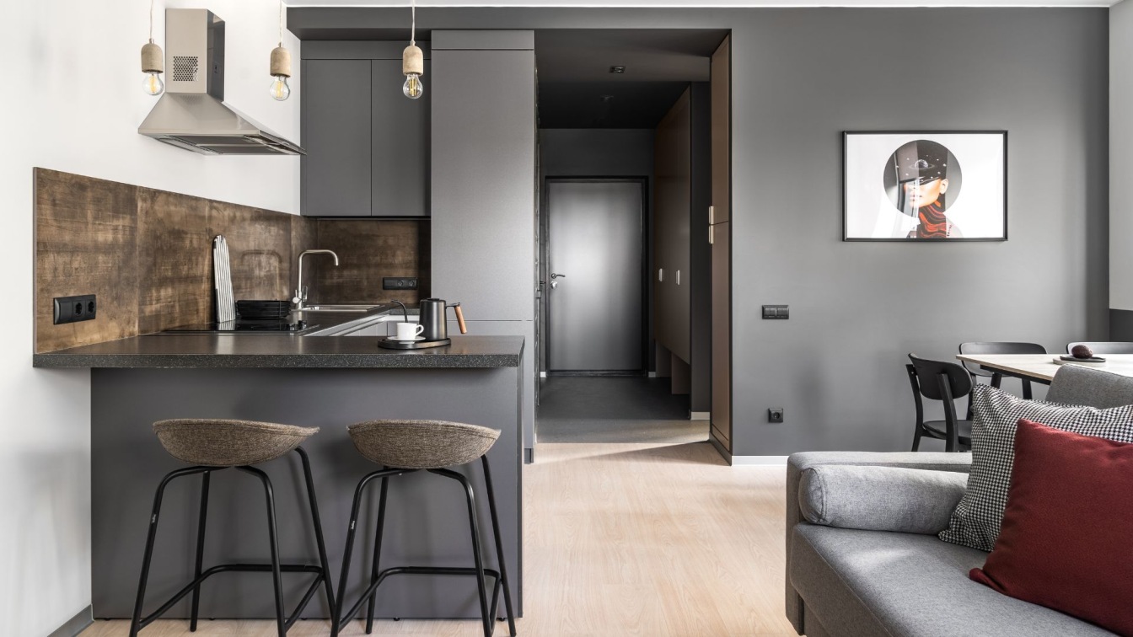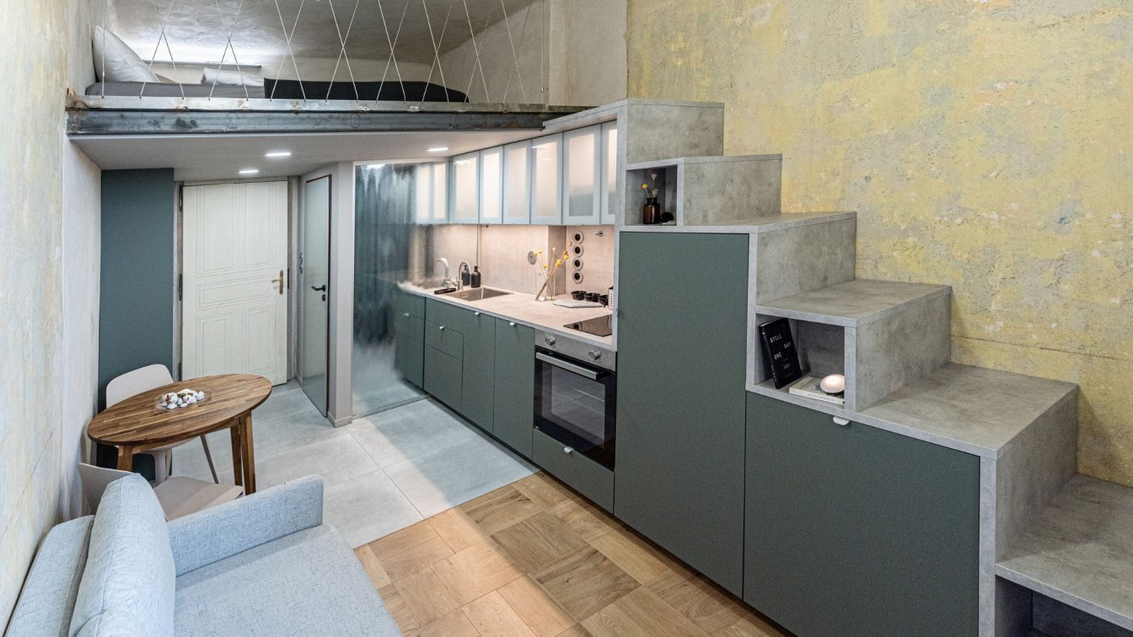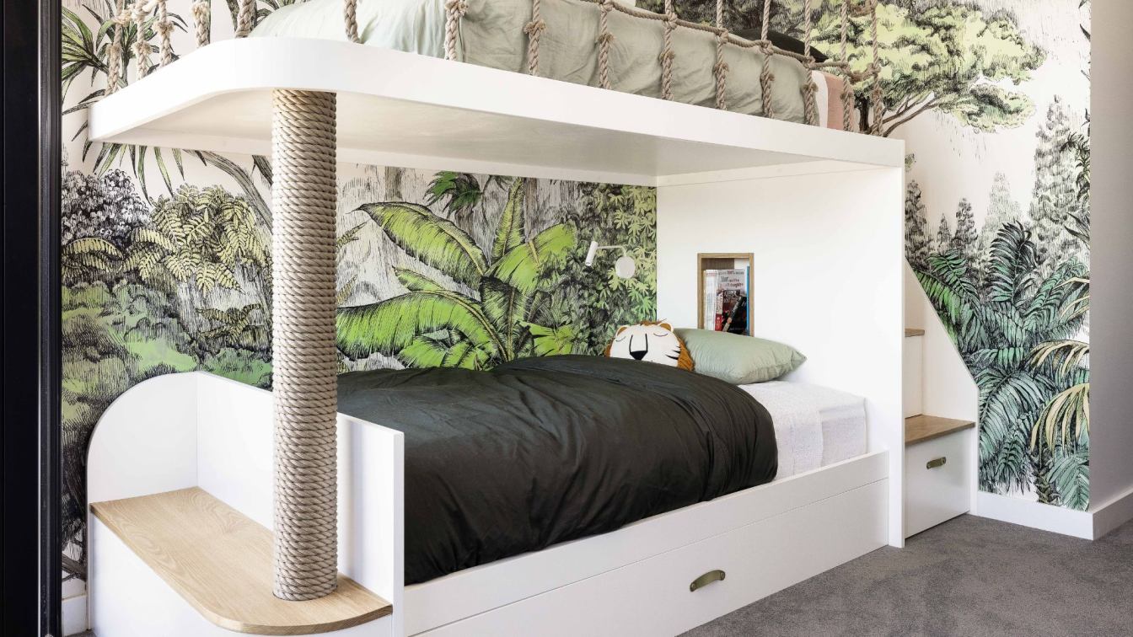This 90 m² apartment belongs to a young couple, both of whom have good taste and a clear understanding of what they want. They approached architect Ariana Ahmad with the task of creating a highly functional and comfortable space accented by vibrant contemporary art.
The project began with a complete reconfiguration of the layout. The hallway, entrance wardrobe, living area, dining area, and kitchen were redesigned. A master suite with its own bathroom and walk-in closet, a guest bathroom with a laundry area, and a home office were also planned. The balcony was integrated into the living area, making the space even brighter with an abundance of windows.
Throughout the apartment, functional zones and storage spaces were meticulously planned. In the kitchen, a special niche was created for a refrigerator over 90 cm wide to maintain the overall composition. Similarly, niches were made for washing machines in the guest bathroom, with the laundry area hidden behind a curtain. The apartment owners prefer contrasting combinations of light and dark, as well as cool shades and blue tones. As a result, the entire interior is built on subtle combinations of gray-blue hues. The matte glass elements on the dark gray Valcucine kitchen facades are particularly striking.
Since the owner practices yoga and is connected to nature, noble, natural materials were used in the finishes. Large windows with low sills are specifically framed with wood, giving the entire space a cozy atmosphere. Each window sill can be used as a seat to enjoy the view and the houseplants placed on them.

“For each room, I meticulously designed the lighting, considering all possible usage scenarios,” notes the project author. Special lighting in the bathrooms beautifully highlights the expressive texture of the ceramic granite. In the guest bathroom, the Salvatori marble looks extraordinarily impressive thanks to the lighting.
“Every item for this apartment was chosen very carefully and with great pleasure, spending many hours finding the right furniture, fabrics, and decor,” continues Ariana. “For example, the bedroom is now adorned with the stunning Dudet chair by Patricia Urquiola for Cassina in a soft upholstery, as well as a minimalist vanity table from Living Divani and wallpapers of rapidly renewable abaca fibers by Philipp Jeffries.”
For the living room, the clients chose a polyptych from the "Happiness Pills" series by artist Asya Feoktistova, which was presented at the Cosmoscow exhibition. This vibrant piece fits perfectly into the interior, adding character.
“I believe we managed to create a light, modern, and well-thought-out space that provides the apartment owners with a high level of comfort and aesthetic pleasure,” concludes Ariana Ahmad.



















