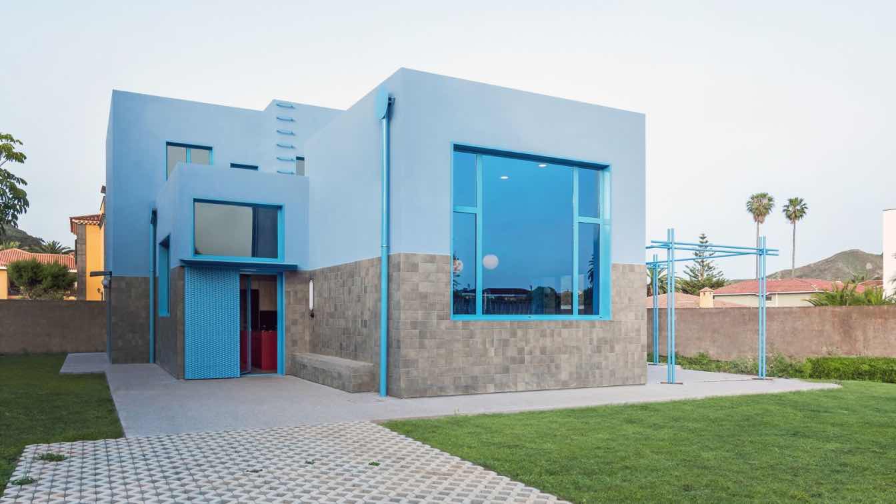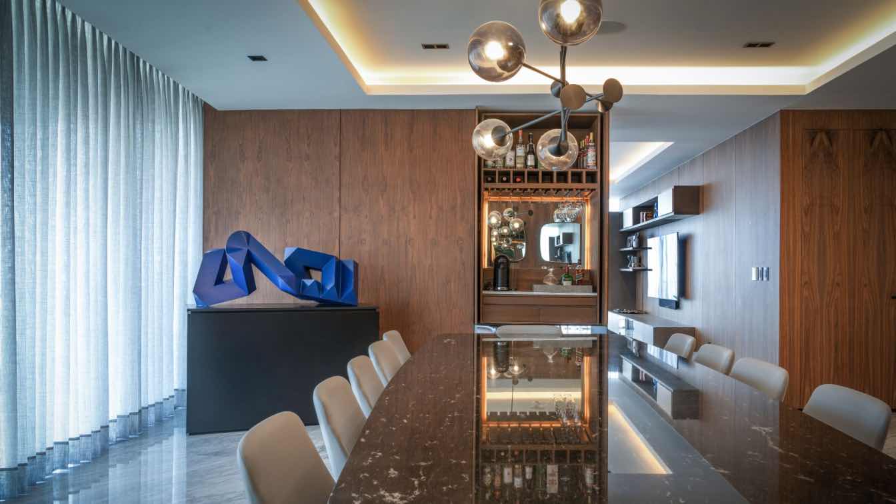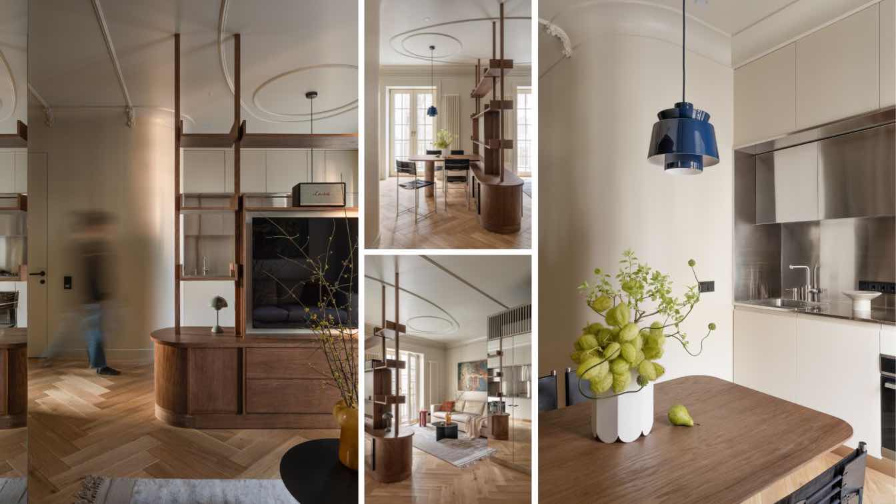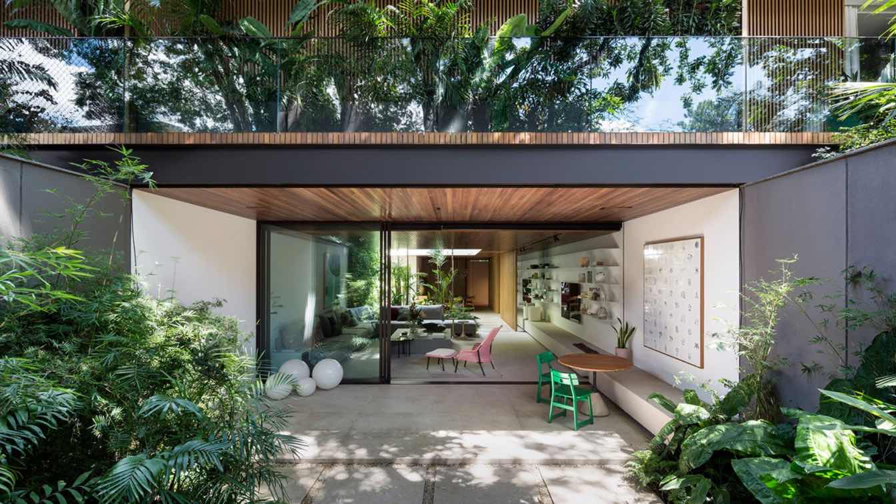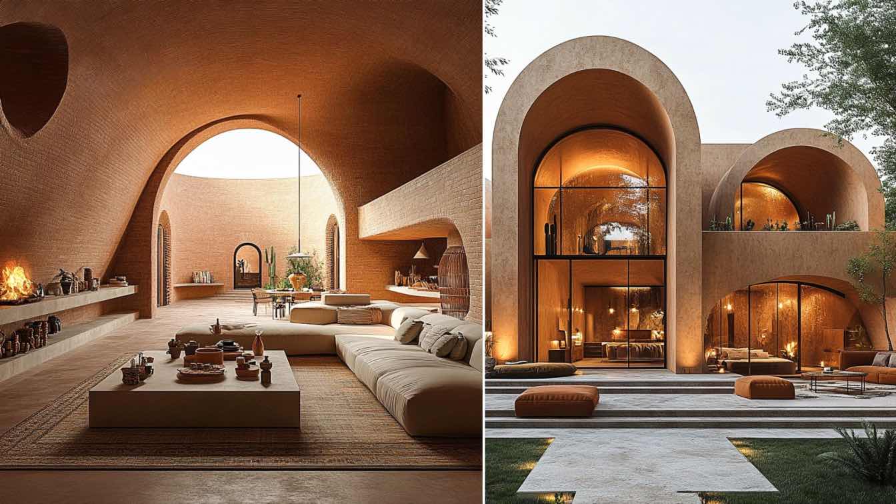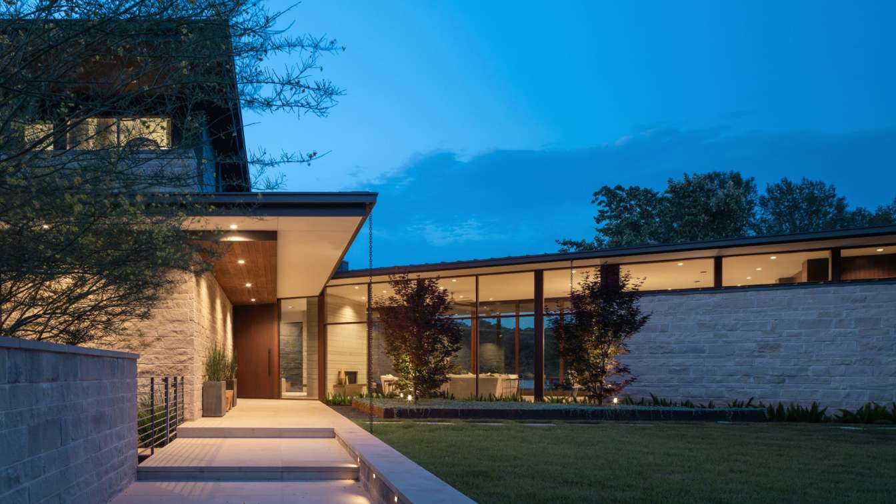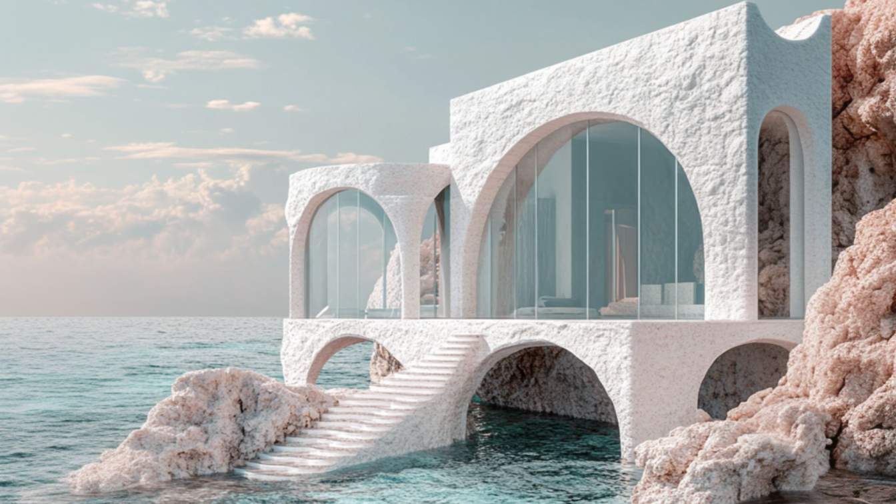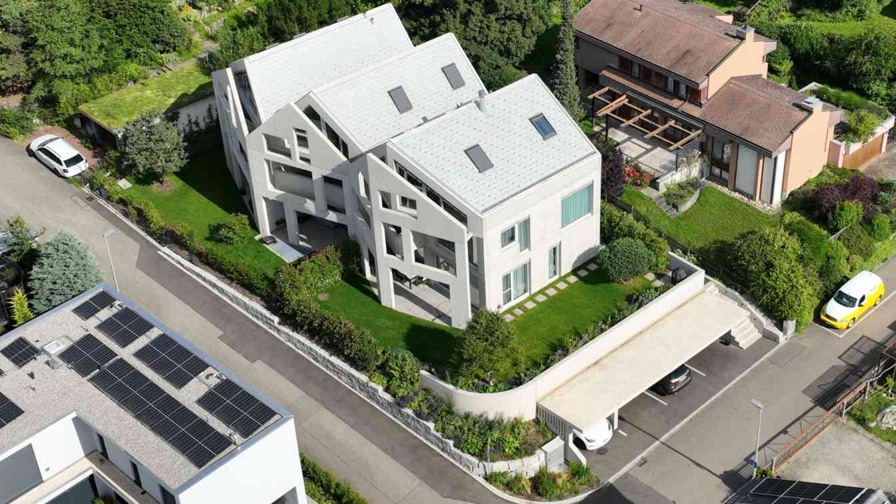FIVE OH FIVE: The Blue House, located in La Manzanilla, La Laguna, Tenerife, is designed for a family of four. The plot offers a northeast rear orientation toward the Anaga mountains and a southwest-facing façade with views of Teide. The house features a collection of cubic forms, creating a dynamic structure where each room is a distinct volume.
Project name
The Blue House
Architecture firm
FIVE OH FIVE
Location
San Cristóbal de La Laguna, Tenerife, Spain
Principal architect
María León Ferreiro
Design team
María León Ferreiro, Eduardo López Solórzano
Collaborators
Carlos Hernández Pinto
Interior design
FIVE OH FIVE
Structural engineer
José Ernesto Camps Alberdi
Construction
NAOMAR S.L.U.
Material
Concrete blocks, concrete, tiles, metal
Typology
Residential › Single Family House
Concepto Taller de Arquitectura: Project that was fully developed: from the description of the client's needs to its full operation for living in it.Responding to the user's requirements with the architectural proposal; it was possible to generate subtly contrasting spaces between wood and marble.
Project name
HR Apartment
Architecture firm
Concepto Taller de Arquitectura
Location
Vidalta Residential Altaire Tower II, Lomas del Chamizal, Cuajimalpa de Morelos, Mexico
Photography
Jaime Navarro
Design team
Karen Goldberg, Marco Avila, Abraham Torres
Environmental & MEP engineering
Typology
Residential › Apartment
Nastia Mirzoyan is an architectural designer based in Kyiv, Ukraine. We research how spaces and objects function, searching for a new embodiment of familiar forms.
Our studio is always open to the search for young specialists for cooperation and internship. Feel free to email your portfolio and resume.
Project name
Darvina Apartment
Architecture firm
Nastia Mirzoyan
Photography
Yevhenii Avramenko
Principal architect
Nastia Mirzoyan
Design team
Nastia Mirzoyan
Collaborators
Nastia Mirzoyan
Built area
55 m²/ 592 ft²
Interior design
Nastia Mirzoyan
Environmental & MEP engineering
Civil engineer
Nastia Mirzoyan
Structural engineer
Nastia Mirzoyan
Landscape
Nastia Mirzoyan
Construction
Nastia Mirzoyan
Supervision
Nastia Mirzoyan
Visualization
only photos
Tools used
Autodesk 3Ds Max, Adobe Photoshop, Autodesk Revit
Typology
Residential › Apartment
The lush mango tree located at the back of the property convinced the clients that this should be the chosen house within Residencial Ubá, in São Paulo (Brazil), in a project located in a very green area of São Paulo.
Architecture firm
Jacobsen Arquitetura
Location
São Paulo, Brazil
Photography
Filippo Bamberghi
Design team
Paulo Jacobsen, Bernardo Jacobsen, Edgar Murata, Marcelo Vessoni, Jinny Yim, Bárbara Campelo, Eduardo Aparício, Juliana Dalkmin, Paula Miele
Landscape
Rodrigo Oliveira
Typology
Residential › House
Nestled in the heart of Kashan's desert, a stunning villa awaits those seeking a unique retreat. This beautiful villa, crafted from traditional Iranian bricks, is a testament to the region's rich architectural heritage. As you approach, the majestic arches come into view, each one a masterpiece of design and engineering.
Project name
Kashan Mirage Residence
Architecture firm
Rezvan Yarhaghi
Tools used
Midjourney AI, Adobe Photoshop
Principal architect
Rezvan Yarhaghi
Visualization
Rezvan Yarhaghi
Status
Visualization - Design
Typology
Residential › House
The home’s transparency begins at the entry, where a clear view extends straight through to the lake beyond. The 12-foot tall sliding glass doors, elegantly finished in a warm wood tone, effortlessly link the indoor living room to the covered outdoor living space, and onward to the infinity edge pool.
Project name
Rockcliff Residence
Architecture firm
LaRue Architects
Location
Lake Austin, Texas, USA
Principal architect
James LaRue AIA, Principal (LaRue also designed the Boat Dock)
Collaborators
Pool: Design Ecology
Civil engineer
Duffy Engineering
Structural engineer
Duffy Engineering
Construction
Stewart Custom Homes
Material
Brick, concrete, glass, wood, stone
Typology
Residential › House
Located on the Sicilian coast, the Kahu Beach House, exemplifies a robust yet elegant approach to seaside architecture. Covering 105 square meters, this project merges functionality with a deep respect for its coastal environment.
Project name
Kahu Beach House
Architecture firm
Pancheva Designs
Tools used
Lumion, Midjourney AI, Adobe Photoshop, Adobe Lightroom
Principal architect
Monika Pancheva
Visualization
Monika Pancheva
Typology
Residential › House
The new triplex project by KOHLERSTRAUMANN, situated in a traditional neighborhood, showcases a modern approach to residential design. The structure is entirely built of concrete, emphasizing durability and a minimalist aesthetic.
Architecture firm
KOHLERSTRAUMANN
Location
Oberwil, Switzerland
Photography
Maris Mezulis
Principal architect
Aaron Kohler, Marc Straumann
Design team
KOHLERSTRUAMANN
Interior design
KOHLERSTRUAMANN
Typology
Residential › Triplex House

