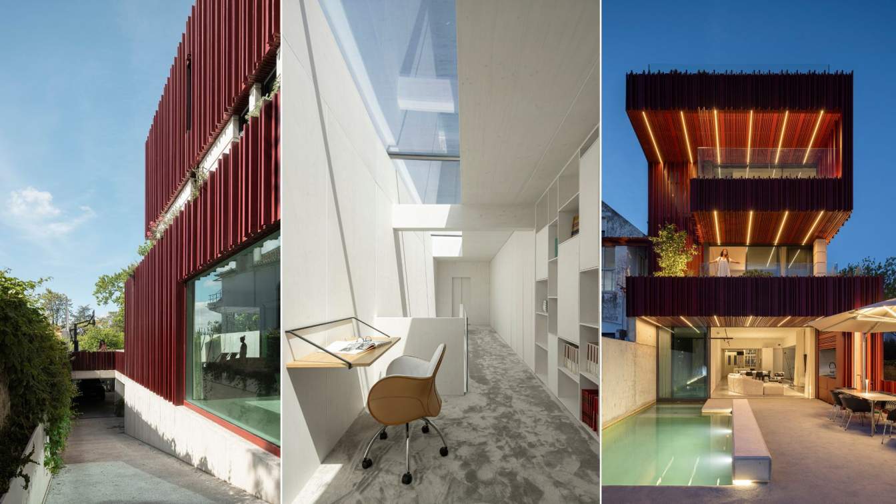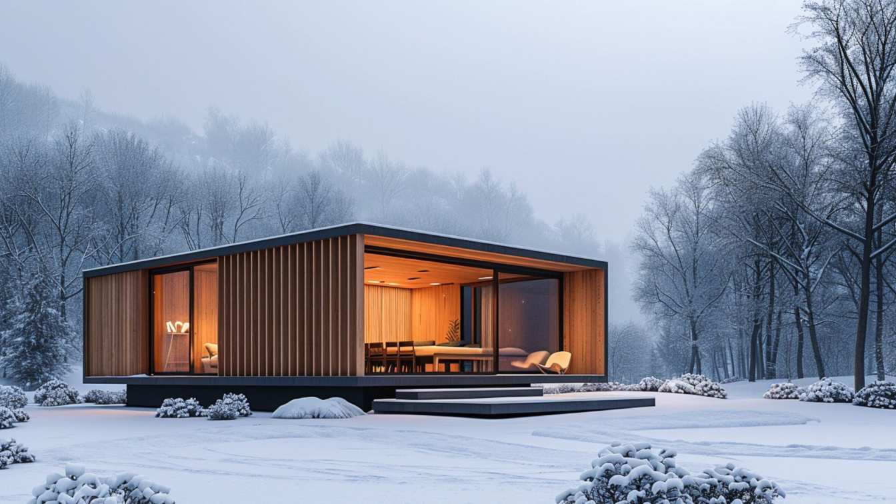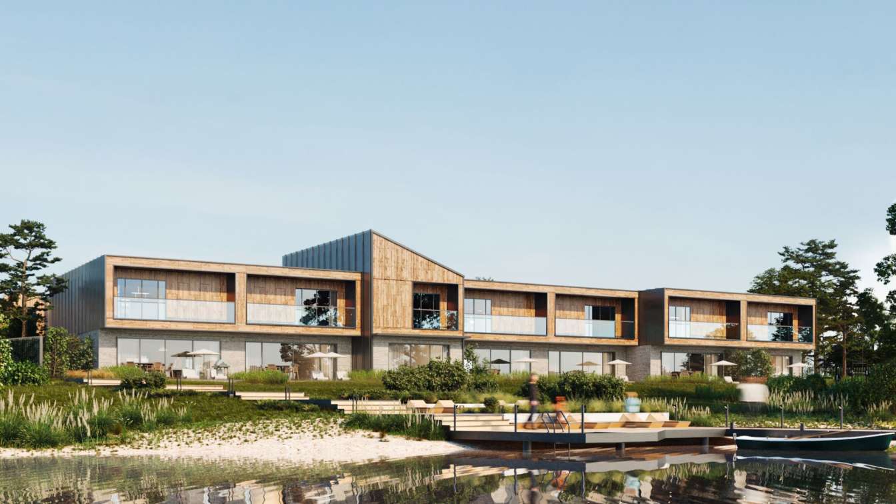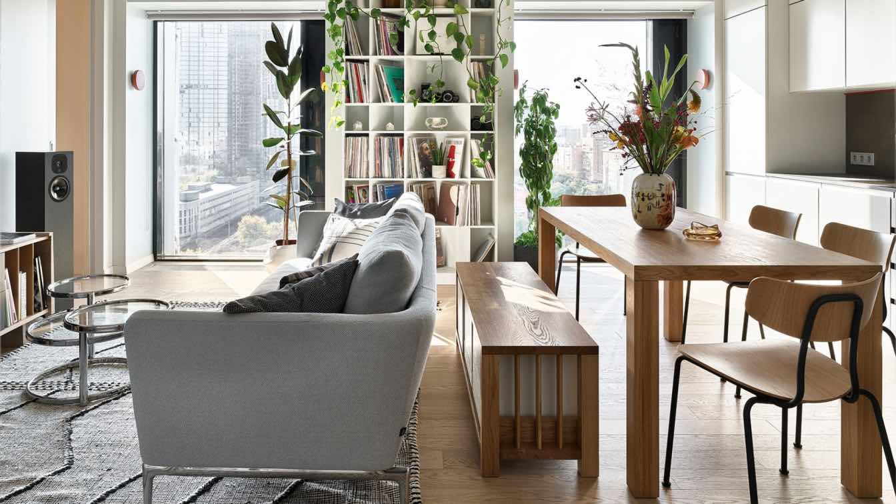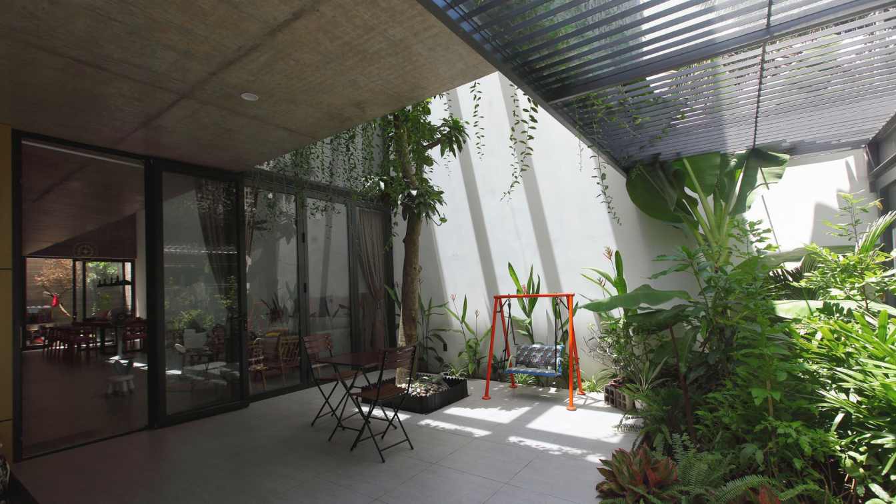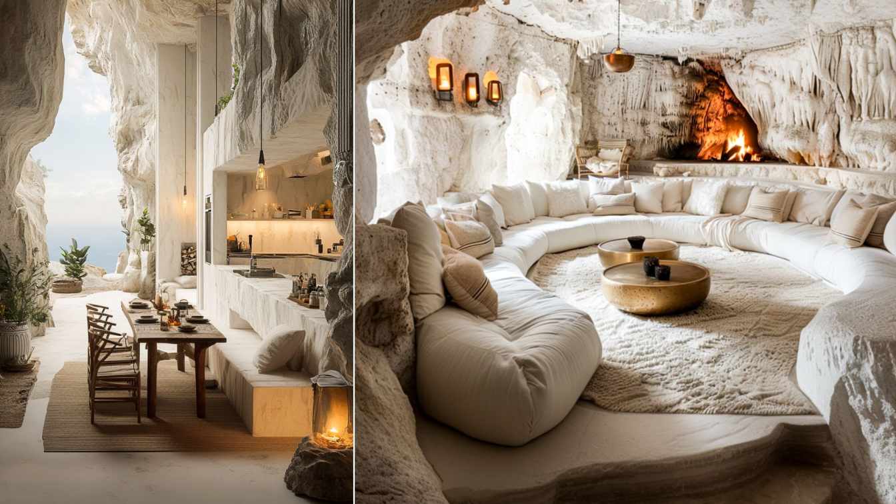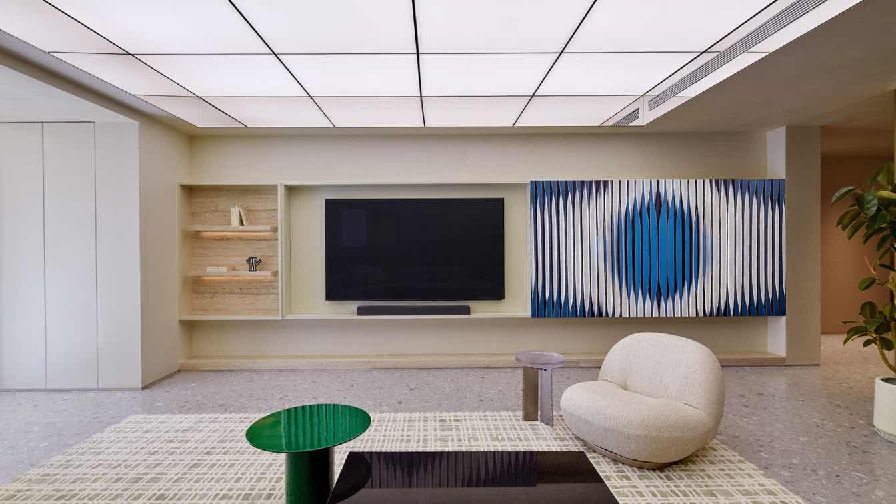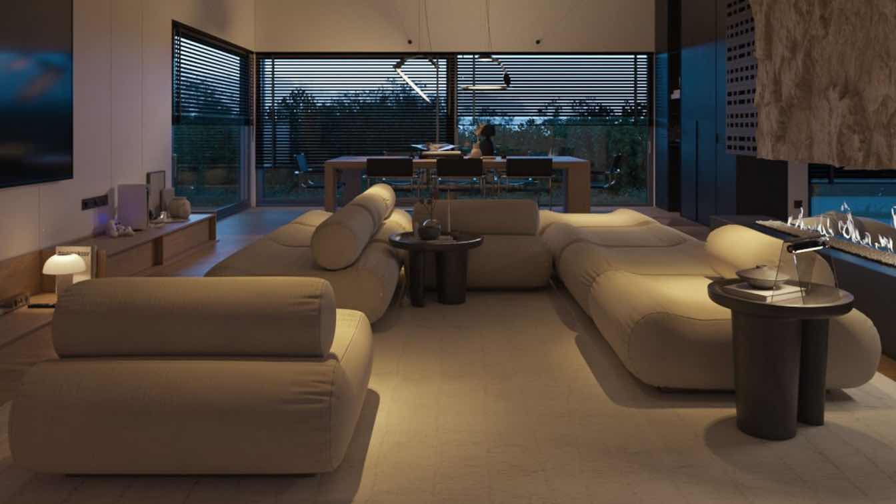The Park House is located on a quiet, central street in the city of Aveiro, facing a natural, tree-filled area, the city park. It emerged from the alteration and expansion of a deteriorated Art Nouveau building constructed in the 20th century. The facade features various plant, animal, and human elements carved in limestone.
Project name
Park House (Casa Do Parque)
Architecture firm
Paulo Martins Arquitectura & Design
Location
Aveiro, Portugal
Photography
Ivo Tavares Studio
Principal architect
Paulo Martins
Structural engineer
R5 Engenharia
Typology
Residential › House
Step into a world where nature meets design in the heart of the snowy landscape. The wooden rectangular cube hut stands as a testament to minimalist architecture, beautifully juxtaposed against the vast, snowy expanse. With narrow, long horizontal windows on two sides, the hut captures the ethereal beauty of its surroundings.
Architecture firm
Studio Saemian
Tools used
Midjourney AI, Adobe Photoshop
Principal architect
Fatemeh Saemian
Design team
Studio Saemian Architects
Visualization
Fatemeh Saemian
Typology
Residential › House
ZIKZAK Architects presented the concept of an eco-friendly cozy club town where residents will feel at home like on a country vacation. The diverse houses near the forest and lake will not leave anyone indifferent who is planning to purchase a modern comfortable home in the suburbs.
Project name
Club Town Koreni
Architecture firm
ZIKZAK Architects
Location
Vinnytsia, Ukraine
Principal architect
Nick Zykh
Design team
Nick Zykh, Oksana Konoval, Oleksandr Tarasko, Ilya Veprik, Ilona Havva, Ihor Yashyn
Visualization
ZIKZAK Architects
Client
Developer company ARHA Group
Typology
Residential › Housing
On the eve of their wedding, the newlyweds approached decorator Yulia Golavskaya to design their first home to reflect their tastes and accommodate their lifestyle.
Project name
Сomfort light-filled 66 m² apartment in Moscow
Architecture firm
Yulia Golavskaya
Photography
Sergey Ananiev
Principal architect
Yulia Golavskaya
Design team
Style by Yulia Golavskaya
Environmental & MEP engineering
Typology
Residential › Apartment
Located in a coastal urban area in Kiên Giang, western Vietnam, where the tropical climate and cool breezes from the East Sea prevail, Rạch Giá House leaves a distinct impression both in its architectural context and in the personality of its owner.
Project name
Rach Gia House
Architecture firm
KM Architecture Office
Location
Rach Gia, Kien Giang, Vietnam
Photography
Km Architecture Office
Principal architect
Tran Minh Phuoc
Interior design
Km Architecture Office
Material
Concrete, Brick, Steel
Typology
Residential › House
Discover the epitome of luxury and nature's embrace at the Glamour Cave Villa, nestled in the breathtaking Grand Canyon National Park, Arizona. This extraordinary retreat, conceptualized with the power of AI through MidJourney, seamlessly blends modern architecture with the rugged beauty of nature.
Project name
Glamour Cave Villa
Architecture firm
Izp Architecture
Location
Grand Canyon National Park, in Arizona
Tools used
Midjourney AI, Adobe Photoshop
Principal architect
Arezou Izadpanahi
Design team
Izp Architecture Group
Visualization
Arezou Izadpanahi
Typology
Residential › Villa
One House Design: On a late spring night in Manhattan in 2023, designer Fang Lei received a call from Mr. L, inviting him to design his new residence at Shanghai's One Sino Park. A month later, Fang Lei returned to China, and the two began a detailed discussion.
Project name
A Renowned Director's Home at Shanghai One Sino Park
Architecture firm
One House Design
Location
Shanghai's One Sino Park, China
Principal architect
Fang Lei
Design team
Fan Qianzhong, Zhao Binjie, Meng Chengpeng, Fang Zinuo, Cheng Tong, Li Bin, Chen Wenxiao, Gong Xucheng
Collaborators
Visual Display | Wendy Li, Michelle Li, Fangfang Tan
Typology
Residential › House
"Pure Aesthetic" in interior minimal design focuses on creating a space that emphasizes simplicity, clean lines, and a harmonious color palette.
Project name
Pure Aesthetic
Architecture firm
TT Studio
Location
Istanbul, Turkey
Tools used
AutoCAD, Autodesk 3ds Max, Corona Renderer, Adobe Photoshop
Design team
Tina Tajaddod
Visualization
Tina Tajaddod, Mahsa Erfan
Typology
Residential › Apartment

