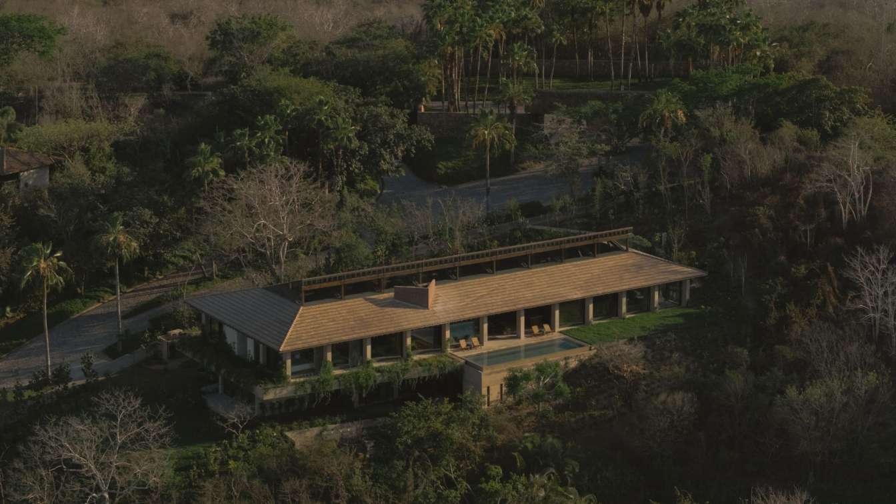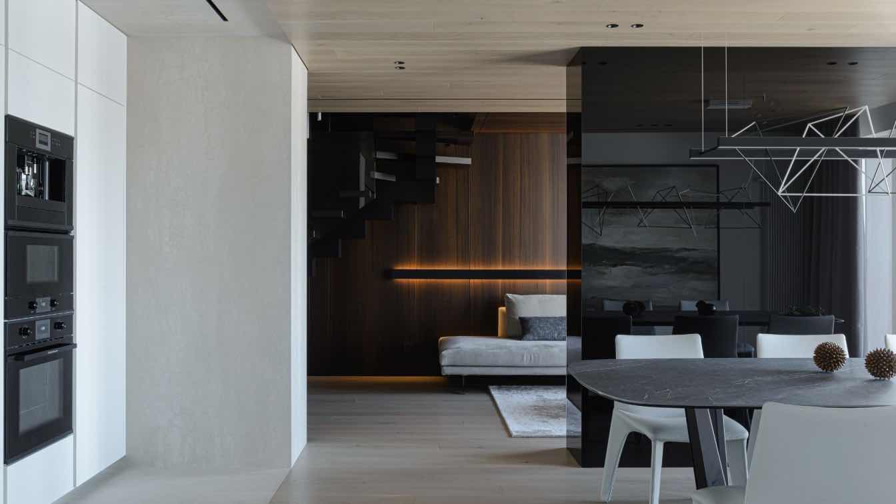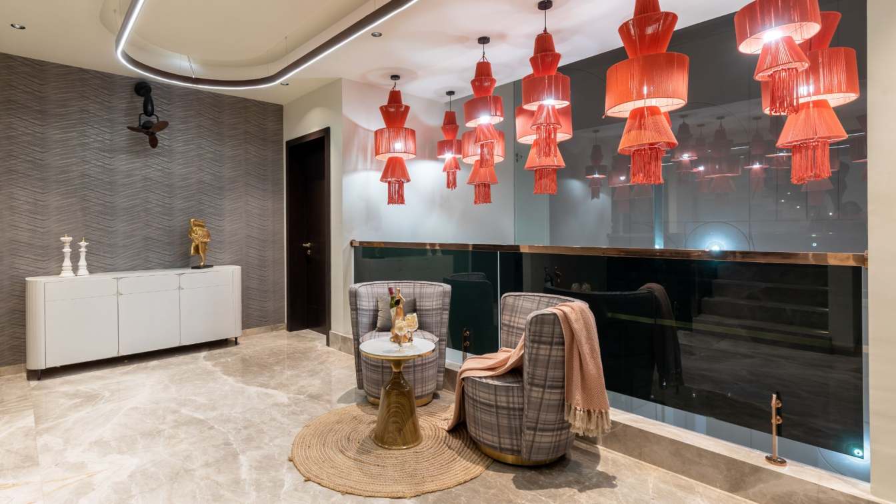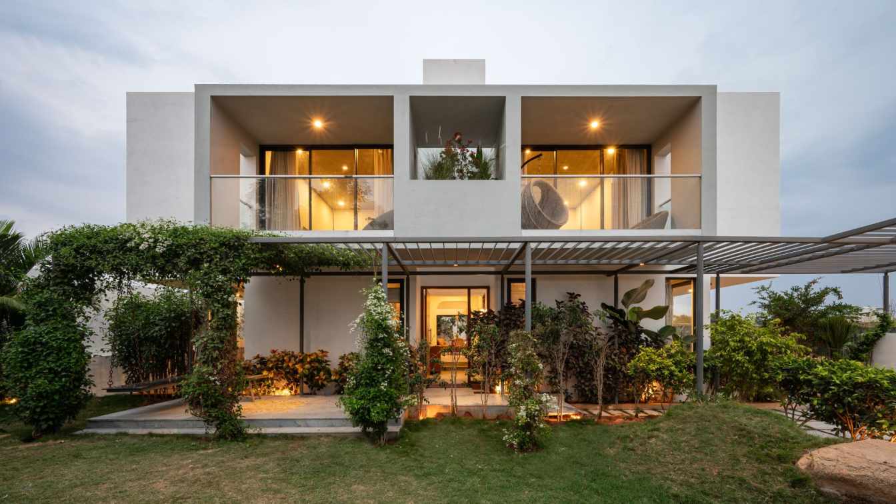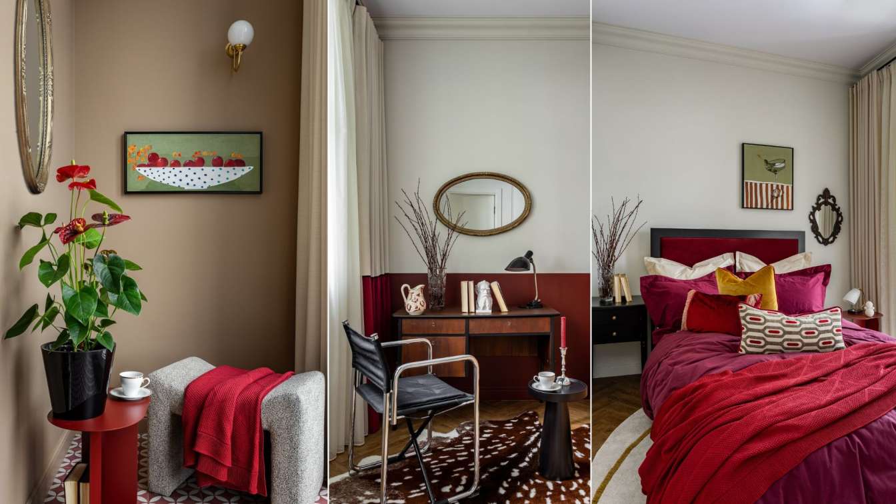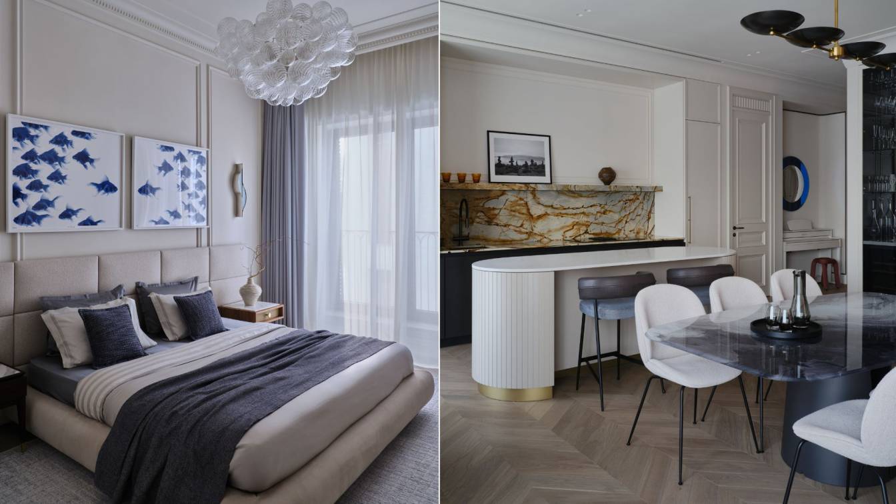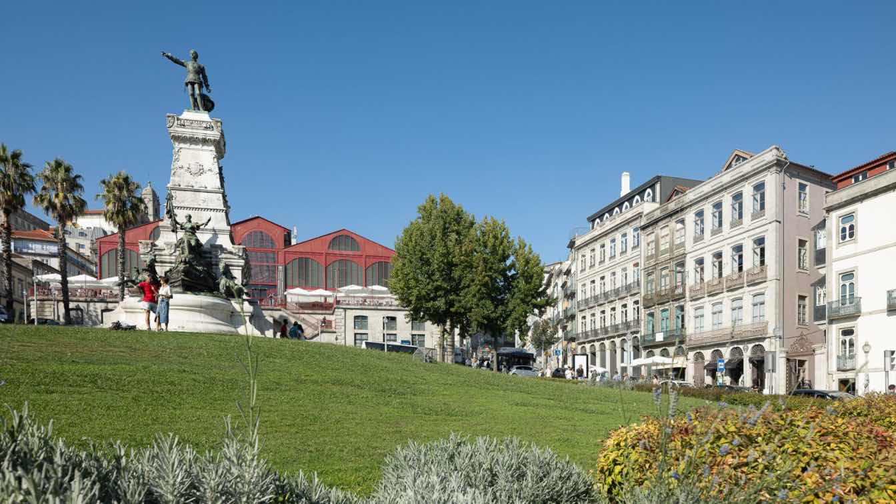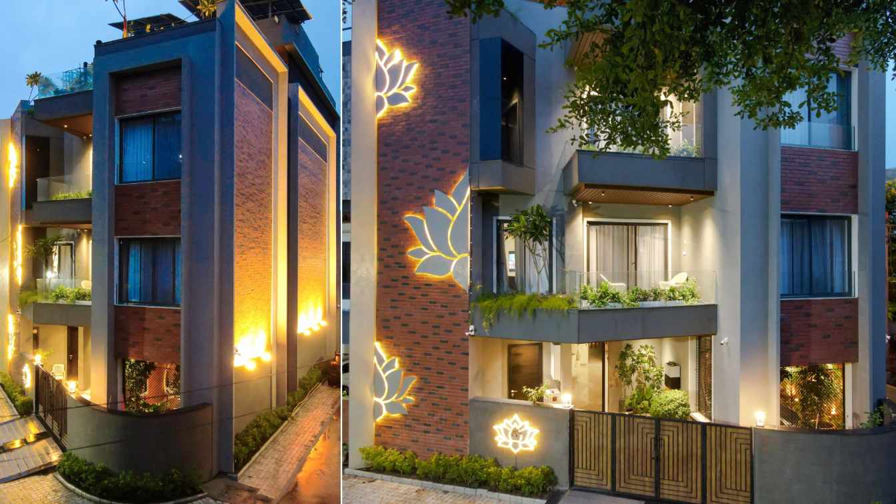House Kupuri 27 is located in Litibu Bay. The design is based on a fusion between rustic materials, managing to create a space that respects and highlights the simplicity and beauty that stands out in the small details.
Architecture firm
Módica Ledezma, Central de Arquitectura
Location
Litibú Bay, Nayarit, Mexico
Principal architect
José Sanchez, Hector Modica, Carlos Ledezma
Design team
Módica Ledezma / Central de Arquitectura
Collaborators
Paola Andonegui Cuéllar, Fernanda Soriano, Oscar Torres Alfonso, Emmanuel Ortiz, Cristian Romero, Alfredo Romero
Interior design
Habitación 116
Structural engineer
Grupo SAI
Environmental & MEP
Hidrosanitary Installation: CODIMARQ; Electrical Installation: GEA; HVAC Installation: Grupo SYVSA
Construction
ADC Agrupación
Typology
Residential › House
The ground floor includes an entrance hall, a coatroom for outerwear, a common space for joined kitchen and living room, and a guest bathroom.The first floor is the private area and comprises a master bedroom with a bathroom, a guest bedroom, a study or a second guest room, and a bathroom with a shower, and a laundry room.
Architecture firm
ARTUGOL, Architecture and Design Studio
Location
Residential complex "European Coast", Novosibirsk, Russia
Photography
Asya Rozonova
Principal architect
Kotelnikov Ilya, Maxim Pavlenko
Design team
Kotelnikov Ilya, Maxim Pavlenko, Anastasia Alekhina
Interior design
Modern Interior, minimalism
Environmental & MEP engineering
Material
Wood, glass, textile, natural stone
Supervision
ARTUGOL, Architecture and Design Studio
Tools used
Autodesk 3ds Max, Adobe Photoshop
Typology
Residential › Apartment
In the bustling city of Indore, we have crafted a marvel of contemporary sophistication and practicality. With a neutral color palette and statement pieces every corner of this villa exudes modern opulence.
Project name
VINAYAK House
Architecture firm
Imagine Design Studio
Location
Indore, Madhya Pradesh, India
Photography
Aashendra Gour Photography
Principal architect
Ankit Mittal
Design team
Abhijeet Jain, Tanisha Neema
Interior design
Jaishree Bihani
Typology
Residential › House
The house is planned on a typical 60’ x 90’ parcel of land located in the northern peri urban extents of Devanahalli, Bangalore. Designed for a family of four along with their three four legged companions, the project attempts at creating shared spaces for humans & animals alike while also seamlessly transitioning between indoor & outdoor.
Location
Bangalore, India
Photography
Atik Bheda Photography
Principal architect
Anisha Menon, Sabyasachi Routray
Design team
Indulekha Paul & Neethu Susan Mathew
Structural engineer
Radins Engineers Private Limited
Environmental & MEP
Yash Consultants Private Limited
Landscape
Planter’s Paradise
Tools used
AutoCAD, SketchUp, Photoshop, Adobe Illustrator, Indesign
Construction
Galore Constructions Private Limited
Typology
Residential › House
The “Joy” project is my vision of the mid-century modern style, which is experiencing a new wave of popularity today. The vision is not formulaic, not glossy or textbook, but maximally personalized, taking into account the character and personal wishes of the customer.
Architecture firm
Sarah Mikhailova
Photography
Mikhail Bravy
Principal architect
Sarah Mikhailova
Design team
Sarah Mikhailova
Interior design
mid-century modern
Environmental & MEP engineering
Civil engineer
Own team of builders
Material
1.Painting AVIUM 2.Curtains and pillows DELARO8 3.Chair and banquette HOUSE OF OBJECTS 4.Carpets DOVLET HOUSE 5 Doors PRO DESIGN 6.Tile Ceramics of the Future 7. Stucco and moldings ОRAC 8. Floor ПОЛВАМВДОМ 9. Sofa and bed EVA MRANI 10. Plumbing Jaquar
Supervision
Author's supervision
Typology
Residential › Apartment
A bright example of how the interior concept reflects the interests of each family member is the apartment project in Moscow by interior designer Lesya Pechenkina. The clients contacted her Simple Interiors studio based on a recommendation from acquaintances, which has become a frequent scenario for the team’s collaborations today.
Project name
Eclectic Modern Apartment in Moscow
Architecture firm
Simple Interiors
Principal architect
Lesya Pechenkina
Design team
Style by Nelly Muratova
Collaborators
Text by Margarita Prakapovich
Interior design
Lesya Pechenkina
Environmental & MEP engineering
Typology
Residential › Apartment
The building, located in the heart of Porto's historic center, stands as a testament to the end of the 19th century. Comprised of 5 floors, it is intended for housing on the upper floors and commerce on the upper floor. As the street where it is located (Rua de Mouzinho da Silveira) is perfectly delimited by a continuous urban front and, for the mo...
Project name
Edifício de Mouzinho da Silveira
Architecture firm
Diana Barros Arquitectura
Photography
Ivo Tavares Studio
Principal architect
Diana Barros
Structural engineer
NCREP – Consultoria em reabilitação do edificado e património
Construction
Vilacelos – Construções S.A.
Typology
Residential › Apartments
Located in a bustling urban area of Indore, bordered by roads on the northern and western sides, this residence showcases a luxurious blend of contemporary and traditional design.
Architecture firm
Imagine Design Studio
Location
Indore, Madhya Pradesh, India
Photography
Imagix Studio
Principal architect
Ankit Mittal
Design team
Vatsal Goyal, Jaishree Bihani
Material
Brick, Concrete, Wood, Glass
Typology
Residential › House

