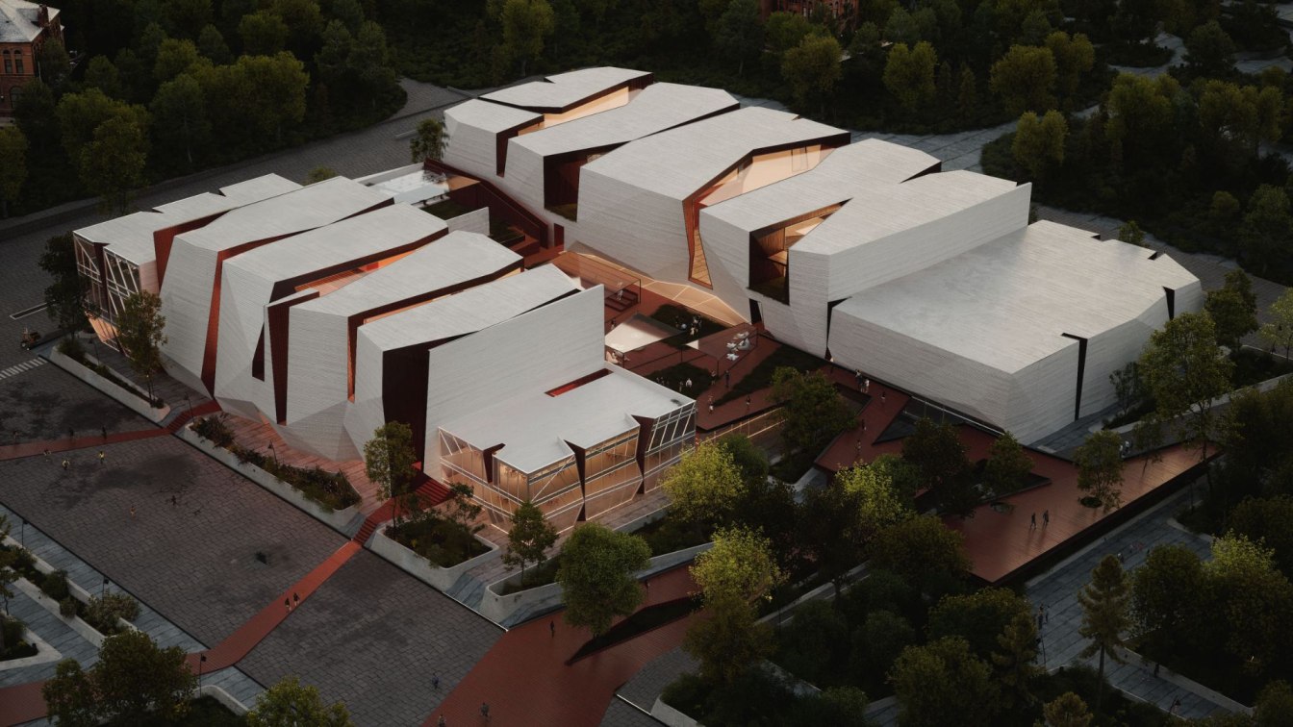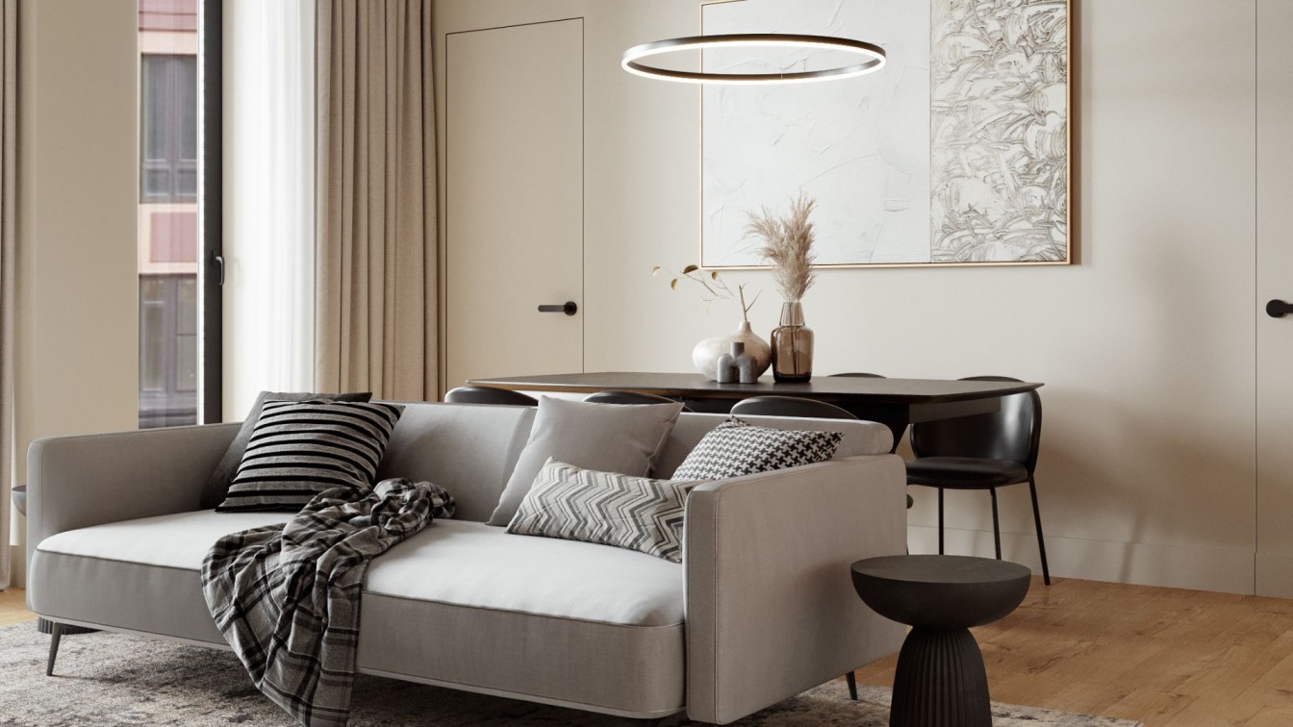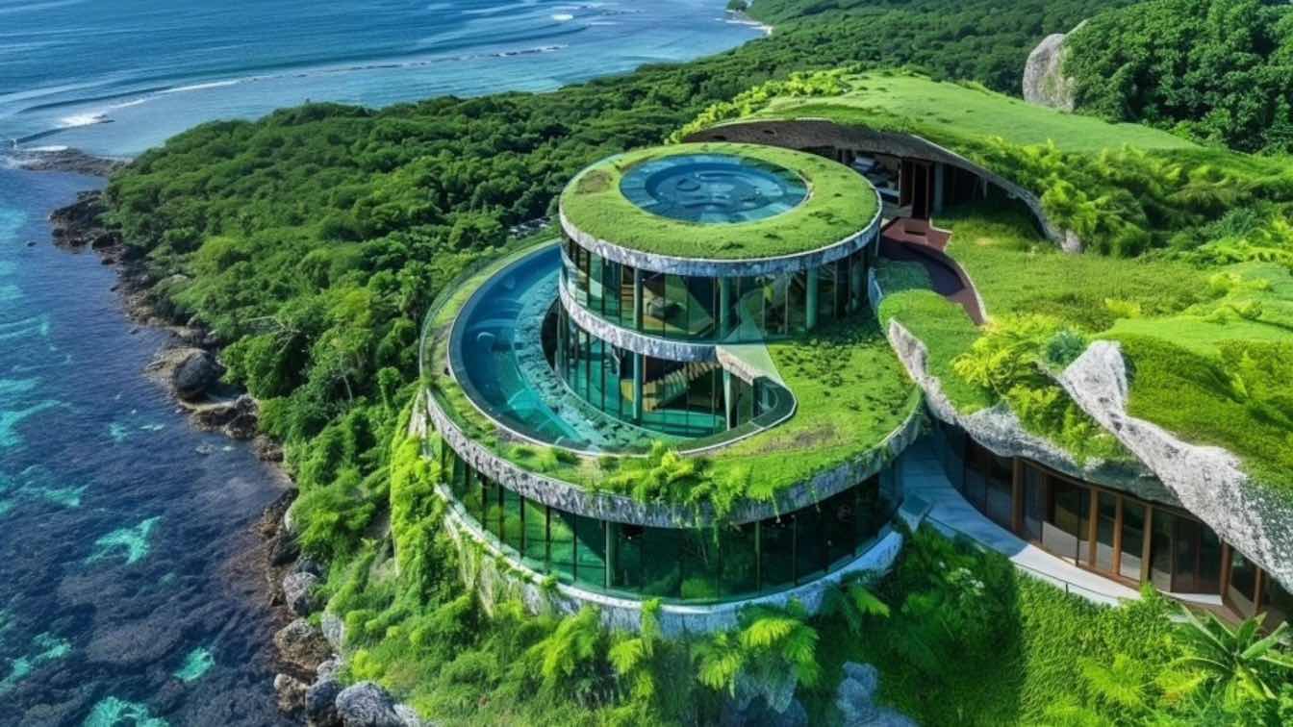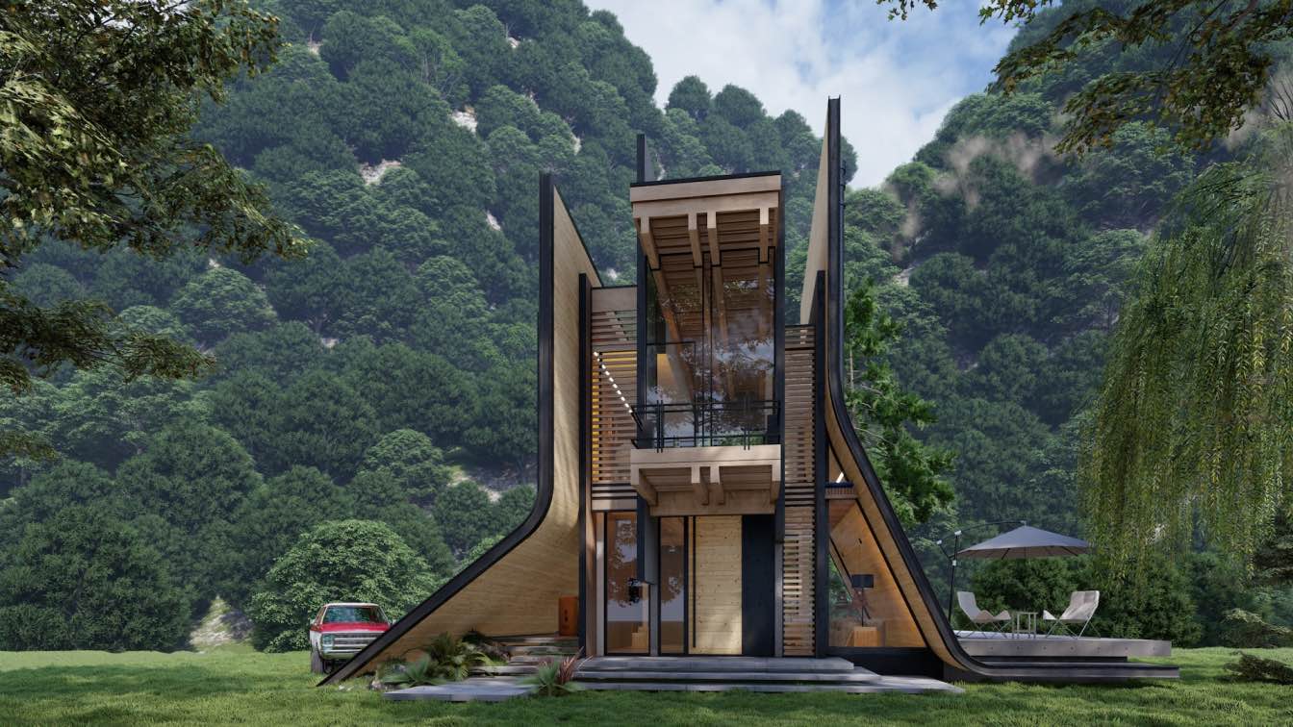Mobina Sadat Mortaji: Step into a world where tradition meets the future. This villa is a masterful fusion of classic Iranian architecture and the bold, fluid designs of Zaha Hadid. The exterior showcases elegant Persian arches and vibrant stained-glass windows, reflecting the timeless beauty of Iranian heritage. Inside, luxurious Persian carpets complement the sleek, modern curves of the structure, creating a perfect harmony between old and new. This villa redefines architectural boundaries by blending intricate craftsmanship with avant-garde elements, offering a space that feels both grounded in history and ready for the future. Experience a living environment where timeless elegance meets innovative design.













