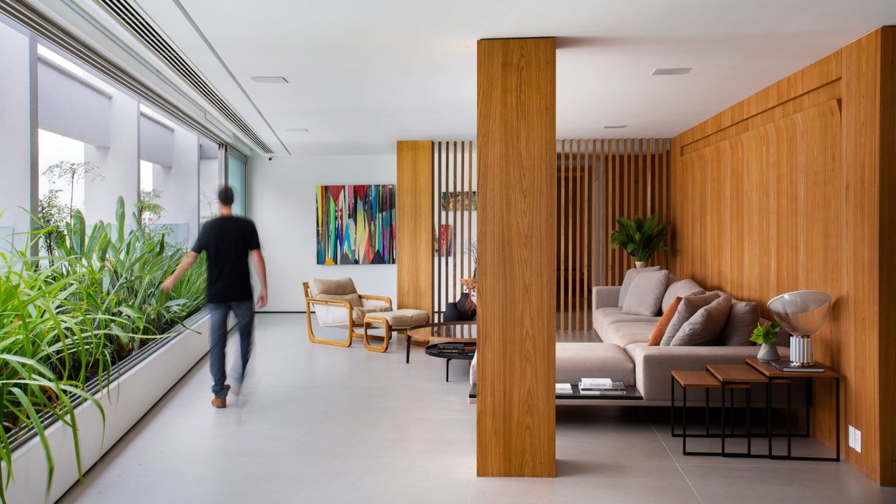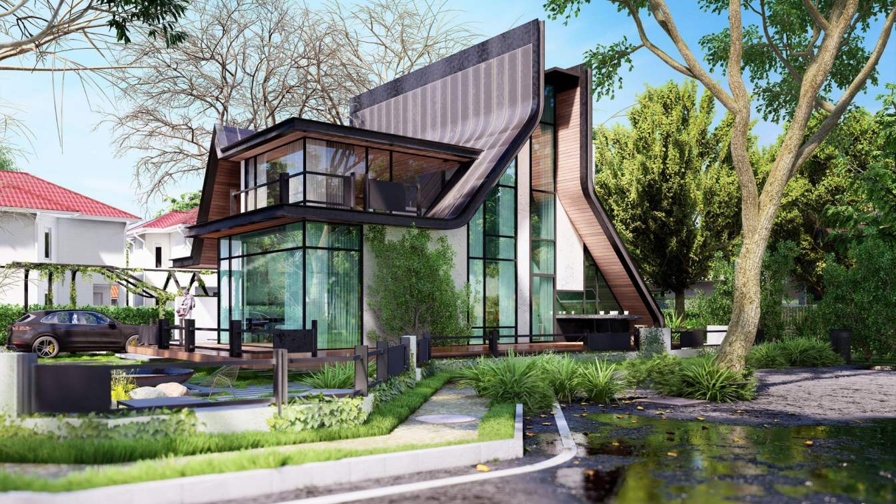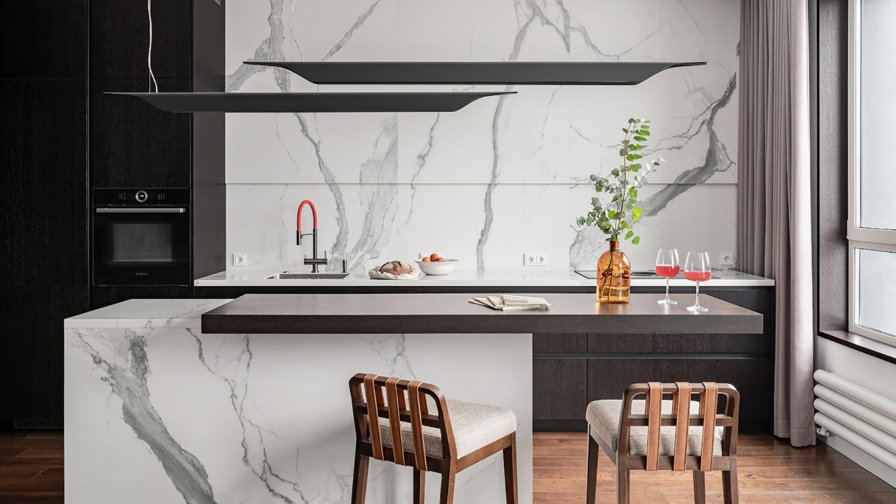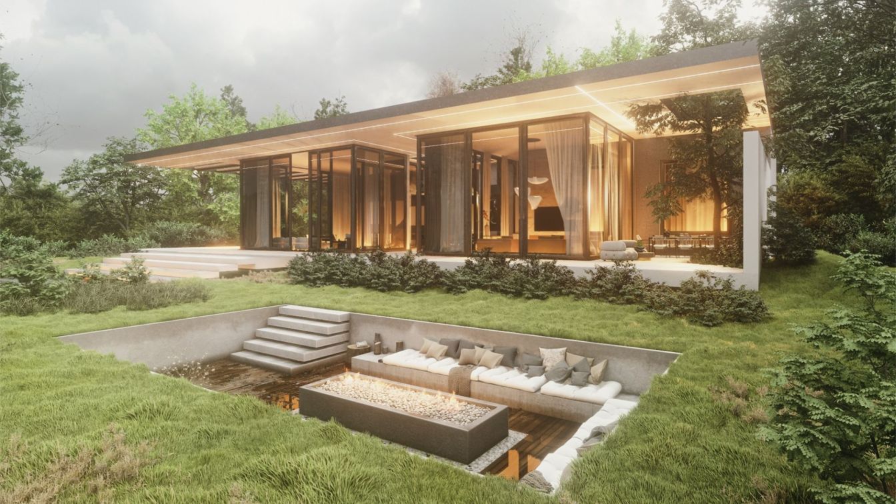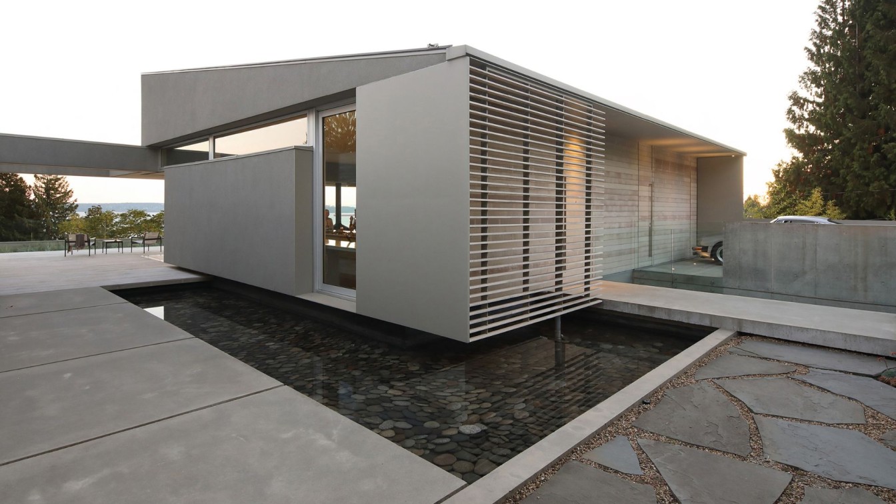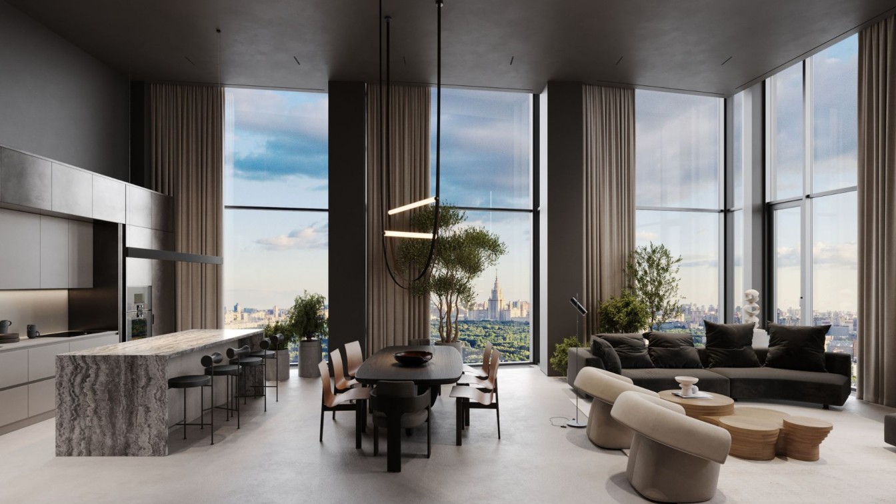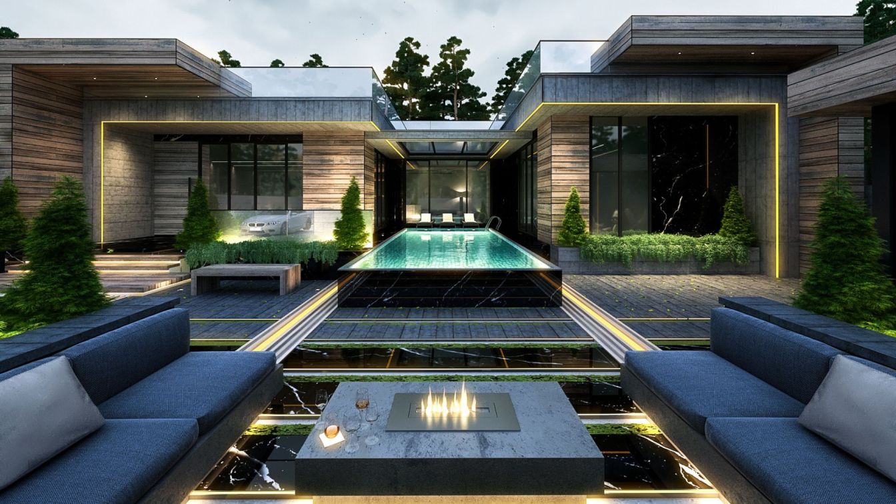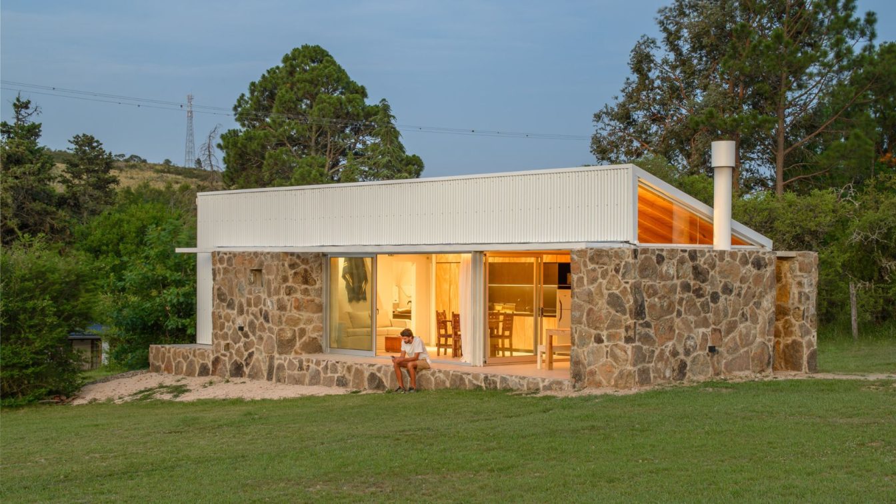A linear 485 m² penthouse in Leblon, Rio de Janeiro. An architecture and decoration project signed by Magarão + Lindenberg Arquitetura.
Project name
DC Penthouse
Architecture firm
Magarão + Lindenberg Arquitetura
Location
Leblon, Rio de Janeiro, Brazil
Photography
Juliano Colodeti / MCA Estudio
Principal architect
Mauricio Magarão
Design team
Alice Lindenberg, Maria Pia L. Jorge
Collaborators
Jefferson Stunner
Interior design
Magarão + Lindenberg Arquitetura
Environmental & MEP engineering
Civil engineer
Stewart Engenharia
Structural engineer
Abilitá Engenharia
Landscape
Daniela Infante
Lighting
Maneco Quinderé & Associados
Material
Concrete, Wood, Glass
Typology
Residential › Apartment
The Iranian design studio, Shomali Design Studio, led by Yaser and Yasin Rashid Shomali, recently designed a villas, located in a Gilan, Iran. The main idea came from the local building in this area with sloping roofs because of the rainy environment. Always we liked to see this wooden slopping roof from inside the house and the triangle shape from...
Architecture firm
Shomali Design Studio
Location
Bandar-e Anzali, Gilan, Iran
Tools used
Autodesk 3ds Max, V-ray, Adobe Photoshop, Lumion, Adobe After Effects
Principal architect
Yaser Rashid Shomali & Yasin Rashid Shomali
Design team
Yaser Rashid Shomali & Yasin Rashid Shomali
Visualization
Yaser Rashid Shomali, Yasin Rashid Shomali
Typology
Residential › House
The clients are a young family. At the time of designing, a couple had one child, but they were planning a second one and asked us to design two separate bedrooms for kids. The clients also wanted a master bedroom and a dressing room, three bathrooms (master one, for children and for guests), a laundry room with some storage for all the household a...
Project name
A 138 m² three-bedroom apartment with a kitchen island in Moscow
Architecture firm
Alexander Tischler
Photography
Yaroslav Lukiyanchenko
Principal architect
Karen Karapetian
Design team
Karen Karapetian (Chief Designer), Oleg Mokrushnikov (Engineer), Ekaterina Baibakova (Head of Purchasing), Alexey Stepanov (Head of Finishing), Nastasya Korbut (Stylist), Anna Prokhorova (Designer), Konstantin Prokhorov (Engineer), Timur Chochiev (Head of Finishing), Andrey Savelyev (Installation Manager)
Interior design
Alexander Tischler
Environmental & MEP engineering
Alexander Tischler
Civil engineer
Alexander Tischler
Structural engineer
Alexander Tischler
Lighting
Alexander Tischler
Construction
Alexander Tischler
Supervision
Alexander Tischler
Tools used
ArchiCAD, SketchUp
Typology
Residential › Apartment, Interior Design
It is a recreational villa; Up to a residential and permanent villa. It is located in Iran, in the north of Iran, in the city of Gilan. The main idea of designing the plan of this villa is based on the old tree in the target site, which has been tried to preserve and emphasize its centrality.
Architecture firm
Negah Studio
Tools used
AutoCAD, Autodesk 3ds Max, Lumion
Principal architect
Mohammad Hossein Jalali Manesh
Design team
Tina Tajaddod, Mohammad Hossein Jalali Manesh
Design year
February 2023
Visualization
Tina Tajaddod
Typology
Residential › House
The G’Day House is a commission for an Australian ex-patriate family, who requested a home that would support a relaxed attitude toward daily life and would help them re-connect with a warm-weather lifestyle. Column-free sliding doors at the Southeast corner of the house effectively double the size of the living area when open; indoor and outdoor s...
Architecture firm
Design firm: McLeod Bovell Modern Houses
Location
West Vancouver, Canada
Principal architect
Principal designers: Matt McLeod, Lisa Bovell
Civil engineer
Creus Engineering
Structural engineer
Bevan Pritchard Man
Landscape
Botanica Design
Construction
J Bannister Homes
Material
Concrete, Stucco, Aluminium panel, Wood, Glass
Typology
Residential › House
Stylish penthouse full of art and designer furniture. The 190 m² penthouse on the 41st floor with panoramic windows offers 360-degree views of Moscow cityscape.
The key point is impossibly high ceilings make the space very airy.
Project name
Penthouse in the city center
Architecture firm
AIYA bureau
Principal architect
AIYA bureau
Design team
Aiya Lisova, owner and creative director
Visualization
AIYA bureau
Typology
Residential › Apartment
This is a house in the green lands of Kordan, Tehran, Iran. The client wanted and one store house, but in the feeling that it's not just a small house with a shallow look! We tried to make it as mysterious and deep as possible. So we used several forms in the corners and a long pool in the middle of the house.
Architecture firm
Zahra Saadat Ara, Amin Moazzen
Tools used
Autodesk 3ds Max, V-ray, Adobe Photoshop
Principal architect
Amin Moazzen
Collaborators
Zahra Saadat Ara, Amin Moazzen
Visualization
Amin Moazzen
Typology
Residential › House
Located in San Clemente, Córdoba, this modular house is implanted on a gently sloping piece of land at the foot of Los Gigantes mountain range. The view towards the mountains plays a fundamental role in the spatial layout of this house of 40 m2 covered and 22 m2 semi-covered. The optimization of square meters defines efficient spaces, which are div...
Project name
Casa Bayo (Bayo House)
Architecture firm
SET ideas
Location
San Clemente, Córdoba, Argentina
Photography
Gonzalo Viramonte
Principal architect
Carlos Arias Yadarola
Design team
Carolina Rufeil, Julieta Moyano, Catalina Gasch
Tools used
SketchUp, AutoCAD
Material
Stone, concrete, glass, wood
Typology
Residential › House

