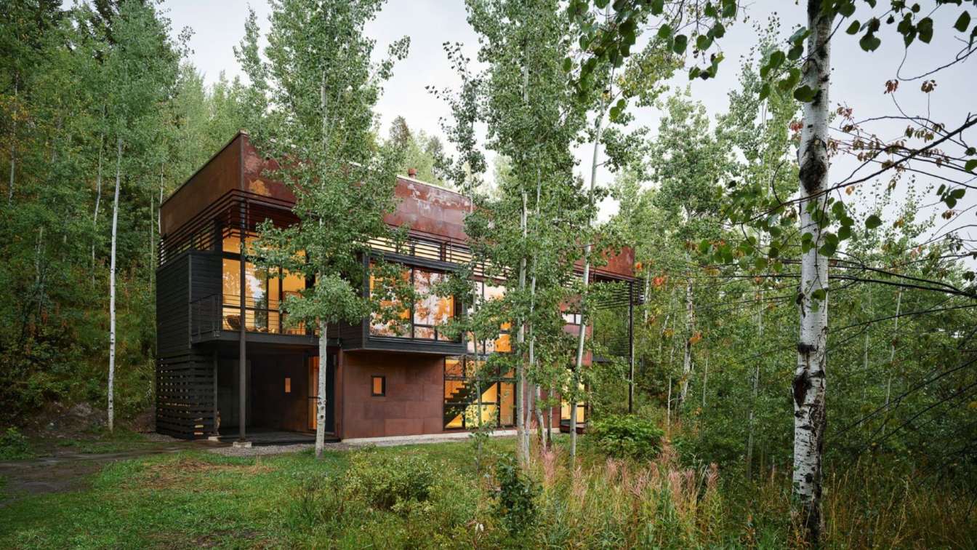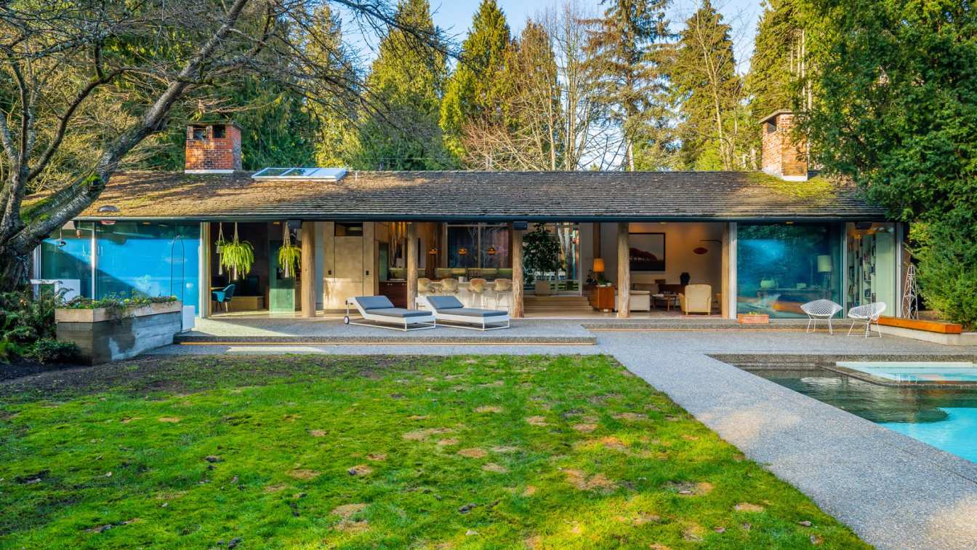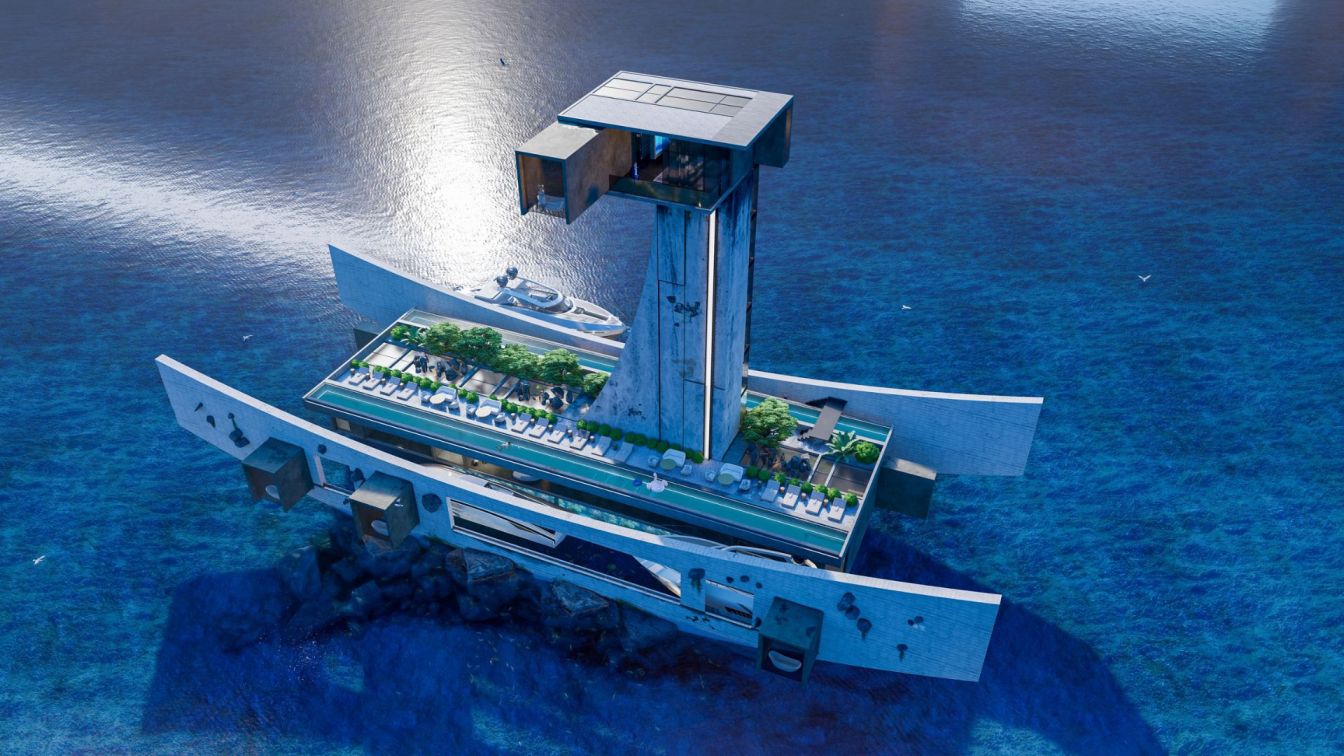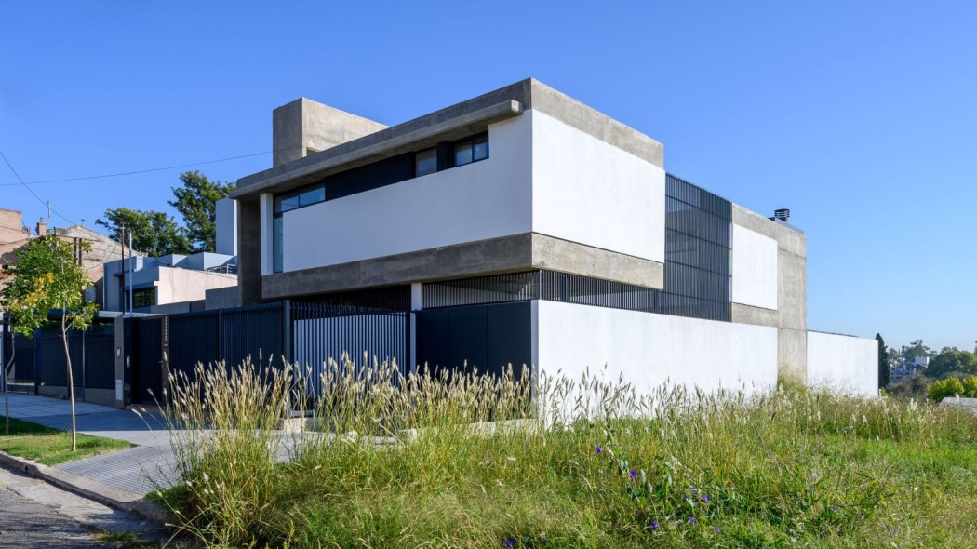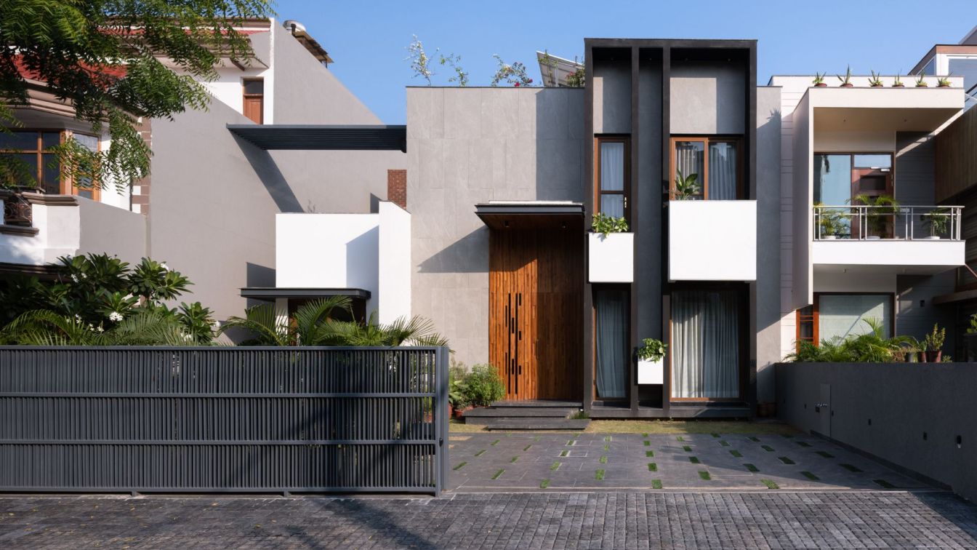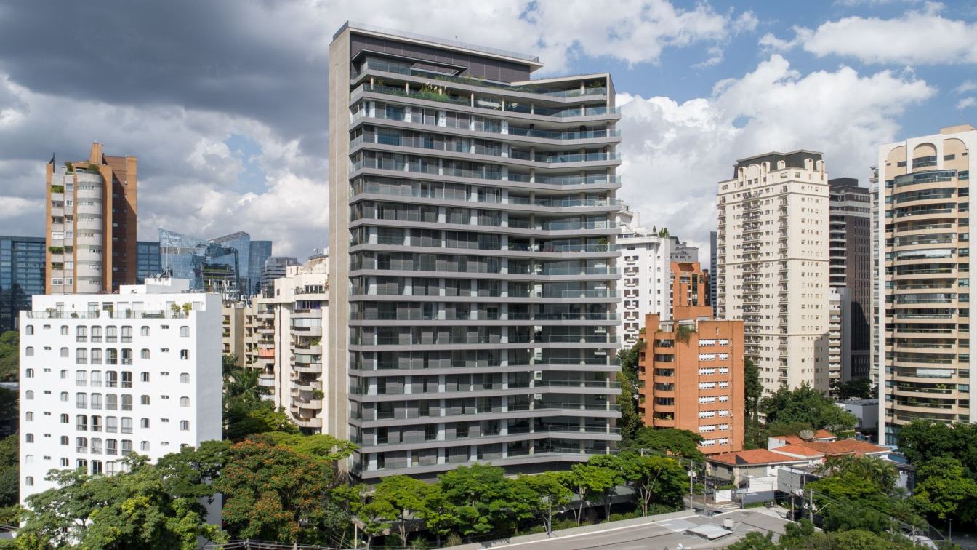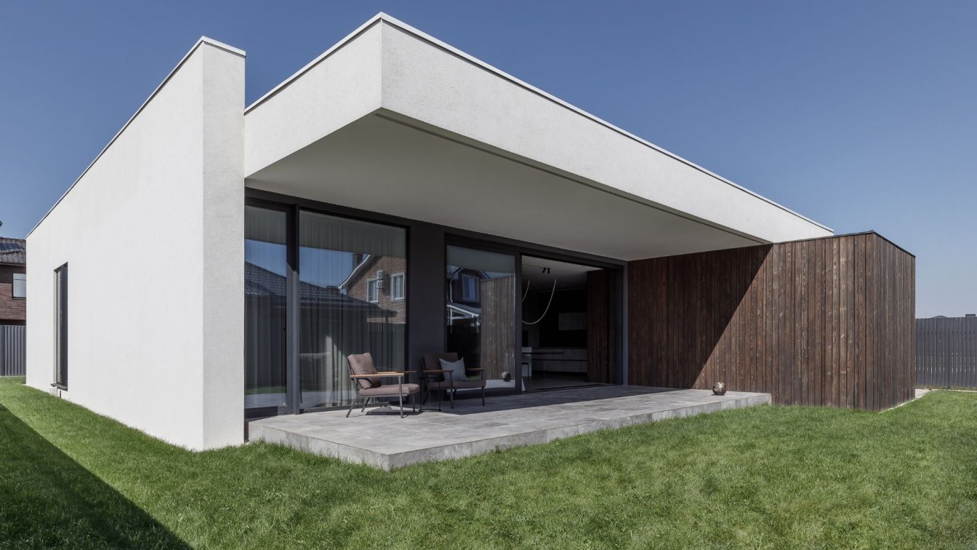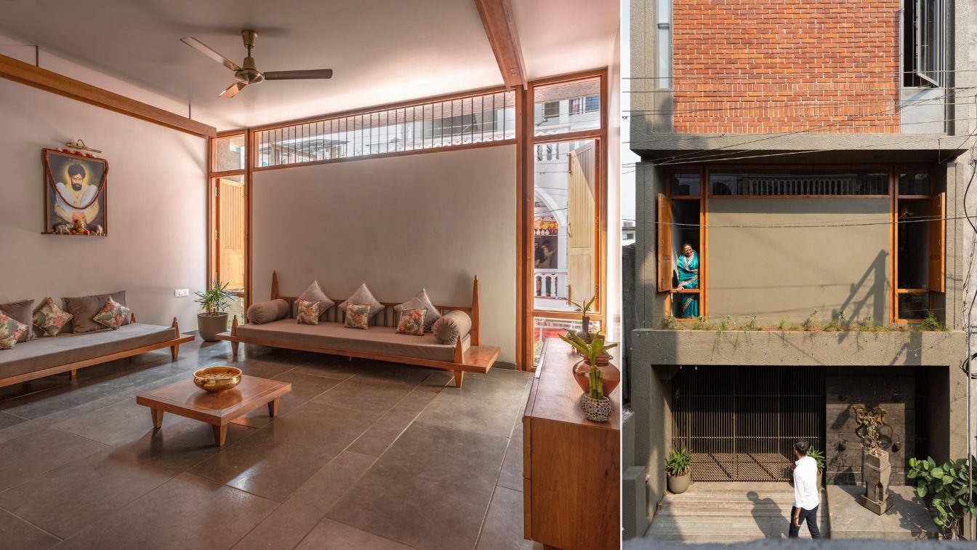Evolving as deliberately as the forest which surrounds it, the Paintbrush Residence stands as testament to the longevity of thoughtful design. Situated in a dappled Aspen grove outside Jackson, Wyoming, the treehouse-like project reorients the occupant to their place in nature, bringing them into a closer, more intimate cohabitation. Under CLB’s ca...
Project name
Paintbrush Residence
Architecture firm
CLB Architects
Location
Jackson, Wyoming, USA
Photography
Matthew Millman
Design team
Eric Logan, Sarah Kennedy, Maria James, Halie Dedering
Interior design
CLB Architects
Lighting
Helius Lighting Group
Construction
Leo's Construction
Material
Concrete, Wood, Glass, Steel
Typology
Residential › House
Built in 1958 and originally designed by noted Pacific Northwest architect Roland Terry, this West Vancouver house no longer met the needs of contemporary living. Designed around a central courtyard, the L-shaped residence is divided into a private wing housing bedrooms and a public-oriented section holding the kitchen, dining and living areas. Pur...
Project name
West Vancouver Residence
Architecture firm
KOArchitecture
Location
Vancouver, BC, Canada
Photography
Sozinho Imagery
Collaborators
MetalPanels: Artemeisa Metal Fabrication. Artemesia Metal Fabrication, LLC (Metal Panels). Decorative Metal Arts (Steel Cabinets). Wood Cabinets: Schubert's Design Woodwork Ltd
Environmental & MEP
Norvan Plumbing (Mechanical/Plumbing), Feeny Power (Electrical/Technology)
Construction
RW Construction Services
Material
Kitchen: Venetian plaster; stainless steel and wood cabinets; frosted glass. Bath: reclaimed oak, blackened steel; cast glass sink; Venetian plaster. Living Area: rusted steel panels; Venetian plaster; blackened steel
Typology
Residential › House
The architectural project of this house in the middle of the sea dedicated to a goddess, is a work of art that fuses nature and technology, elegance and sustainability. The house is decorated to offer a unique and exclusive experience, in an incomparable environment surrounded by the sea. The design of the house focuses on using materials such as...
Project name
House “Sea Moon”
Architecture firm
Veliz Arquitecto
Tools used
SketchUp, Lumion, Adobe Photoshop
Principal architect
Jorge Luis Veliz Quintana
Design team
Veliz Arquitecto
Visualization
Veliz Arquitecto
Typology
Residential › House
The project was carried out for an adult with three adolescent children, and an active social life. The house is in San Salvador, a neighborhood close to the central area of the city of Córdoba, consisting mainly of single-family homes and characterized by having parcels of approximately 350.00m². The lot is located on the northern limit of the nei...
Project name
Casa DG (DG House)
Architecture firm
DMG Estudio de arquitectura
Location
Barrio San Salvador, Córdoba, Argentina
Photography
Gonzalo Viramonte
Principal architect
Ignacio De Marco, Emilia Gatica
Design team
Ignacio De Marco, Emilia Gatica
Structural engineer
Edgar Morán
Material
Concrete, Glass, Steel
Typology
Residential › House
House One891, designed by Studio Vasaka, showcases a seamless integration of sleek, modernist aesthetic with organic elements. Its rectilinear form, distinguished by clean lines and minimalist detailing, establishes a serene dialogue with the verdant landscape that envelops the site. The house is located in the southern residential neighborhood of...
Project name
House One891
Architecture firm
Studio Vasaka
Location
Panchkula, Haryana, India
Photography
Vaibhav Passi
Principal architect
Karan Arora, Varchasa
Design team
Karan Arora, Varchasa, Nalin Kumar
Collaborators
Ananya Talwar, Rashmee
Interior design
Studio Vasaka
Civil engineer
Arun Kumar Verma
Structural engineer
Arun Kumar Verma
Environmental & MEP
Daikin, Hvac Engineering, Chandigarh
Lighting
Qu-lite, Phillips
Supervision
Akhilesh Kumar
Material
Concrete, Brick, Wood, Glass, Steel
Typology
Residential › House
The aflalo/gasperini arquitetos office signs the project for the residential HL 746, in Itaim Bibi, in São Paulo. From the composition of the lines of the facade, the building brings in its design angles and inclinations present in several projects of the office.
Architecture firm
aflalo/gasperini arquitetos
Location
São Paulo, Brazil
Photography
Maíra Acayaba
Principal architect
Roberto Aflalo Filho, Luiz Felipe Aflalo Herman, Grazzieli Gomes Rocha and José Luiz Lemos
Design team
Alfredo Del Bianco, Eduardo Mikuza, Reginaldo Okusako, André Navarro, Daniela Mungai, Juliana Baldocchi, Bruna Chatah, Daniel Lanzelotti , Marcelo Possagnolo, Marcelo Nagai, Ari Miaciro, Gabriel Braga, Alan Lima, Kenzo Abiko
Civil engineer
Flávio Martins
Structural engineer
Escrit. Técnico Julio Kassoy e Mario Franco - JKMF
Landscape
Renata Tilli Projetos e Paisagismo
Lighting
Mingrone Iluminação
Construction
Bratke Collet
Supervision
Flávio Martins
Visualization
Alan Lima and Gabriel Braga
Typology
Residential › Apartment
The architecture and design of the house reflect the life values and needs of a young family that appreciates comfort and functionality in architecture and interior design. This is a private single-storey house, located in Rostov-on-Don in a dense development of a cottage village. Composition of the house consists of two spatial blocks, sandwiched...
Project name
House in Rostov-on-Don
Location
Rostov-on-Don, Russia
Photography
Mikhail Chekalov
Principal architect
Chashchina Alexandra, Chashchin Dmitry
Design team
Chashchina Alexandra/ Chashchin Dmitry
Collaborators
Nika Kaoto (artist / pattern on the wall in the children's room), Sofia Kalbazova (decorator/ selection of decor)
Interior design
Chashchina Alexandra, Chashchin Dmitry
Landscape
Chashchina Alexandra, Chashchin Dmitry
Lighting
Centrsvet, Arlight, Maytoni
Supervision
Chashchina Alexandra, Chashchin Dmitry
Material
in architecture- concrete, wood, metal, brick, plaster. in interior- Kitchen: Doimocucine / Sofa: Ditre italia / Chairs: midj / Cabinet in the nursery: Kertell / Shelves in the bathroom: Tezza / Sinks with cabinets in the bathroom: own concept / Pouf: 101 Copenhagen/ Carpet: Murugan / doors (invisible): Sofia / Porcelain stoneware: Porcelanosa, Venis, Colorker,Mirage / stained glass: schuco
Typology
Residential › House
Sitting on a tight plot in the heart of Kolhapur is the Brick Box, conceptualised by Ar. Dhanesh Gandhi. A four-storey family home spanning over 2500 sq.ft, this residence more than rises above its challenges. The plot was a linear, narrow rectangle of 16.5 ft x 40 ft, posing to be the main challenge for this project. Flanked by homes on either sid...
Project name
The Brick Box
Architecture firm
Dhanesh Gandhi Architects
Location
Shivaji Peth, Kolhapur, Maharashtra, India
Principal architect
Dhanesh Gandhi
Design team
Dhanesh Gandhi, Sachin Lad
Collaborators
Dhanesh Gandhi & ID. Tanushree Oswal
Interior design
Dhanesh Gandhi & Sachin Lad
Civil engineer
Sachin Lad
Structural engineer
Nirag Parmar
Lighting
Dhanesh Gandhi & Sachin Lad
Material
Concrete, Wood, Glass, Steel
Typology
Residential › House

