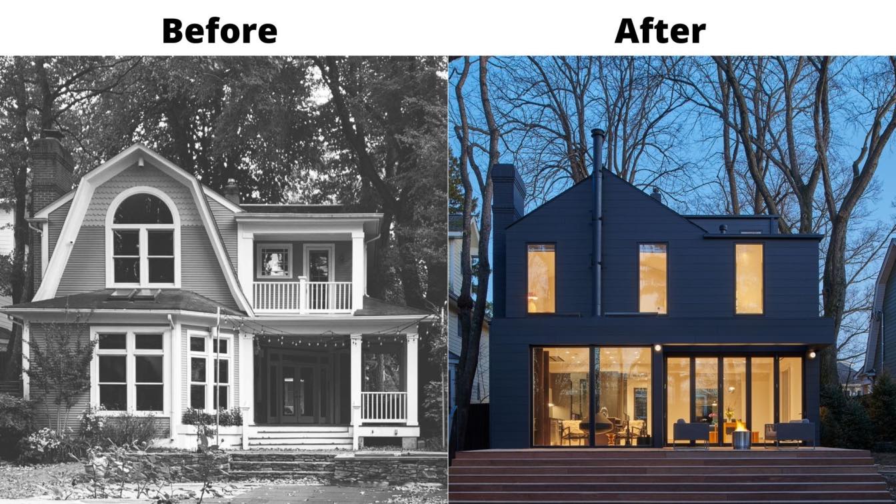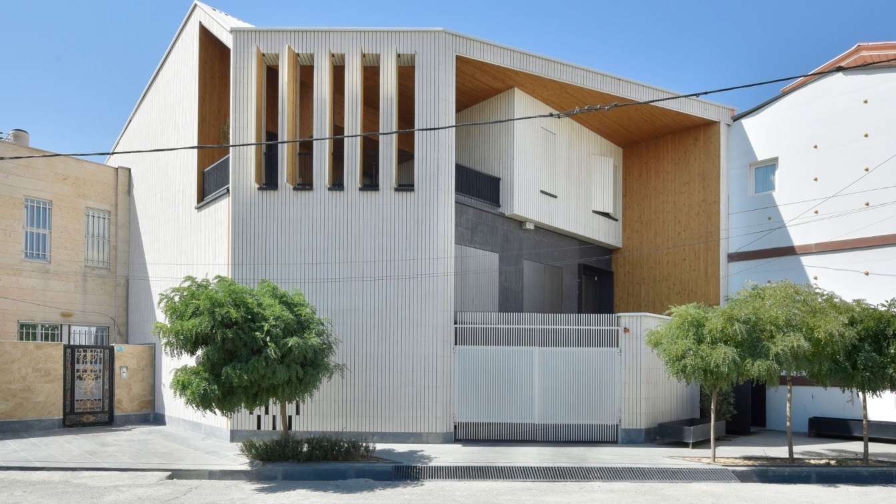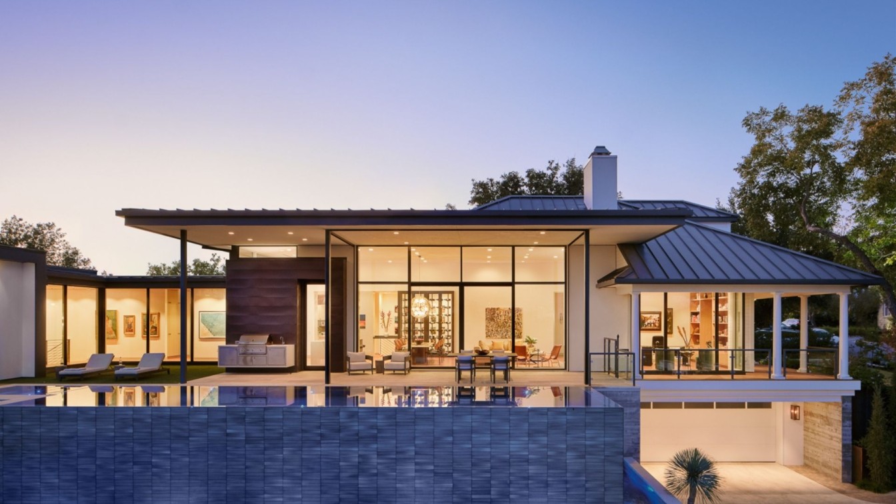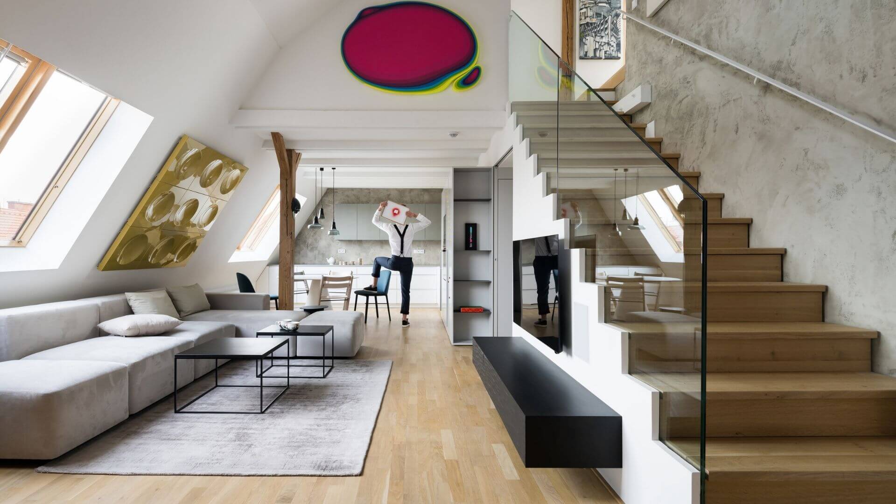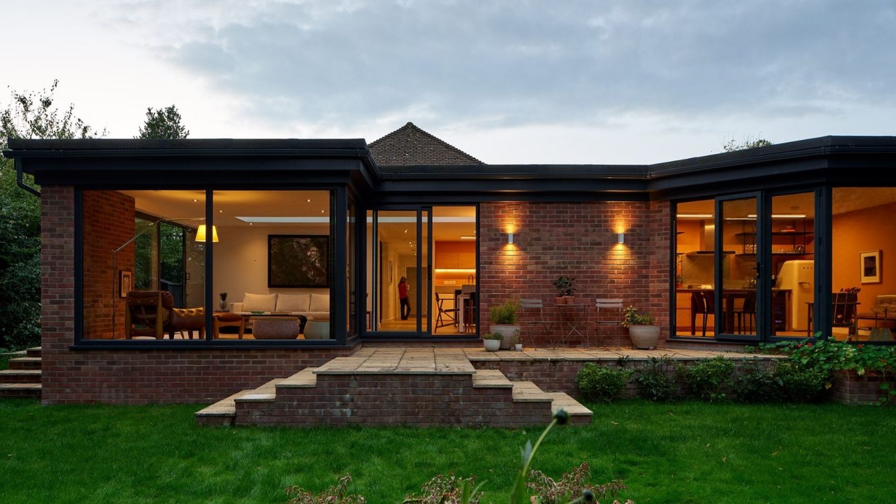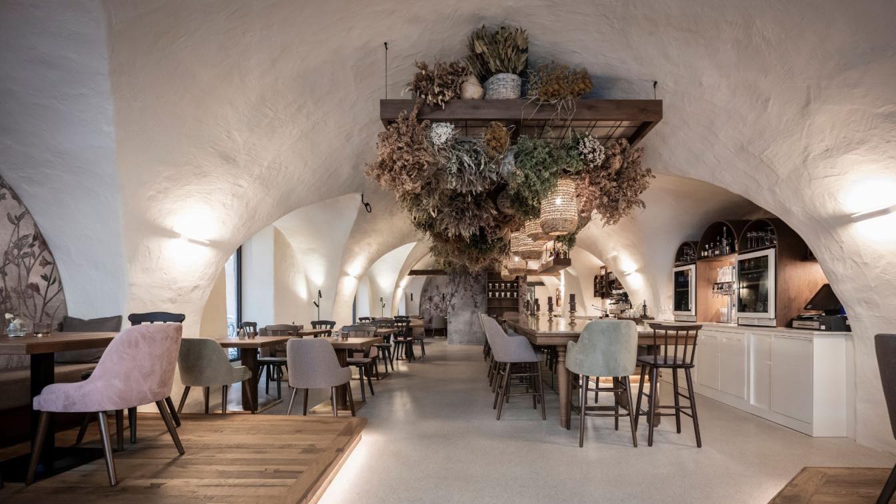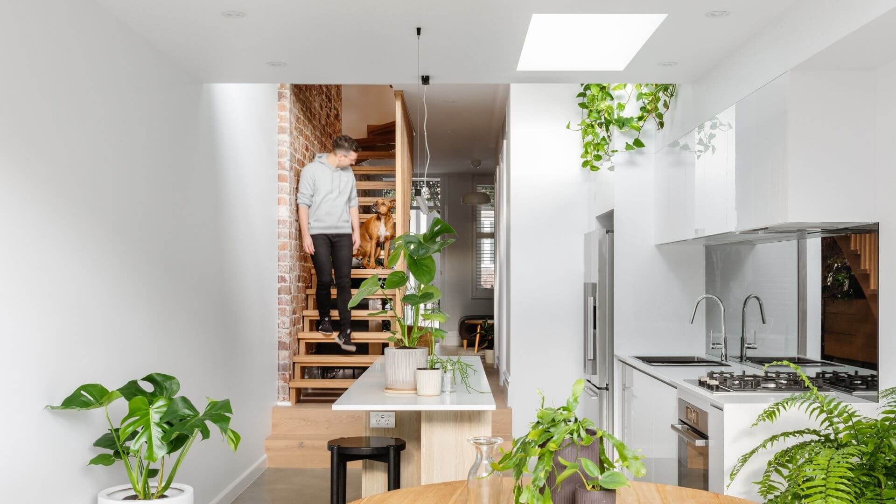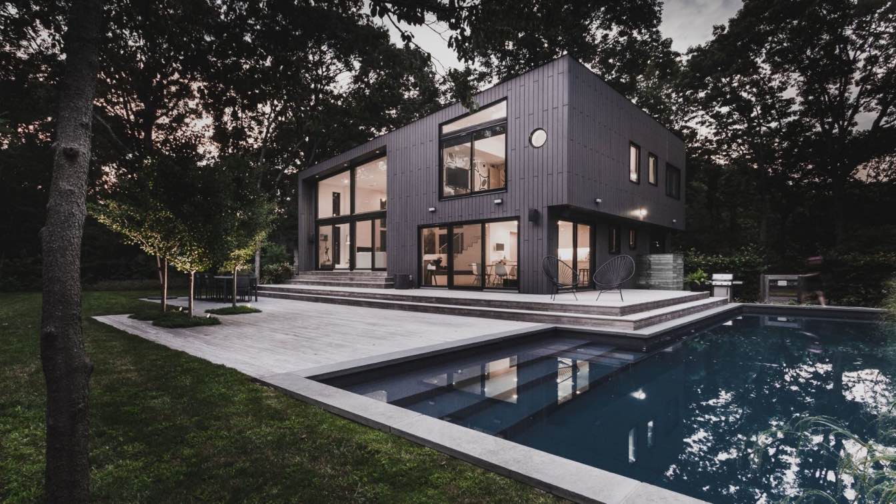It’s located in the neighborhood where they have lived for many years and have forged deep social bonds. It’s a short one-block walk to their daughter’s school. It has beautiful mature trees. It has a pool! But still, after the sale closed the clients thought, why did we buy this house??
Project name
Kent Residence Renovation
Architecture firm
EL Studio PLLC
Location
Washington, District of Columbia, United States
Photography
HDP Photography
Typology
Residential › House
The project was a request to renovate a duplex house in an area with an urban fabric consisting of three-story (including lower ground floor) houses with courtyards and pitched roofs having north and south facades.
Project name
Renovation of Roo-Dar-Roo House
Architecture firm
Gera Studio Architects
Principal architect
Hossein Namazi, Reza Farashi
Design team
Marzieh Mehranfar, Omid deylami
Lighting
Ebrahim shamsolahi
Visualization
Amir-Masoud Derikvand
Tools used
Autodesk Revit, Adobe Photoshop
Material
Brick, Glass, Wood
Typology
Residential › House
The homeowners purchased their new home in the historic and highly desirable Austin neighborhood. Built in 1915, the house was among the few remaining that had not been demolished thanks to its previous owner -- who had lived in the house for over half a century.
Project name
Clarksville Residence
Architecture firm
LaRue Architects
Location
Austin, Texas, USA
Collaborators
Styling: Adam Fortner
Interior design
Love County Design
Structural engineer
Steinman Luevano Structures, Loewen Windows and Doors
Landscape
David Wilson Garden Design
Construction
Foursquare Builders
Material
Glass, stucco and metal panels
Typology
Residential › House
Maisonette in Prague's Letná, a six-month road trip with children around the United States and a passion for the Czech graffiti scene and art in general. From the simple assignment of minor layout adjustments for easier functioning of the family, in which the children will start going to school one by one after the "last" holidays, the overall face...
Project name
Art Maisonette in Letná
Architecture firm
esté architekti
Location
Letná, Prague 7, Czech Republic
Photography
Studio Flusser
Principal architect
Tereza Tejkalová, Michal Škrna
Design team
Lucia Gažiová, Nina Novotná
Collaborators
Realization: Matěj Houdek, www.stavba-houdek.cz. Carpentry: Manifik [Petr Vodička], www.manifik.cz, Granit [Jakub Fiala], www.granit.jihlavsko.com. Floor and wall finishes: 3deco [Martin Pancíř], www.3deco.cz, Němec Luxusní povrchy, www.luxurysurfaces.nemec.eu
Environmental & MEP engineering
Lighting
Syvel [Petr Londin], www.syvel.cz
Material
MDF, technistone, 3d wooden panels, glass
Typology
Residential › Apartment
Located 160km northeast of London, Norwich is a historic city with about 150,000 inhabitants that houses the new home of a couple of clients of the brazilian architect Julliana Camargo. The clients decided to face a new phase in English lands.
Project name
Norwich House
Architecture firm
Studio Julliana Camargo, Thiago Natal
Location
Norwich, England
Photography
Nick Guttridge
Principal architect
Juliana Camargo, Thiago Natal
Collaborators
Production: Juliana Camargo and Katia Hill
Interior design
Studio Julliana Camargo; Interior Assistant: Samira Caetano
Typology
Residential › House
An ancient barrel-vaulted workshop hides under the dust of history along one of the oldest trade streets of Bolzano. noa* network of architecture breathes new life into this space, transforming it into a welcoming bistro poised between historical heritage and contemporary finesse.
Architecture firm
noa* network of architecture
Location
Via Dr. Josef Streiter, 31, Bolzano, Italy
Interior design
noa* network of architecture
Client
Roswitha & Benjamin Mayr
Typology
Hospitality › Restaurant, Renovation
Owen and Tom, a young professional couple, engaged Sandbox Studio to transform their rundown Victorian terrace in Paddington, Sydney, into a modern home, while restoring its heritage character. We designed a minimalist alteration and addition, increasing the space and light without overdeveloping the site.
Project name
Paddo Terrace
Architecture firm
Sandbox Studio®
Location
Paddington, New South Wales, Australia
Principal architect
Dain McClure-Thomas, Luke Carter
Collaborators
Megan Morton STYLIST (Stylist)
Interior design
Sandbox Studio
Civil engineer
Ross Engineers
Structural engineer
Ross Engineers
Visualization
Sandbox Studio
Construction
Ryan Jones Building Company
Material
Brick, timber frame
Typology
Residential › House
Located at the edge of a heavily wooded 3-acre plot in East Hampton, New York, The C+S house is a complete redesign and renovation of an existing 1970’s era residence and serves as a retreat for the Manhattan based clients; a graphic designer, and an art consultant and curator.
Architecture firm
AE Superlab
Location
East Hampton, New York, USA
Principal architect
Ahmed ElHusseiny
Collaborators
Brian Masuda
Interior design
AE Superlab
Construction
Wood frame over reinforced concrete basement
Material
Equitone Natura exterior rainscreen panels, Andersen E-series windows and doors w/ Low-e Glass, American white oak interior wood, Teak exterior decking
Budget
under $ 1,000,000 USD
Typology
Residential › House

