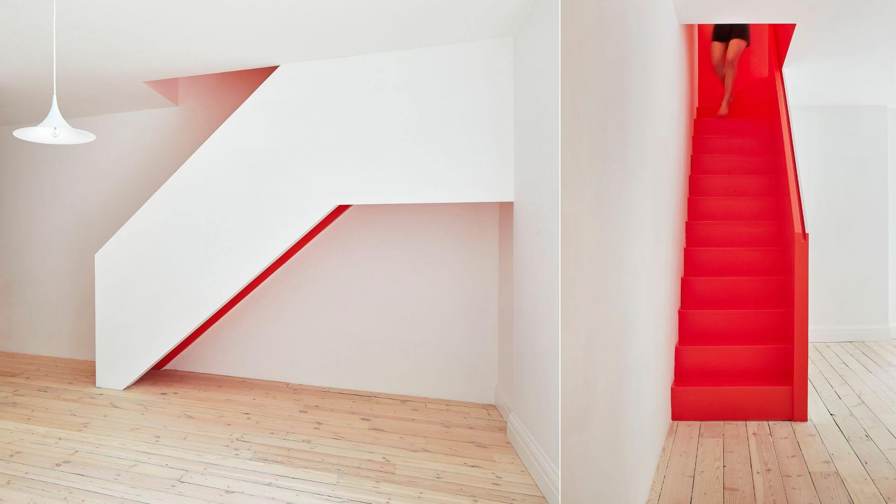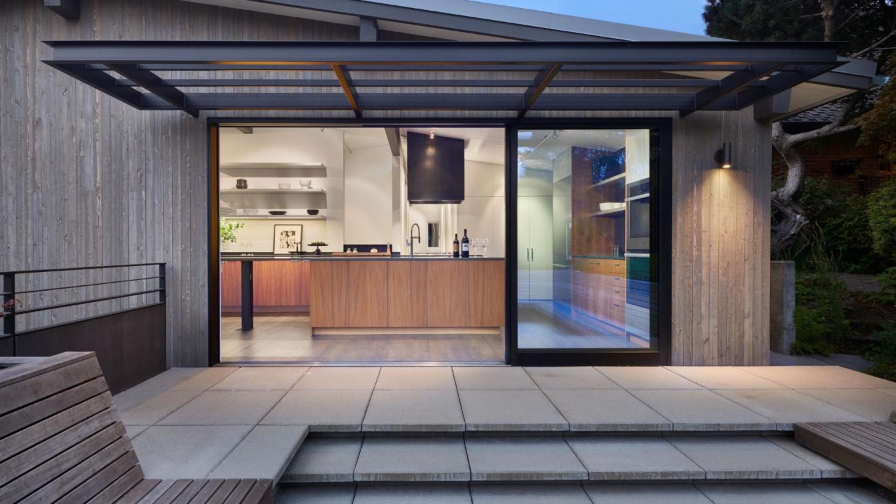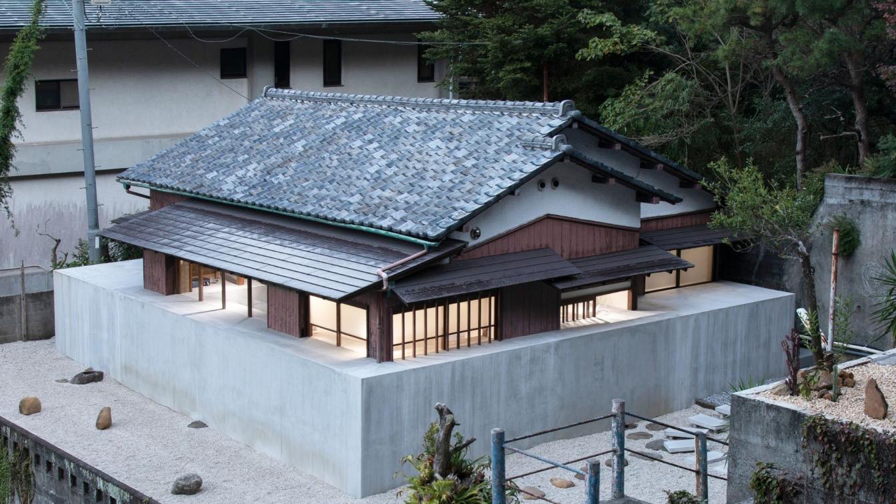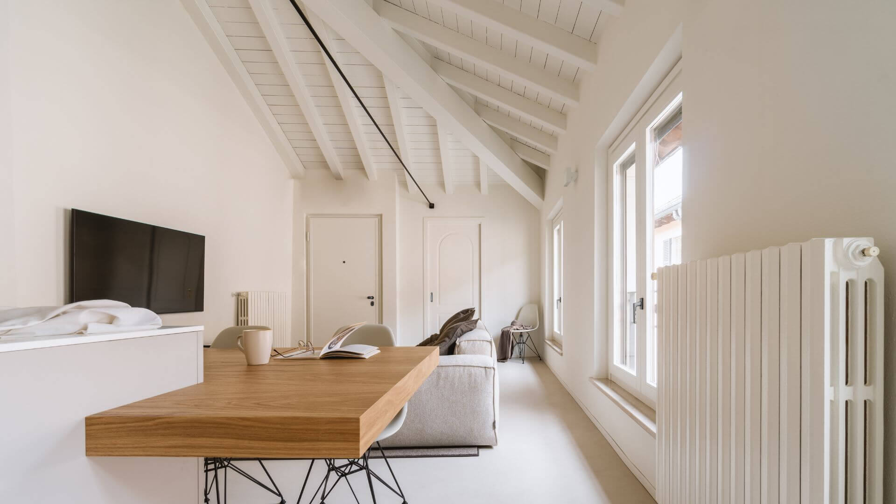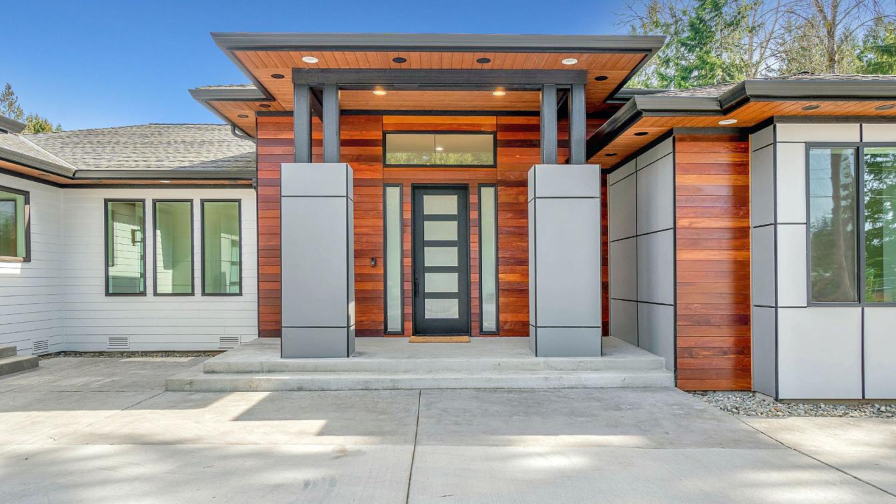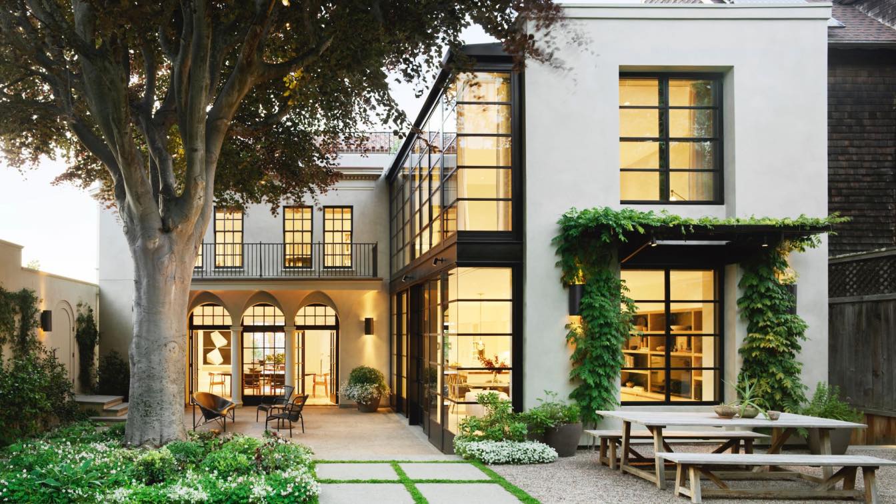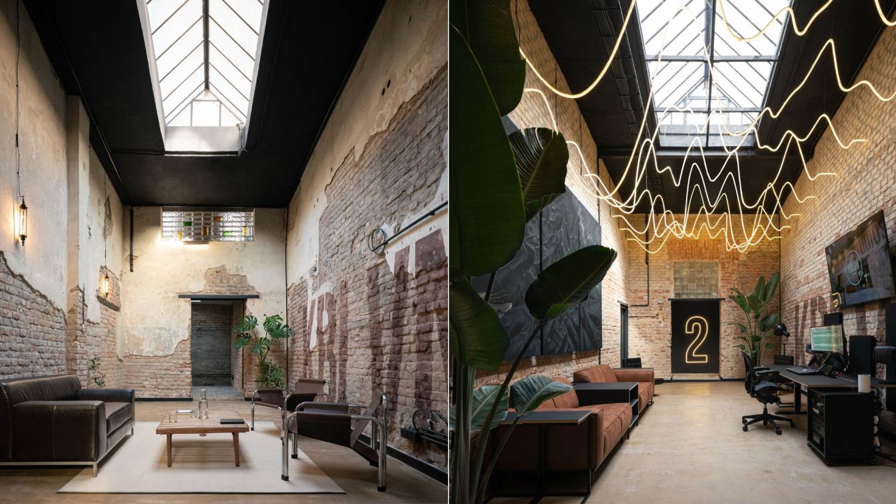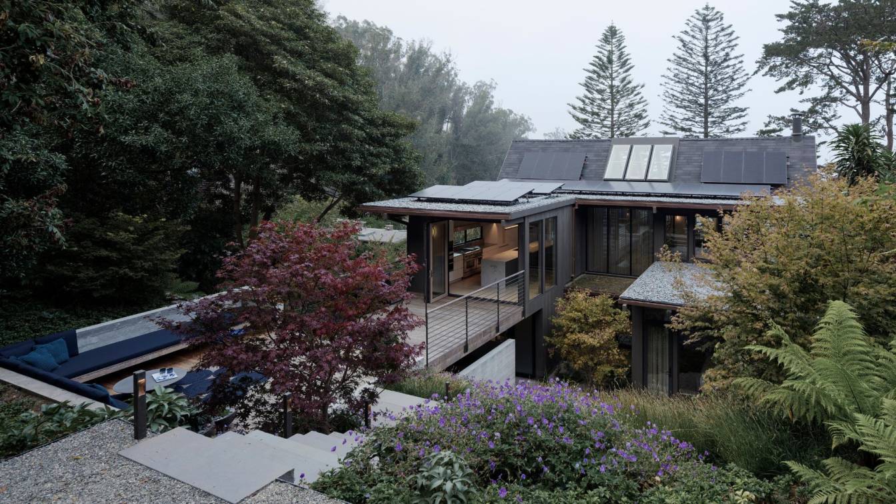This project, for a house in Notting Hill in London, started during the COVID-19 pandemic. With social distancing, the works on site had to be organised differently taking more time to be done, using materials available in existing storage and more personal interpretation from the team on site due to remote communication.
Project name
Lockdown Stair
Architecture firm
Sophie Nguyen Architects
Location
Notting Hill, London, UK
Photography
Hufton + Crow
Principal architect
Sophie Nguyen
Collaborators
FPS Flooring (Floor Specialists)
Supervision
Sophie Nguyen Architects
Visualization
Sophie Nguyen Architects
Construction
Corcoran Builders Ltd
Material
Timber joists, Plywood, Painted MDF, Painted plasterboard
Typology
Residential › House
This mid-century home held promise, despite having endured a series of clumsy additions, including a 1980s sunroom addition and years of disrepair and neglect. The home takes its name from a family of starlings that nested in the home’s wall cavities, which were left open from previously abandoned repairs. Originally designed in 1952 by noted Seatt...
Project name
The Starling’s Nest
Architecture firm
Rerucha Studio
Location
Seattle, Washington, USA
Photography
Benjamin Benschneider
Principal architect
Jill Rerucha
Interior design
Rerucha Studio
Design year
Originally designed in 1952
Construction
Caspers Built
Material
Large sliders: Fleetwood Windows and Doors. Windows: Sierra Pacific. Roof: Standing seam sheet metal. Exterior Siding: tight knot cedar with driftwood stain. Front door: custom steel with Rixon hinges. Roof deck: concrete pedestal pavers. Cabinets: custom rift cut walnut. Countertops: absolute black granite honed. Wood floor: original oak floor (refinished and replaced where needed).
Client
New Owner: Cole Morgan
Typology
Residential › House
Japan as a gasshukujo, or a “dormitory” in Japanese. It is a renovation project by Naoshi Kondo, the owner, architect, and interior designer – but not the usual gasshukujo nor renovation project you would expect. It embodies the creative attitude of Kondo, who is active in multidisciplinary design fields and always combines a unique sense of humor...
Project name
Yutorie Atami House
Architecture firm
Naoshi Kondo Studio
Location
Atami, Shizuoka, Japan
Photography
Yujiro Ichioka
Principal architect
Naoshi Kondo
Design team
Naoshi Kondo Studio
Interior design
Naoshi Kondo Studio
Civil engineer
Mutsuki Architect Crafts
Landscape
Naoshi Kondo Studio
Lighting
Naoshi Kondo Studio
Supervision
Naoshi Kondo Studio
Visualization
Naoshi Kondo Studio
Construction
Mutsuki Architect Crafts
Material
Wood, metal, glass, stone
Typology
Residential › House, Renovation, Gasshukujo (“dormitory” in Japanese)
A soft yet distinctive and characterizing intervention. Renovated without changing the interior layout, Casa Sazu has been rethought in its details and physiognomy, under the banner of a minimalist and contemporary taste, essential yet sophisticated. The floor, made of architectural concrete, was imagined on the basis of the existing one, in keepin...
Architecture firm
ZDA | Zupelli Design Architettura
Location
Orzinuovi, Brescia, Lombardy, Italy
Photography
Matteo Sturla
Principal architect
Ezio Zupelli
Design team
Ezio Zupelli, Carlo Zupelli
Collaborators
Matteo Sturla, Ottavia Zuccotti, Marco Bettera, Sara Ceresera
Interior design
ZDA | Zupelli Design Architettura
Lighting
Linea Light, Flos, Ingo Maurer
Visualization
Matteo Sturla
Tools used
Adobe Photoshop
Material
Concrete, plasterboard, wood, glass
Typology
Residential › House
Before the scorching summer days become a fading memory, you might want to complete a few home renovation projects. However, following up on your plans can be more challenging than you imagine. After all, not all projects are suitable for the hot summer weather. Not to mention, you may have difficulty finding reliable contractors and assembling a s...
Originally built in the 1920s, the renovation of this historic Italian Renaissance style home was a delicate balance between preserving its historical character while leaning forward to respond to a more contemporary way of living. To bring the building up to earthquake code, the home had to be taken down to the studs and the foundation reinforced...
Architecture firm
Walker Warner Architects
Location
San Francisco, California, USA
Photography
Matthew Millman
Principal architect
Brooks Walker
Design team
Senior Project Manager: Brian Lang. Architectural Staff: Matthew Marsten, Hana Bittner
Interior design
Redmond Aldrich Design
Landscape
Scott Lewis Landscape Architecture
Construction
Matarozzi Pelsinger Builders
Typology
Residential › House
Kabelovna Studios introduce a new concept for music recording and post-production environments. Neon lights, designed by the architects, in the shape of sound waves, dominate the space and accentuate the atmosphere of a comfortable home environment, unexpectedly set in a raw industrial framework with a high-tech touch.
Project name
Kabelovna Studios
Interior design
B² Architecture
Location
Dělnická 27, Prague 7, Czech Republic
Photography
Alex Shoots Buildings
Principal designer
Barbara Bencova
Collaborators
Acoustic panels: MAXIM
Architecture firm
B² Architecture
Material
Bricks – bearing structures and partition walls. Steel – columns, beams, custom made furniture designed by B² Architecture. Steel and glass – acoustic doors. Anhydrite floor – studios. Concrete – floor – gathering room / hall. Oak – custom made tables – gathering room / hall. Cyprus – custom made table. Forbo with MDF – custom made furniture designed by B² Architecture – studios and sound rooms. LED neon lights – custom made lights designed by B² Architecture – studios. Acoustic foam – sound rooms. Carpet – sound rooms. Leather – upholstered furniture – gathering room / hall. Recycled leather – upholstered furniture – studios.
Client
Karel Havlíček / Kabelovna Studios
Twin Peaks Residence is a mid-century San Francisco 1964 house that was remodeled by Feldman Architecture. The house was originally designed by San Francisco architect Albert Lanier (husband of renowned sculptor Ruth Asawa). The house has expansive views of San Francisco and features a fantastic rear garden. This most recent remodel takes the house...
Project name
Twin Peaks Residence
Architecture firm
Feldman Architecture
Location
San Francisco, California
Collaborators
Cabinetmaker: Eby Construction
Interior design
Feldman Architecture
Structural engineer
Strandberg Engineering
Landscape
Ground Studio; Landscape Contractor: Frank & Grossman
Lighting
Kim Cladas Lighting Design
Construction
Upscale Construction
Typology
Residential › House

