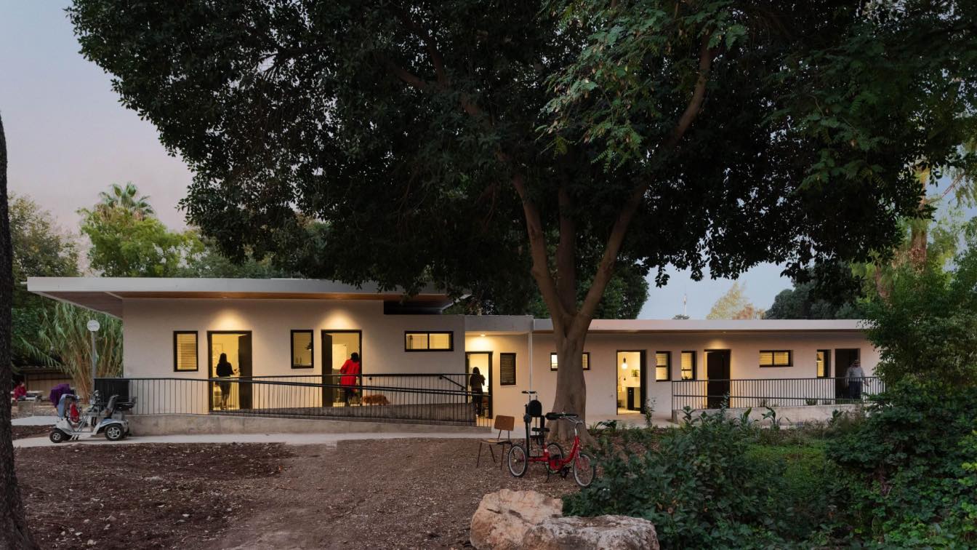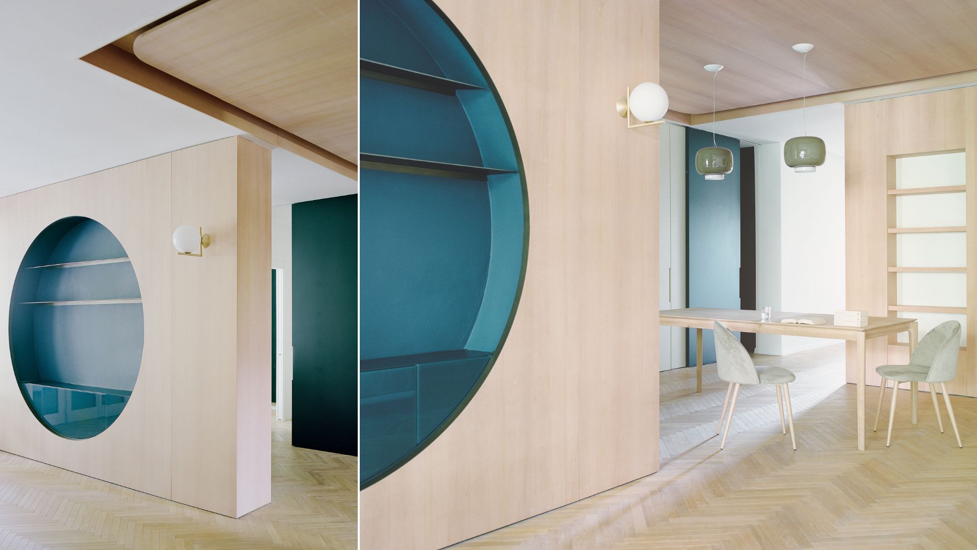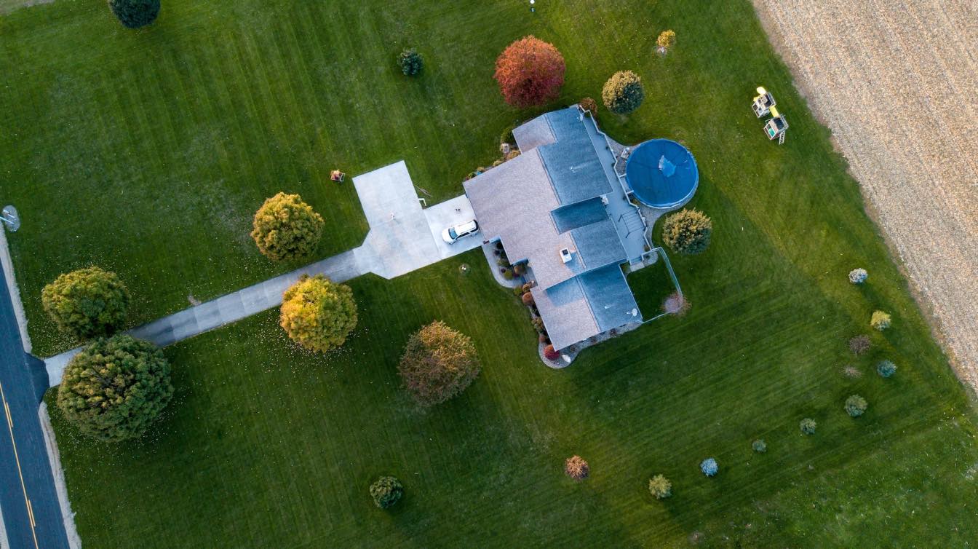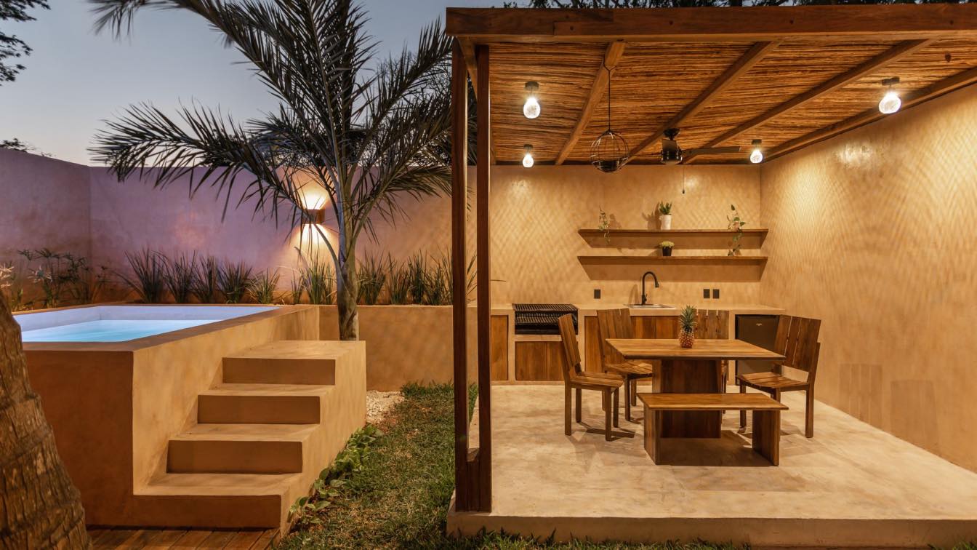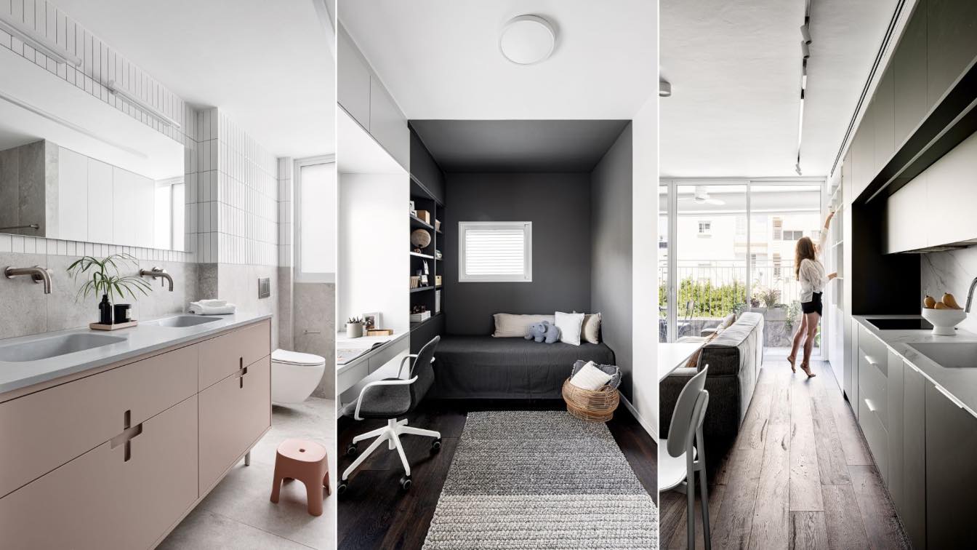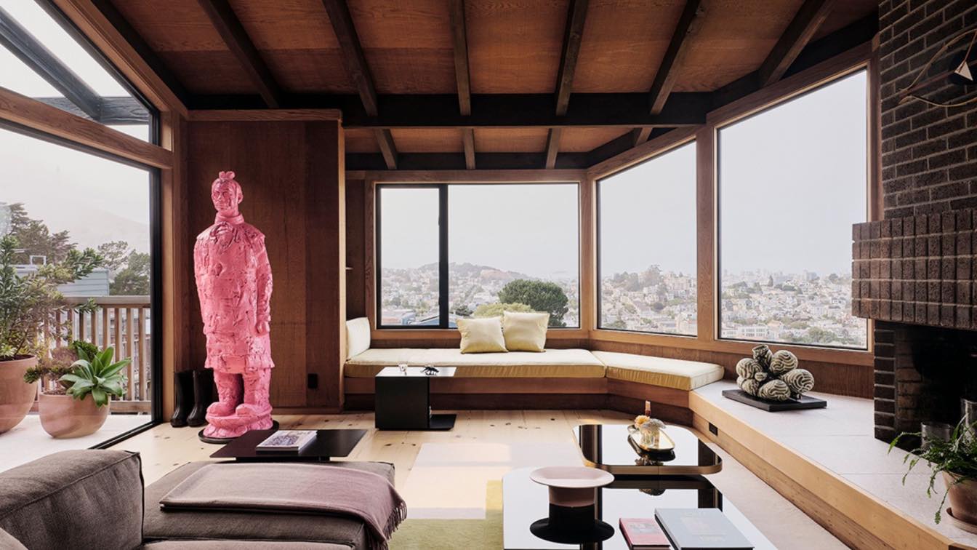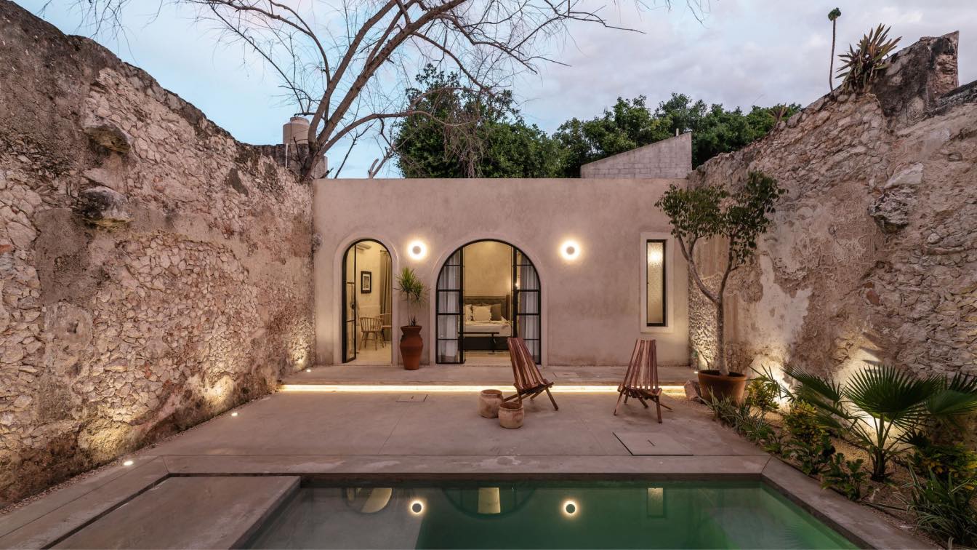In planning lodgings for physically disabled people, nothing is “standard” or obvious. Every detail, big or small, must be adapted to the residents’ needs and abilities. The state of Israel has accessibility regulations, but we believe that special adaptation is needed beyond those, for each and every resident’s maximum safety, comfort, and indepen...
Project name
Handicapable – Renovating and designing a historical building (a former weapons cache) for physically disabled residents
Architecture firm
Studio A3
Location
Kibbutz Mizra, Israel
Photography
LUZ Architecture Photography
Principal architect
Shiran Maimon Bar, Gali Dar Waisel
Design team
Shiran Maymon Bar, Gali Dar Waisel
Interior design
Studio A3
Structural engineer
Itai Dangur Eng.
Construction
N.A.L Engineering
Supervision
Sharon Tounian
Tools used
AutoCAD, SketchUp
Material
Concrete, Wood, Terazzo, Plaster, Drywall
Budget
900K NIS (~255K $)
Client
Slav rehabilitation services Ltd.
Typology
Residential › Apartments, Renovation, Historical, typical of the no-frills architecture of the young state of Israel (Building originally built in 1936)
From a Brooklyn neighborhood known for its typical brownstones on the West-side of Prospect Park, Olbos Studio completes the renovation of a double-exposed apartment in a high-end 1989 residential building for a young Italian historian who works as sport events planner, right in front of San Siro, the soccer stadium of Milan.
Project name
Apartment with a Dining Room
Architecture firm
Olbos Studio
Location
Via Tesio 19, Milan, Italy
Principal architect
Giorgia Cedro
Design team
Giorgia Cedro, Isabella Zagarese (only SD)
Collaborators
Suppliers: Carpentry: Eusebi Arredamenti Carpentry (vanities, master bedroom): Manuel Goletto Kitchen: Lube Cucine Furniture: Design Republic
Completion year
June 2022
Environmental & MEP engineering
Material
Concrete, Wood, Glass
Construction
Stefano Grimaldi
Client
Manuel Alonso Carmona Berté
Typology
Residential/ Appartment
Designing a perfect landscape to fit your newly renovated house can be a daunting task, but it doesn't have to be. With a little bit of planning and forethought, you can easily create a beautiful outdoor space that compliments your home and suits your needs. Use our tips as a starting point, and don't hesitate to get creative – after all, this is y...
Meta Description: Planning a home renovation project and looking for heavy equipment? Learn about the different types of heavy equipment when you’re planning a home remodel.
Written by
Dustin Johnson
Photography
Robu_s (cover image)
In the town of Bacalar, situated in the state of Quintana Roo, one of the rarest and most beautiful gems of the Caribbean is kept, Casa Málaga. Málaga is a living space located in a centric neighborhood, surrounded by life and that familiar flavor of home.
Architecture firm
Manuel Aguilar Arquitecto
Location
Bacalar, Quintana Roo, Mexico
Photography
Francisco Moreno
Principal architect
Manuel Aguilar
Design team
Manuel Aguilar
Collaborators
Guillermo Reyes (Text Editor)
Interior design
Jesús Ortiz
Structural engineer
Eldad Villanueva
Supervision
Manuel Aguilar
Construction
Manuel Aguilar
Material
Chukum, Pucté wood
Typology
Residential › House
There are some projects that no matter what, even if you are 8 months pregnant, in the middle of August, with a 3-year-old daughter, you just can't say "NO" to them. Even though I was due to have another baby right before the end of this project, I just couldn't refuse. Right from the beginning I realized we are very close neighbors. How close? onl...
Architecture firm
WE Architects
Location
Bavli, Tel Aviv, Israel
Principal architect
Efrat Weinreb
Collaborators
Mor Novich Shomer
Environmental & MEP engineering
Typology
Residential › Apartment
Studio Terpeluk reshapes a 1970’s San Francisco hillside house mixing vintage redwood tones with a contemporary language of color. Nestled among the California city’s neighborhood known for its streets lined with Victorian and Edwardian style homes, Studio Terpeluk completes the renovation of a 1974 two-story house of an American creative couple on...
Project name
Redwood House
Architecture firm
Studio Terpeluk
Location
Noe Valley, San Francisco (California, USA)
Principal architect
Brett Terpeluk
Design team
Brett Terpeluk, Huy Nguyen
Collaborators
Beatrice Santiccioli (Color Consultant)
Built area
Existing: 210 m², New: 299 m²
Completion year
January 2022
Structural engineer
Strandberg Engineering
Landscape
Monica Viarengo
Construction
Saturn Construction
Material
Concrete, Wood, Glass, Steel
Client
Gagan and Jasmin Arneja
Typology
Residential › House
When it comes to the restoration of Colonial houses in Merida, one is always immersed in an atmosphere of calm and mystery that surrounds the ancient constructions of the city, thick walls and small windows generate cozy environments that invite rest and intimacy, as happens in Casa Lohr and its old halls. This sense of mystery and calm is meant to...
Architecture firm
20Diezz (Veinte Diezz Arquitectos)
Location
Mérida, Yucatan, Mexico
Photography
Manolo R. Solis
Principal architect
José Luis Irizzont
Design team
Daniela Álvarez, Jaime Peniche
Collaborators
Andre De la Garza
Interior design
Artesano Estudio de Arquitectura e Interiores
Structural engineer
Emmanuel Solis
Supervision
Veinte Diezz Arquitectos
Construction
Veinte Diezz Arquitectos
Material
Concrete, Stone, Pasta Tiles, Cedar wood
Typology
Residential › House

