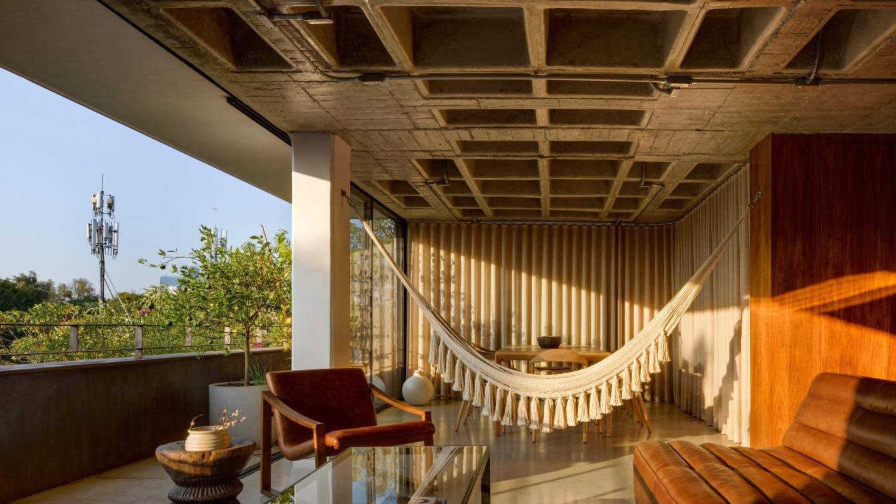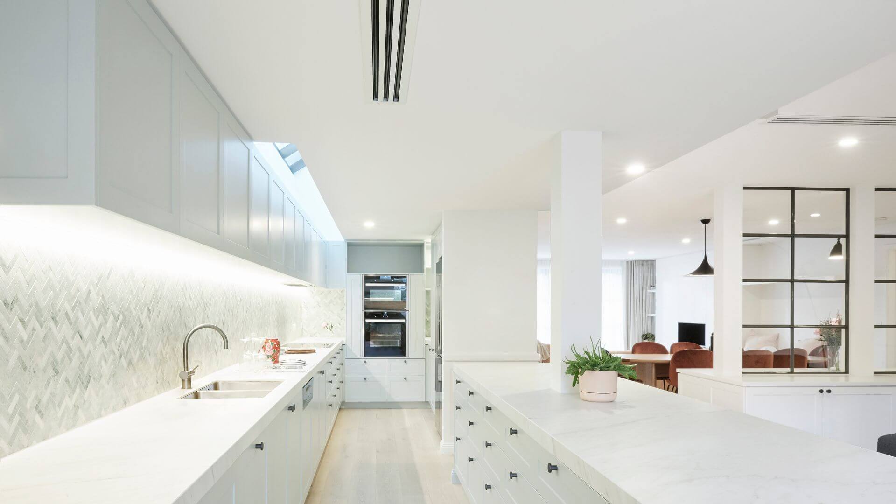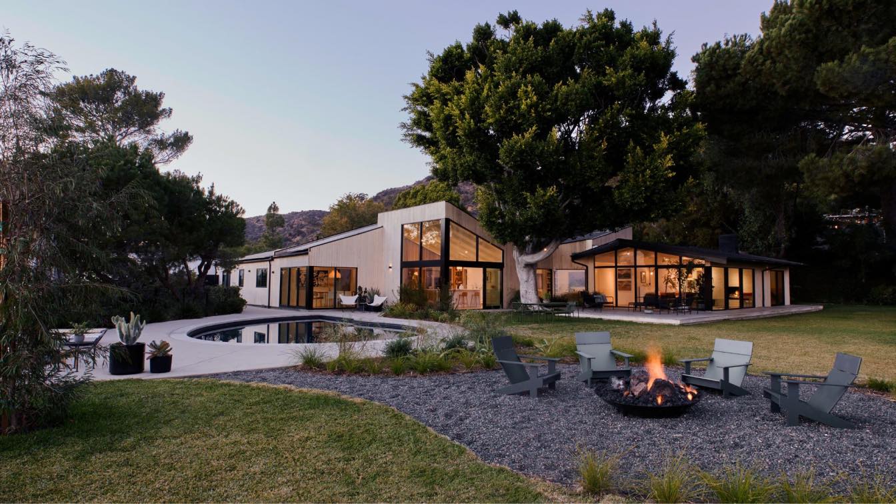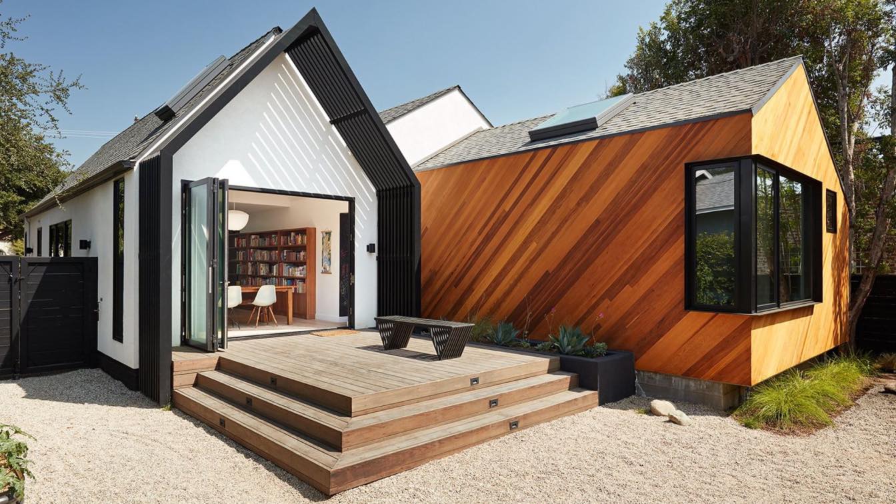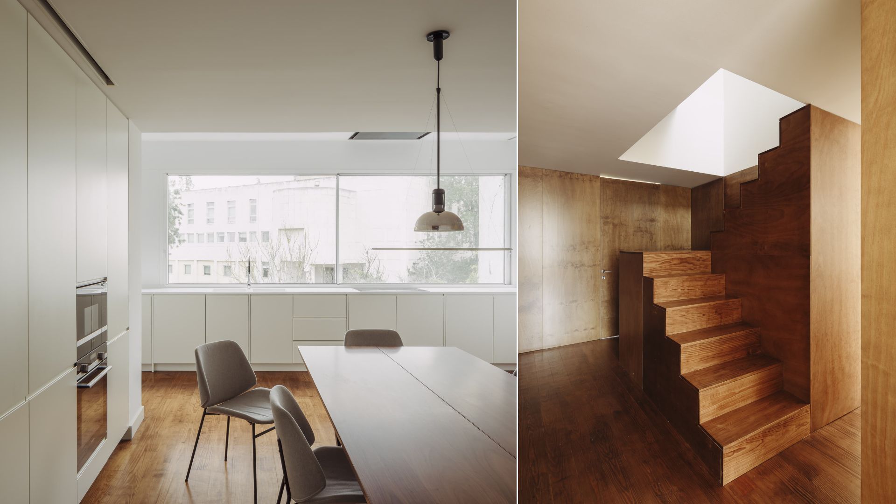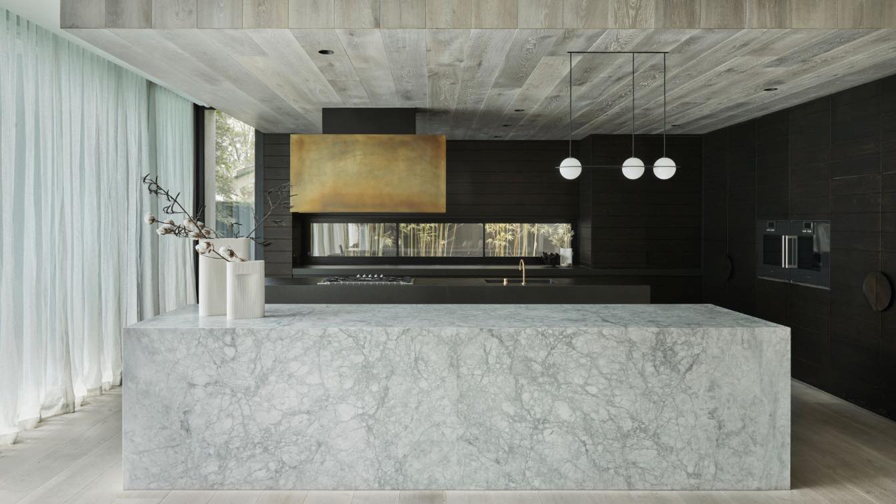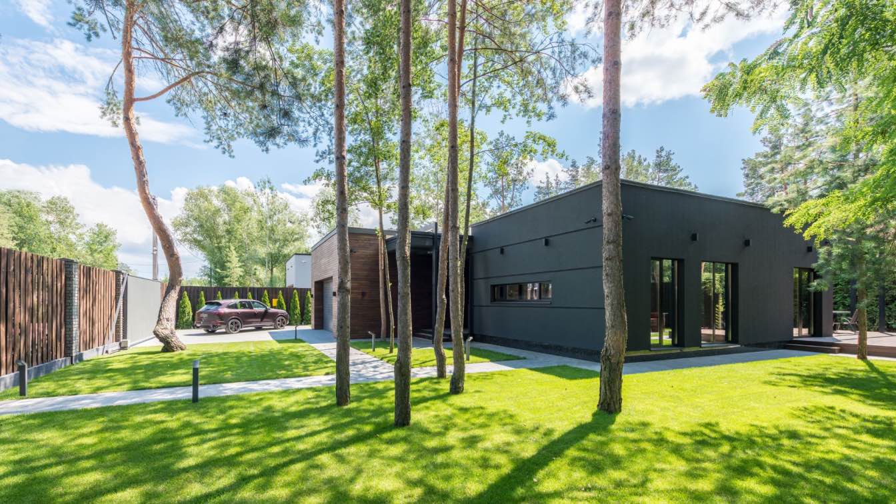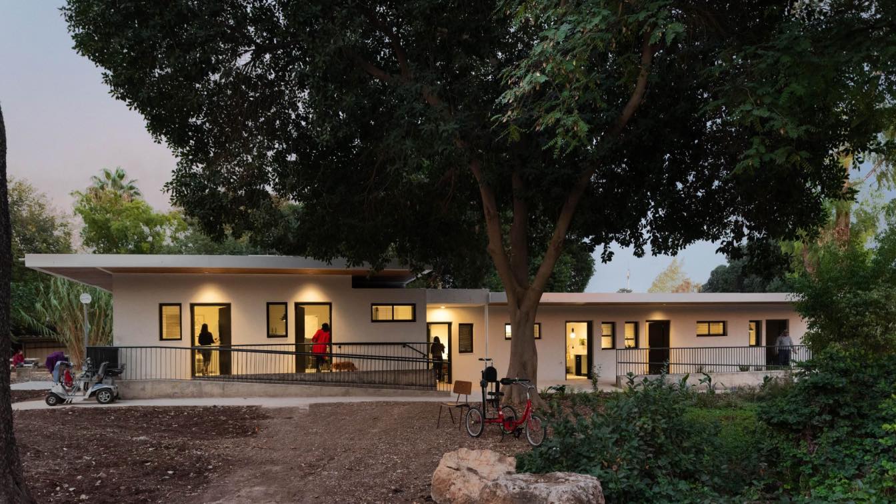This project is a renovation project for an apartment in La Condesa, the hip and trendy area of Mexico City. This apartment is located in a building from 1970. The original apartment looked very old, it did not have well-defined spaces, was kind of dark and somehow sad. With this redesign, the interior distribution of the space was changed and the...
Project name
Condesa Apartment
Architecture firm
Ricardo Vainer. Atelierd
Location
Mexico City, Mexico
Principal architect
Ricardo Vainer
Interior design
Ricardo Vainer
Environmental & MEP engineering
Civil engineer
Alvaro Cortes
Material
Concrete, steel, glass, wood
Supervision
Alvaro Cortes
Typology
Residential › Apartment
Renovating an apartment presents many different challenges to renovating a house. Architect Kirby Roper, Director of Kirby Architects, reflects on a major apartment renovation in Melbourne’s Domain Road South Yarra. She offers some practical advice for renovating older apartments with a body corporate.
Project name
Domain Views
Architecture firm
Kirby Architects
Location
Domain Road, South Yarra, Victoria, Australia
Photography
Jacqui Henshaw
Principal architect
Kirby Roper
Design team
Annabelle Roper, Ankita Gurav
Interior design
Dana Goldberg Nido Design
Environmental & MEP engineering
Structural engineer
Stephen Dodd and Partners
Construction
Rami Grinblat Adept Construction Pty Ltd
Typology
Residential › Apartment
This hillside canyon adjacent to Griffith Park with expansive views, a large leveled landscape and mature trees are what drew the owners to the property. The existing house however, possessed a handful of conditions that required attention: there were two kitchens, a motorized bathroom wall opened to the living room, built-in cabinets were built to...
Project name
Canyon View House
Architecture firm
Jacobschang Architecture
Location
Los Angeles, California, United States
Photography
Sara Liggoria-Tramp
Design team
Mike Jacobs, Guillaume Lapointe, Zoe Goodman, Sam Winward
Collaborators
Emily Bowser (Stylist)
Structural engineer
Bricy Company
Construction
Hiteck Construction
Material
Wood, Brick, Metal, Glass
Typology
Residential › House
A single-family home in Pasadena received a thoughtful re-imagining when it was time for a remodel and addition. Medium Plenty updated and expanded the existing house and converted a detached garage into a stand-alone ADU. Careful orientation and shading devices provide relief from harsh summers, while maximizing natural light year-round.
Project name
South Pasadena House
Architecture firm
Medium Plenty
Location
South Pasadena, United States
Material
Wood, Concrete, Glass, Metal
Typology
Residential › House
This apartment occupies the top floor of a 60’s building in Campo Grande, Lisbon. The compartments had harmonious proportions and were well lit, so the main challenges were to re-organize the program, establishing a connection with the attic that was vacant at the time, and provide the technical facilities of a contemporary home.
Project name
João Soares - Penthouse Renovation
Architecture firm
Atelier José Andrade Rocha
Location
Lisbon, Portugal
Photography
Hugo Santos Silva
Principal architect
José Andrade Rocha
Design team
Ana Galrao, Miguel Negrao, Raffaella Pudda
Interior design
Atelier Jose Andrade Rocha
Environmental & MEP engineering
Structural engineer
Inline engenharia
Material
Concrete, Wood, Glass
Typology
Residential › Apartment
The mckimm interior design team were engaged by former clients to bring a new dimension of materiality and functionality to certain spaces within their mckimm home. With the intent of enhancing the homes visual character, the new features offer sympathetic enrichments to existing spaces, creating additional layers that explore connection, tactility...
Location
Brighton, Victoria, (Melbourne), Australia
Principal architect
Lorenzo Garizio
Interior design
Sandra Ludon, Isabella Cini, Elena Rajani
Completion year
2020 renovation complete
Typology
Residential › House
So, if you're considering undertaking a home renovation project, debt consolidation can be a good way to finance it. By consolidating your debt with a loan, you can save money on interest and get a lower monthly payment. Just make sure to compare your options and choose a reputable lender.
Written by
Elijah Senolos
Photography
Max Vakhtbovych
In planning lodgings for physically disabled people, nothing is “standard” or obvious. Every detail, big or small, must be adapted to the residents’ needs and abilities. The state of Israel has accessibility regulations, but we believe that special adaptation is needed beyond those, for each and every resident’s maximum safety, comfort, and indepen...
Project name
Handicapable – Renovating and designing a historical building (a former weapons cache) for physically disabled residents
Architecture firm
Studio A3
Location
Kibbutz Mizra, Israel
Photography
LUZ Architecture Photography
Principal architect
Shiran Maimon Bar, Gali Dar Waisel
Design team
Shiran Maymon Bar, Gali Dar Waisel
Interior design
Studio A3
Structural engineer
Itai Dangur Eng.
Construction
N.A.L Engineering
Supervision
Sharon Tounian
Tools used
AutoCAD, SketchUp
Material
Concrete, Wood, Terazzo, Plaster, Drywall
Budget
900K NIS (~255K $)
Client
Slav rehabilitation services Ltd.
Typology
Residential › Apartments, Renovation, Historical, typical of the no-frills architecture of the young state of Israel (Building originally built in 1936)

