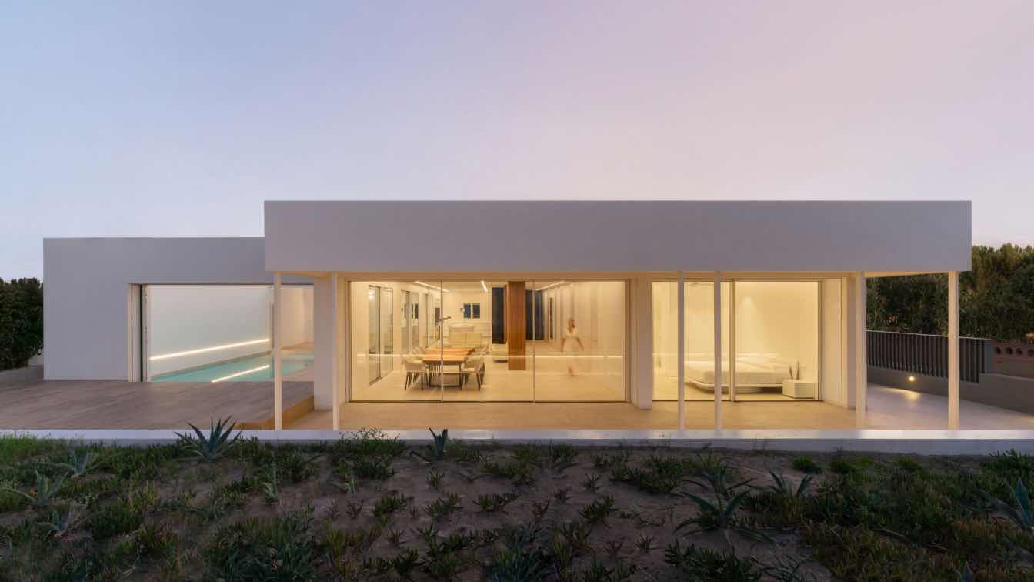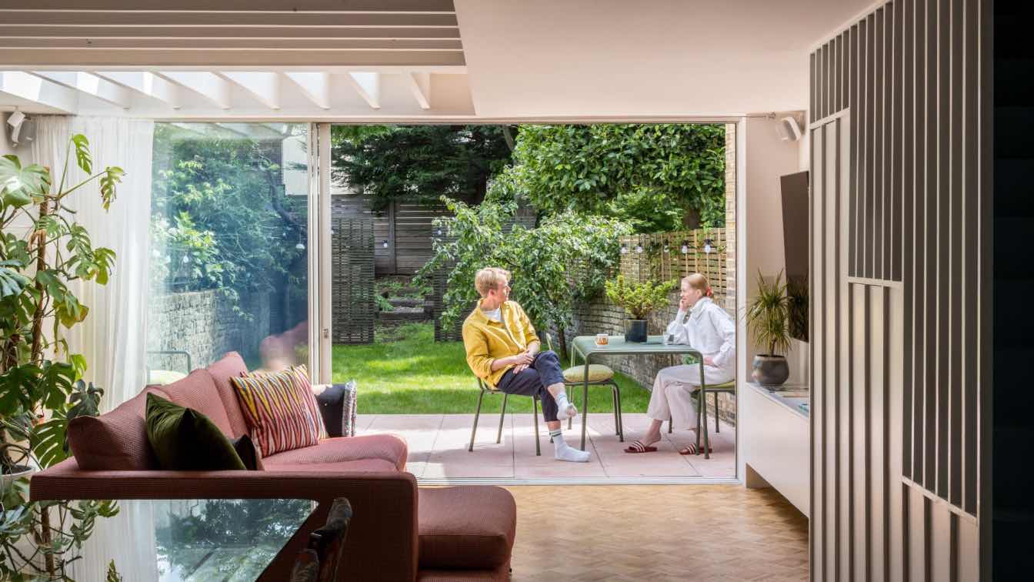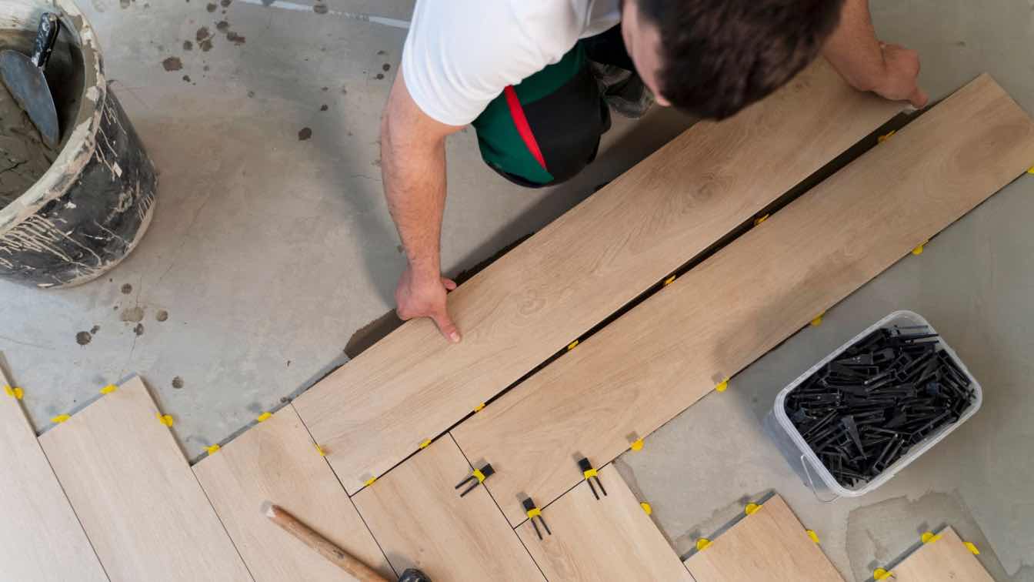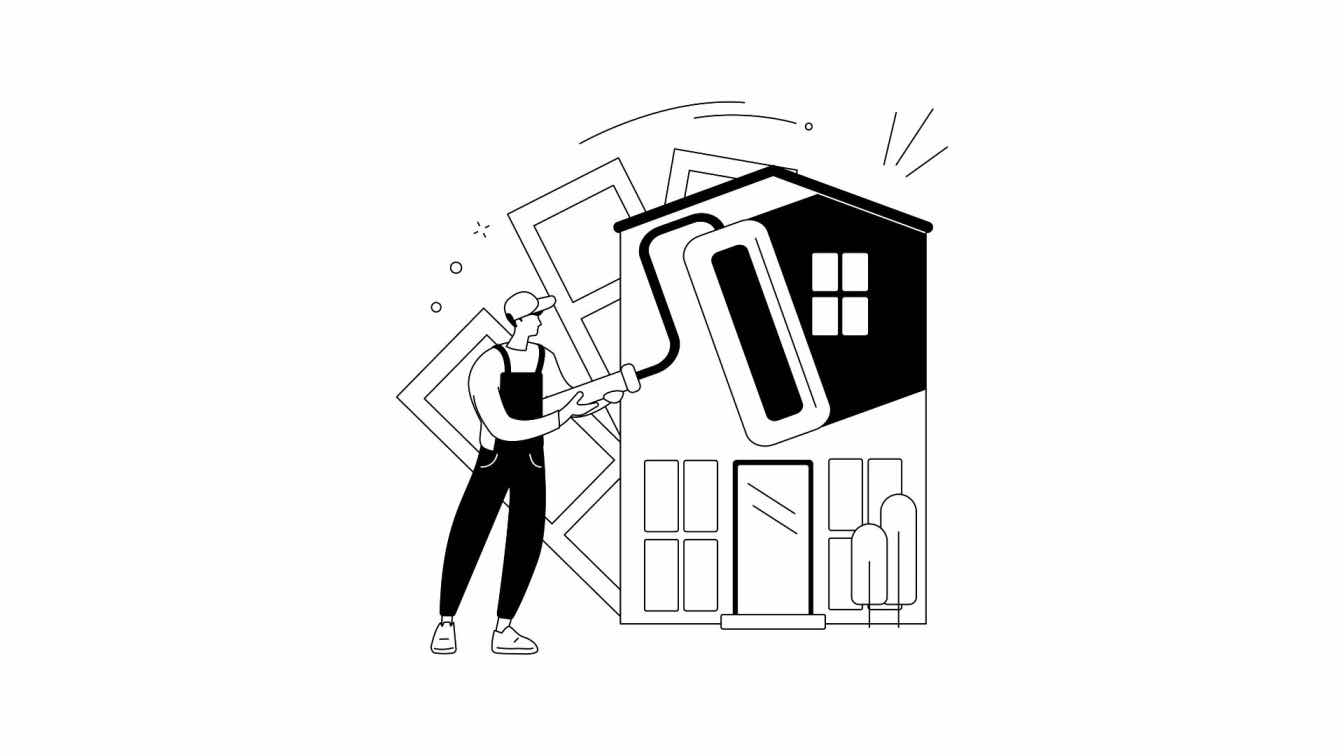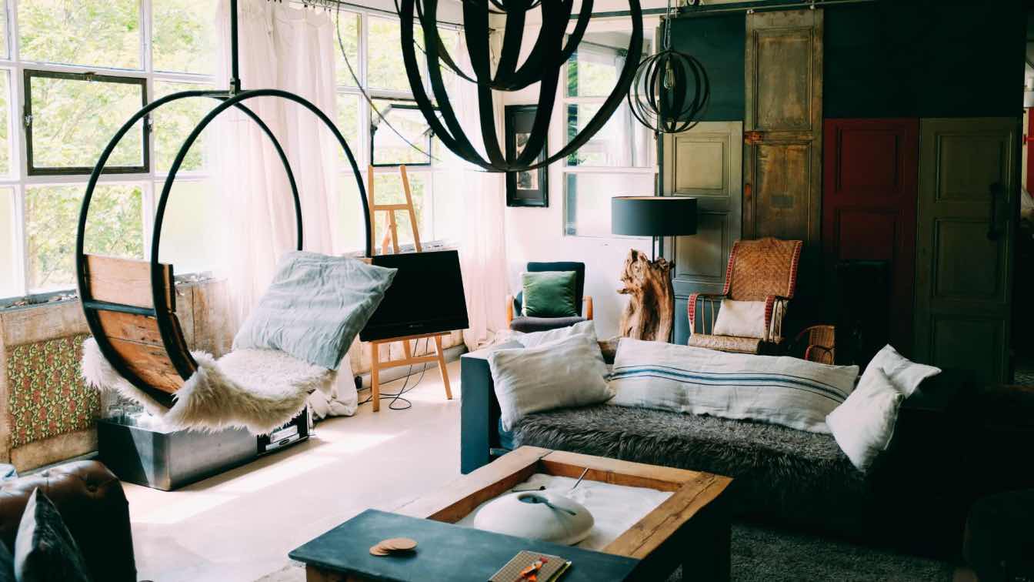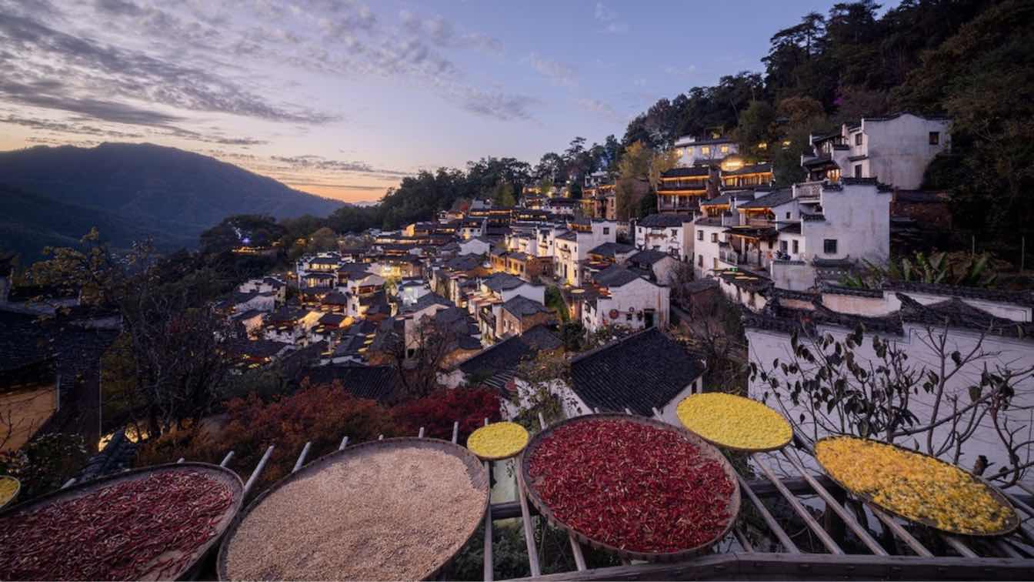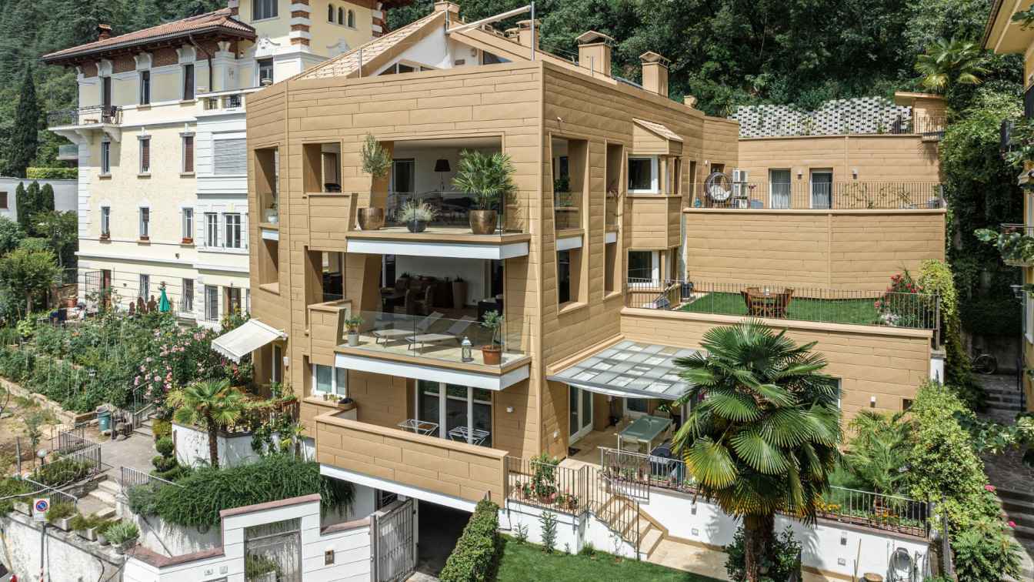On a beach of fine white sand next to the Mediterranean Sea and tucked into the coastline dunes, we come upon a house that was built 80 years ago by a Parisian mayor. This is the preexisting house of rectangular shape with a hip roof and a large enclosed courtyard facing the southeast.
Project name
Casa De La Duna
Architecture firm
Ruben Muedra Estudio De Arquitectura
Location
46780 Oliva, Valencia, Spain
Photography
Adrián Mora Maroto
Principal architect
Rubén Muedra
Collaborators
Ángela Gómez, Víctor Pavía
Interior design
Rubén Muedra Estudio de Arquitectura
Civil engineer
Rubén Clavijo
Structural engineer
Emilio Belda
Construction
Nideker Houses
Typology
Residential › House
Bradley Van Der Straeten: A four-storey townhouse in Dalston re-imagined and transformed into a bold and colourful bohemian party house.
Project name
Tonal Terrace
Architecture firm
Bradley Van Der Straeten
Location
Dalston, London, UK
Photography
French + Tye (Dom French + Andy Tye)
Principal architect
Bradley Van Der Straeten
Design team
Jessica Williamson, George Bradley
Construction
Optimal Build LTD
Typology
Residential › House, Victorian Terrace
Hiring professional flooring contractors for your next renovation project is a wise investment that pays dividends in the long run. From expertise and experience to quality workmanship and customer satisfaction, the benefits are undeniable. So why settle for anything less than the best? Choose professional flooring contractors and transform your ho...
Renting a dumpster for your home renovation project can greatly simplify waste management and ensure a cleaner and safer worksite. By considering factors such as the volume of waste, available space, and duration of your project, you can choose the perfect dumpster size.
Carefully curating an environment that resonates with your personal aesthetic and functional needs can transform your space into a powerful catalyst for creativity. This tailored approach ensures that every element of your studio inspires and supports your artistic journey. Furthermore, carving out a dedicated space for your creative work goes beyo...
Photography
Adrien Olichon
The decision to hire professionals for your home renovation is a wise investment that pays dividends in quality, efficiency, and peace of mind. From their expertise and experience to their commitment to quality craftsmanship, professional contractors bring invaluable skills and resources to every project they undertake.
As recounted in ancient books, Huizhou was a region situated amidst rugged mountains, rivers, and valleys. Huangling Village, situated within Wuyuan County in northeastern Jiangxi, which was historically a part of Huizhou, lies a nearly 600-year-old settlement constructed upon mountainous terrain and perched on cliffs.
Project name
Renovation of Huangling Ancient Village
Architecture firm
Wuyuan Village Culture Media Co. Ltd.
Location
Huangling Scenic Area, Wuyuan County
Design team
Wang Wanbin, Hong Ping, Pan Yanxin, Wang Jianhong
Client
Wuyuan Huangling Cultural Tourism Co., Ltd.
Typology
Residential Architecture
Villa Laura in Bolzano is the result of Architect Valentino Andriolo’s resolution to redevelop a building hit by a natural disaster. In 2013, a large boulder broke away from the slopes of the Guncina in Bolzano, marginally overwhelming the previous building, a traditional house with a pitched roof. Fortunately, during this catastrophic event no col...
Architecture firm
Studio Andriolo
Location
Gries, Bolzano, Italy
Photography
Giacomo Podetti / PREFA Italia, Srl - Studio Andriolo
Principal architect
Valentino Adriolo
Collaborators
Lorenzetti Roberto (Installer)
Material
Doga.X PREFA Sahara brown P.10 (Facade product)
Typology
Residential › Renovation Flat Complex Villa Laura (energy efficiency and 110% super bonus)

