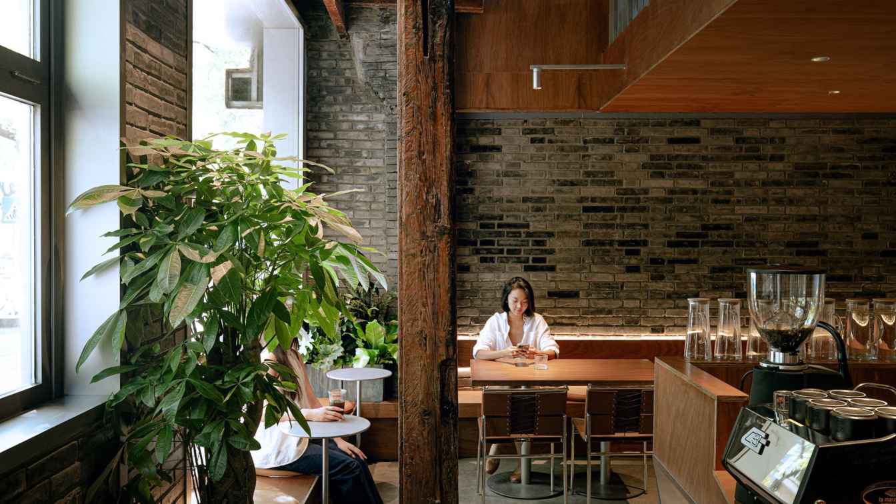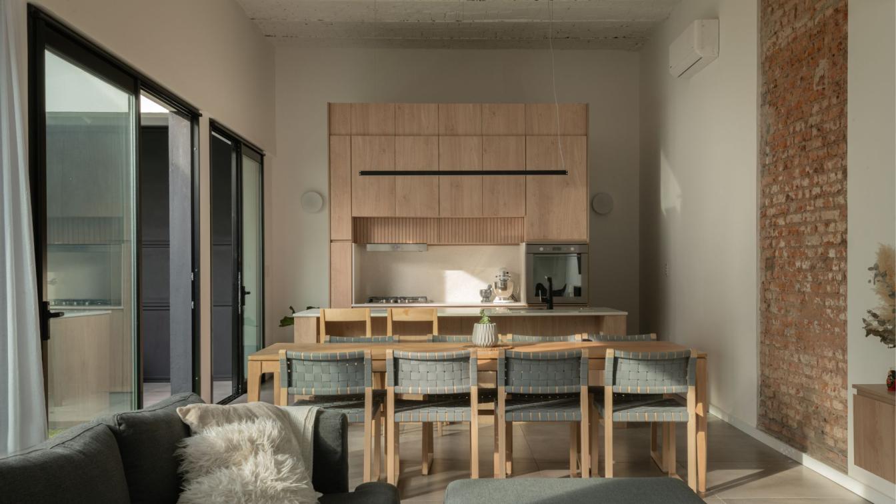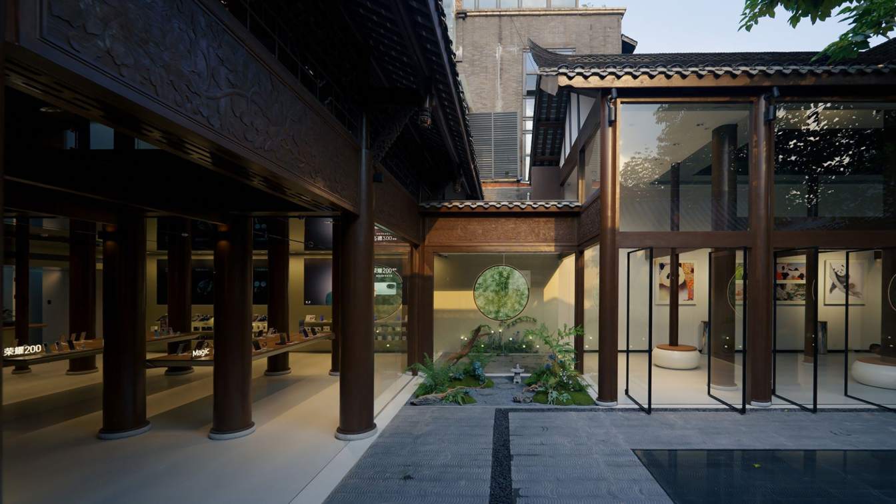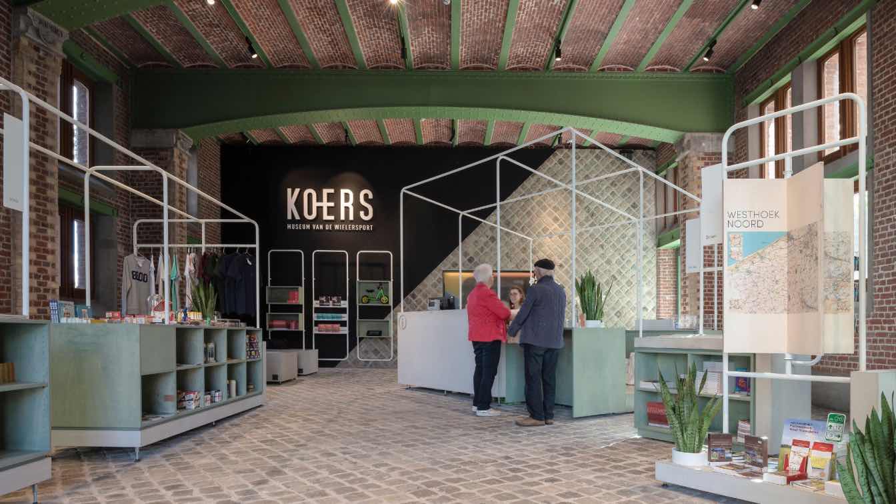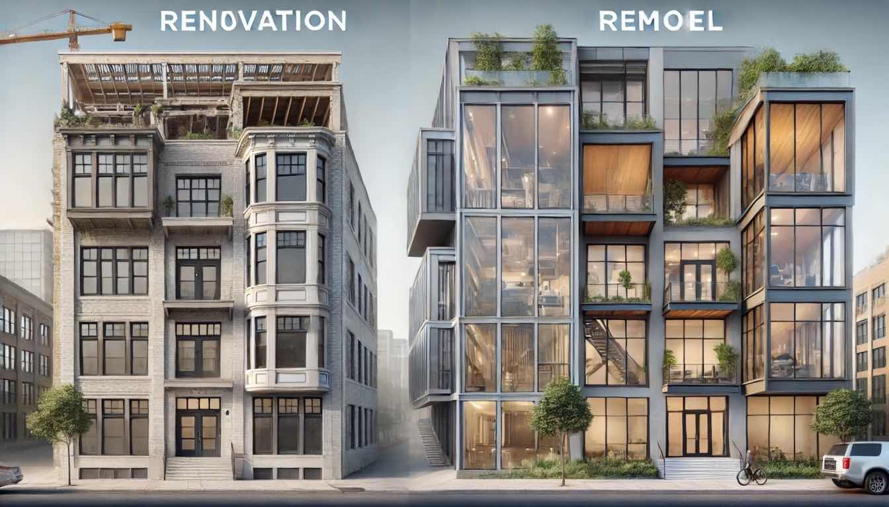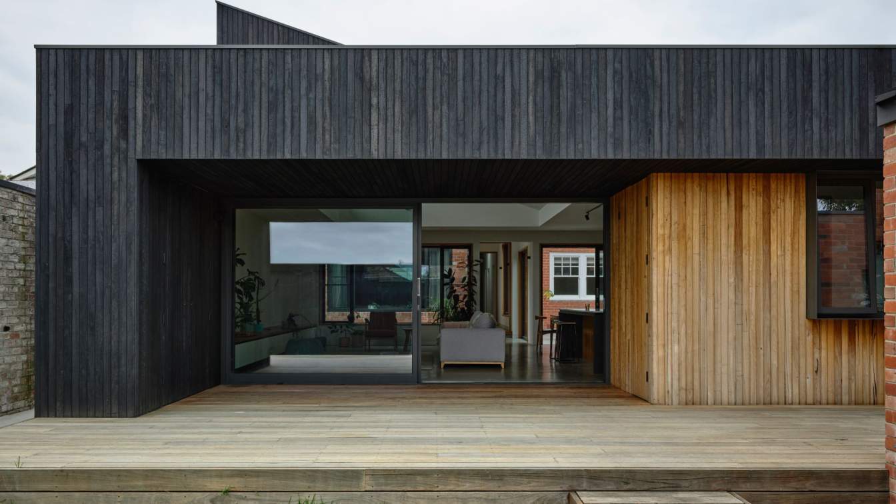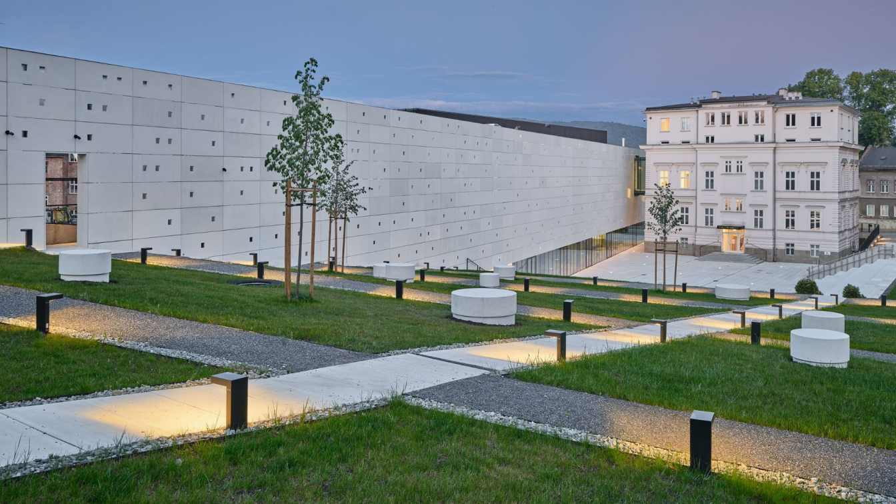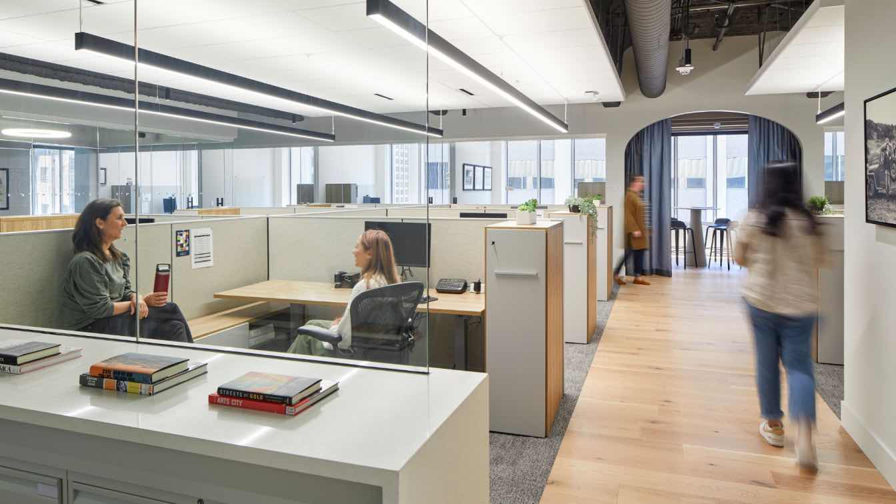T TIME is a comprehensive restaurant with Yakitori, craft beer, and private dinning. It is located at 239 Andingmen Avenue in Beijing. The combination of the old courtyard and the new shops creates a chaotic yet inclusive commercial environment.
Project name
T TIME - Yakitori&Craft Beer & Private dining
Architecture firm
PaM Design Office
Location
No.239, Andingmen Street, Beijing, China
Design team
Mi Qiangqiang, Wu Xiaomin, Yu Dongyan
Collaborators
Shui Wei Zhou (Overall Stainless Steel), Wang Tao (Vintage Timber), QUZU (Lighting)
Completion year
June, 2023
Construction
Mai Zhuangzhuang
Typology
Interior Design › New Construction, Renovation
This particular urban house of 140m² is located in a small street passage called “la blanqueada”, in a residential area of Villa Devoto, Buenos Aires City. Its name comes not only from the passage where it’s located but also from the color of its walls -blanqueada means whitened.
Project name
La Blanqueada
Architecture firm
Muro Studio
Location
Villa Devoto, Buenos Aires, Argentina
Principal architect
Carolina Rovito, Valeria Munilla
Interior design
Muro Studio
Civil engineer
Sergio Loscalzo
Structural engineer
Sergio Loscalzo
Environmental & MEP
Muro Studio
Visualization
Muro Studio
Tools used
Revit, AutoCAD, Lumion
Material
Bricks, Concrete, Steel, Wood
Typology
Residential › House
The historic charm of Kuanzhai Alley and the sleek modernity of a tech brand may appear to be an unlikely pairing, but this seemingly paradoxical combination has recently come to life with the opening of HONOR’s first global flagship store, unveiling a fresh identity through an innovative combination of old and new.
Project name
HONOR Flagship Store, Chengdu
Architecture firm
HONOR Retail Design Studio
Location
K2 Courtyard, Kuanxiangzi Alley, Kuanzhai Alley, Chengdu, China
Collaborators
Consultants: LabD+H, GCL Construction Group
Material
terrazzo, mirrored stainless steel, grey brick, glass
Typology
Commercial › Retail
What makes this project unique is the way restoration, renovation, infill, expansion and scenography come together and result in a total project. The Cycling Museum is transformed into a contemporary place whose socio-cultural significance far exceeds its museum function.
Architecture firm
ZOOM architecten
Location
Polenplein 15, 8800 Roeselare, Belgium
Photography
Dieter Van Caneghem
Principal architect
ZOOM architecten
Design team
ZOOM architecten, Callebaut architecten, Exponanza, Ingenium, Leen Vanthuyne
Interior design
ZOOM architecten + Exponanza
Structural engineer
Ingenium
Visualization
Studio Elvis
Construction
Artes Woudenberg
Budget
4,3 mln euro excl. BTW
Client
City Counsil Roeselare
Typology
Cultural Architecture › Museum, Redevelopment heritage site and building
Renovation and remodeling are terms often used interchangeably, yet they refer to different processes in home improvement. Renovation involves restoring or updating structures, often keeping the original design intact. On the other hand, remodeling means changing the structure, layout, or both, of a space
Written by
Georgy Nikolin
Photography
Amazing Architecture
The Golden Point House is located in the inner-city suburb of Golden Point. The broad context encompasses a diverse mix of small/ large sized residential properties from the 19th century to contemporary. The house is located on a busy tree lined thoroughfare with the city centre at arm’s reach.
Project name
Golden Point House
Architecture firm
Porter Architects
Location
Golden Point, Victoria, Australia
Photography
Derek Swalwell
Principal architect
Nathan Porter
Design team
Nathan Porter
Interior design
Porter Architects
Structural engineer
McClellands Engineers
Environmental & MEP
Greg O'Beirne
Lighting
Porter Architects
Supervision
Porter Architects
Visualization
Porter Architects
Construction
Abbott Builders
Material
Charred hardwood cladding, red brick, natural hardwood cladding
Typology
Residential › House
Polish Interactive OKO Story and Animation Center pays tribute to iconic local heritage. Nizio Design International won the architectural competition, the subject of which included, among others, the existing building of the Animated Film Studio under the care of the conservator, as well as the extension with a new volume and the development of the...
Project name
The Interactive OKO Story and Animation Center
Architecture firm
Nizio Design International Mirosław Nizio
Location
Cieszyńska 24, Bielsko-Biała, Poland
Photography
Marcin Czechowicz
Principal architect
Mirosław Nizio (project author), Bartłomiej Terlikowski (principal architect)
Design team
Nizio Design International Mirosław Nizio
Completion year
2024 (2019-2024)
Collaborators
Interior design: Nizio Design International Mirosław Nizio
Landscape
Kass-Architektura Krajobrazu Krzysztof Kass
Structural engineer
BDF Project Sp. z o.o.
Environmental & MEP
EL-Power Adrian Kyrcz, Ekotom Tomasz Nawieśniak, Asnet Serwis Sp. z o.o.
Construction
Bielskie Przedsiębiorstwo Budownictwa Przemysłowego S.A.
Supervision
Nizio Design International Mirosław Nizio
Visualization
Nizio Design International Mirosław Nizio
Material
Reinforced concrete, glass, steel, finishing materials
Client
Animated Film Studio in Bielsko-Biała, Poland
Status
Built, opened in May 2024; Budget: 41 000 000 PLN
For more than 70 years, the Evelyn and Walter Haas, Jr. Fund (Haas Jr. Fund) has advanced the philanthropic impact of the Levi Strauss family legacy through $695 million in grants to organizations working to expand rights and create opportunities.
Project name
Haas Jr. Foundation Headquarters
Architecture firm
TEF Design
Location
San Francisco, California, USA
Photography
Mikiko Kikuyama
Design team
Douglas Tom, FAIA. Kate Thorson. Samantha Rose. Rebecca Cisneros
Collaborators
Shaw Carpet Tile, Heath Ceramics, Artemide Lighting, Knoll Systems Furniture, LightArt Acoustical Baffles
Interior design
TEF Design
Structural engineer
FTF Engineering, Inc.
Environmental & MEP
MHC Engineers
Lighting
Architecture & Light
Construction
GCI General Contractors
Typology
Commercial Architecture › Office Building

