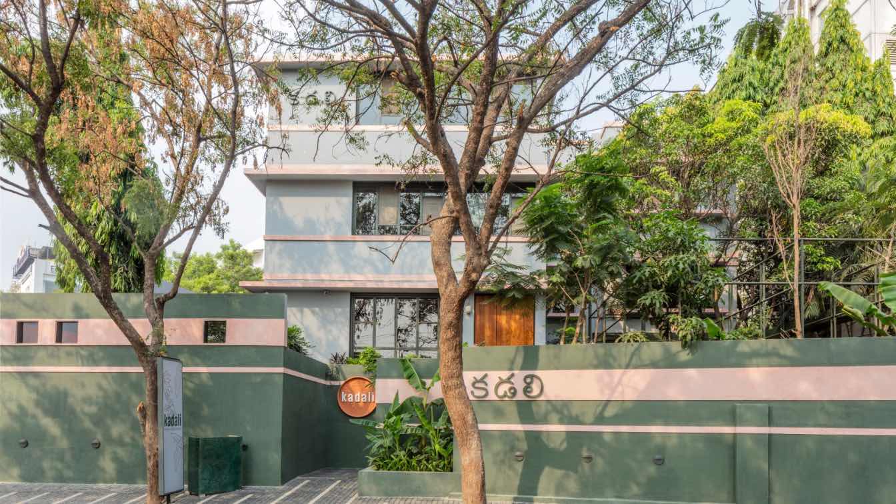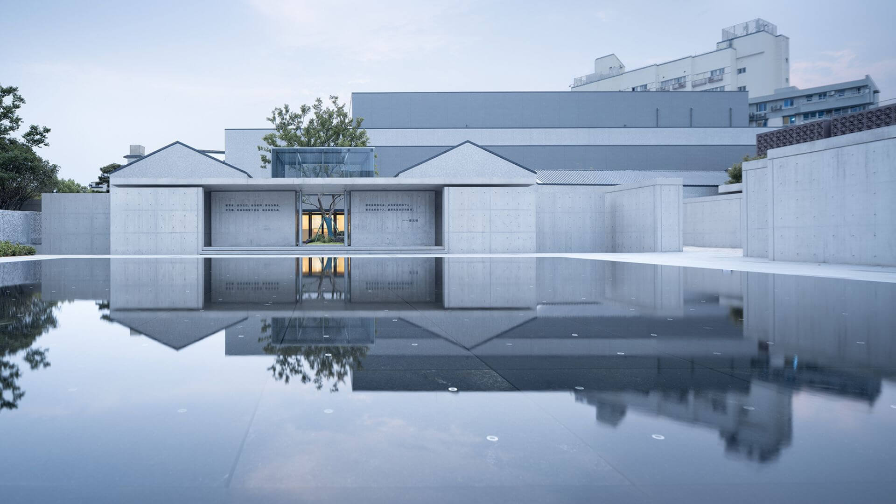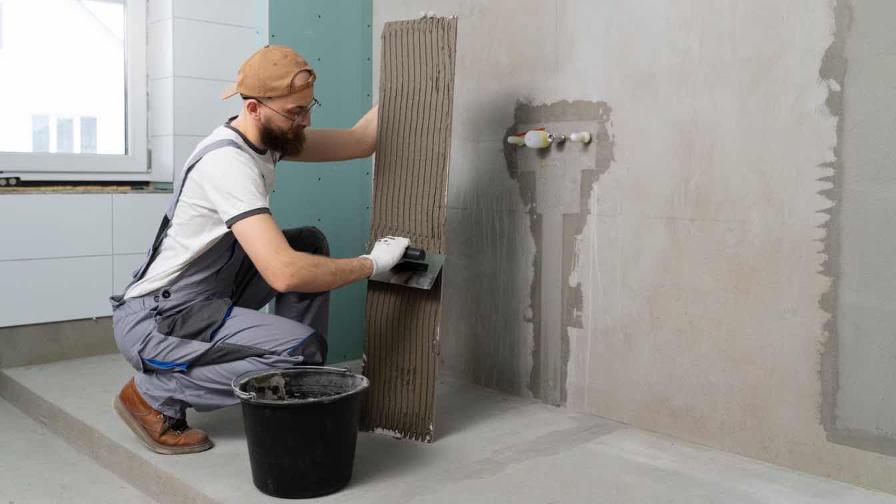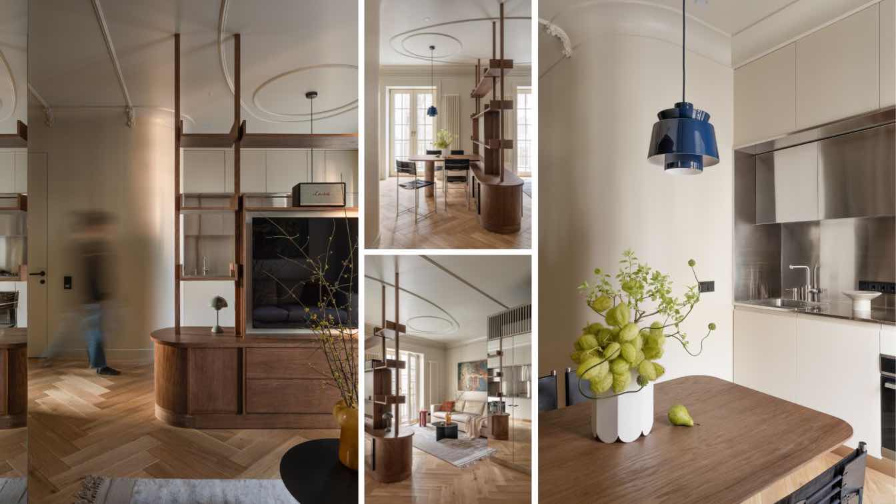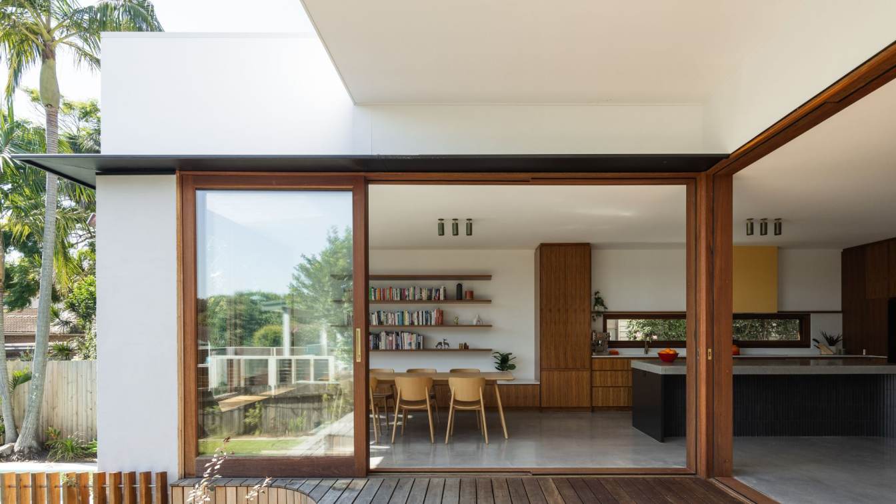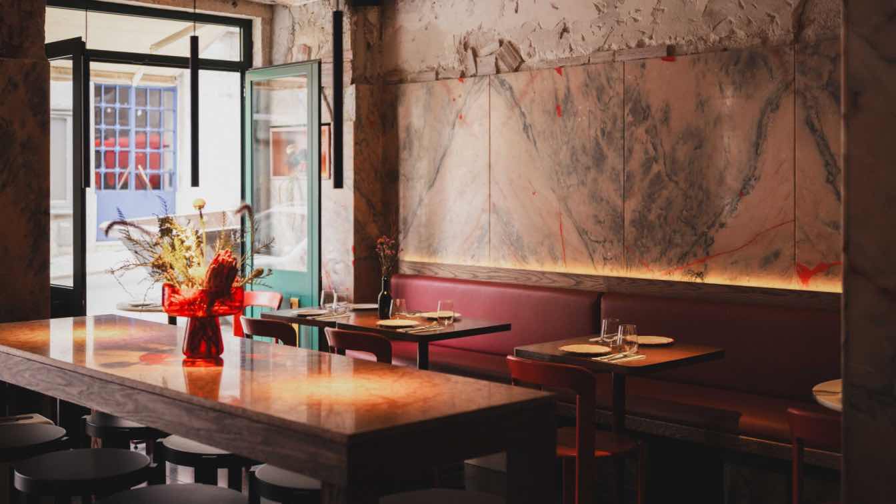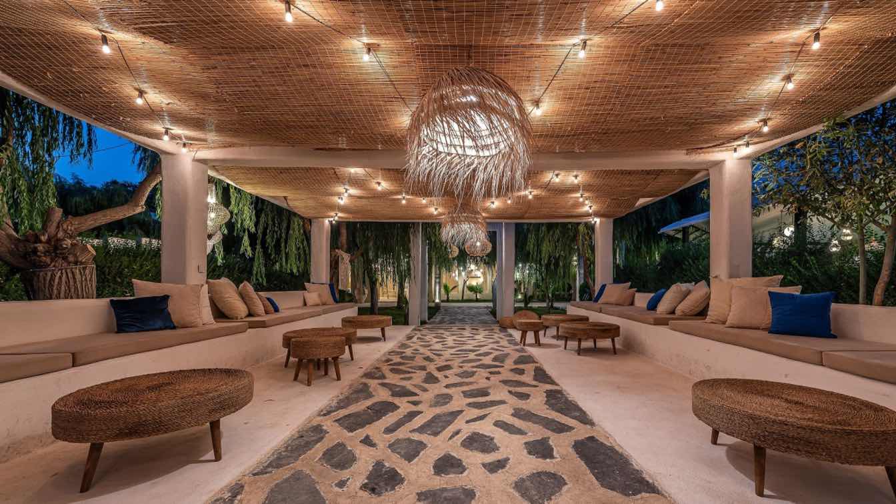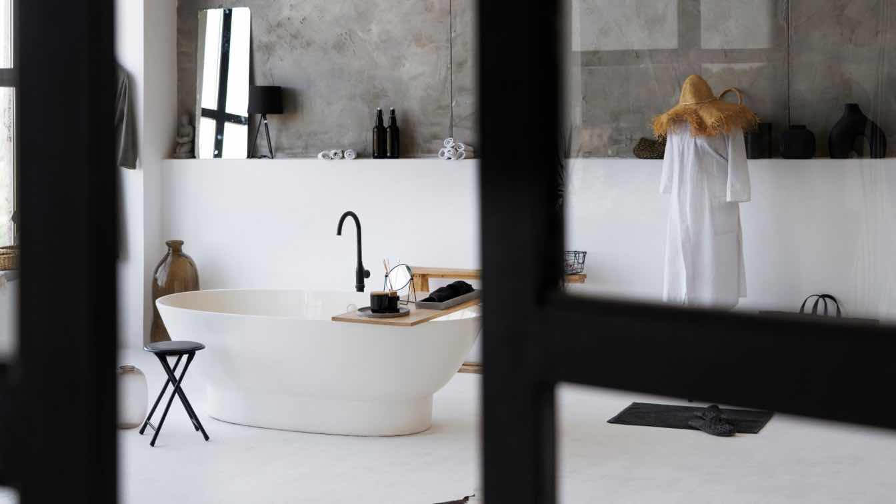adali's transformation from a vintage house into a culinary haven through adaptive reuse is not just a renovation; it's a testament to the art of preservation and innovation. Each facet of this transformation, meticulously curated to pay homage to the late 60s era while embracing modern sustainability principles.
Project name
The newest culinary gem, Kadali
Architecture firm
Sona Reddy Studio
Location
Kadali, Hyderabad, India
Principal architect
Sona Reddy
Typology
Hospitality › Restaurant
This project is located in a historical and cultural block in Shaoxing, renowned as Wang Xizhi’s Native Place. The construction includes the improvement and upgrading of the former Cai Yuanpei Square, the renovation and refurbishment of Jiemin Cinema, and the new srtuctures of Jiemin Library.
Project name
Cai Yuanpei Square and Jiemin Library
Architecture firm
Architectural Design & Research Institute of Zhejiang University (UAD)
Location
Jiefang North Road, Yuecheng District, Shaoxing, Zhejiang, China
Design team
Leas Architect: Hu Huifeng. Architecture: Zhang Chenfan, Zhu Jinyun, Wang Yuxuan
Collaborators
Drainage: Yi Jiasong , Cai Ang. HVAC: Pan Dahong , Li Yongmei. Electrical: Zhang Wei, Qian Kun. Intellectualization: Li Xiangqun, Yang Guozhong , Yuan Xiaonan . Decoration: Fang Yin, Kong Xiang, Ma Juan. Curtain Wall: Shi Jiongjiong, Wang Jianzhong, Xuan Zhaokang, Su Zeqi. Geotechnical: Chen Yun, Yang Qinfeng, Han Jiaming. Stage: Chi Wangang, Chen Yong, Chi Jiabei. Economy: Chu Qianbo, Zhang Ying, Sun Wentong, Zhang Guodan. BIM Design: Ren Wei, Shu Yu. EPC: Fang Chaojun, Zhou Huiyang, Wu Jianquan, Bei Sijia. Exhibition Design: Shanghai Art-Designing Co., Ltd.
Landscape
Wu Weiling, Wang Jietao, Zhang Chi, Wu Di, Yao Haiyan, Zhang Yuchen, Xu Feitong, Gu Jingxian
Structural engineer
Zheng Xiaoqing, Wu Xiawen, Lyu Junfeng, Chen Xu, Zhang Jie, Ding Ziwen
Lighting
Wang Xiaodong, Zhao Yanqiu, Xing Jiayi, Fu Dongming, Feng Baile, Wu Xuhui
Construction
Zhejiang Qinye Construction Engineering Group
Client
Shaoxing Cultural Tourism Group
Typology
Cultural Architecture › Library
No matter the size of your project or stage of your renovation, you can use some of these tips to make the modern bathroom of your dreams a reality.
Nastia Mirzoyan is an architectural designer based in Kyiv, Ukraine. We research how spaces and objects function, searching for a new embodiment of familiar forms.
Our studio is always open to the search for young specialists for cooperation and internship. Feel free to email your portfolio and resume.
Project name
Darvina Apartment
Architecture firm
Nastia Mirzoyan
Photography
Yevhenii Avramenko
Principal architect
Nastia Mirzoyan
Design team
Nastia Mirzoyan
Collaborators
Nastia Mirzoyan
Built area
55 m²/ 592 ft²
Interior design
Nastia Mirzoyan
Environmental & MEP engineering
Civil engineer
Nastia Mirzoyan
Structural engineer
Nastia Mirzoyan
Landscape
Nastia Mirzoyan
Construction
Nastia Mirzoyan
Supervision
Nastia Mirzoyan
Visualization
only photos
Tools used
Autodesk 3Ds Max, Adobe Photoshop, Autodesk Revit
Typology
Residential › Apartment
"A brick bungalow transformed into a light-filled, sustainable home", Nestled next to a beautiful lagoon in the Northern Beaches, a single storey brick home was dark and cold in winter, prompting a major renovation.
Architecture firm
buck&simple
Location
Curl Curl Beach NSW 2096 Australia
Photography
Simon Whitbread Photography
Principal architect
Kurt Crisp
Interior design
buck&simple
Structural engineer
NiTmA Consulting
Visualization
buck&simple
Construction
TN Made Building CO.
Material
Masonry to tie in to existing and powerpanel upstairs with timber framing
Client
C. Howard & C. O'Donoughue
Typology
Residential › House, Alterations & Additions
NWDS: The bar is located in the Santos district, today the center of expat life, but initially a poor neighborhood with houses built from improvised materials (the original bricolage). Santos’ history seeps through the shape of cropped arches, and the haphazardly laid masonry dating back to 1904, which was revealed during the bar’s construction.
Project name
PARRA - Bar-bricolage in the heart of Santos
Location
Santos district, Lisbon, Portugal
Photography
Bardo - Creative Ground
Principal architect
Julia Gankevich
Design team
Nata Tatunashvili, Anna Kopeina, Julia Gankevich
Lighting
Lenso (Pt) — light equipment
Material
Carpentry — FORMA. STUDIO. Stone — Preserved Rosa Portugal Duarte Mármores & Granitos (Lioz Beige, Lioz Red). Tables and Table Bases — Ghome + reuse. Chairs — Bruno Rey Kusch & Co, 1970s, restored. Bar Stools — Noo.ma. Tables and table bases — Ghome + reuse of countertops www.ghome.pt. Mosaic for floor, sink, bar — Cinca https://www.cinca.pt. Terrazzo – Marmocim ACL https://aclweb.pt/en/products/slabs/marmocim. Textiles — Atelier Fatima Neto. Azulejos — preserved original blue, JBRAZC https://jbrazc.pt/produtos/ (bathroom). Mosaic for floor, sink, bar — Cinca https://www.cinca.pt. Terrazzo, slab — Marmocim ACL https://aclweb.pt/en/products/slabs/marmocim.
Tools used
SketchUp, Enscape, Autodesk 3ds Max, AutoCAD, Adobe Photoshop
Typology
Hospitality › Restaurant, Bistro
Olay Studio: The project was designed in 5 hectares garden with willow trees in order to create a ceremonial space for parties and weddings. The client request for the design a service building (lobby, toilet and dressing room), renovation of the office, ceremony tent, coffee shop, walking path, fountain, green space and the correction of all the a...
Project name
Pomme Garden
Architecture firm
Olay Studio
Location
Firouzbahram, Tehran, Iran
Photography
Mohammad Hosein Hamzehlouei
Principal architect
Maryam Salami
Design team
Navid Ahmadi, Saeed Shanegh, Hossein Saffari
Collaborators
Hogun. Masoud Glass. Kwc, Morvarid, Vashna Gallery
Civil engineer
Saeed Shanegh
Structural engineer
Saeed Shanegh
Environmental & MEP
Hossein Saffari
Visualization
Navid Ahmadi
Material
Microcement, Wood
Typology
Garden & Ceremonial Space (Public Space For Parties & Weddings)
Sydney architects are redefining luxury in bathroom renovations by embracing minimalism, using high-end materials, integrating smart technology, and focusing on customization and personalization.

