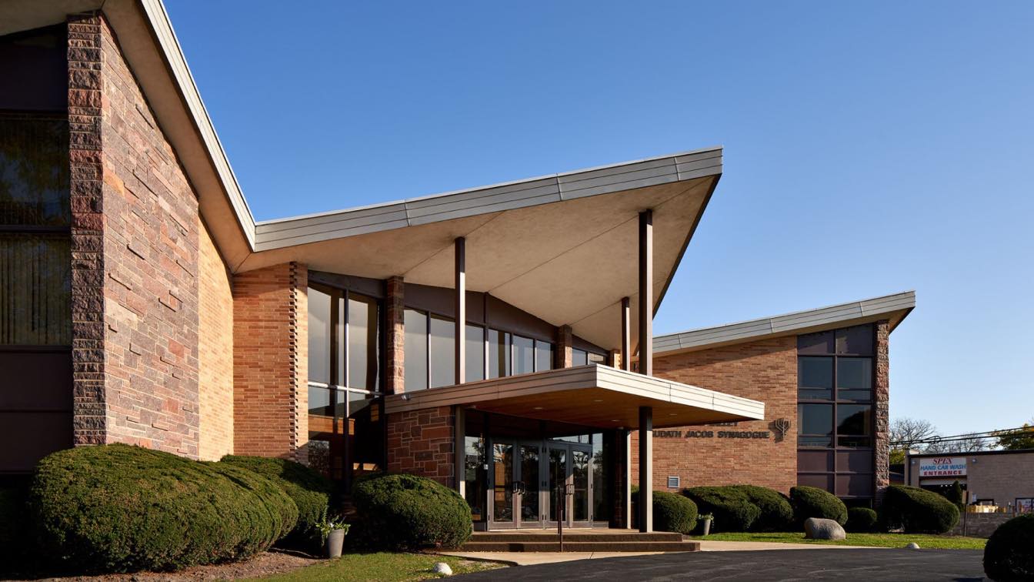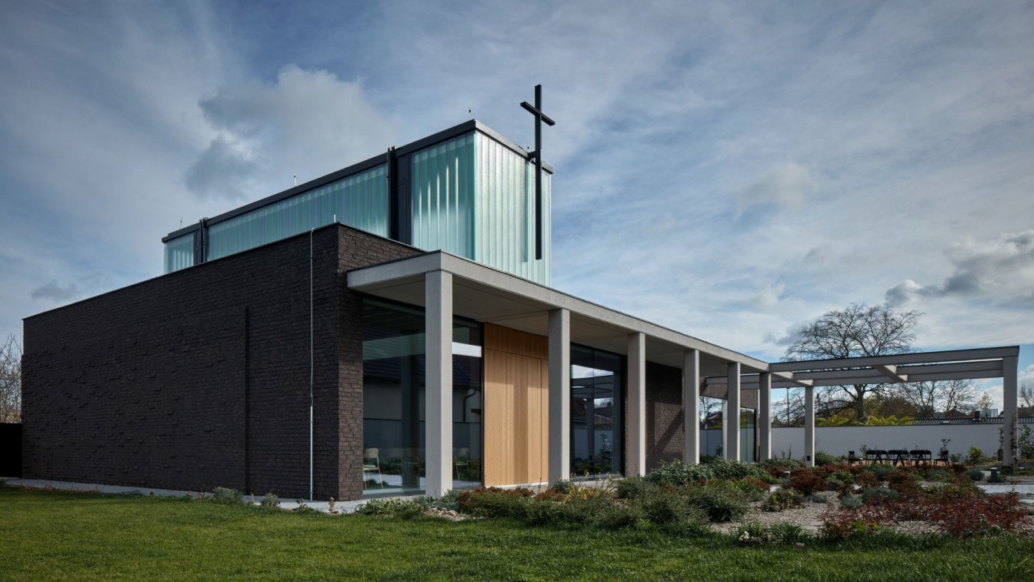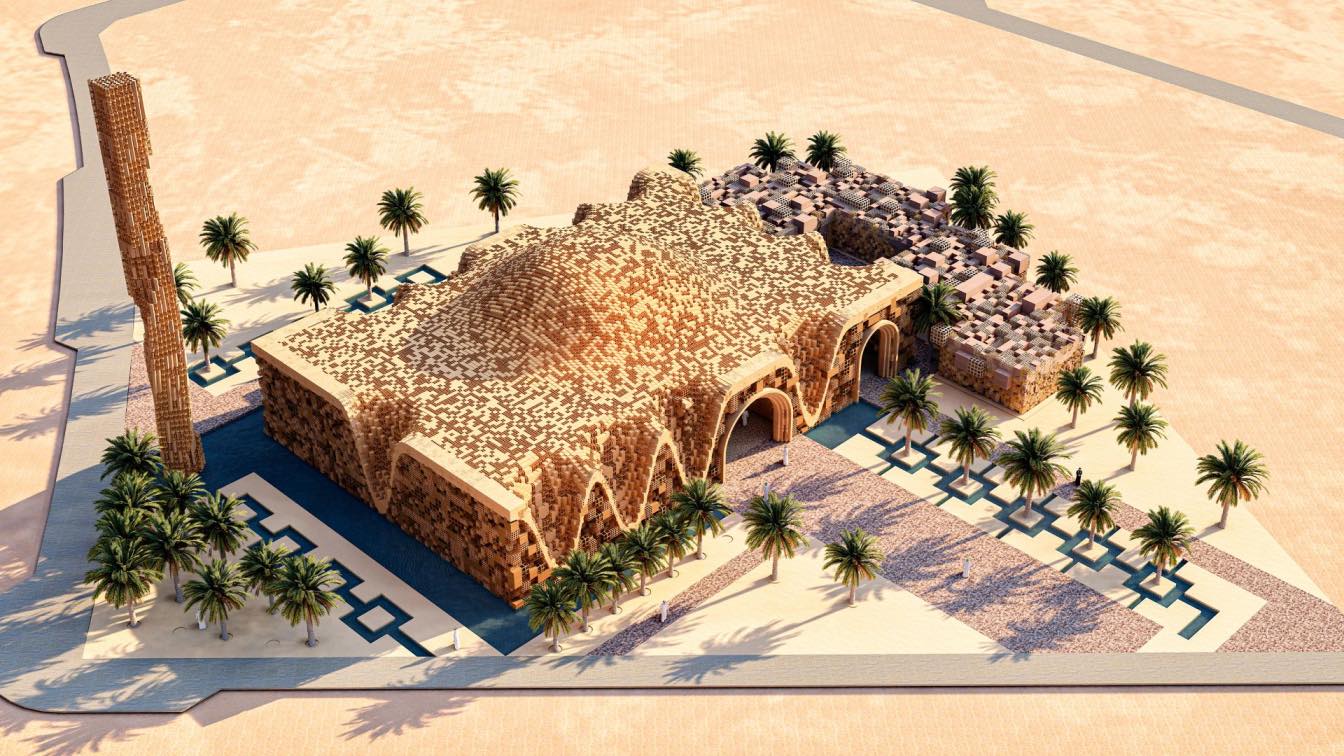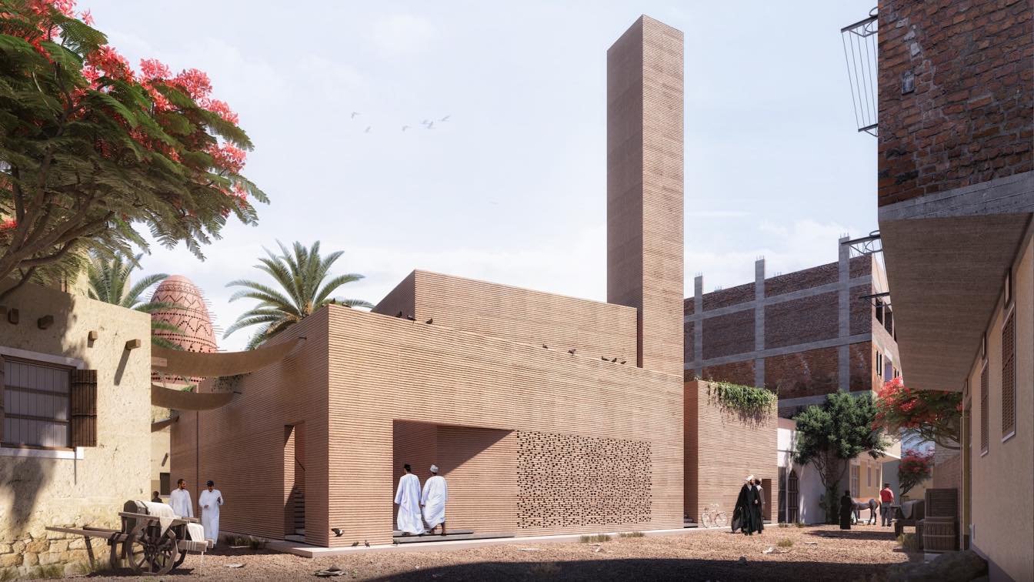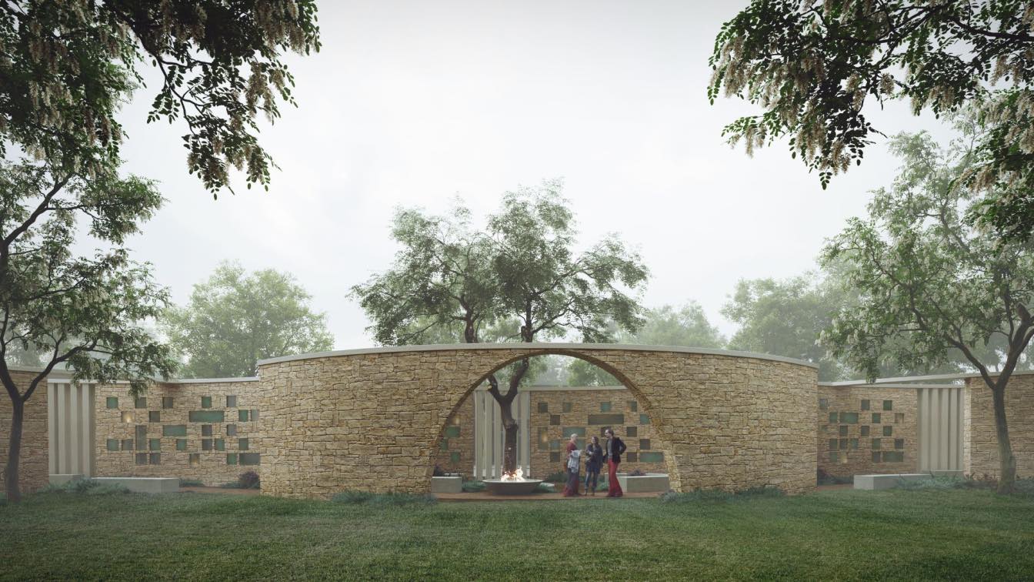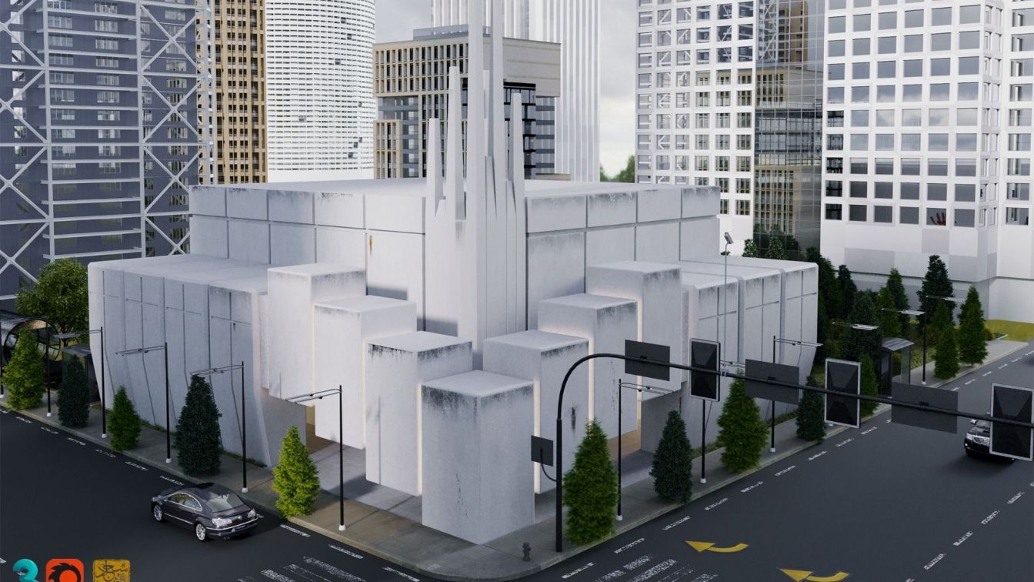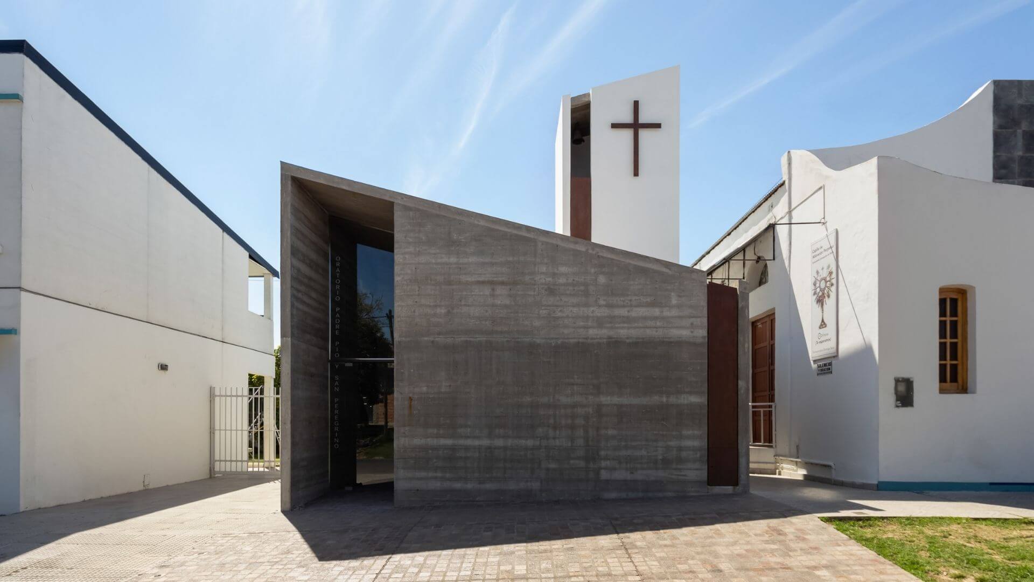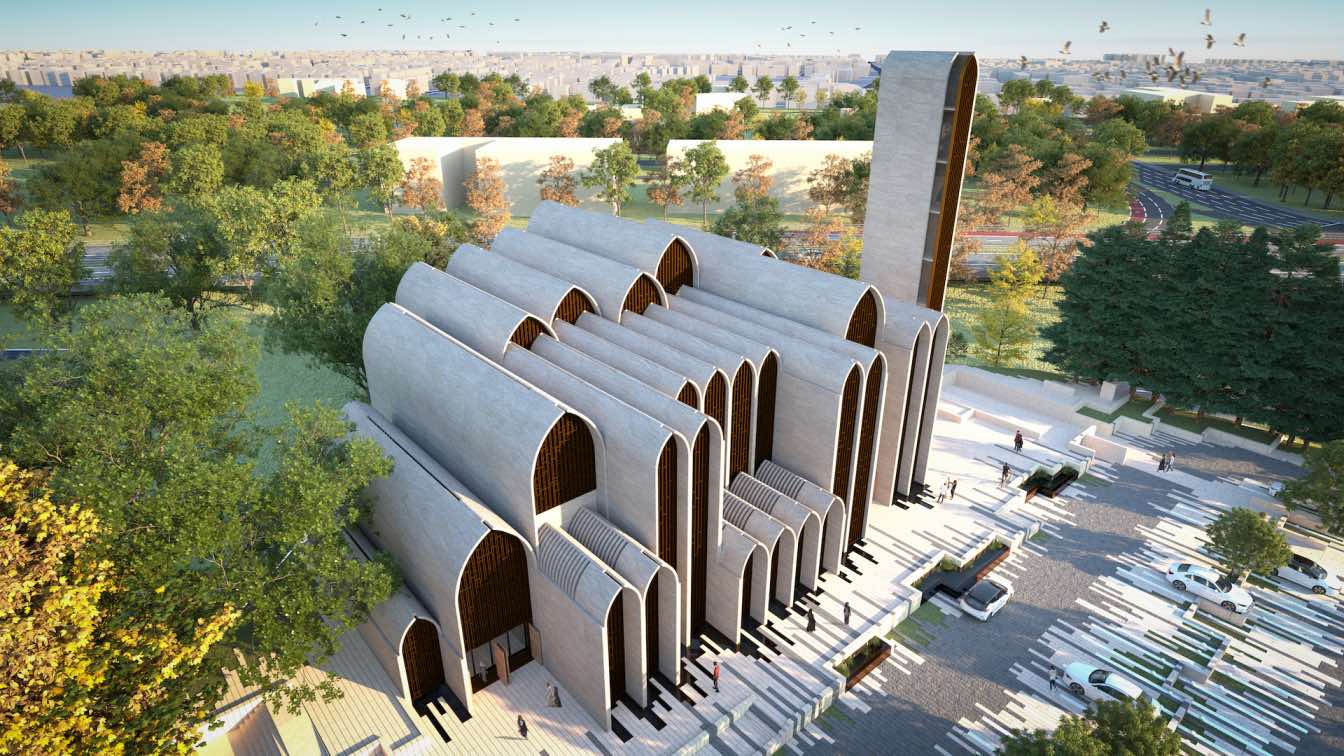A Mid-mod Chicago Synagogue - reimagined for today, by Studio ST Architects. The Skokie Valley Synagogue renovation transformed the sanctuary, built in 1963, from a dark and formal space to an ethereal, light filled and ADA accessible room for communal prayer.
Project name
Skokie Valley Synagogue Renovation
Architecture firm
Studio ST Architects
Location
8825 E. Prairie Road, Skokie, IL 60076, USA
Photography
Andrew Bruah, Kendall McCaugherty
Principal architect
Esther Sperber
Design team
Architect of Record: Auerbach Architects. Ark and Judaica Design: Amy Reichert Design
Collaborators
Acoustical Engineer: Aercoustics
Built area
17,400 ft², total, 5,500 ft² renovated area
Structural engineer
Goodfriend Magruder Structure LLC
Environmental & MEP
Calor Design Group Ltd.
Lighting
Castelli Lighting
Construction
Twenty 9, Inc.
Material
Stone Source porcelain tiles: Floor tiles: “Artwork Neutral 00” matte, Wall tiles: “I Colori Bianco” matte. Caesarstone countertops. Sauder Worship chairs. Custom frosted glass mechitza with Hebrew text, cut and etched by 3Form. Prime Architectural Metal and Glass curtain wall system and skylight. Custom-built Torah ark and reading table by Amy Reichert Design. Acoustical Surfaces acoustic panels
Client
Skokie Valley Agudath Jacob Synagogue
Typology
Religious › Synagogue
An important aspect of the Christian Community Centre of the Brethren Church in Kladno is not only spiritual programmes but also leisure activities for children, youth and adults, care for the people in need, support for people with serious illnesses, the physically disabled or people in crisis situations. The original multi-storey building in a te...
Project name
Brethren Church Christian Community Centre
Architecture firm
QARTA Architektura
Location
Václava Pázdrala 3469, 272 01 Kladno, Czech Republic
Principal architect
David Wittassek, Jiří Řezák
Collaborators
Architecture: Jarin Krouz [QARTA Architektura]. Statics: 4StatiX
Built area
Built-up Area 470 m² Gross Floor Area 470 m² Usable Floor Area 360 m²
Site area
Site area 1 400 m²
Material
Profilit glass – skylight. Brick cladding, 3D brick cladding and brick strips – parts of exterior walls, hall walls. Rough plaster – parts of exterior walls. Precast concrete – hall lintels, portico. Coloured smooth plaster – classrooms. Epoxy screed – floors of the whole building. Mineral bonded wood wool boards – acoustic ceiling in the hall. MDF – wooden ceiling in the hall.
Client
Brethren Church in Kladno
Typology
Religious Architecture, Church
Located in the city of Dammam, KSA, the Disconnect-to-Connect proposal for Retal Mosque Design Competition which has been selected among the shortlisted projects, emerges as an icon, which intends to continue the symbolic power that the mosque represents with the pretention of expressing new modernity, a new concept of mosque architecture.
Project name
Disconnect to Connect Mosque
Architecture firm
Elshareef Kabbashi
Location
Dammam, Saudi Arabia
Tools used
Rhinoceros 3D, Grasshopper, Lumion, Adobe Photoshop
Principal architect
Elshareef Kabbashi
Visualization
Elshareef Kabbashi
Client
Abdullatif Al Fozan Award for Mosque Architecture, AIA - Retal Mosque Design Competition - RMDC
Typology
Religious › Mosque
What is a mosque? For a Muslim to pray, all he needs is a clean place and a direction toward the Kaaba. But the function of the mosque has a much more significant role, a space that reframes the spaces to encourage community use alongside its purpose as a sacred worship space.
Project name
Riyadh Mosque
Location
Riyadh Village, Abu Kabir, Sharqia Governorate, Egypt
Tools used
Rhinoceros 3D, Autodesk 3ds Max, Autodesk Revit, V-ray, Enscape, Adobe Photoshop, Adobe InDesign, Nik Collection
Principal architect
Abdallah Mekkawi, Abdelrahman Adel
Design team
Abdallah Mekkawi, Abdelrahman Adel, Tarek Wagih
Collaborators
Ahmed Marie
Visualization
Abdallah Mekkawi, Abdelrahman Adel
Client
Riyadh Village Community
Typology
Religious › Mosque
APTOS, CA—In 2008, San Francisco-based Form4 Architecture collaborated with the firm led by notable midcentury Bay Area architect Warren Callister on the design of the Episcopal Church of St. John the Baptist in Aptos, CA—Callister’s final project before his death that year.
Project name
Intertwined Eternities
Architecture firm
Form4 Architecture
Location
Aptos, California, USA
Tools used
Form-Z, V-Ray, Adobe Photoshop
Principal architect
John Marx, AIA
Design team
Paul Ferro, Partner in Charge; John Marx, Project Designer and Chief Artistic Officer; Cullen Taub, Project Architect; Saba Raji, Designer
Built area
2,000 ft² (186 m²) columbarium
Site area
4,000 ft² (372 m²) garden behind an existing church
Completion year
2023 (est.)
Client
Episcopal Church of St. John the Baptist
Typology
Religious Architecture, Columbarium
The Church Welcomes Modern Architecture. The church contains elements of a traditional church, such as the tall bell tower, the exterior of the church is white and decorated with regular angular shapes and sharp edges, but the altar of the church is simple.
Project name
Emmanuel Church
Architecture firm
Sajad Motamedi
Location
New York, New York, USA
Tools used
Autodesk 3ds Max, Corona Renderer
Principal architect
Sajad Motamedi
Visualization
Sajad Motamedi
Typology
Religious Architecture Church
The project is located in a very consolidated urban sector, on a busy street south of the city of Paraná. Initially, the place was an undeveloped and depopulated area in which a small temple was erected, with a gabled roof and side tower.
Project name
San Peregrino Oratory
Architecture firm
ASÍ! Arquitectura
Location
Paraná, Entre Ríos Province, Argentina
Principal architect
Adrían Peretti, Sebastián Cagliero, Iván Peker
Design team
Adrían Peretti, Sebastián Cagliero, Iván Peker
Collaborators
Pbro. Walter Minigutti – Parroquia Santo Domingo Savio
Structural engineer
Emmanuel Yones
Construction
Néstor Ruiz Díaz, Daniel Mendieta, Elías Ruiz Díaz, Juan Cruz Morantes, Joel Ignacio López. Pablo Bregant (PB Soluciones); Maximiliano Bence (Herrerías MB); Arq. Ramira Pablo y Fernando Mengui (SEI Aberturas de Aluminio); Romina Spiedo (Studio Gráfico Vector Paraná).
Material
Concrete, glass, wood, steel
Client
Parroquia Santo Domingo Savio – Paraná, Entre Ríos, Argentina
Typology
Religious › Oratory
The task of designing a place of worship, regardless of the faith, is a phenomenal challenge for any architect. For us as a team, this endeavour triggered a deep and lengthy journey into the history of humanity, the evolution of religion, the rise of Islam
Project name
New Preston Mosque
Architecture firm
AIDIA STUDIO
Location
Preston, Lancashire, UK
Tools used
Rhinoceros 3D, Grasshopper, AutoCAD, Adobe Photoshop, Adobe InDesign
Principal architect
Rolando Rodriguez-Leal, Natalia Wrzask
Design team
Emilio Vásquez Hoppenstedt, Rodrigo Wulf Sánchez
Visualization
AIDIA STUDIO
Client
Charitable Trust in Preston, RIBA Competitions
Typology
Religious Architecture › Mosque

