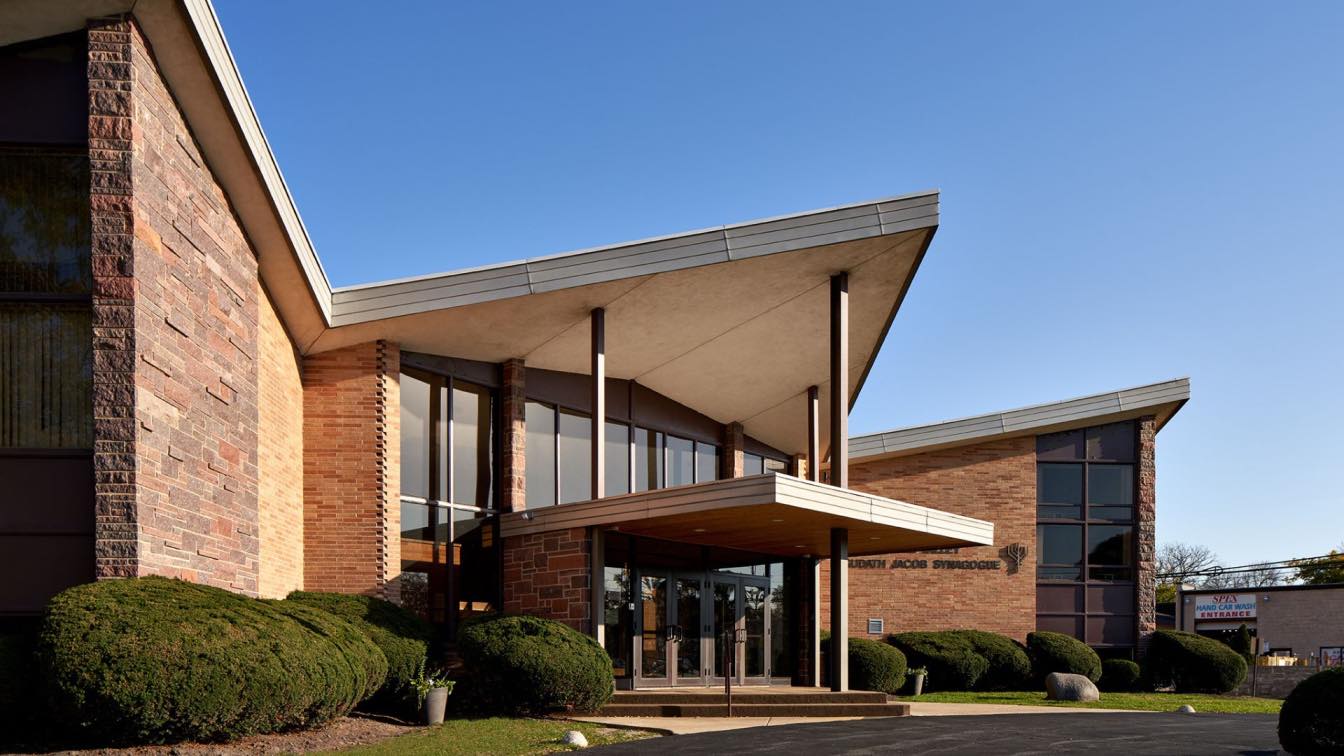A Mid-mod Chicago Synagogue - reimagined for today, by Studio ST Architects. The Skokie Valley Synagogue renovation transformed the sanctuary, built in 1963, from a dark and formal space to an ethereal, light filled and ADA accessible room for communal prayer. The original room was a long, dark hall with dim lighting and fixed theater-type seating. The renovation converted the large stage into new, modern bathrooms and a coat room.
The main sanctuary was reconfigured. A large triangular skylight was installed in the center of the room, lighting the location of Chazan, the prayer leader. The existing vertical windows were replaced with clear glass, and the old candelabra chandeliers were removed. New minimal LED linear cove uplights were installed, washing the original building’s angled roof geometry, illuminating the room with indirect light. Similarly, the tan brick walls were painted with a coat of white lime wash, brightening the space while respecting its past.

Movable chairs replaced the fixed seats and reoriented the focus of prayer east toward Jerusalem. The new seats allow for flexibility and bring the congregation closer to the ark and bimah—the reading table from which the prayer service and Torah reading are led.
The sanctuary’s focal point is the ark where the sacred Torah scrolls are held. The inspiration for the ark’s irregular geometry is the Kabbalistic idea of the “broken vessels”—a concept that symbolizes our charge as human beings to repair the world. The design of the ark and bimah, which are connected by a new ADA accessible raised platform, also respond to the existing structure and geometry. The movable bimah accommodates a variety of users and can be adjusted for ADA needs. Custom-made glass mechitzah panels (partitions) separate the men’s and women’s sections, while allowing both sides to see the service. The glass has the entire Friday evening service etched on it, creating a pattern of translucent forms made of Hebrew letters.
The architect and congregation were committed to creating a space that is infused with the values of ethics and aesthetics. The goal was to create a contemporary space that allows congregants to experience both the communal aspects of praying together and the personal intimate spiritual experience.























About
Studio ST Architects is a full-service, woman-owned, architectural firm located in Manhattan. Studio ST recently completed 36 Jones Street, a 22,000-square-foot multifamily apartment building in Jersey City, New Jersey. The firm is also renovating multiple residential projects as well as a number of synagogues, including Ansche Chesed in New York City and Skokie Valley Agudath Jacob in Skokie, Illinois. It has renovated community centers, art galleries, schools and restaurants. The firm has also completed many residential projects, ranging from high-end to affordble apartments, multifamily buildings, and duplex combinations within co-ops, condos and single-family homes.
Esther Sperber founded Studio ST Architects in 2003 after working at Pei Partnership Architects for more than five years during which she had the privilege of working closely with Mr. I. M. Pei. Sperber writes and lectures on architecture and psychoanalysis, two fields of praxis that strive to improve the human condition and widen the range of human experiences.
Her work has appeared in The New York Times, Lilith Magazine, The Huffington Post, among others. Born and raised in Jerusalem, Israel she studied architecture at the Technion in Haifa and Columbia University in New York. Sperber has written and lectured extensively on synagogue design. She lectured at JTS, YU, Harvard and Yale universities, among others.

