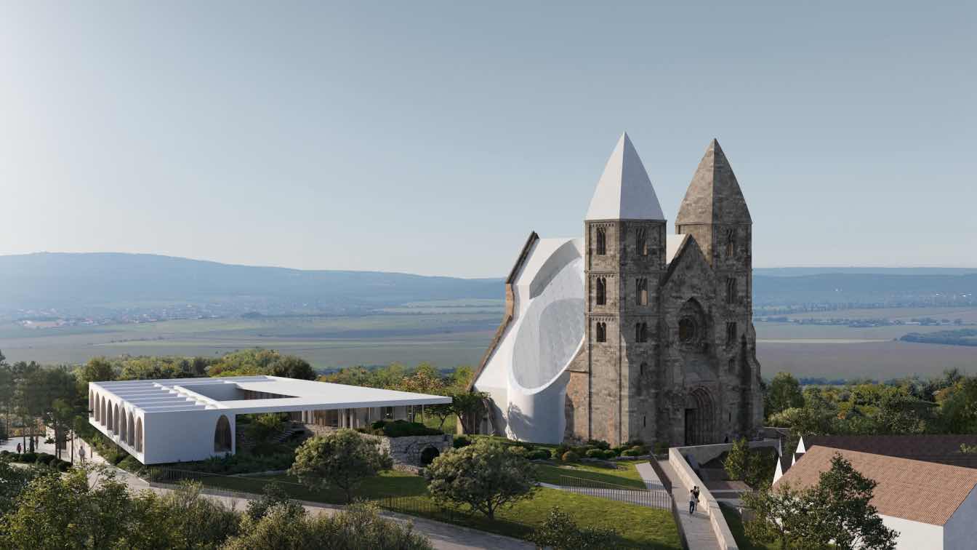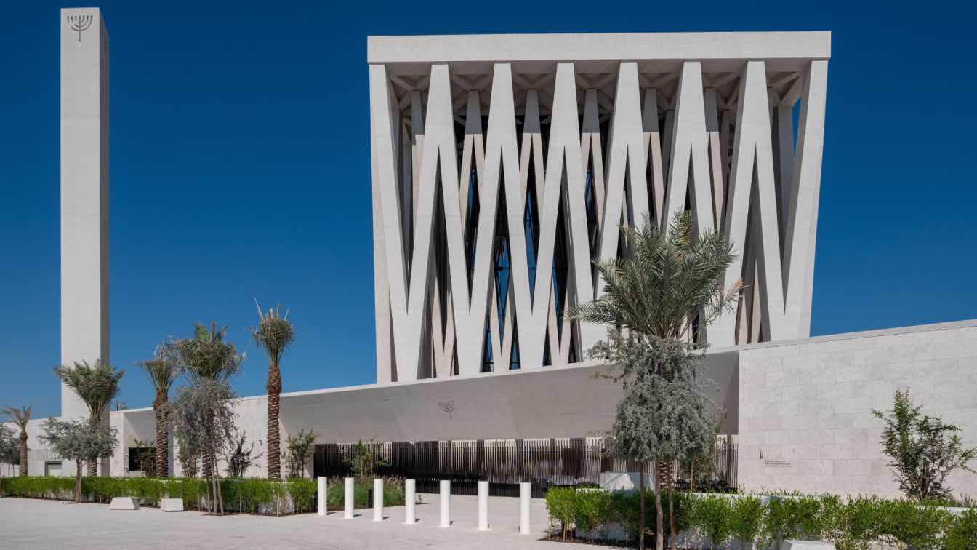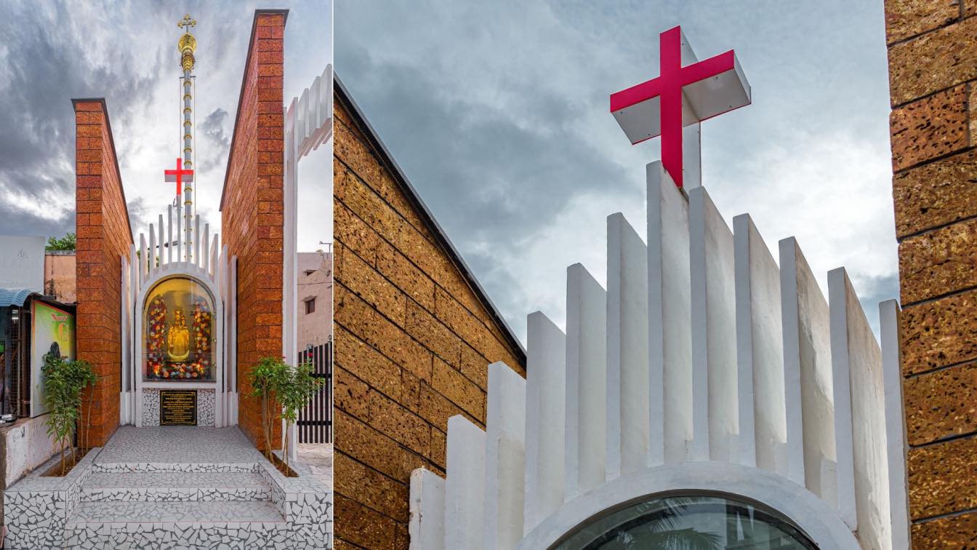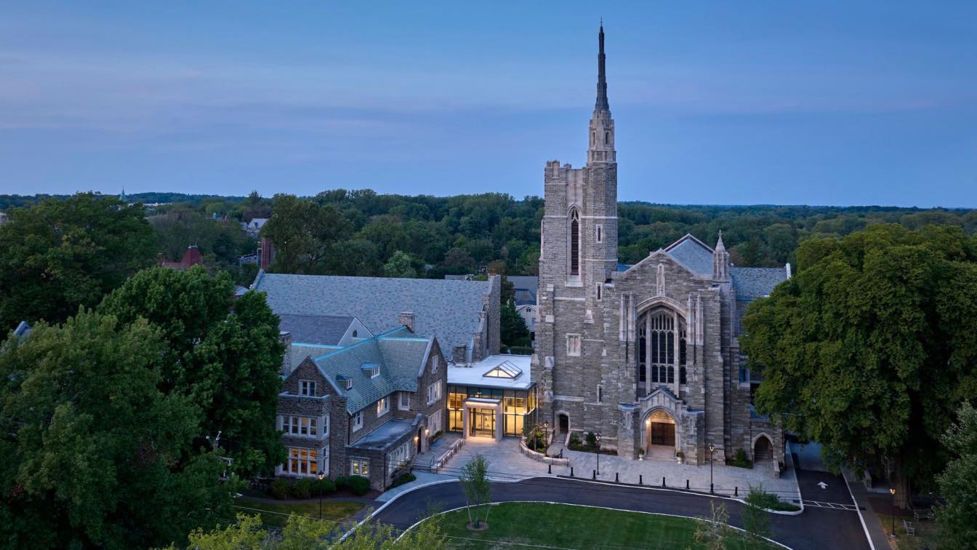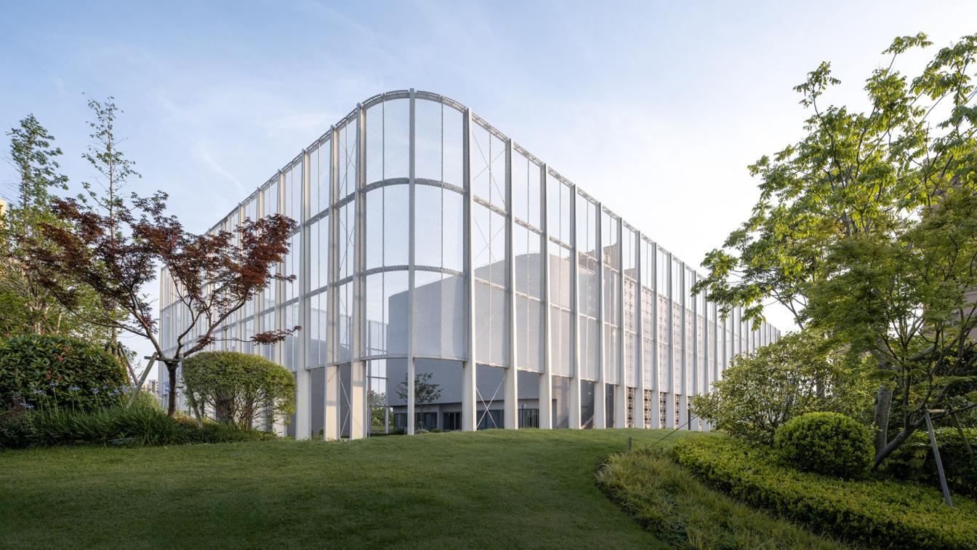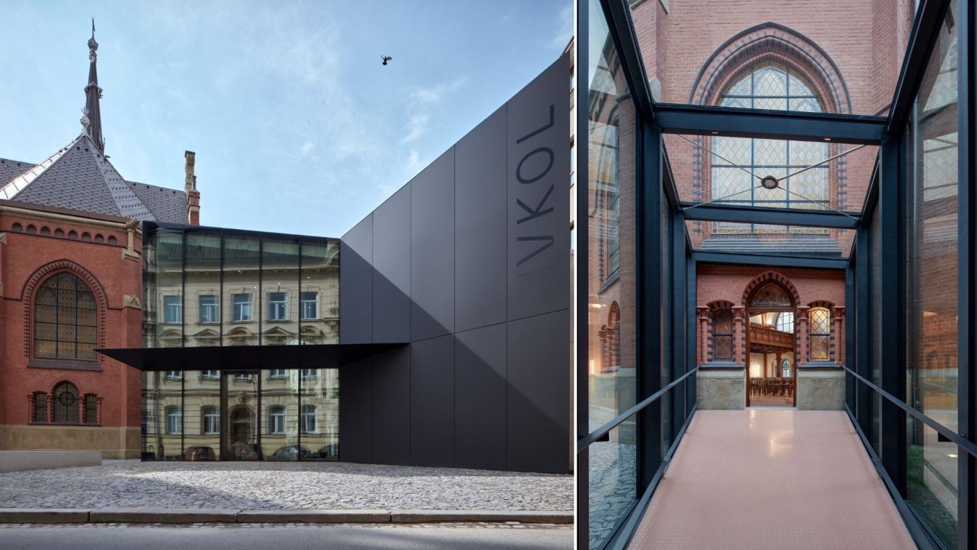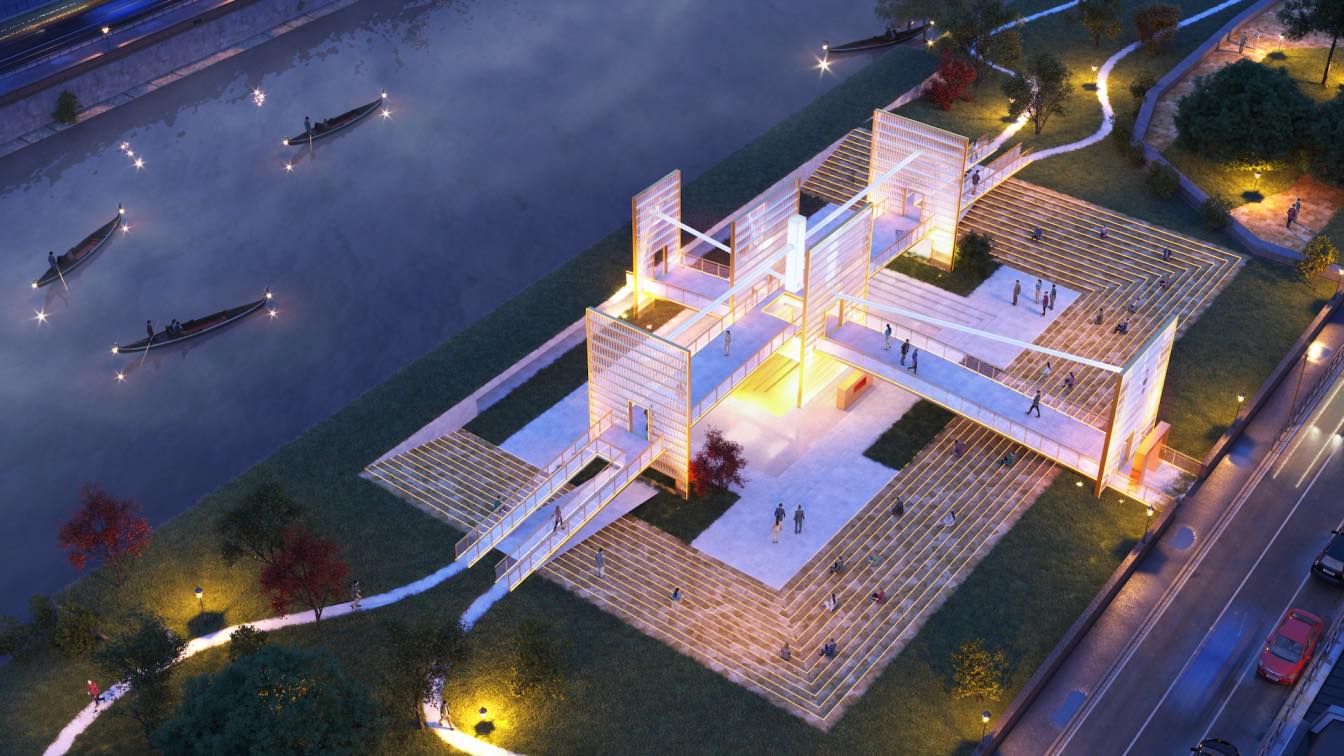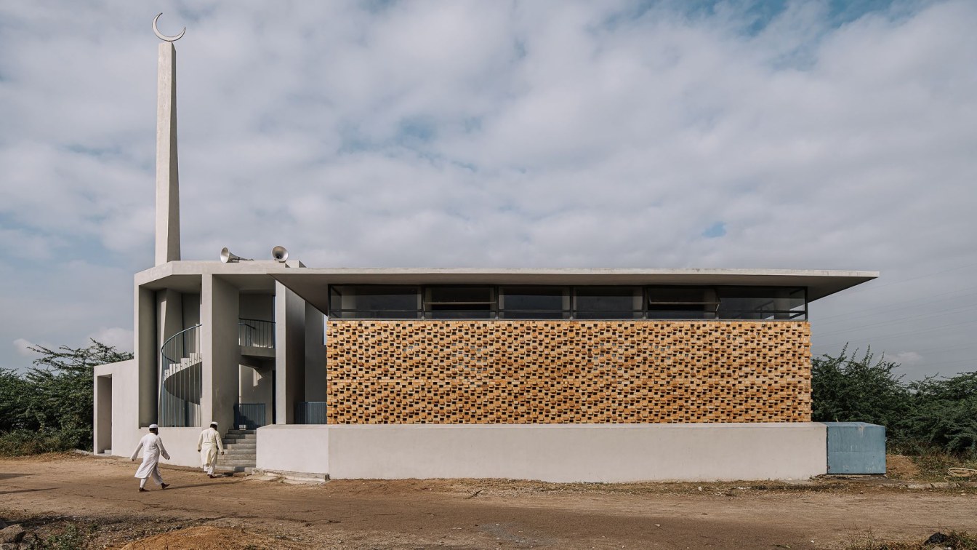In this concept of BORD Architectural Studio the subtle composition of the new elements related to the ruins of the medieval church and the monastery simultaneously evokes the original spatial structure, preserves the romantic atmosphere of the ruins and integrates new functions that meet contemporary needs.
Project name
Concept Plan for the Renovation of the Surroundings of the Old Church of Zsámbék
Architecture firm
BORD Architectural Studio
Location
Zsámbék, Hungary
Principal architect
Péter Bordás
Design team
Anita Bodnár, Diána Bodorkos, Fruzsina Damásdi, András Fábry, Artúr Lente, Tamás Mezey, Anh Quan Nguyen, Viktória Torda
Visualization
The Greypixel
Typology
Religious Architecture › Church
Dubai-based architectural photography studio, DEED STUDIO, is delighted to announce that their project, The Abrahamic Family House in Abu Dhabi, has recently been honored as the Category Winner in Photography | Architecture Exteriors at the LOOP Design Awards 2023.
Photographer
Deed Studio.UAE
Project name
Abrahamic Family House
Architecture firm
Adjaye Associates
Location
Abu Dhabi, United Arab Emirates
Antony Architects’ latest architectural endeavor, The Monstrance Arch, located on the fringes of Chennai in the enchanting locale of Pattabiram, aims to redefine the church entrance experience. The objective is to create an entrance arch that transcends the ordinary and distinguishes itself from the surrounding architectural landscape.
Project name
The Monstrance Arch
Architecture firm
Antony Architects
Location
Chennai, Tamilnadu ,India
Photography
Arun Siddarth
Principal architect
Antony Manoj Xavier
Collaborators
T XAVIER & SONS
Civil engineer
Britto Xavier,Selvam Xavier
Structural engineer
Kabilan
Environmental & MEP
T XAVIER & SONS
Landscape
Shakthi Landscape
Visualization
Antony Architects
Tools used
Rhino,Grasshopper,Vray,Photoshop
Material
Latrite stone,broken tile,Precast slab
Typology
Religious Architecture › Church, City Tropology, Installation
A prominent congregation on Philadelphia’s Main Line, the Bryn Mawr Presbyterian Church has been a local landmark in Bryn Mawr since its foundation and holds a central location on Montgomery Avenue. The campus is oriented around six religious and non-religious buildings constructed successively between 1911 and 1990.
Project name
Bryn Mawr Presbyterian Church
Architecture firm
Voith & Mactavish Architects
Location
Bryn Mawr, Pennsylvania, USA
Photography
Jeffrey Totaro
Principal architect
Daniela Holt Voith
Typology
Religious Architecture › Church
In June 2023, the Fengxian Qixian Jesus Church designed by Wutopia Lab was finally completed after eight years. It took me a little while to recall because I had changed a bit, and the reasons for the design at that time had become a little fuzzy.
Project name
Fengxian Qixian Jesus Church
Architecture firm
Wutopia Lab
Location
North of Fengpu Avenue, south of Huili Road within the river landscape of the triangle, China
Photography
CreatAR Images
Principal architect
YU Ting
Design team
Project Manager & Project Architect: Dai Xinyang; Design Team: Third Stage(2022-2023: Mu Zhilin,Song Qining(Intern),Zhang Yucheng(Intern) Second Stage(2015-2017: Yu Jing,Song Mengjiao (Intern),Cai Chengze (Intern) First Stage(2015: Xia Murong,Wang Yubin(Intern)
Collaborators
Construction drawing: Shanghai Zhijing Municipal Construction Planning and Design Co. Project Manager: Cao Kewu Architectural Design: Wang Ye, Le Junwei; Model: Sendy
Interior design
Chen Zhengyuan
Design year
July 2015- August 2017
Completion year
Nov, 2021 - Jun,2023
Structural engineer
Miao Binhai
Environmental & MEP
Gong Yedan, Lu Jidong, Liu Yuhong
Construction
Shanghai Construction No.2(Group) Co.,Ltd
Material
Steel structure (curtain) concrete structure (building mass)
Client
Cilent: Shanghai Fengxian new city construction and Development Co., Ltd; Client Architect: Li Na,Gu Hao
Typology
Religious Architecture › Church
The Red Church celebrates a glorious comeback in Olomouc. After more than 60 years the church no longer serves as a book depository. It has become an important cultural hub for the city. A modern annex for operations and facilities aptly complements the heritage building.
Project name
The Red Church Reconstruction
Architecture firm
atelier-r
Location
Bezručova 1180/3, 779 00 Olomouc, Czech Republic
Principal architect
Miroslav Pospíšil
Design team
Daria Johanesová, architect, lead project manager
Collaborators
Interior design: Denisa Strmisková Studio. Graphic design: Studio KOSATKO. Steel artifacts: Jan Dostál General contractor: Company Červený kostel [associations of companies STRABAG and OHLA ŽS] Interior furnishings contractor: Prosto Interiér
Built area
Built-up Area 606 m², 418 m² church, 188 m² new building; Gross Floor Area 870 m², 640 m² church, 230 m² new building; Usable Floor Area 590 m², 395 m² church, 195 m² new building
Material
Ceramic tiles – facade of the church. Copper – roof of the church. Terrazzo – floor of the church. Stained wood – interior elements. Solid-coloured concrete – floor of the new building. Reinforced concrete – walls of the new building. Alucobond panels – facade and cladding of the new building. Concrete coating – ceiling of the new building. Steel – book wall in the foyer. Glass – facade of the new building. Stainless steel – decorative elements on the roof
Client
Olomouc Region, Olomouc Research Library
Typology
Religious Architecture › Church
The open church represents the need to break the box, the closed space of religion within limited boundaries, where a cultural- community meeting is taking place- to open it up to everyone. Open the space up where infinity is represented within a box; instead- demonstrate infinity through the lack of limitations, where we experience the fluidity an...
Architecture firm
Moshe Katz Architect
Tools used
AutoCAD, Rhinoceros 3D, Autodesk 3ds Max
Principal architect
Moshe Katz
Visualization
Moshe Katz Architect
Status
Unbuilt/ Preliminary Design
Typology
Religious Architecture › Church
Neogenesis+Studi0261: A Masjid, usually a quintessential Islamic building, is a “place of prostration”, which means ‘kneeling’. Islamic architecture is not regional. Over the years, most of the pre-Islamic vernacular forms and characteristics have gradually become an eclectic mix of the elements and characteristics of areas where Islam had spread.
Project name
Masjid E Zubaida
Architecture firm
Neogenesis+Studi0261
Location
Raichur, Karnataka, India
Photography
Ishita Sitwala / The Fishy Project
Principal architect
Chinmay Laiwala, Jigar Asarawala, Tarika Asarawala
Design team
Juby Thomas, Devanshi Parekh, Manthan Yadav, Priyanka
Collaborators
Text Credits: Nilufer Contractor
Structural engineer
Er. Ritesh Chauhan
Typology
Religious Architecture › Mosque

