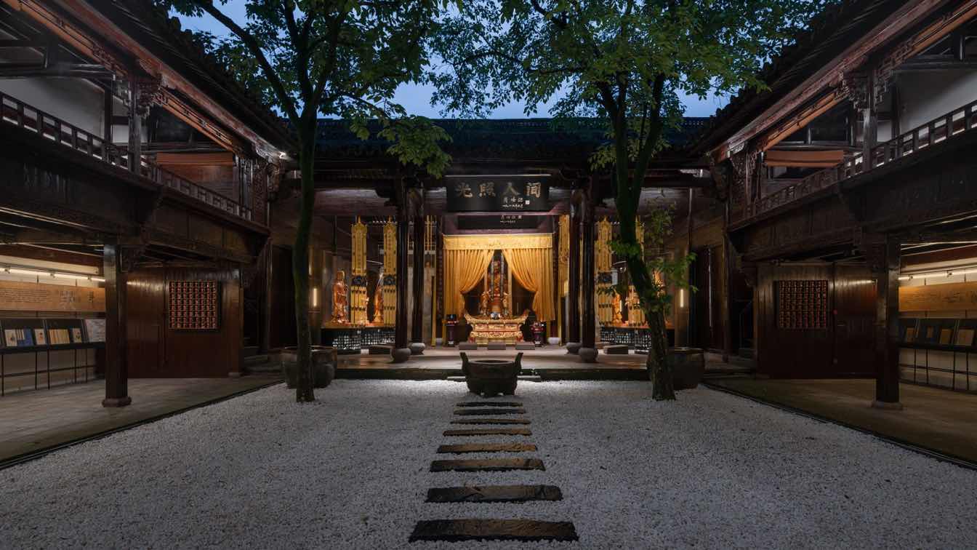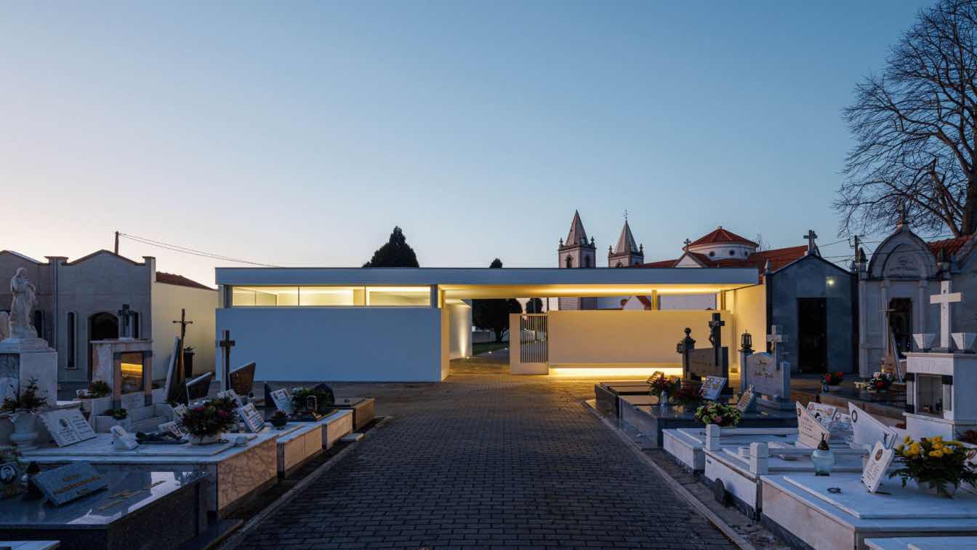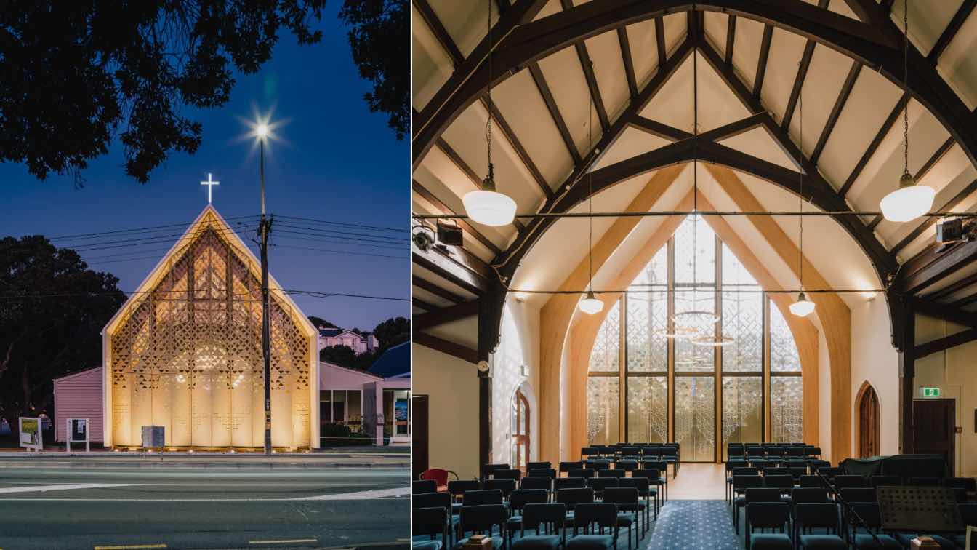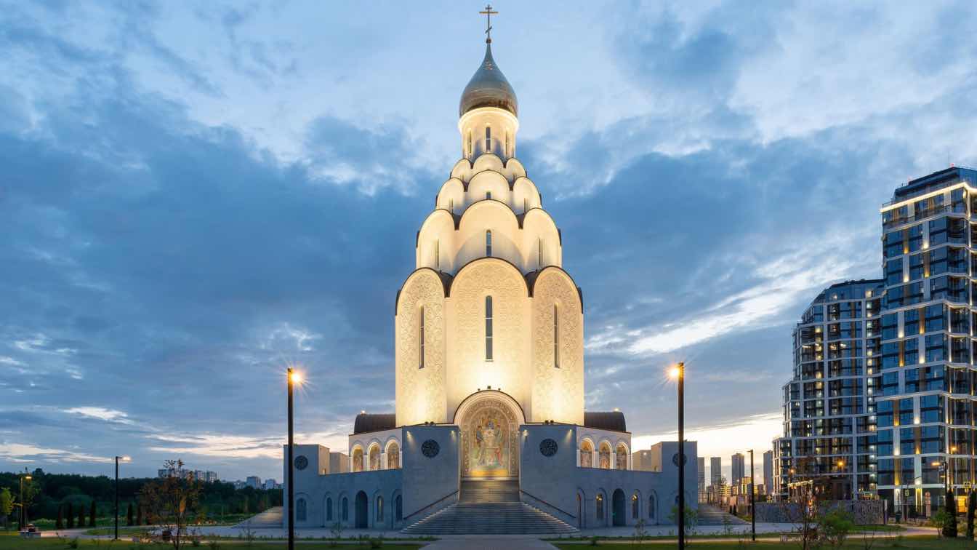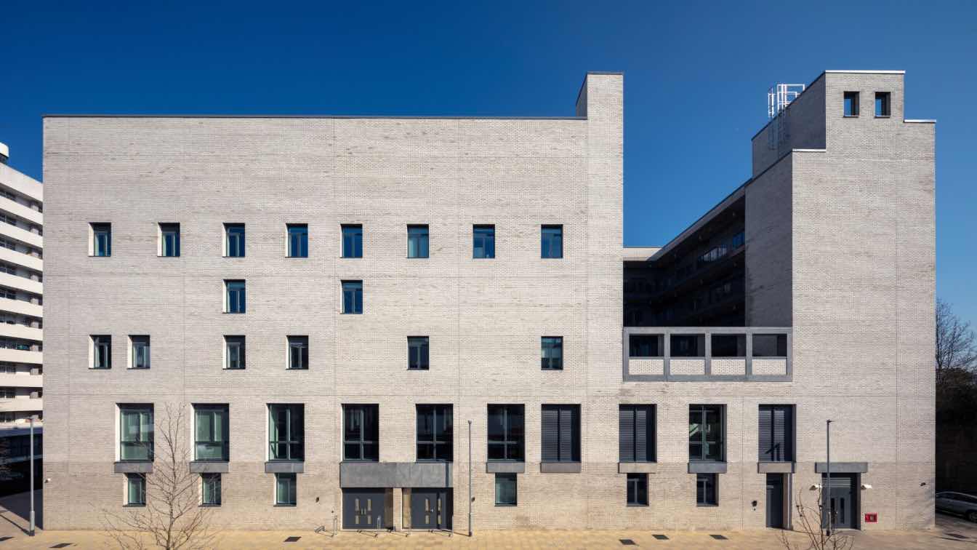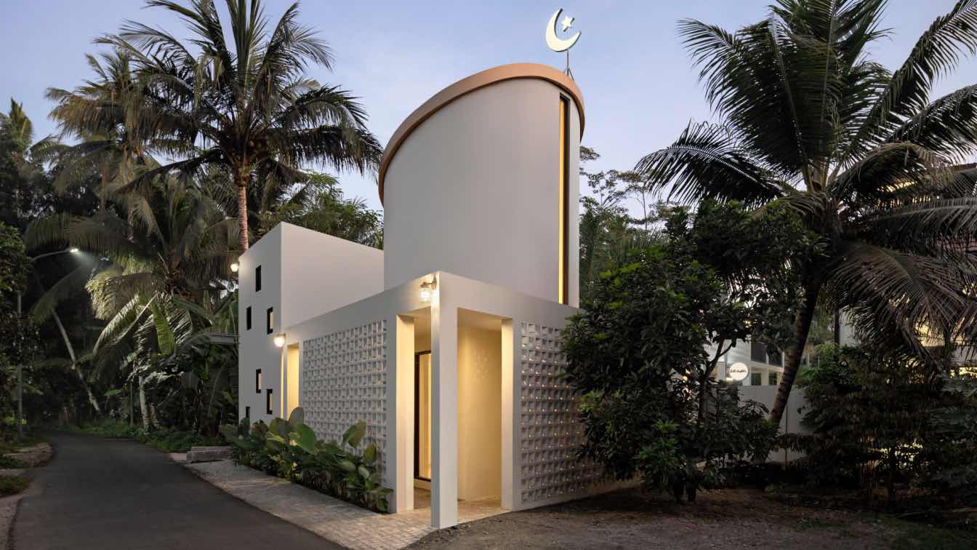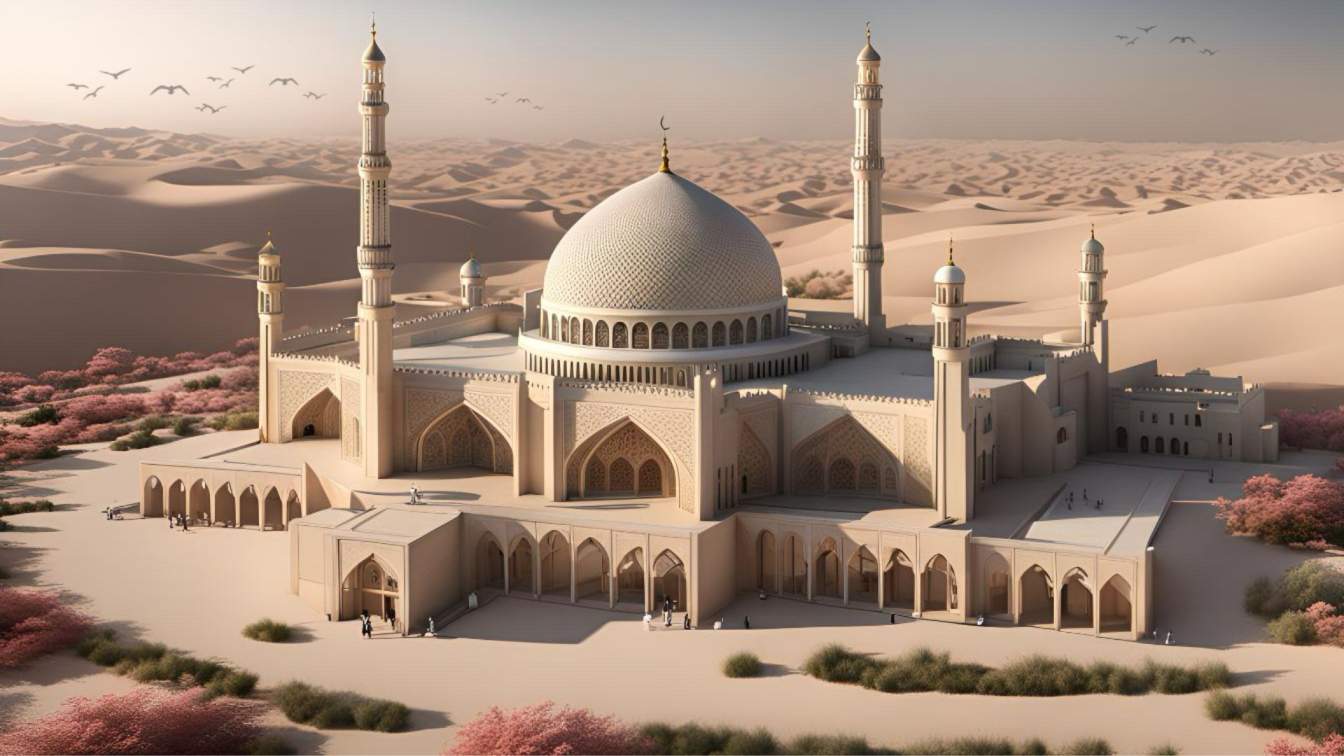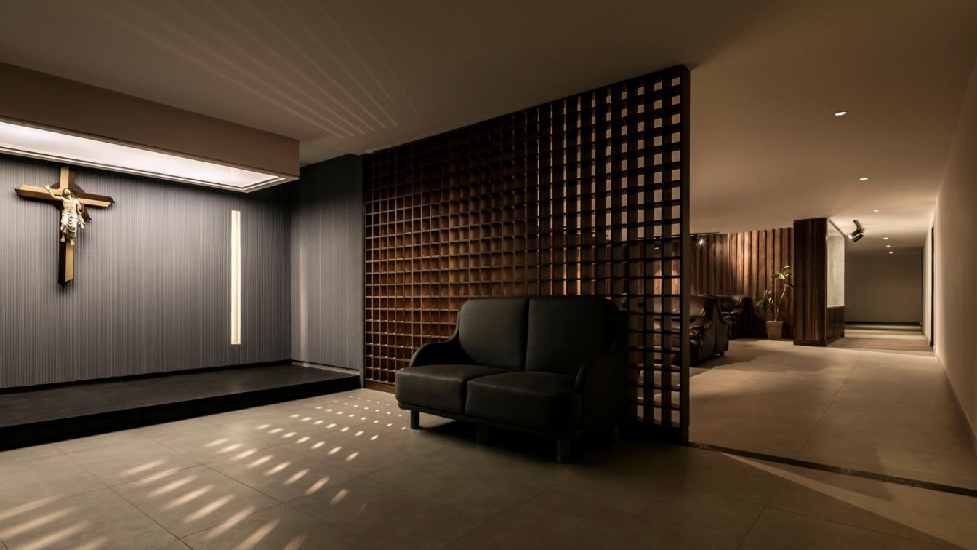The project involves the micro-renovation of Shennong Temple, also known as Yaowang Temple, located at No. 11 Ningshao Lane in the Shuitingmen Historical and Cultural Block of Quzhou, Zhejiang. Established during the Yuan Dynasty (1271-1294) by Liu Guangda, a prominent local medical master.
Project name
Micro-renovation of Shennong Temple in Quzhou
Architecture firm
y.ad studio
Location
Quzhou, Zhejiang, China
Principal architect
Yan Yang
Design team
Zhao Siyuan, Yan Yu
Collaborators
Hangzhou Zhongya Architectural Design Co., Ltd.
Construction
Quzhou Yiqing Interior Decoration Engineering Co., Ltd.
Material
Bronze stainless steel, washed stone, black ironwork
Typology
Religious Architecture › Temple
Sónia Lopes da Cruz - Arquitectura: A Mortuary House designed for a moment of silence and respect for the place.
Project name
Casa Mortuária de Oliveirinha
Architecture firm
Sónia Lopes da Cruz - Arquitectura
Location
Oliveirinha, Aveiro, Portugal
Photography
Ivo Tavares Studio
Principal architect
Sónia Cruz
Design team
Rui Vieira, Inês Lopes
Collaborators
Acoustic Design: R5 Engineers. Fluids Engineering: R5 Engineers. Thermal Engineering: R5 Engineers. Visual identity: Sónia Cruz Arquitectura. Illustrations: Sónia Cruz Arquitectura
Interior design
Sónia Cruz Arquitectura
Structural engineer
R5 Engineers
Landscape
Sónia Cruz Arquitectura
Lighting
Sónia Cruz Arquitectura
Construction
HFN Construções SA
Typology
Religious Architecture › Cemetery
In 2017, St Hilda’s Anglican Church in Island Bay approached First Light Studio with a brief describing the need for a beautiful, quality, and timeless design for the existing church. This request followed a one-year ultimatum from the council to address the building's earthquake-prone status.
Project name
St Hildas Church Alteration
Architecture firm
First Light Studio
Location
Island Bay, Wellington, New Zealand
Principal architect
Bronwyn Phillipps
Design team
Ben Jagersma, Guy Marriage, Bronwyn Philliipps
Collaborators
AE Tilley (screen), Black Sheep Construction (Builders), Techlam (trusses)
Interior design
First Light Studio
Built area
53 m², 9.5m high
Structural engineer
King & Dawson Architects & Engineers Ltd
Lighting
Fifth Season Design
Construction
Black Sheep Construction
Material
Glulam Trusses With Light Timber Structure, Timber Structure, Perforated Aluminium
Client
St Hildas Anglican Church
Typology
Religious Architecture › Church, Heritage Alteration
The site allocated for the construction of the museum and temple center is located along the designed passage between the Tushino 2018 residential area and the Moskva River embankment. The architecture of the complex refers to the traditions of Vladimir-Suzdal architecture, forming an ensemble with a memorable silhouette along the Moscow River.
Project name
Lighting Design Solution by Qpro For The Church In Tushino
Architecture firm
СПИЧ / SPEECH
Location
Volokolamskoe highway, 71A (Tushino district), Moscow, Russia
Photography
Marika Volkova
Principal architect
Sergei Tchoban, Igor Chlenov, Anton Boldyrev
Material
Glass panels, natural marble, porcelain stoneware
Client
LLC Spartak Stadium
Typology
Religious Architecture › Church
The Thames Christian School and Battersea Chapel project in South London underscores Henley Halebrown’s continued interest in exploring buildings that create both small spaces for people to interact and a concentric focal space to which we can gravitate intuitively and, by implication, recede from.
Project name
Thames Christian School & Battersea Chapel
Architecture firm
Henley Halebrown
Location
London, United Kingdom
Photography
Nick Kane, David Grandorge
Principal architect
Noel Cash, Jack Hawthorne (Henley Halebrown)
Design team
Lea Daniel, Gavin Hale-Brown, Simon Henley, Craig Linnell, Michael Mee (Henley Halebrown)
Collaborators
Executive architect: HLM. Masterplanning: HTA. Services engineer: Desco. Cost consultant: Martin Arnold. Planning consultant: Montagu Evans. Acoustic engineer: AF Acoustics. Project manager: Taylor Wimpey. Building control: MLM
Structural engineer
Pell Frischman
Client
Winstanley & York Road LLP
Typology
Religious Architecture › Chapel, School
Musholla. It is an Islamic sacred building, called "musholla", which is used for the five daily obligatory prayers and the recitation of the Koran. Musholla can take two forms. Either in the form of a separate room inside the buildings. For example, in public institutions, airports, family houses and the like, or as a separate building.
Architecture firm
Erik Petrus Architects
Location
Pangandaran, Indonesia
Principal architect
Erik Petrus
Typology
Religious Architecture › Mosque
Working with the power of artificial intelligence, we have integrated it with our concept and made modifications using other software to generate a realistic output. Welcome to our journey into the Peace Oasis Mosques.
Project name
Peace Oasis Mosque
Architecture firm
Jumanah Muhsen Alqudaihi
Tools used
Midjourney AI, Adobe Photoshop
Principal architect
Jumanah Muhsen Alqudaihi
Visualization
Jumanah Muhsen Alqudaihi
Typology
Religious Architecture › Mosque
The commission involved creating a separate funeral chapel from the rest of the chapels in what used to be a parking lot. Therefore, it was decided to take advantage of the building's structure and create three significant moments.
Architecture firm
Clanes Arquitectura
Location
Guadalajara, Jalisco, Mexico
Photography
Iván Marruenda, Marruenda Studio
Principal architect
Napoleón Flores Salcedo
Design team
Clanes Arquitectura
Collaborators
Piedra de occidente, Interceramic
Interior design
Clanes Arquitectura
Landscape
Clanes Arquitectura
Supervision
Clanes Arquitectura
Visualization
Clanes Arquitectura
Tools used
Autodesk 3ds Max
Material
Medera Nogal / Marmol Monterrey / Marmol Carrara / Cantera San Andres / Pisos Interceramic
Client
Funeraría San Ramon
Typology
Religious Architecture › Chapel

