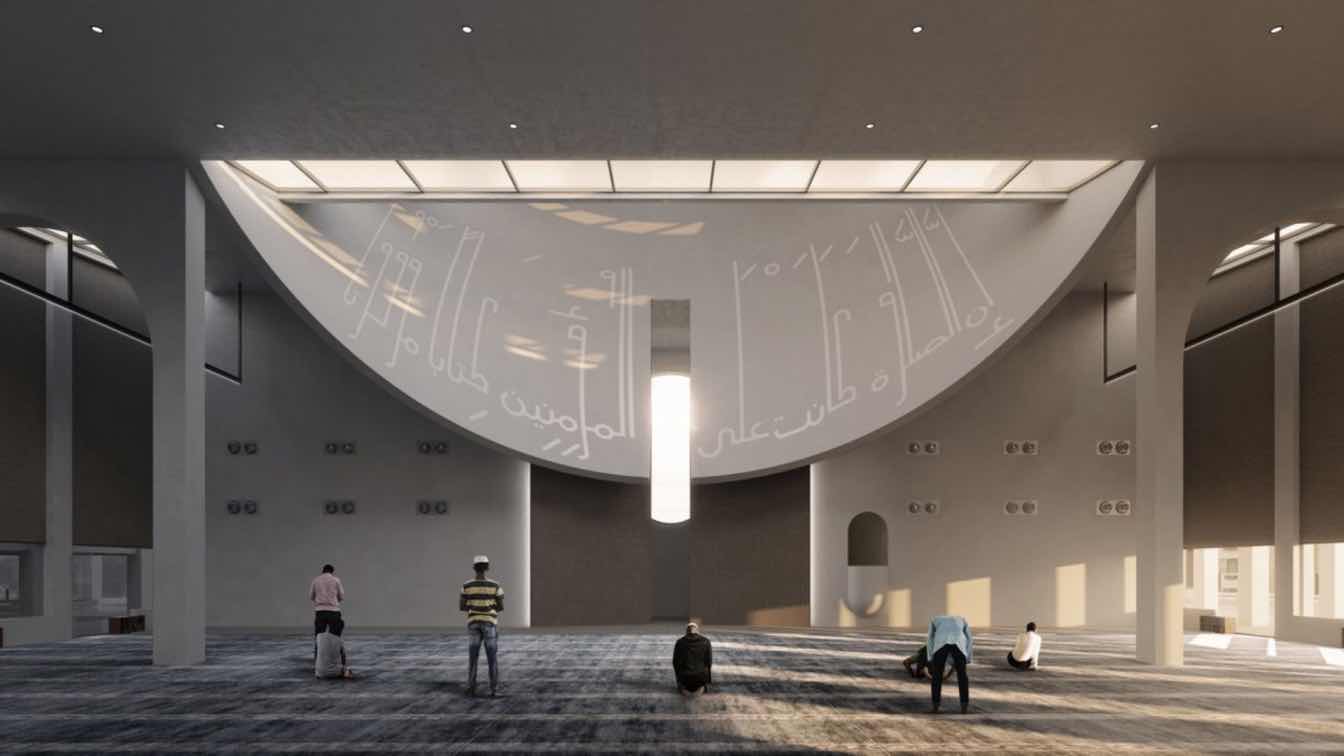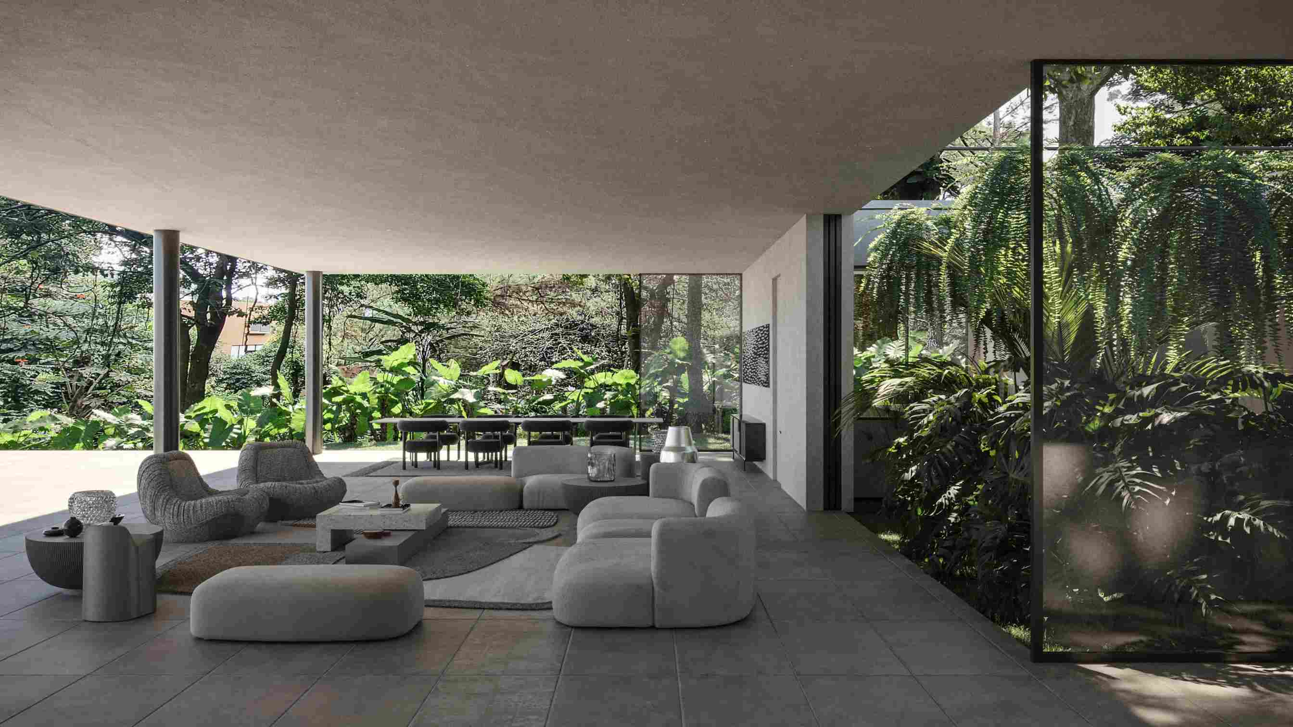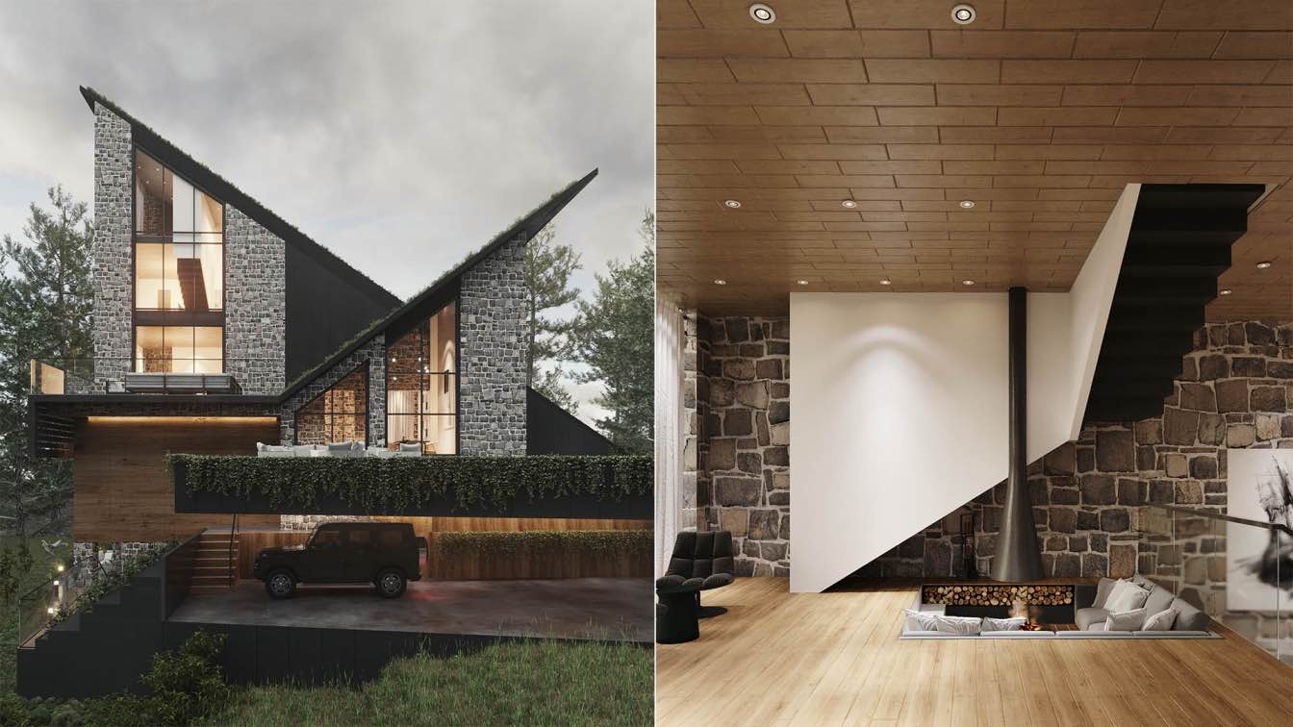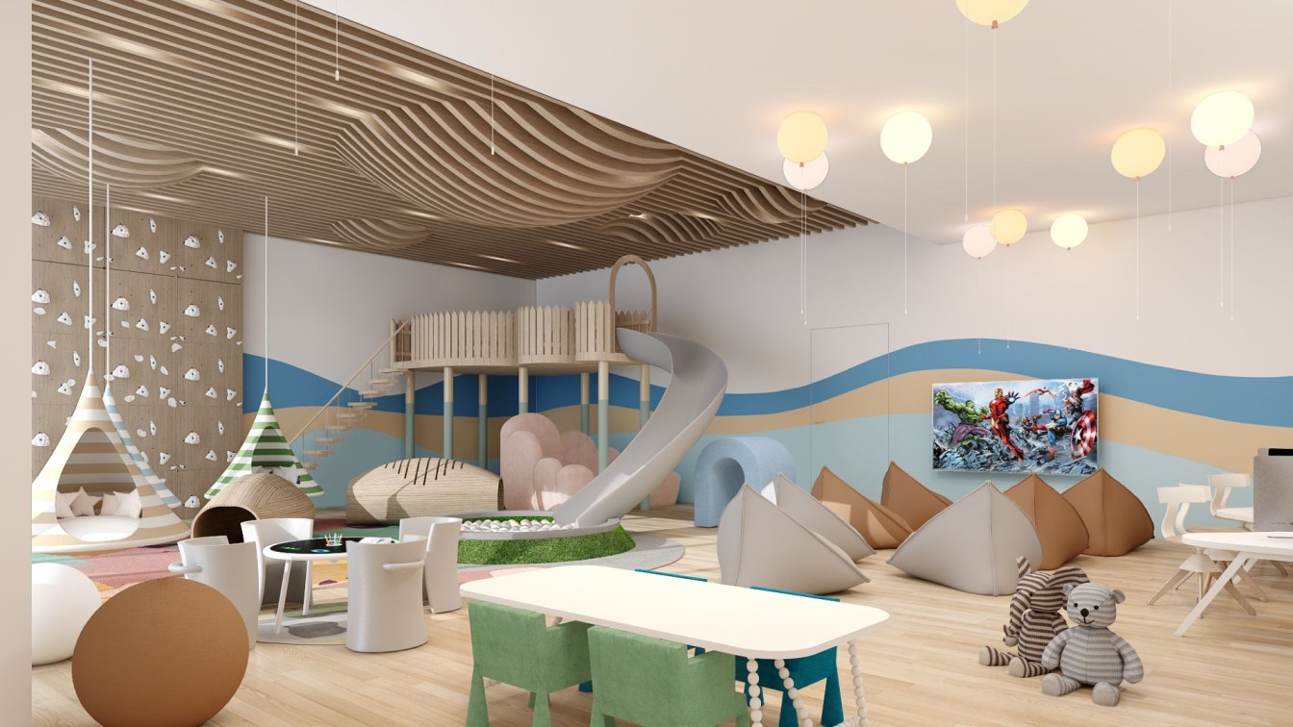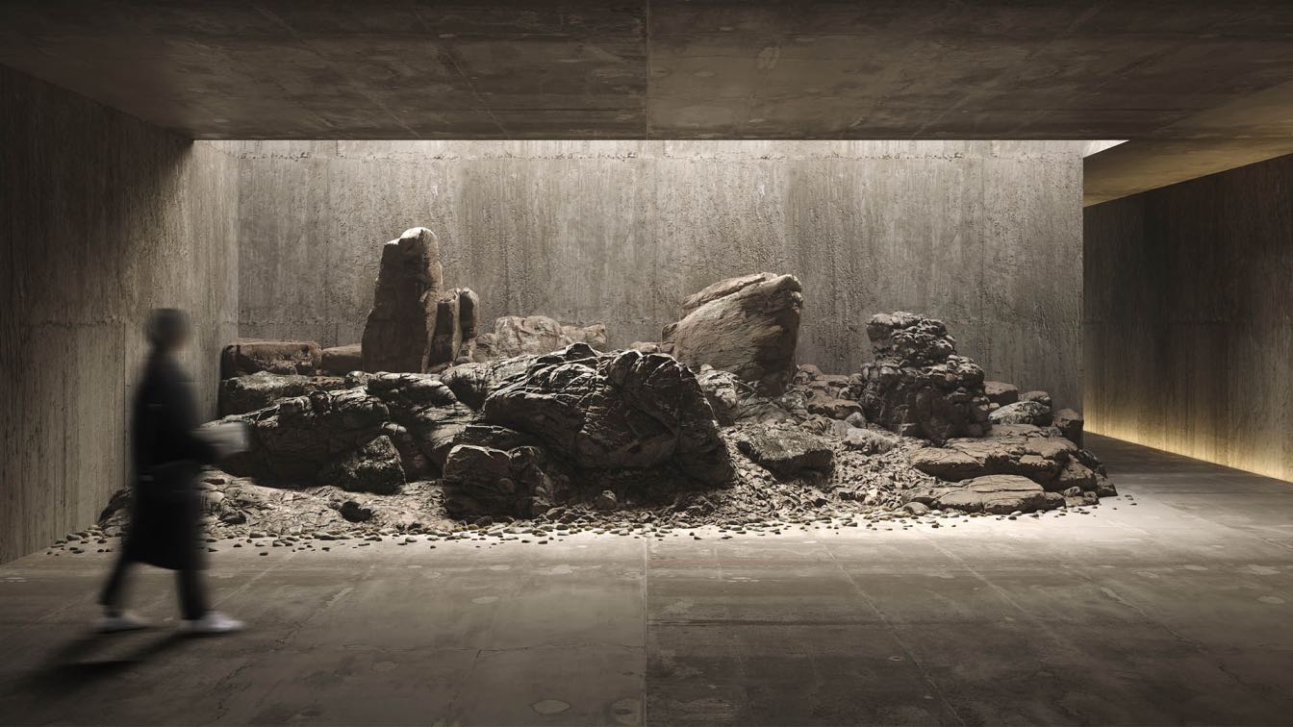Since its inception in 2010, Babnimnim Design Studio has earned a reputation for creating modern designs that incorporate regional cultural elements, thereby evolving a distinct architectural language rooted in the Gulf identity. This is visible in their projects that range from luxury villas to offices, restaurants and public buildings, each project a contemporary construction that seamlessly integrates into their context. The Studio’s Mamluki Lancet Mosque in Kuwait is a recent example of a structure that successfully fuses inspirations from classical Mamluk architecture of Islamic Cairo with contemporary sensibilities and industrial materials.
In a similar vein, the Arch Mosque is set to reinterpret cultural heritage through a design that embraces both tradition and innovation. While the scheme draws from several historic and cultural inspirations, the Great Mosque of Cordoba, renowned for its expansive scale and rhythmic colonnade, is cited as the primary influence.
According to Jassim AlSaddah, Babnimnim’s Founding Partner and Creative Director, the design of the mosque was influenced by a desire to create a spiritual journey for worshippers, both visually and experientially. This is reflected in everything, right from the concept to the design elements, choice of materials, play of natural lighting, technical innovations, down to the symbolic detail of integrating palm trees to represent the five pillars of Islam.

Key Architectural Features and Design Elements
The exterior colonnade, a defining feature of the Arch Mosque, is central to the concept and gives the mosque its distinctive name. While mirroring the rhythmic arches of its inspirational source, the Cordoba Mosque, Babnimnim introduces a modern element by progressively scaling the round arches along the exterior, expanding them horizontally and vertically. This adaptation creates a trompe l'oeil effect, enhancing the sense of depth and grandeur. The novel colonnade system, complemented by a slanted roof design, also serves to guide worshippers visually and experientially towards the Qibla, the spiritual axis of the mosque.
Another architectural highlight is the inverted half dome, featuring strategically placed skylights and window slits that bathe the prayer hall in sunlight, creating dynamic interplays of light and shadow throughout the day.
“While the rhythmic repetition of arches, fosters a sense of unity and continuity throughout the structure, the inverted dome near the mihrab [a niche or alcove set in a mosque wall that faces the direction of Qibla], with its skylight, serves as a spiritual focal point, drawing attention and light to the space, thereby enriching the worship experience”, elaborates AlSaddah.
Natural light, a powerful statement in the design of the mosque, is also central to the user experience through the connection it creates between the inner and outer worlds. Skylights and windows establish connection with the exterior, while simultaneously allowing light to wash the interior to create a peaceful, contemplative environment for prayer.
Elaborating on the role of design in orchestrating the spiritual experience, AlSaddah adds, “The mosque emerges not just as a place of worship but as a stage set for the sacred rituals of Islam. Each architectural element is choreographed to enhance the performative aspects of prayer and purification, guiding worshippers through a journey of spiritual preparation.”

Contextual Alignment
The firm’s context-sensitive approach is evident in the design of the Arch Mosque situated in the humble environs of Al-Hidd, a medium-wage residential neighbourhood on reclaimed land in Manama.
Aligned with the site's orientation, the exterior respects its surroundings while the interior centres squarely on the Qibla. The mosque harmonizes with the neighbourhood’s architectural ethos through its simple yet practical design and white exterior that blends with the local landscape, embodying Bahrain’s preference for serene constructions.
Stressing on the firm’s intention to respect the unique cultural characteristics of the location, AlSaddah explains, “The building, once erected, will integrate into the local context and environment, as it will function as a central jāmi’ [congregational] mosque for residents.”
Sensitive to the needs of its users, the mosque is designed to comfortably accommodate both male and female worshippers. Facilities include a dedicated floor for women, a multipurpose hall, administrative offices and a separate lecture hall for Quranic studies. The building also integrates a commercial strip to ensure self-sustainability by generating income for maintenance.

Innovative Solutions
Beauty meets functionality and innovation in the design of the Arch Mosque.
Notable innovation lies in the handling of the electro-mechanical systems, with all the equipment relocated away from the roof, where such systems are typically placed. Instead, Babnimnim opted to hide them away in discreet areas above the ablution and restrooms.
Additionally, the air-conditioning units are tucked into the Qibla wall, ensuring functionality without compromising the aesthetics and visual integrity of the mosque.
The firm's commitment to sustainability and timelessness is reflected in its choice of concrete as the primary material for the structure, ensuring durability and reducing long-term maintenance costs. This choice underpins the belief in creating enduring architecture that, while reflective of its time, transcends trends and fads to maintain relevance and integrity for generations. Windows strategically placed within shaded colonnades, which do not exceed three meters in height, primarily allow indirect light to fill the space. Skylights complement this design by providing additional natural light, enhancing the airy feel of the interior and significantly reducing the need for artificial lighting and cooling, thus boosting the building’s energy efficiency.
Reshaping the Typology of Mosque Design
Mosque design has historically followed a typology that employs well-recognized traditional forms and aesthetic details. The Arch Mosque, although modern in its design language, respects age-old traditions even as it speaks to the Islamic generation of today. From its minimalist structure defined by the rhythmic interplay of form and repetition to its design elements laden with deep spiritual significance, the mosque honours the past and celebrates the present to create a blueprint for how Islamic architecture can evolve.
Beyond design, the project is significant for the personal meaning it carries for AlSaddah “As the architect of the Arch Mosque, this project is a heartfelt homage to my mother, whose spirit inspires its name.”




About Babnimnim Design Studio
Babnimnim Design Studio (BNN) is an interdisciplinary studio focused on architecture and interior design that thrives on crafting spaces that are deeply rooted in a coherent narrative, both visually and conceptually. Based in Kuwait, the studio was founded by Jassim AlSaddah with the aim of creating designs of international standards, that blend local culture with modern design principles. Since its inception in 2010, the studio has evolved into a team of 18+ design professionals and established a significant presence in the region with projects in the commercial, residential, public and hospitality sectors across various scales.
The name ‘Babnimnim’ embodies the studio's core philosophy. ‘Bab’ meaning Arabic for door, symbolizes the threshold between indoor and outdoor spaces. It reflects the studio’s belief in the importance of defining space via architectural elements that are both functional and expressive, much in the same way our ancestors did – thereby reflecting an intuition and ingenuity which it seeks to sustain through its design work in the present. ‘Nimnim’ is derived from the Kuwaiti word meaning small, detailed object(s), underscores BNN’s dedication to meticulous detailing in every project. This fusion of cultural heritage and modern design is at the heart of BNN’s creative process.
The studio’s focus revolves around the detail in design, both professionally and creatively, with an emphasis on high-quality construction methods, originality and inventive solutions. While the studio’s approach to design is pragmatic and methodical, a visually striking aesthetic is also an integral part of BNN’s projects. Each project is a showcase of the studio’s capabilities of producing a unique and appealing outcome.
Biography | Jassim AlSaddah
Founding Partner, Creative Director Architect RIBA part II
Jassim AlSaddah is the Founding Partner and Creative Director at Babnimnim Design Studio, a Kuwait-based interdisciplinary firm specializing in architecture and interior design. With over 16 years of experience, Jassim has significantly influenced the regional architectural landscape in the region by blending innovative design with contextual narratives. His projects span various scales and types, reflecting a strong commitment to integrating local cultural elements with modern design principles.
Before establishing Babnimnim Design Studio (BNN) in 2010, Jassim completed a diploma (RIBA II) at the Architectural Association (AA) in London in 2008. He gained practical experience through internships in London and Kuwait, where he developed his skills and passion for architecture. Early in his career, Jassim undertook freelance projects as a graphic artist and architect, enhancing his understanding of architectural intricacies and craftsmanship.

