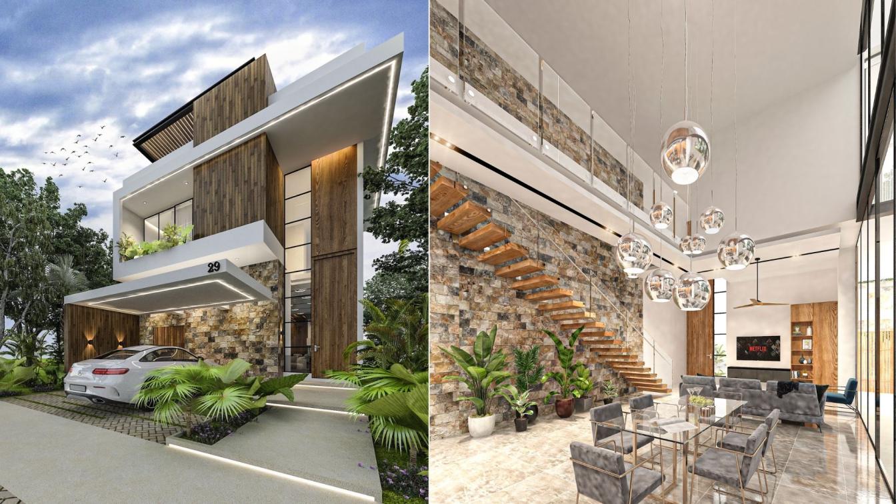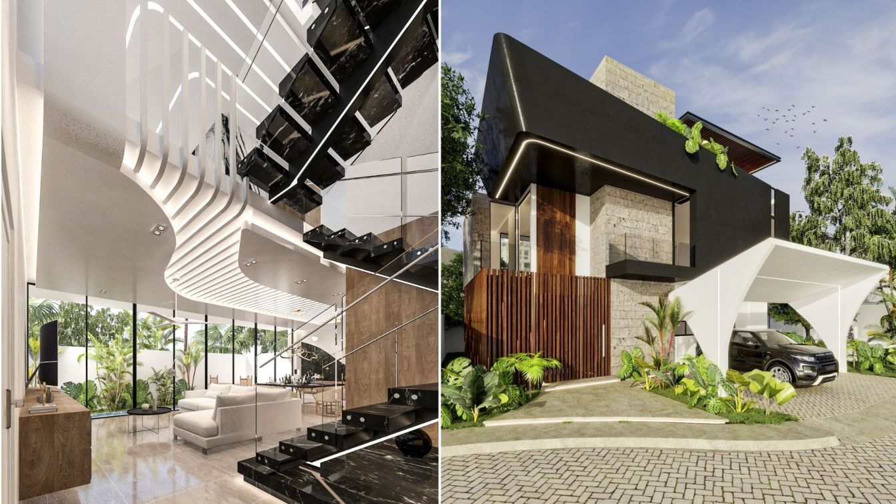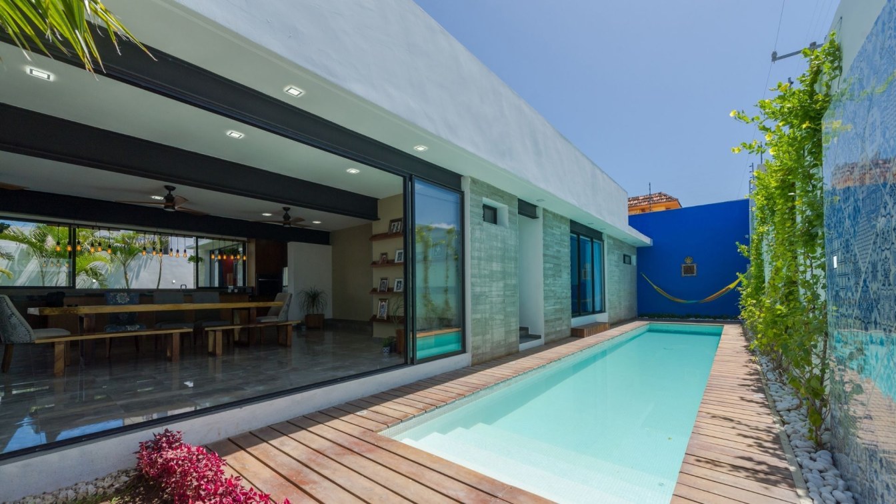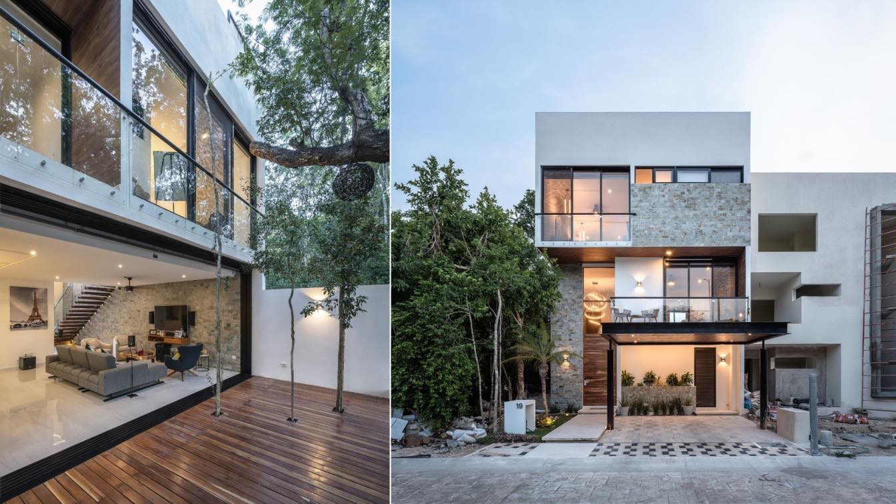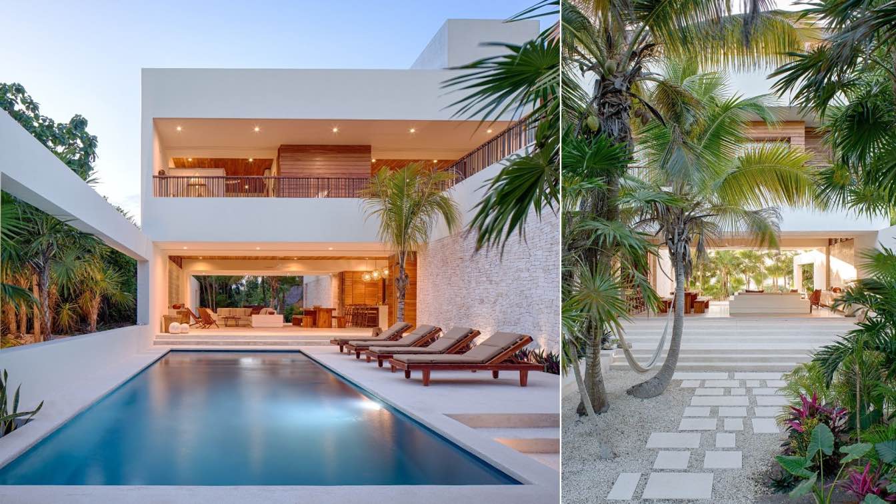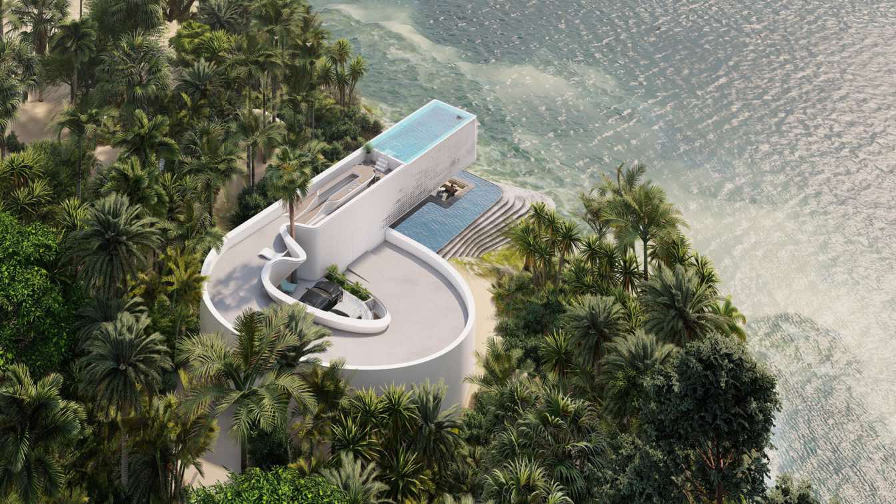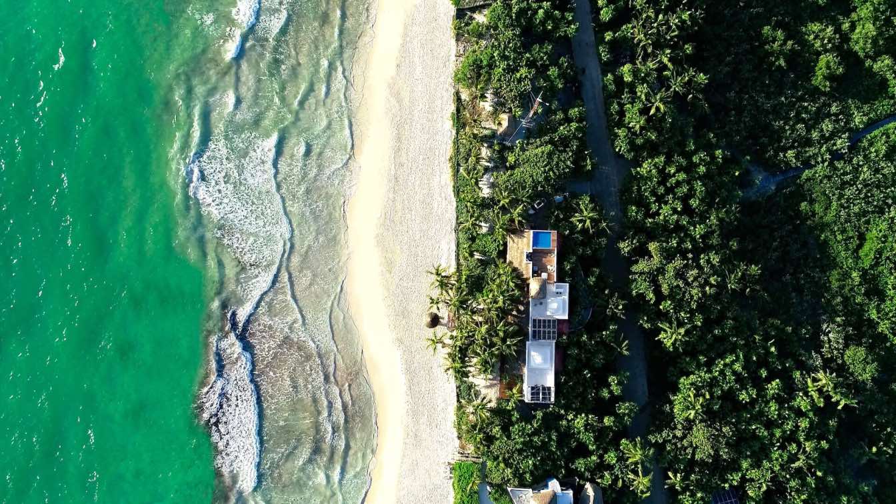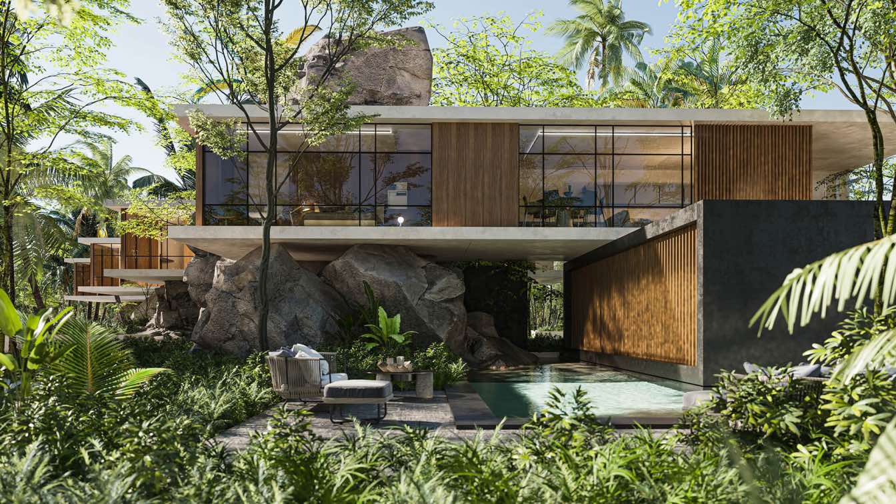The design of a house is a process in which we work with the very essence of the client in order to translate it into an architectural project. Translating the user's personality, their ideologies, culture, tastes and hobbies, into spaces, colors and materials is what gives us the freedom to design without being tied to pre-established styles or fo...
Project name
Bonilla Residence
Architecture firm
JCH+Arquitectos
Location
Solidaridad, Playa del Carmen, Quintana Roo, Mexico
Tools used
AutoCAD, Autodesk 3ds Max, Adobe Photoshop
Principal architect
Jaime Abdelaziz Cal Herrera
Design team
Yanizle Dorantes, Cristina Vazquez, Yolanda Pech
Collaborators
Structural engineer: Jaime Rolando Cal López
Visualization
JCH+Arquitectos
Typology
Residential › House
The design of a house is a process that has been changing over the years, transforming between styles and fashions, however the base is always the same, the essence of a home is the reflection of who inhabits it. Translating the user's personality, their ideologies, culture, tastes and hobbies, into spaces, colors and materials is what gives us the...
Project name
Xaman Ha Residence (Residencial Xamanha)
Architecture firm
JCH+Arquitectos
Location
Solidaridad, Playa del Carmen, Quintana Roo, Mexico
Tools used
AutoCad, Autodesk 3ds Max, Adobe Photoshop
Principal architect
Jaime Abdelaziz Cal Herrera
Design team
Yanizle Dorantes, Cristina Vazquez, Yolanda Pech
Collaborators
Jaime Rolando Cal López (Structural engineer)
Visualization
JCH+Arquitectos
Typology
Residential › House
Residence located in the City of Chetumal, Quintana Roo, a house from the 90's is remodeled and expanded, the subdivision being from that time the houses that surround us have the vast majority the same style of functionalist architecture with the Caribbean touch and traditions of the place, that makes us take a position of proposing a reserved des...
Project name
Constanza House (Casa Constanza)
Architecture firm
JCH+Arquitectos
Location
Chetumal, Quintana Roo, Mexico
Photography
Wacho Espinosa
Principal architect
Jaime Abdelaziz Cal Herrera
Design team
Yanizle Dorantes, Cristina Vazquez, Yolanda Pech
Structural engineer
Jaime Rolando Cal López
Tools used
AutoCAD, Autodesk 3ds Max, Adobe Photoshop
Material
Ceramic floors, apparent concrete, glass, aluminum, steel, tzalam wood
Typology
Residential › House
A house is always a challenge when designing, since it is necessary to understand those who will inhabit it, and shape their tastes and hobbies until it becomes a project that manages to transmit what they are and their way of living. Cooperation with the user is essential to be able to achieve the best design solution for the one that will become...
Project name
Residencial Mayakoba
Architecture firm
JCH+Arquitectos
Location
Playa del Carmen, Quintana Roo, Mexico
Photography
Manolo R. Solis
Principal architect
Jaime Abdelaziz Cal Herrera
Design team
Yanizle Dorantes, Cristina Vazquez, Yolanda Pech
Structural engineer
Jaime Rolando Cal López
Tools used
AutoCAD, Autodesk 3ds Max, Adobe Photoshop
Material
Ceramic floors, glass, aluminum, steel, tzalam wood, chukum, maya stone
Typology
Residential › House
On a narrow strip fronting a protected bay in Tulum, Mexico, this self-sufficient villa hotel merges home and nature. A path runs from a mangrove marsh through a palm grove and into the main living space, which can be fully opened. The path then continues to the beach beyond.
Architecture firm
Specht Architects
Location
Tulum, Quintana Roo, Mexico
Photography
Taggart Sorensen
Principal architect
Scott Specht
Interior design
Matthew Finalson
Tools used
Autodesk Revit, SketchUp, Enscape, Adobe Photoshop
Material
Building materials are all locally-sourced, such as the louvered wood sliding doors and hand-painted “pasta tiles.”
Client
Jenny and Dave Blizard
Typology
Residential › House
Designed by Mexican architecture studio GAS Architectures, Tulum House is located in Quintana Roo, Mexico. the program is developed in two levels, near of a private beach, blending the topography, the environment and the parametric design for created a housing design of a comfortable spaces with all the amenities and the luxury green nature.
Architecture firm
GAS Architectures
Location
Tulum, Quintana Roo, Mexico
Tools used
Rhinoceros 3D, Grasshoper, Lumion, Adobe After Effects
Principal architect
Germán Sandoval
Design team
Germán Sandoval, Kesia Devallentier
Visualization
GAS Architectures
Typology
Residential › House
Villa Destiny Tulum has been designed by Kauslab By Adrian Gómez ART based on an entire artistic, architectural and conceptual proposal. It not only contemplates the design of the interior spaces of the house but also part of the same natural environment where it is located in the Sian Ka'an reserve, a UNESCO World Heritage Site; a place where the...
Project name
Villa Destiny Tulum
Architecture firm
Kauslab By Adrian Gómez ART
Location
Reserva de la biosfera de Sian Ka’an, Tulum, Quintana Roo, Mexico
Photography
Enderson Perez, Adrian Gómez ART, Bombay Estudio (drone images)
Principal architect
Adrian Gomez, Enderson Pérez
Design team
Adrian Gómez, Enderson Pérez
Collaborators
Luis Martínez, Carolina Almaguer
Interior design
Kauslab by Adrian Gómez Art
Landscape
Kauslab By Adrian Gómez ART
Structural engineer
Difica
Environmental & MEP
Difica
Visualization
Enderson Pérez
Tools used
Autodesk 3ds Max, AutoCAD, V-ray, SketchUp
Client
Villa Destiny Tulum
Typology
Residential › House
Uman; In the Mayan language it means the passage of him. Ha; In the Mayan language it means water. Uman Ha is a luxury villa that reflects, through “the passage of water”, the purity of its forms, lines and simple volumes that can converge and form a four-room villa, or function as independent elements.
Location
Tulum beach, Quintana Roo, Mexico
Tools used
Autodesk 3ds Max, Autodesk Revit
Principal architect
Karen Rivera
Design team
Karen Rivera, Miguel Guzman
Typology
Residential › House

