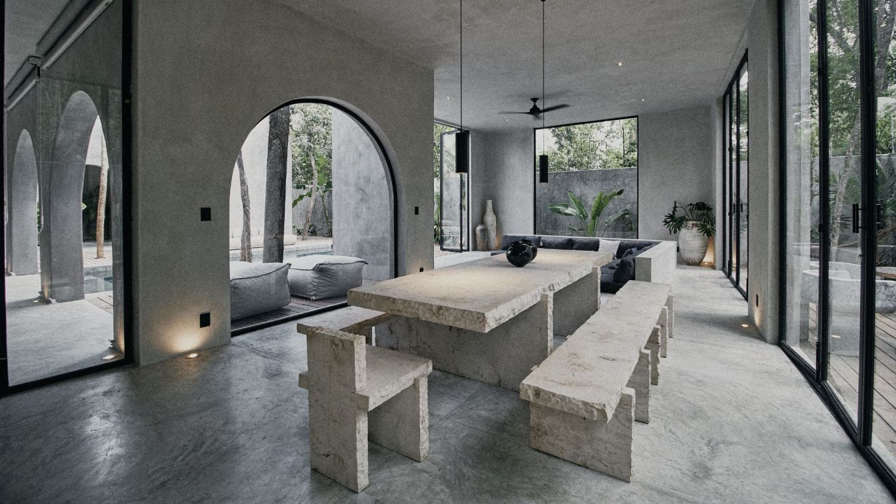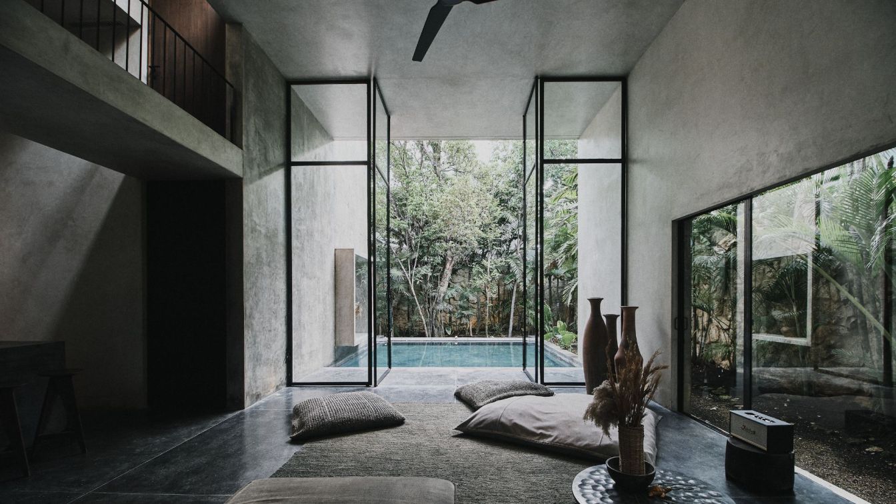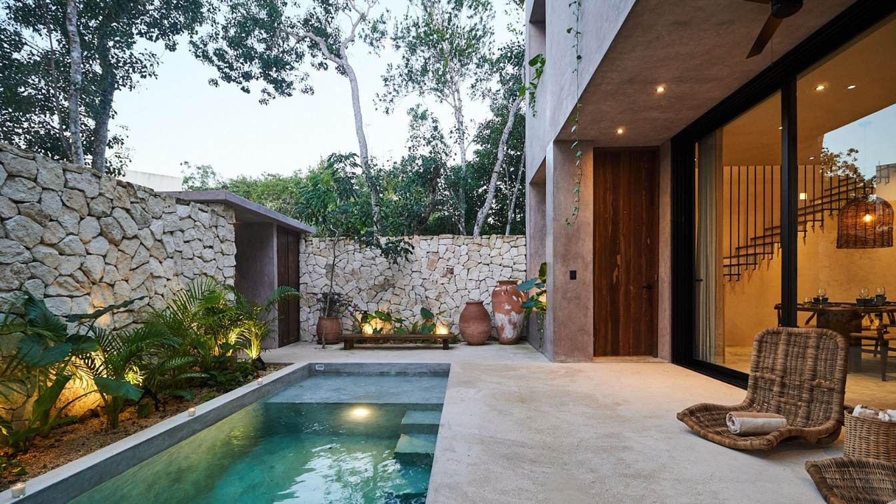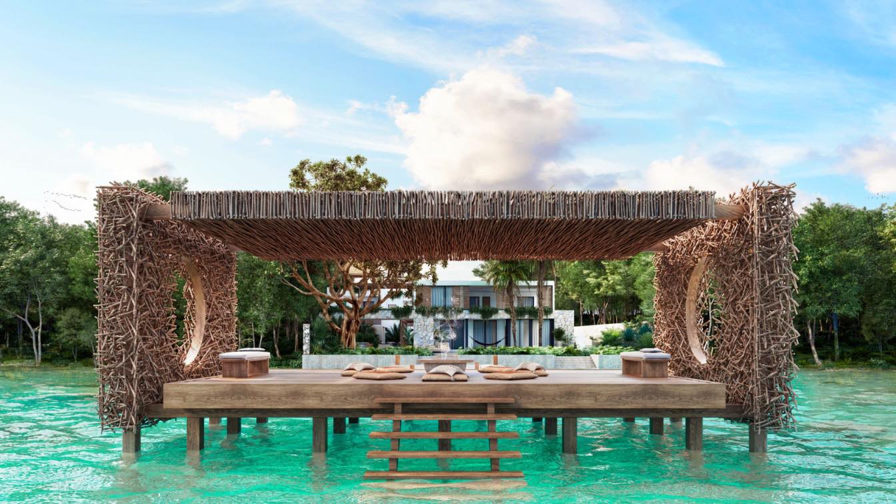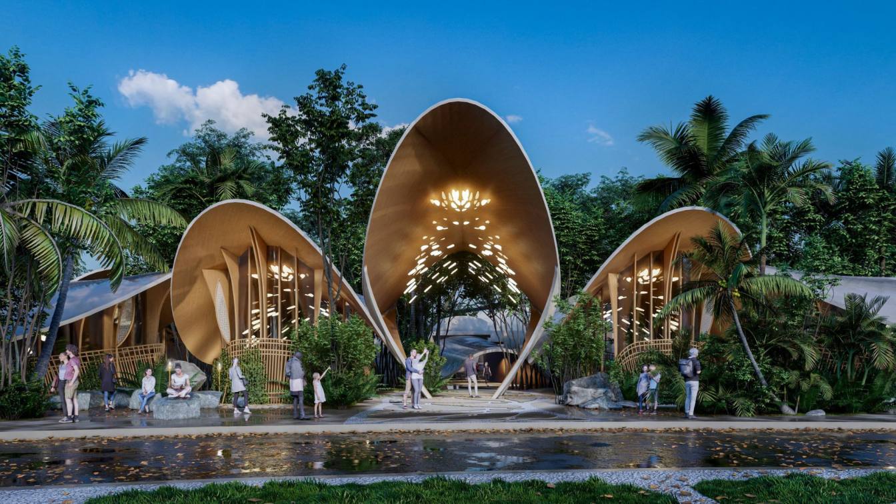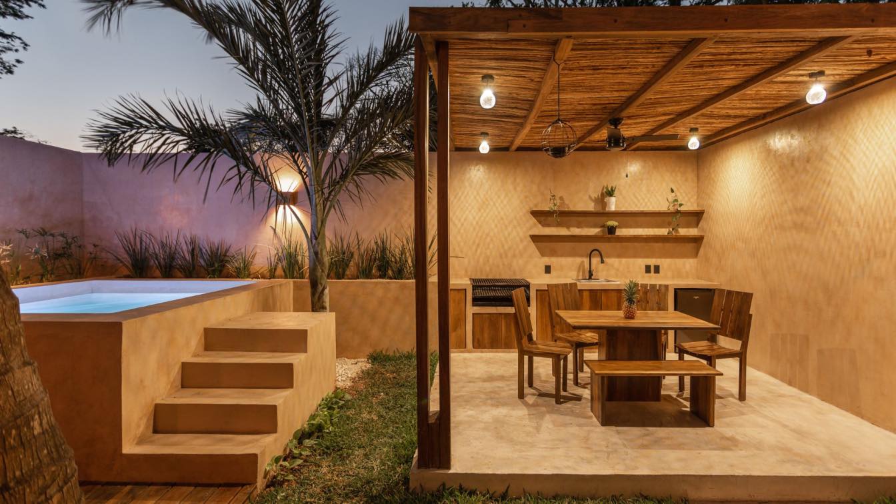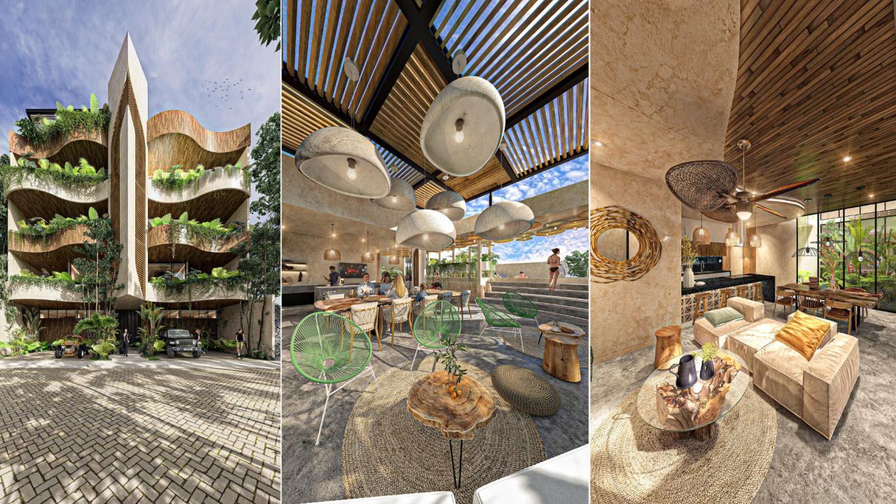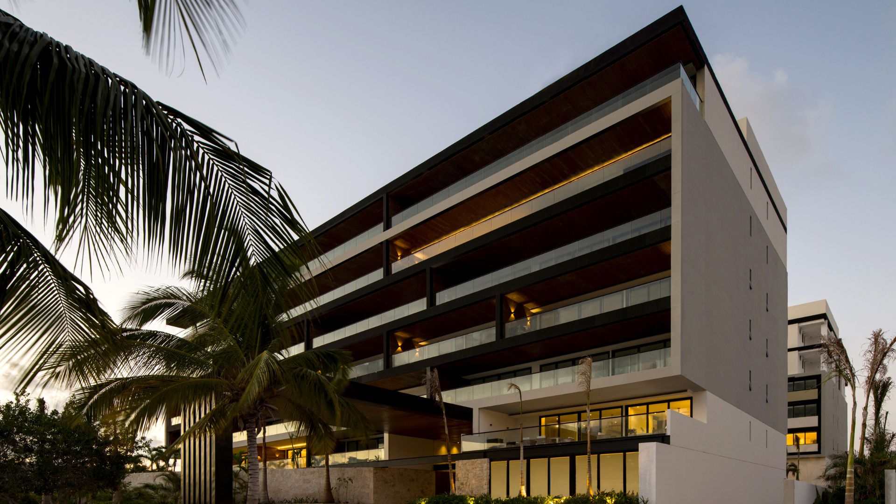Casa Shalva is a dream property in the Caribbean paradise. With 5 comfortable bedrooms, a spacious private pool, fully-equipped areas, and a magnificent gallery. It embraces an elegant style, blending materials like stone and natural vegetation.
Architecture firm
Arquitectura Mixta made initial plans. House design by Aviv Siso and Alexandra Pedregal and second phase architecture by WBH Architecture
Photography
Rocío Yacobone
Principal architect
Oscar Marti from WBH Architecture
Design team
Aviv Siso, Alexandra Pedregal
Collaborators
Steffi Strom stone furniture and Living Room lamps. Decoration by Francia Ramago (world by hand); Original plans made by: Luis Alejandro Cuesta of Arquitectura Mixta
Interior design
Aviv Siso, Alexandra Pedregal
Civil engineer
WBH Architecture
Structural engineer
wbh architecture team
Environmental & MEP
wbh architecture team
Lighting
Aviv Siso, Alexandra Pedregal
Supervision
Aviv Siso, Alexandra Pedregal
Visualization
Aviv Siso and Alexandra Pedregal
Tools used
AutoCAD, Adobe Lightroom
Construction
WBH Architecture
Material
Polished concrete walls and floors
Typology
Residential › House
Contemporary home in Tulum. Concrete and glass walls open up to a pool concealed by a stone wall and lush plantings. Casa Aviv is a fusion of natural textures alongside modern angles.
Architecture firm
CO-LAB Design Office
Location
Aldea Zama, Quintana Roo, Mexico
Photography
Rocío Yacobone
Principal architect
Joana Gomes, Joshua Beck
Design team
Joana Gomes, Joshua Beck, Alberto Avilés
Collaborators
Arturo Espinosa, Lucia Altieri, Adolfo Arriaga, Walter Santiago, Estefania Barrera, Ivan Cisneros, Jonatan Zendejas, Constanza Martina, Alejandro Nieto, Alicia Nkuli
Interior design
CO-LAB Design Office
Civil engineer
CO-LAB Design Office
Structural engineer
Épsilon Diseño Estructural
Environmental & MEP
CO-LAB DESIGN OFFICE
Landscape
CO-LAB Design Office
Lighting
CO-LAB Design Office
Supervision
CO-LAB Design Office
Construction
CO-LAB Design Office
Material
Polished cement walls, Terrazzo floors, Steel windows, Aluminum windows
Client
Aviv Siso / Simon Elkaim
Typology
Residential › House
Casa Aposento is a luxurious and luminous villa in Tulum. Breathtaking and bohemian, Casa Aposento is located in the heart of Tulum and is the perfect blend of serenity and comfort. The property is surrounded by lush tropical gardens and features a private pool. Inside, the villa is beautifully adorned, with an open-concept living area flooded with...
Project name
Casa Aposento Tulum
Architecture firm
Cinco Studio
Photography
Rocío Yacobone
Principal architect
Lucia Altieri
Design team
Lucia Altieri
Interior design
Lucia Altieri
Civil engineer
Nicolas Bertaina
Structural engineer
Nicolas Bertaina
Supervision
Hus Contractors
Visualization
Cinco Studio
Tools used
SketchUp, Lumion, AutoCAD
Construction
Hus Contractors
Typology
Residential › House
Laguna de Bacalar is one of the most magical places that exist in the Yucatan Peninsula. This concept seeks to honor this sacred place and transmit feelings of introspection to the human being. The dock project is based on the rescue of a current dock and with this new projection it extends further into the lagoon.
Project name
Bacalar Levitating Sanctuary Dock
Architecture firm
Manuel Aguilar Arquitecto, Reyes Torres Arquitectura
Location
Bacalar, Quintana Roo, Mexico
Tools used
Autodesk AutoCAD, SketchUp, Autodesk 3ds Max, Adobe Photoshop
Principal architect
Manuel Aguilar, Guillermo Reyes
Design team
Manuel Aguilar, Guillermo Reyes
Collaborators
Guillermo Reyes
Visualization
Miguel Carrillo
Typology
Hospitality › Hotel
In Hindu mythology, Varuna is the god of water and rain, and his presence is essential to maintain the natural balance of the universe. In this mixed-use residential and commercial project, located on a 6.5-hectare property facing the beach in Tulum, his wisdom is manifested through the harmonious fusion of nature and architecture. The dense and...
Project name
Hotel “VARUNA” Tulum México
Architecture firm
Veliz Arquitecto, Porter Neuman Arquitectos, Pak’ te Tulu
Tools used
SketchUp, Lumion, Adobe Photoshop
Principal architect
Jorge Luis Veliz Quintana
Design team
Veliz Arquitecto, Porter Neuman Arquitectos, Pak’ te Tulum
Visualization
Veliz Arquitecto, Neuman Arquitecto
Typology
Hospitality › Hotel
In the town of Bacalar, situated in the state of Quintana Roo, one of the rarest and most beautiful gems of the Caribbean is kept, Casa Málaga. Málaga is a living space located in a centric neighborhood, surrounded by life and that familiar flavor of home.
Architecture firm
Manuel Aguilar Arquitecto
Location
Bacalar, Quintana Roo, Mexico
Photography
Francisco Moreno
Principal architect
Manuel Aguilar
Design team
Manuel Aguilar
Collaborators
Guillermo Reyes (Text Editor)
Interior design
Jesús Ortiz
Structural engineer
Eldad Villanueva
Supervision
Manuel Aguilar
Construction
Manuel Aguilar
Material
Chukum, Pucté wood
Typology
Residential › House
The Salvador Department complex is a project that contains the essence of Tulum. The rhythm generated by the waves on the face of the project is opposed to the orthogonal element that breaks this sequence but at the same time combines to create a visually harmonious appearance.
Project name
Departamentos Salvador
Architecture firm
JCH+Arquitectos
Location
Tulum, Quintana Roo, Mexico
Tools used
AutoCAD, Autodesk 3ds Max, Adobe Photoshop
Principal architect
Jaime Abdelaziz Cal Herrera
Design team
Yanizle Dorantes, Cristina Vazquez, Yolanda Pech
Visualization
JCH+Arquitectos
Typology
Residential › Apartments
Antaal is synonymous of contemplation, serenity, peace; central idea of the project since the first visit to the site. It is a vertical housing complex located in Puerto Cancún, an area north of the city.
Architecture firm
Arkham Projects, As Arquitectura
Location
Cancún, Quintana Roo, Mexico
Photography
Wacho Espinosa
Principal architect
Min Peniche, Xavier Abreu, Ale Abreu, Jorge Duarte
Design team
Jonathan Góngora, Efraín Góngora, Pier González, Pedro Salazar
Construction
GIRA Capital Inmobiliario
Typology
Residential / Building

