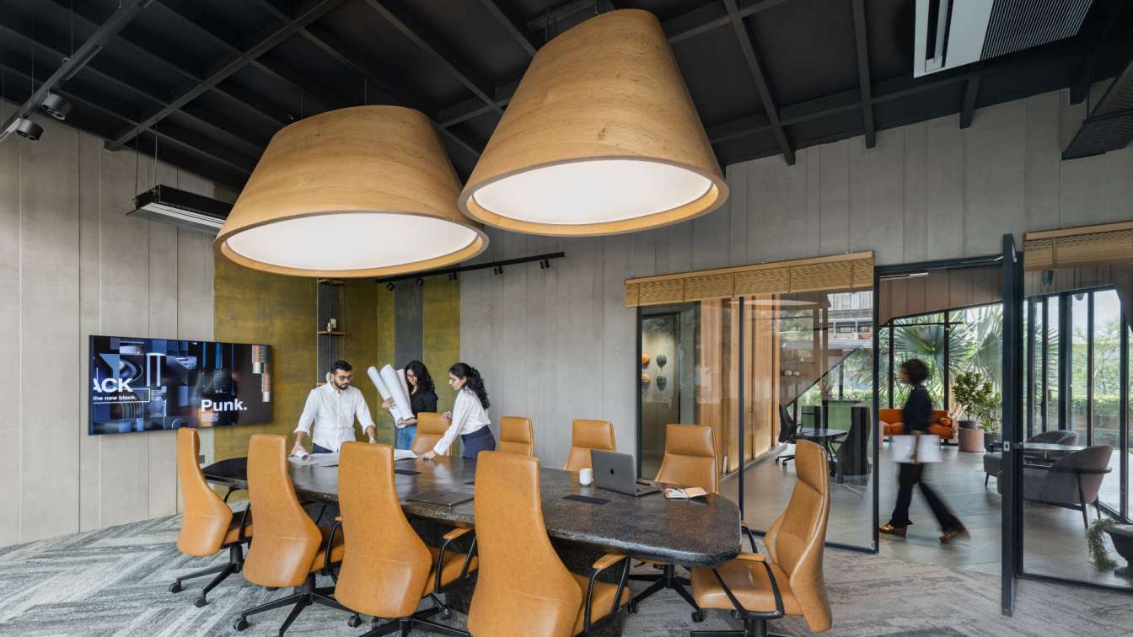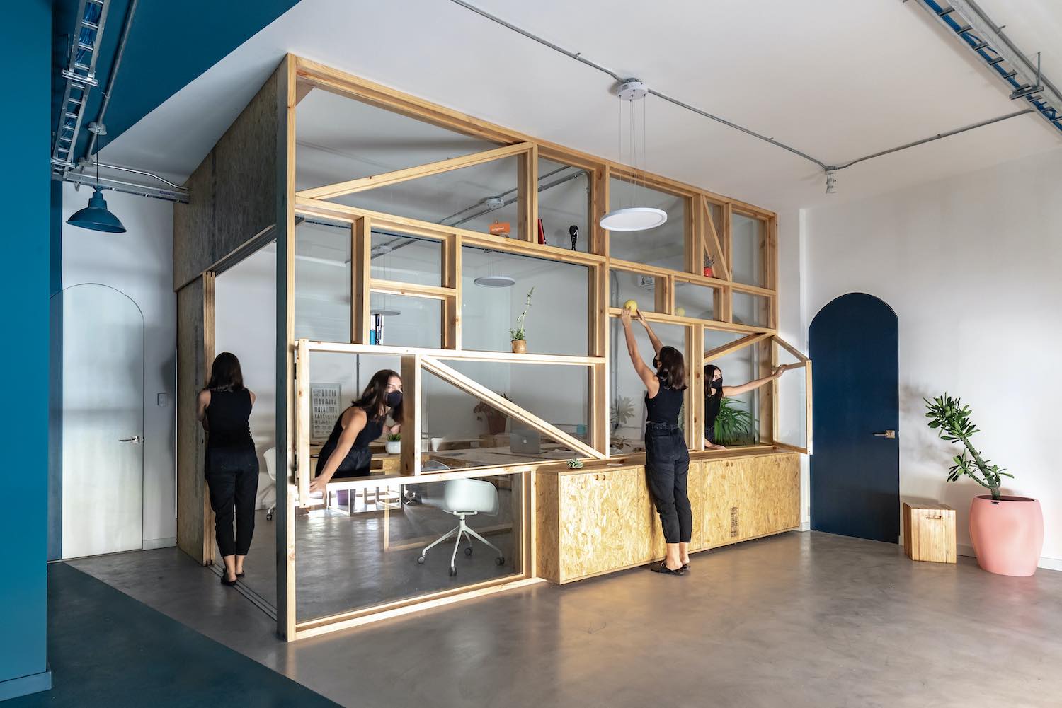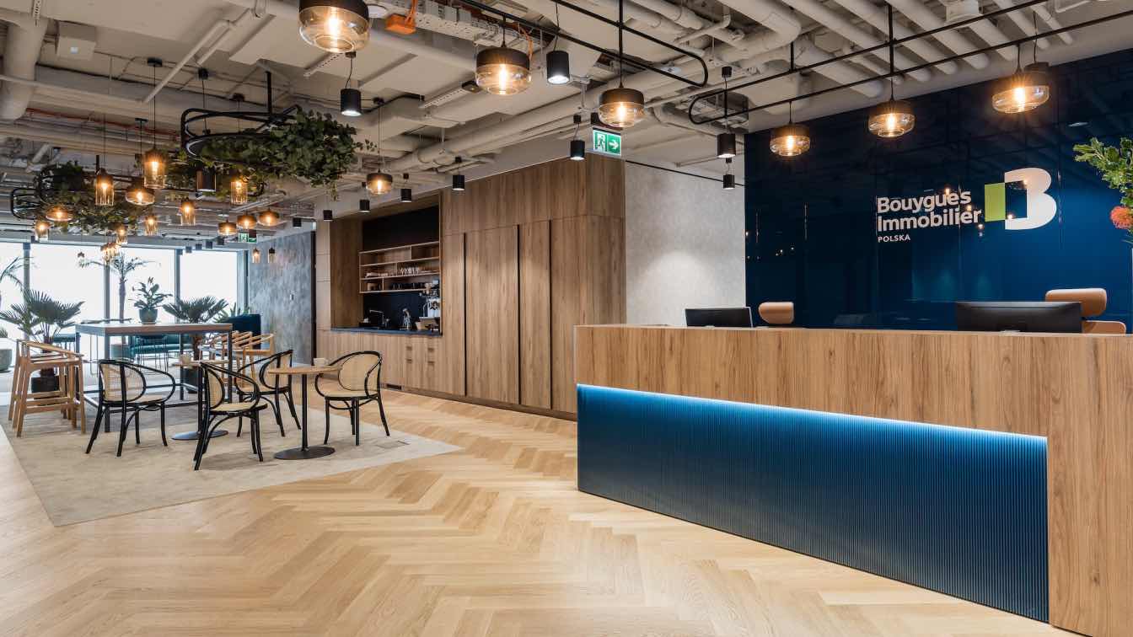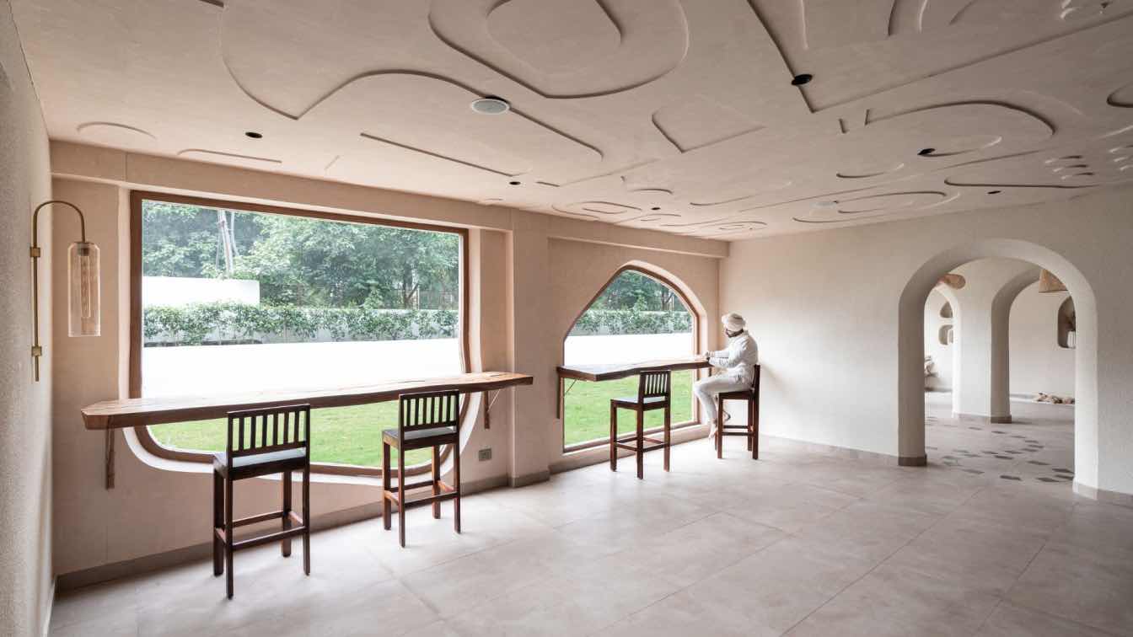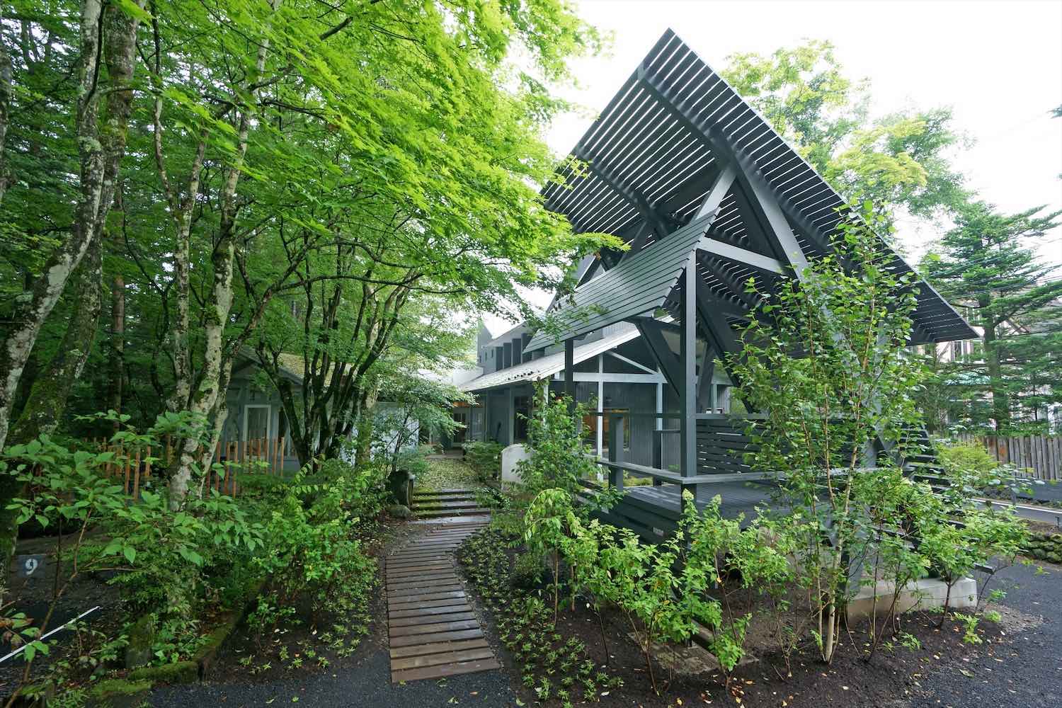In the heart of a busy factory complex, Acme, a pharmaceutical company, envisioned an elegant boardroom to accommodate executives and international clients. To bring this vision to life, Studio Vasaka was approached with a unique challenge to create a self-contained conference block without disrupting the ongoing industrial activity, ensuring that the daily operations remain undisturbed.
Our first idea centred on crafting a space that alienates the user from the bustling chaos of the factory environment and transports them to an entirely new realm. Drawing inspiration from cabin-style structures tucked in woods, we wanted to create a refuge within the manufacturing unit. A side of the central lawn, lush with bordering trees was chosen as the spot to erect this block.
The outer shell was designed with a robust metal framework, clad in cement fibre boards, and insulated to ensure comfort and efficiency. This choice of metal construction facilitated a swift building process, minimizing on-site disruption and ensuring that the project was completed with minimal impact on the surrounding industrial activities. We aimed for the block’s exterior to harmonize with its surroundings, neither blending in completely nor demanding too much attention. It was designed to sit quietly within the lawn, engaging in a subtle dialogue through its dynamic form, balancing presence and integration.
The design incorporates a striking butterfly roof and angular projections that have been extended and exaggerated so as to create a cantilever that defines the entrance. The angles in the trapezoidal fenestration and the roof create an interesting, dynamic and powerful play of geometries. The wood-like cladding seamlessly merges with the lawn, creating the impression that the structure is a natural extension of its environment.

Stepping into the cabin is like stumbling upon a hidden clearing in a dense forest. The reception area, with its custom-built terrazzo desk and veneer backdrop, evokes the cosy charm of a woodland cabin, filling the space with a sense of nostalgia. The wooden wall cladding which is continued onto the ceiling, draws the eyes upwards thereby reinforcing the distinctive roof profile. As sunlight streams into the waiting lounge, it dances across the terrazzo surfaces, creating moments of quiet contemplation before guests continue their journey, momentarily leaving behind the industrial world outside. Tucked discretely behind the reception, a pantry and a reading room offer the intrigue of secret nooks, reminiscent of hidden spaces in a forest, waiting to be discovered.
At the rear part of the cabin, the conference room unfolds as a space where ideas take root and flourish. The room is anchored by a custom-crafted terrazzo table with its flowing, organic shape grounding the space. Above, two monumental pendant lamps command attention, their oversized forms wrapped in warm wood, cast a gentle glow that envelops the room in a cosy ambiance. These lamps, with their dramatic scale, create a sense of intimacy, encouraging introspection and focus. Along a longer side of the room, a vast glass window frames the lush lawn outside, offering a serene view that beckons. The window opens onto a spacious deck, inviting guests to step out, breathe in the fresh air, and find a moment of respite amidst the natural surroundings. It’s a place where the boundaries between indoors and outdoors blur, fostering both contemplation and connection.
This project reimagines what a conference space within a factory can be. It’s a rare experience to be at the centre of a bustling industrial site and still feel immersed in nature. The conference block stands as a testament to thoughtful design, offering a seamless blend of function, elegance, and context.















